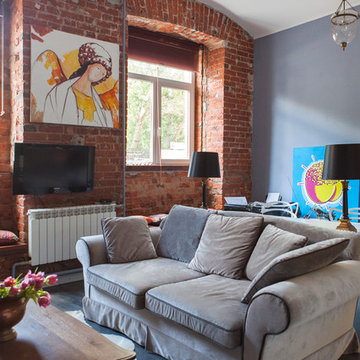Idées déco de pièces à vivre avec un mur multicolore et un téléviseur
Trier par :
Budget
Trier par:Populaires du jour
1 - 20 sur 5 766 photos
1 sur 3
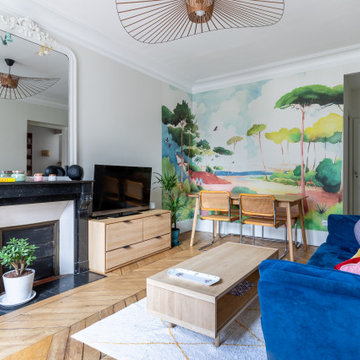
Réalisation d'une salle de séjour design fermée avec un mur multicolore, un sol en bois brun, une cheminée standard, un téléviseur indépendant et un sol marron.
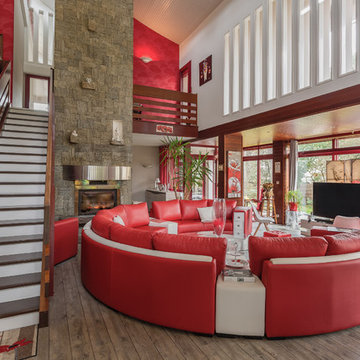
Cette photo montre un salon tendance ouvert avec un mur multicolore, un sol en bois brun, une cheminée d'angle, un téléviseur indépendant et un sol marron.
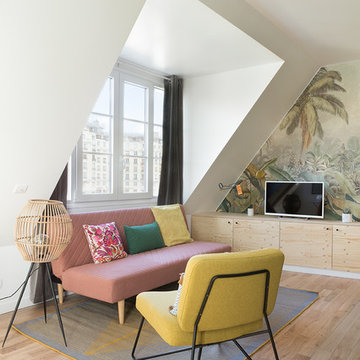
Maude Artarit
Cette image montre un petit salon ethnique avec parquet clair, aucune cheminée, un mur multicolore, un téléviseur indépendant et éclairage.
Cette image montre un petit salon ethnique avec parquet clair, aucune cheminée, un mur multicolore, un téléviseur indépendant et éclairage.

Idées déco pour un grand salon éclectique fermé avec aucune cheminée, un mur multicolore, un sol en bois brun, un téléviseur indépendant, un sol marron et du papier peint.
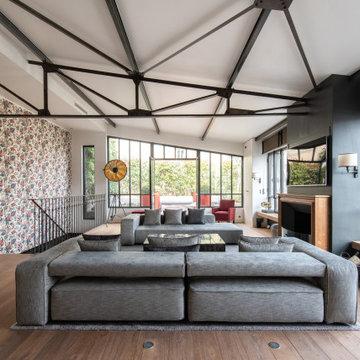
Idées déco pour un salon contemporain ouvert avec un mur multicolore, un sol en bois brun, une cheminée standard, un téléviseur fixé au mur, un sol marron, un plafond voûté et du papier peint.

Our Austin design studio gave this living room a bright and modern refresh.
Project designed by Sara Barney’s Austin interior design studio BANDD DESIGN. They serve the entire Austin area and its surrounding towns, with an emphasis on Round Rock, Lake Travis, West Lake Hills, and Tarrytown.
For more about BANDD DESIGN, click here: https://bandddesign.com/
To learn more about this project, click here: https://bandddesign.com/living-room-refresh/

Gorgeous Living Room By 2id Interiors
Cette image montre un très grand salon design ouvert avec un mur multicolore, un téléviseur fixé au mur, un sol beige et un sol en carrelage de céramique.
Cette image montre un très grand salon design ouvert avec un mur multicolore, un téléviseur fixé au mur, un sol beige et un sol en carrelage de céramique.

he open plan of the great room, dining and kitchen, leads to a completely covered outdoor living area for year-round entertaining in the Pacific Northwest. By combining tried and true farmhouse style with sophisticated, creamy colors and textures inspired by the home's surroundings, the result is a welcoming, cohesive and intriguing living experience.
For more photos of this project visit our website: https://wendyobrienid.com.
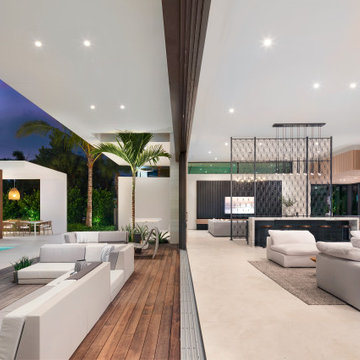
Choeff Levy Designed a bespoke residence with indoor-outdoor concepts to achieve a resort-style living experience.
Idées déco pour un très grand salon rétro ouvert avec un mur multicolore, un sol en calcaire, un téléviseur encastré et un sol beige.
Idées déco pour un très grand salon rétro ouvert avec un mur multicolore, un sol en calcaire, un téléviseur encastré et un sol beige.
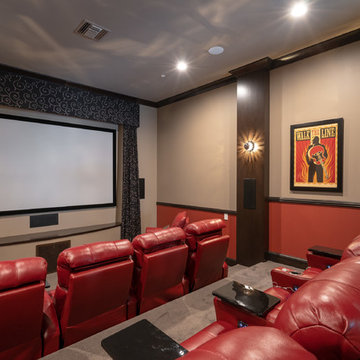
Idées déco pour une salle de cinéma sud-ouest américain fermée avec un mur multicolore, moquette, un écran de projection et un sol marron.
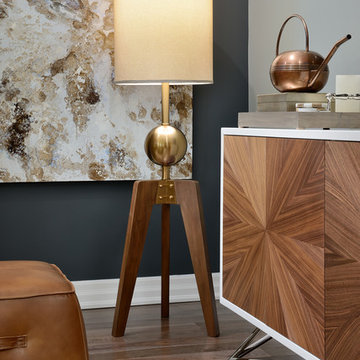
This young busy family wanted a well put together family room that had a sophisticated look and functioned well for their family of four. The colour palette flowed from the existing stone fireplace and adjoining kitchen to the beautiful new well-wearing upholstery, a houndstooth wool area rug, and custom drapery panels. Added depth was given to the walls either side of the fireplace by painting them a deep blue/charcoal. Finally, the decor accessories and wood furniture pieces gave the space a chic finished look.
Project by Richmond Hill interior design firm Lumar Interiors. Also serving Aurora, Newmarket, King City, Markham, Thornhill, Vaughan, York Region, and the Greater Toronto Area.
For more about Lumar Interiors, click here: https://www.lumarinteriors.com/
To learn more about this project, click here: https://www.lumarinteriors.com/portfolio/richmond-hill-project/

We designed the children’s rooms based on their needs. Sandy woods and rich blues were the choice for the boy’s room, which is also equipped with a custom bunk bed, which includes large steps to the top bunk for additional safety. The girl’s room has a pretty-in-pink design, using a soft, pink hue that is easy on the eyes for the bedding and chaise lounge. To ensure the kids were really happy, we designed a playroom just for them, which includes a flatscreen TV, books, games, toys, and plenty of comfortable furnishings to lounge on!
Project designed by interior design firm, Betty Wasserman Art & Interiors. From their Chelsea base, they serve clients in Manhattan and throughout New York City, as well as across the tri-state area and in The Hamptons.
For more about Betty Wasserman, click here: https://www.bettywasserman.com/
To learn more about this project, click here: https://www.bettywasserman.com/spaces/daniels-lane-getaway/
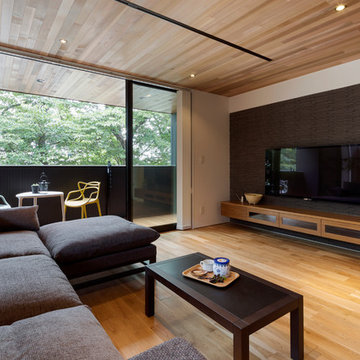
Réalisation d'un salon design ouvert avec un mur multicolore, un sol en bois brun, un téléviseur fixé au mur et un sol marron.

This family room was totally redesigned with new shelving and all new furniture. The blue grasscloth added texture and interest. The fabrics are all kid friendly and the rug is an indoor/outdoor rug by Stark. Photo by: Melodie Hayes
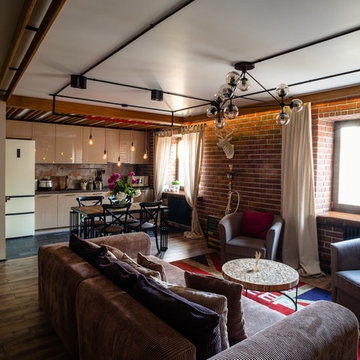
Интерьер студийного пространства
Inspiration pour un salon mansardé ou avec mezzanine urbain de taille moyenne avec un bar de salon, un mur multicolore, un sol en bois brun, aucune cheminée et un téléviseur fixé au mur.
Inspiration pour un salon mansardé ou avec mezzanine urbain de taille moyenne avec un bar de salon, un mur multicolore, un sol en bois brun, aucune cheminée et un téléviseur fixé au mur.
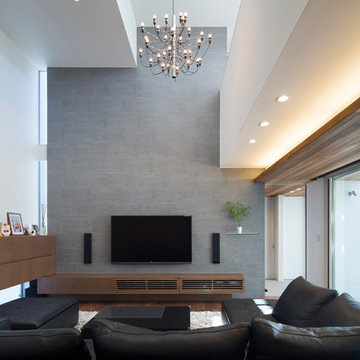
Freedom Architects Design
Aménagement d'un salon contemporain avec un mur multicolore, un sol en bois brun, un téléviseur fixé au mur et canapé noir.
Aménagement d'un salon contemporain avec un mur multicolore, un sol en bois brun, un téléviseur fixé au mur et canapé noir.
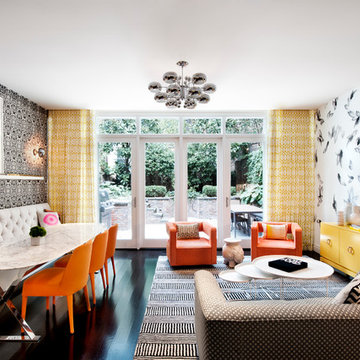
Located in stylish Chelsea, this updated five-floor townhouse incorporates both a bold, modern aesthetic and sophisticated, polished taste. Palettes range from vibrant and playful colors in the family and kids’ spaces to softer, rich tones in the master bedroom and formal dining room. DHD interiors embraced the client’s adventurous taste, incorporating dynamic prints and striking wallpaper into each room, and a stunning floor-to-floor stair runner. Lighting became one of the most crucial elements as well, as ornate vintage fixtures and eye-catching sconces are featured throughout the home.
Photography: Emily Andrews
Architect: Robert Young Architecture
3 Bedrooms / 4,000 Square Feet
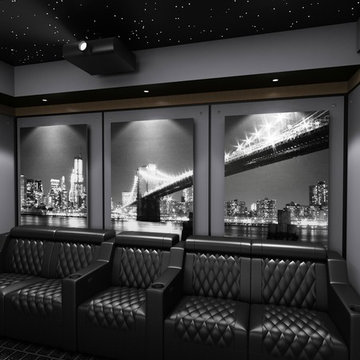
Cette image montre une grande salle de cinéma minimaliste fermée avec un mur multicolore, moquette, un sol multicolore et un écran de projection.
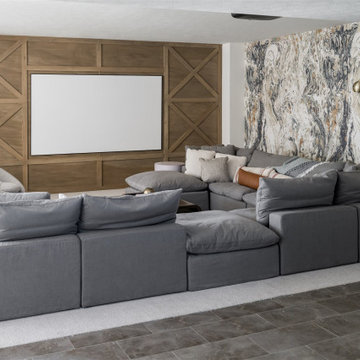
A neutral color palette punctuated by warm wood tones and large windows create a comfortable, natural environment that combines casual southern living with European coastal elegance. The 10-foot tall pocket doors leading to a covered porch were designed in collaboration with the architect for seamless indoor-outdoor living. Decorative house accents including stunning wallpapers, vintage tumbled bricks, and colorful walls create visual interest throughout the space. Beautiful fireplaces, luxury furnishings, statement lighting, comfortable furniture, and a fabulous basement entertainment area make this home a welcome place for relaxed, fun gatherings.
---
Project completed by Wendy Langston's Everything Home interior design firm, which serves Carmel, Zionsville, Fishers, Westfield, Noblesville, and Indianapolis.
For more about Everything Home, click here: https://everythinghomedesigns.com/
To learn more about this project, click here:
https://everythinghomedesigns.com/portfolio/aberdeen-living-bargersville-indiana/
Idées déco de pièces à vivre avec un mur multicolore et un téléviseur
1




