Idées déco de pièces à vivre avec un mur multicolore et une cheminée double-face
Trier par :
Budget
Trier par:Populaires du jour
1 - 20 sur 204 photos
1 sur 3
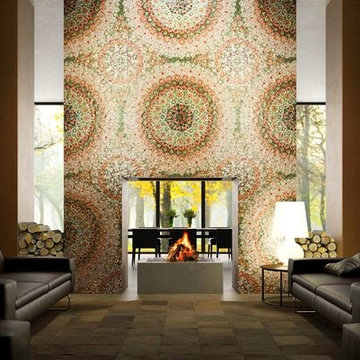
This contemporary living room has a murano glass surround called Murano 3. These are different colors and this material is can be used indoor or outdoor.

Soggiorno dallo stile contemporaneo, completo di zona bar, zona conversazione, zona pranzo, zona tv.
La parete attrezzata(completa di biocamino) il mobile bar, la madia e lo specchio sono stati progettati su misura e realizzati in legno e gres(effetto corten).
A terra è stato inserire un gres porcellanato, colore beige, dal formato30x60, posizionato in modo da ricreare uno sfalsamento continuo.
Le pareti opposte sono state dipinte con un colore marrone posato con lo spalter, le restanti pareti sono state pitturate con un color nocciola.
Il mobile bar, progettato su misura, è stato realizzato con gli stessi materiali utilizzati per la madia e per la parete attrezzata. E' costituito da 4 sportelli bassi, nei quali contenere tutti i bicchieri per ogni liquore; da 8 mensole in vetro, sulle quali esporre la collezione di liquori (i proprietari infatti hanno questa grande passione), illuminate da due tagli di luce posti a soffitto.
Una veletta bifacciale permette di illuminare la zona living e la zona di passaggio dietro il mobile bar con luce indiretta.
Parete attrezzata progettata su misura e realizzata in legno e gres, completa di biocamino.
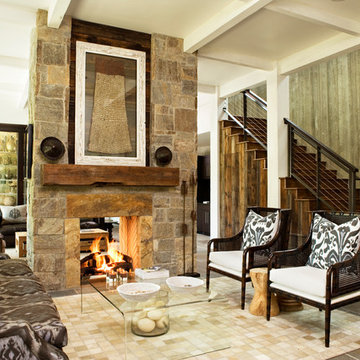
Rachael Boling
Cette image montre un salon chalet ouvert avec un mur multicolore, tomettes au sol, une cheminée double-face et un manteau de cheminée en pierre.
Cette image montre un salon chalet ouvert avec un mur multicolore, tomettes au sol, une cheminée double-face et un manteau de cheminée en pierre.

A new residence located on a sloping site, the home is designed to take full advantage of its mountain surroundings. The arrangement of building volumes allows the grade and water to flow around the project. The primary living spaces are located on the upper level, providing access to the light, air and views of the landscape. The design embraces the materials, methods and forms of traditional northeastern rural building, but with a definitive clean, modern twist.
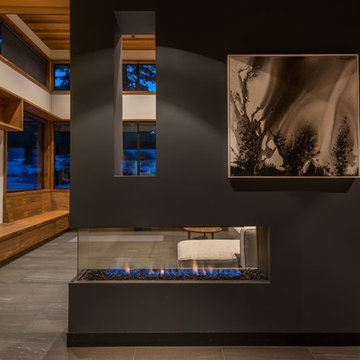
Lucius 140 by Element 4. This 3-sided linear fireplace brings an touch of drama to a modern pre-fab in California.
Inspiration pour un salon mansardé ou avec mezzanine design avec un mur multicolore et une cheminée double-face.
Inspiration pour un salon mansardé ou avec mezzanine design avec un mur multicolore et une cheminée double-face.
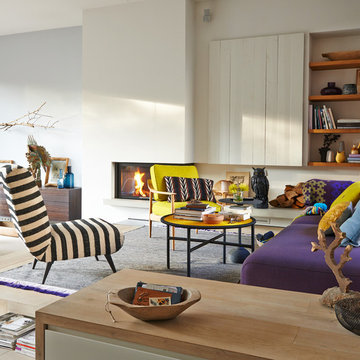
Foto: Stefan Thurmann
www.stefanthurmann.de
Idées déco pour un salon scandinave ouvert avec un mur multicolore, parquet clair, une cheminée double-face, un manteau de cheminée en plâtre et aucun téléviseur.
Idées déco pour un salon scandinave ouvert avec un mur multicolore, parquet clair, une cheminée double-face, un manteau de cheminée en plâtre et aucun téléviseur.

Idée de décoration pour une salle de séjour marine de taille moyenne avec un bar de salon, un mur multicolore, parquet clair, une cheminée double-face, un manteau de cheminée en pierre, un téléviseur fixé au mur, un sol beige, poutres apparentes et du lambris.

Idées déco pour un grand salon moderne ouvert avec une salle de réception, un mur multicolore, parquet clair, une cheminée double-face, un manteau de cheminée en pierre et aucun téléviseur.

Warm inviting great room with zoned spaces for dining , wet bar, living room and kitchen spaces defined by dramatic ceiling treatments and coved LED lighting. Organic interior/exterior wall brick and teak wall treatments add texture and warmth to the space.
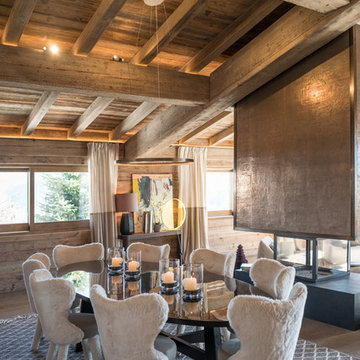
Espace salle à manger: chaise La Fibule, luminaires Le Deun, cave à vin sur mesure.
@DanielDurandPhotographe
Exemple d'une grande salle de séjour montagne ouverte avec un mur multicolore, un sol en bois brun, une cheminée double-face et un manteau de cheminée en métal.
Exemple d'une grande salle de séjour montagne ouverte avec un mur multicolore, un sol en bois brun, une cheminée double-face et un manteau de cheminée en métal.
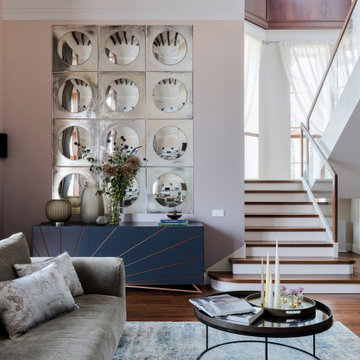
Основной вид гостиной.
Aménagement d'un grand salon mansardé ou avec mezzanine contemporain avec un mur multicolore, un sol en bois brun, une cheminée double-face, un manteau de cheminée en pierre, un téléviseur fixé au mur, un sol marron, poutres apparentes et du papier peint.
Aménagement d'un grand salon mansardé ou avec mezzanine contemporain avec un mur multicolore, un sol en bois brun, une cheminée double-face, un manteau de cheminée en pierre, un téléviseur fixé au mur, un sol marron, poutres apparentes et du papier peint.
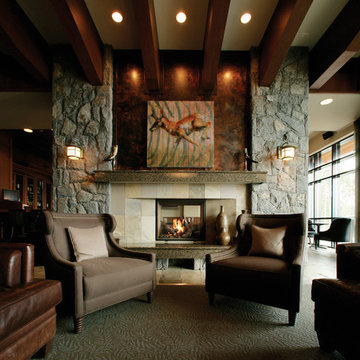
The Town and Country 36 Inch See-Thru Fireplace provides a transition feature between two spaces. It has the feature of Clean Face with huge ceramic disappearing glass.
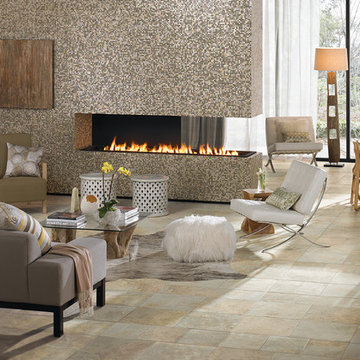
Discover the beauty of the terrain with the versatile Franciscan Slate collection. Made with recycled materials, this stunning American-made tile brings a little terra firma into your space. Perfect for commercial or residential applications, this innovative collection features both Reveal Imaging™, for the most realistic natural stone visual possible on a tile surface. With hues such as the silky Desert Crema and the cavernous blue tones of Coastal Azul, you can surround yourself with nature and enhance the beauty of your design. Get grounded and enjoy Daltile’s glazed porcelain collection: Franciscan Slate.
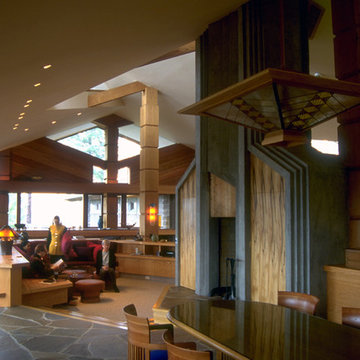
Great Room
(While with Aaron G. Green, FAIA)
Idées déco pour un très grand salon contemporain ouvert avec une bibliothèque ou un coin lecture, un mur multicolore, un sol en ardoise, une cheminée double-face, un manteau de cheminée en pierre et aucun téléviseur.
Idées déco pour un très grand salon contemporain ouvert avec une bibliothèque ou un coin lecture, un mur multicolore, un sol en ardoise, une cheminée double-face, un manteau de cheminée en pierre et aucun téléviseur.

This warm, elegant, and inviting great room is complete with rich patterns, textures, fabrics, wallpaper, stone, and a large custom multi-light chandelier that is suspended above. The two way fireplace is covered in stone and the walls on either side are covered in a knot fabric wallpaper that adds a subtle and sophisticated texture to the space. A mixture of cool and warm tones makes this space unique and interesting. The space is anchored with a sectional that has an abstract pattern around the back and sides, two swivel chairs and large rectangular coffee table. The large sliders collapse back to the wall connecting the interior and exterior living spaces to create a true indoor/outdoor living experience. The cedar wood ceiling adds additional warmth to the home.
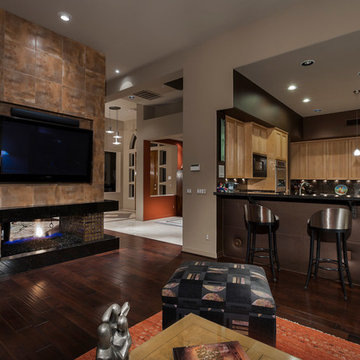
Photo by Christopher Bowden.
Exemple d'un grand salon tendance ouvert avec un mur multicolore, parquet foncé, une cheminée double-face, un manteau de cheminée en carrelage et un téléviseur fixé au mur.
Exemple d'un grand salon tendance ouvert avec un mur multicolore, parquet foncé, une cheminée double-face, un manteau de cheminée en carrelage et un téléviseur fixé au mur.
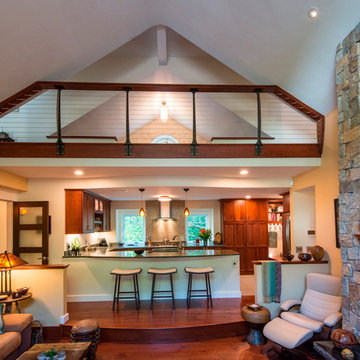
Peter Vanderwarker - Photographer:
The center bay of the carriage house became the Living Room with open Kitchen and Loft above. A bridge connector was constructed by slicing open the existing roof so both ends of the house could be connected, thereby eliminating 2 sets of stairs.
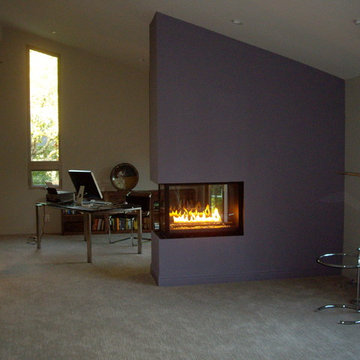
Réalisation d'un salon minimaliste de taille moyenne et fermé avec un mur multicolore, moquette, une cheminée double-face et un sol gris.

Основной вид гостиной.
Réalisation d'un grand salon mansardé ou avec mezzanine design avec un mur multicolore, un sol en bois brun, une cheminée double-face, un manteau de cheminée en pierre, un téléviseur fixé au mur, un sol marron, poutres apparentes et du papier peint.
Réalisation d'un grand salon mansardé ou avec mezzanine design avec un mur multicolore, un sol en bois brun, une cheminée double-face, un manteau de cheminée en pierre, un téléviseur fixé au mur, un sol marron, poutres apparentes et du papier peint.
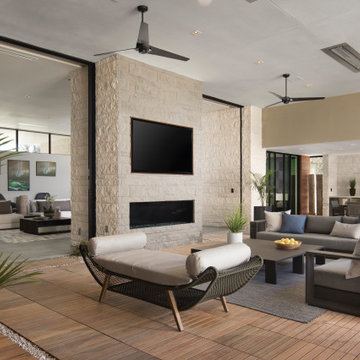
Expansive living room with clerestory windows. Custom designed interior brick walls add textured to this sophisticated space. Furniture custom designed to fit the expansive space. Wall mounted television is installed in a teak framed niche.
Idées déco de pièces à vivre avec un mur multicolore et une cheminée double-face
1



