Idées déco de pièces à vivre avec un mur multicolore et une cheminée standard
Trier par :
Budget
Trier par:Populaires du jour
61 - 80 sur 2 635 photos
1 sur 3

Lisa Romerein (photography)
Oz Architects (Architecture) Don Ziebell Principal, Zahir Poonawala Project Architect
Oz Interiors (Interior Design) Inga Rehmann, Principal Laura Huttenhauer, Senior Designer
Oz Architects (Hardscape Design)
Desert Star Construction (Construction)
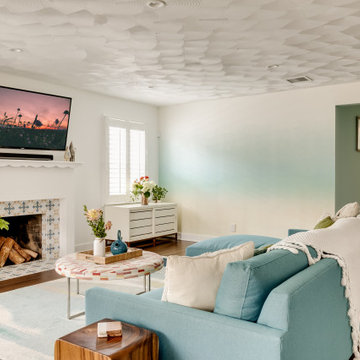
Aménagement d'un salon classique avec un mur multicolore, parquet foncé, une cheminée standard, un manteau de cheminée en carrelage, un téléviseur fixé au mur et un sol marron.

A modern-contemporary home that boasts a cool, urban style. Each room was decorated somewhat simply while featuring some jaw-dropping accents. From the bicycle wall decor in the dining room to the glass and gold-based table in the breakfast nook, each room had a unique take on contemporary design (with a nod to mid-century modern design).
Designed by Sara Barney’s BANDD DESIGN, who are based in Austin, Texas and serving throughout Round Rock, Lake Travis, West Lake Hills, and Tarrytown.
For more about BANDD DESIGN, click here: https://bandddesign.com/
To learn more about this project, click here: https://bandddesign.com/westlake-house-in-the-hills/
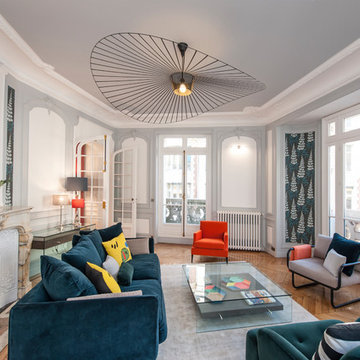
Réalisation d'un grand salon design fermé et haussmannien avec une salle de réception, un mur multicolore, un sol en bois brun et une cheminée standard.

Susan Teara, photographer
Cette photo montre un grand salon mansardé ou avec mezzanine tendance avec un mur multicolore, parquet foncé, une cheminée standard, un téléviseur fixé au mur, un sol marron et éclairage.
Cette photo montre un grand salon mansardé ou avec mezzanine tendance avec un mur multicolore, parquet foncé, une cheminée standard, un téléviseur fixé au mur, un sol marron et éclairage.
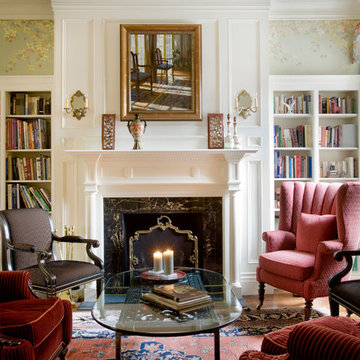
Eric Roth Photography
Idée de décoration pour un salon tradition de taille moyenne et fermé avec une salle de réception, un mur multicolore, une cheminée standard, un manteau de cheminée en bois et un sol en bois brun.
Idée de décoration pour un salon tradition de taille moyenne et fermé avec une salle de réception, un mur multicolore, une cheminée standard, un manteau de cheminée en bois et un sol en bois brun.

Idées déco pour un grand salon contemporain ouvert avec une salle de réception, un mur multicolore, un sol en marbre, une cheminée standard, un manteau de cheminée en métal, un téléviseur dissimulé et un sol beige.
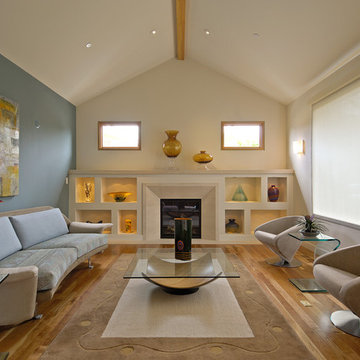
Cette photo montre un salon tendance fermé et de taille moyenne avec un plafond voûté, une cheminée standard, un mur multicolore, parquet clair et un sol marron.
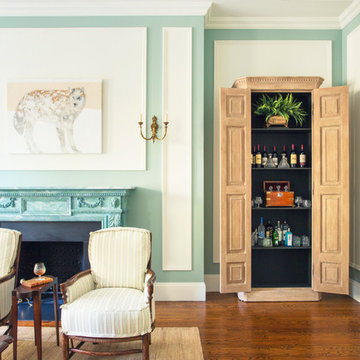
http://www.catherineandmcclure.com/historicbrownstone.html
As interior decorators for these vibrant homeowners, our goal was to preserve the historic beauty of this classic Boston Brownstone while creating a fresh, sophisticated, and livable space for our clients. It was important in our design to showcase the incredible details in this home like the original coffered ceiling in the master suite and the beautiful fireplace mantle in the living area and the soaring ceilings throughout the house.
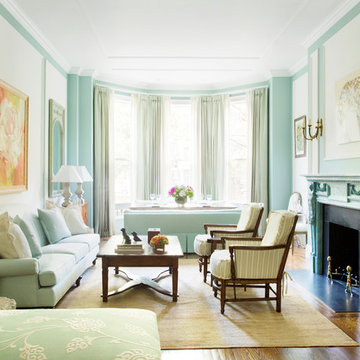
http://www.catherineandmcclure.com/historicbrownstone.html
As interior decorators for these vibrant homeowners, our goal was to preserve the historic beauty of this classic Boston Brownstone while creating a fresh, sophisticated, and livable space for our clients. It was important in our design to showcase the incredible details in this home like the original coffered ceiling in the master suite and the beautiful fireplace mantle in the living area and the soaring ceilings throughout the house.
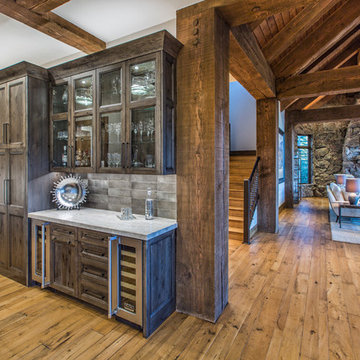
Réalisation d'un grand salon chalet ouvert avec une salle de réception, un mur multicolore, parquet clair, une cheminée standard, un manteau de cheminée en pierre, aucun téléviseur et un sol marron.
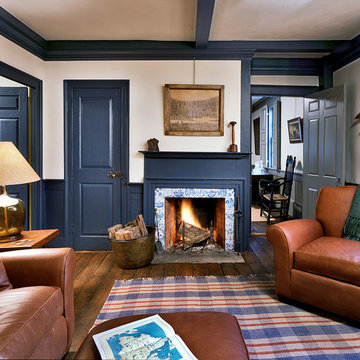
The colors of the Family Room are inspired by the antique Delft tiles surrounding the fireplace.
Robert Benson Photography
Réalisation d'une salle de séjour tradition de taille moyenne et fermée avec un mur multicolore, un sol en bois brun, une cheminée standard et un manteau de cheminée en carrelage.
Réalisation d'une salle de séjour tradition de taille moyenne et fermée avec un mur multicolore, un sol en bois brun, une cheminée standard et un manteau de cheminée en carrelage.
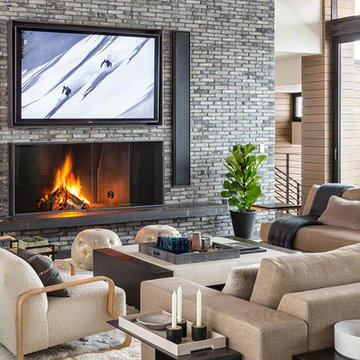
Lisa Romerein (photography)
Oz Architects (architecture) Don Ziebell Principal, Zahir Poonawala Project Architect
Oz Interiors (interior design) Inga Rehmann Principal, Tiffani Mosset Designer
Magelby Construction (Contractor)
Joe Rametta (Construction Coordination)
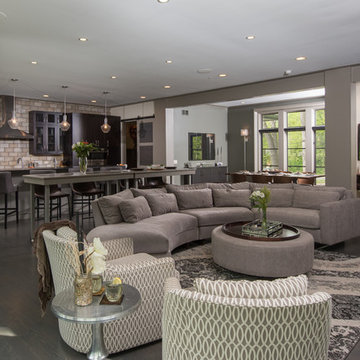
Great Room
PC: Matt Mansueto Photography
Cette image montre une salle de séjour traditionnelle ouverte avec un mur multicolore, parquet foncé, une cheminée standard, un manteau de cheminée en pierre, un téléviseur encastré et un sol marron.
Cette image montre une salle de séjour traditionnelle ouverte avec un mur multicolore, parquet foncé, une cheminée standard, un manteau de cheminée en pierre, un téléviseur encastré et un sol marron.

Aménagement d'une salle de séjour moderne ouverte avec un mur multicolore, parquet clair, une cheminée standard, un manteau de cheminée en bois, un téléviseur fixé au mur, un sol marron et un mur en parement de brique.

Photo: Jim Fuhrmann
Inspiration pour un grand salon mansardé ou avec mezzanine chalet avec un bar de salon, un mur multicolore, parquet clair, une cheminée standard, un manteau de cheminée en pierre, un téléviseur fixé au mur et un sol marron.
Inspiration pour un grand salon mansardé ou avec mezzanine chalet avec un bar de salon, un mur multicolore, parquet clair, une cheminée standard, un manteau de cheminée en pierre, un téléviseur fixé au mur et un sol marron.
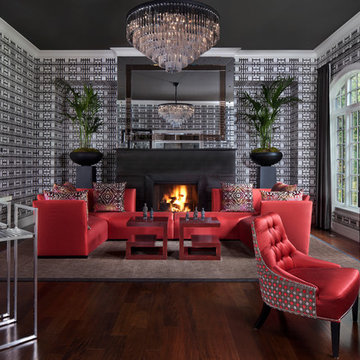
Photo by Beth Singer
client: AMW Interiors
Sterling Development
Cette image montre un salon design ouvert avec un bar de salon, un mur multicolore, parquet foncé et une cheminée standard.
Cette image montre un salon design ouvert avec un bar de salon, un mur multicolore, parquet foncé et une cheminée standard.

Photographer: Michael Skott
Idée de décoration pour un petit salon minimaliste ouvert avec un mur multicolore, parquet en bambou, une cheminée standard et un manteau de cheminée en béton.
Idée de décoration pour un petit salon minimaliste ouvert avec un mur multicolore, parquet en bambou, une cheminée standard et un manteau de cheminée en béton.
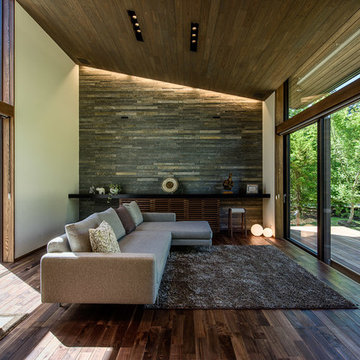
Inspiration pour un salon design ouvert avec un mur multicolore, parquet foncé, une cheminée standard, un manteau de cheminée en pierre et un sol marron.
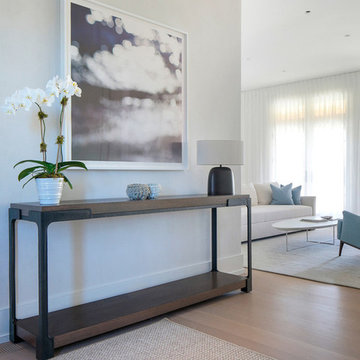
We designed the children’s rooms based on their needs. Sandy woods and rich blues were the choice for the boy’s room, which is also equipped with a custom bunk bed, which includes large steps to the top bunk for additional safety. The girl’s room has a pretty-in-pink design, using a soft, pink hue that is easy on the eyes for the bedding and chaise lounge. To ensure the kids were really happy, we designed a playroom just for them, which includes a flatscreen TV, books, games, toys, and plenty of comfortable furnishings to lounge on!
Project designed by interior design firm, Betty Wasserman Art & Interiors. From their Chelsea base, they serve clients in Manhattan and throughout New York City, as well as across the tri-state area and in The Hamptons.
For more about Betty Wasserman, click here: https://www.bettywasserman.com/
To learn more about this project, click here: https://www.bettywasserman.com/spaces/daniels-lane-getaway/
Idées déco de pièces à vivre avec un mur multicolore et une cheminée standard
4



