Idées déco de pièces à vivre avec un mur noir et sol en béton ciré
Trier par :
Budget
Trier par:Populaires du jour
141 - 160 sur 277 photos
1 sur 3
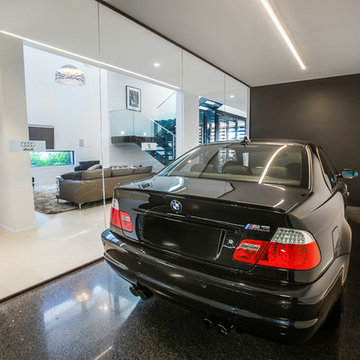
New build architectural home on river.
Builder: Doug McDonald
Designer: Jared Poole Designs
Photographer: Justin McKelvey
Réalisation d'un salon minimaliste fermé avec un mur noir et sol en béton ciré.
Réalisation d'un salon minimaliste fermé avec un mur noir et sol en béton ciré.
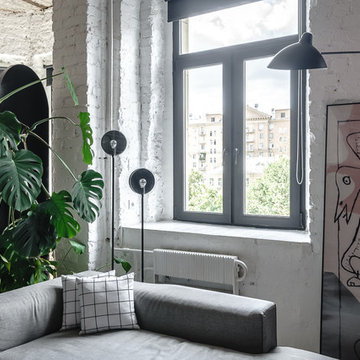
Exemple d'un salon mansardé ou avec mezzanine scandinave avec un mur noir, sol en béton ciré, aucun téléviseur et un sol beige.
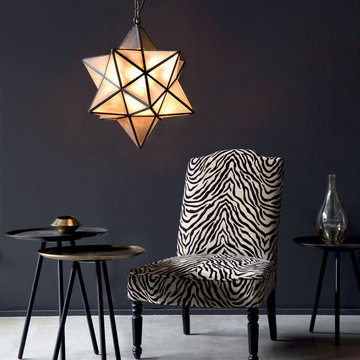
Devenu incontournable dans la décoration d'aujourd'hui, le noir se devait de rejoindre la palette Flamant. Aussi indispensable que celui d’une garde-robe, Black Jack assure une élégance sans faute en même temps qu’une grande force stylistique. Ses possibilités d’utilisation à l'évidence sont infinies. Il est parfait pour créer des ambiances intenses et mystérieuses en total look. Il sera aussi un excellent accent de contraste avec tous les coloris du cercle chromatique, pour un résultat aussi percutant que chic.
Photo Tollens, shoot par Grégoire Gardette.
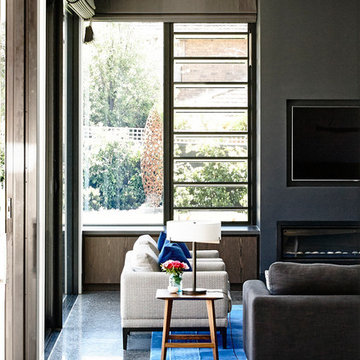
Idée de décoration pour un très grand salon design ouvert avec un mur noir, sol en béton ciré, une cheminée standard, un manteau de cheminée en plâtre et un sol gris.

Bang & Olufsen Edge
Cette photo montre un grand salon tendance ouvert avec une salle de musique, sol en béton ciré, aucune cheminée, aucun téléviseur, un sol jaune et un mur noir.
Cette photo montre un grand salon tendance ouvert avec une salle de musique, sol en béton ciré, aucune cheminée, aucun téléviseur, un sol jaune et un mur noir.
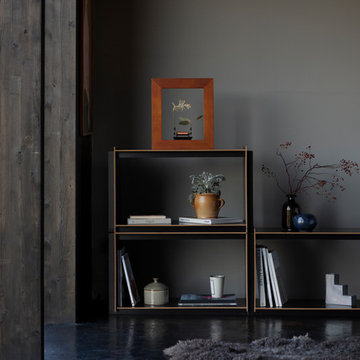
Fotografie: Magnus Pettersson, Location: Das Schwarze Haus, Produkt: Wondermachines
https://wondermachines.com/

黒板の壁 photo by KAZ
Cette photo montre un petit salon asiatique ouvert avec un mur noir, sol en béton ciré, un poêle à bois et un manteau de cheminée en bois.
Cette photo montre un petit salon asiatique ouvert avec un mur noir, sol en béton ciré, un poêle à bois et un manteau de cheminée en bois.
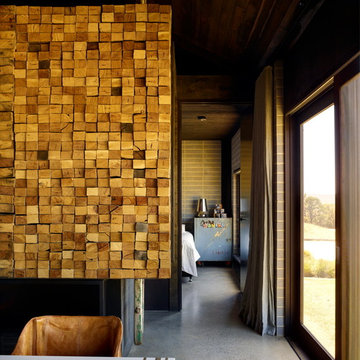
Richard Powers
Réalisation d'un salon design de taille moyenne et ouvert avec une salle de réception, un mur noir, sol en béton ciré, un poêle à bois, un manteau de cheminée en métal et un téléviseur dissimulé.
Réalisation d'un salon design de taille moyenne et ouvert avec une salle de réception, un mur noir, sol en béton ciré, un poêle à bois, un manteau de cheminée en métal et un téléviseur dissimulé.

1階土間は第二のリビング photo by KAZ
Cette image montre un salon minimaliste avec un mur noir, sol en béton ciré, un poêle à bois et un manteau de cheminée en plâtre.
Cette image montre un salon minimaliste avec un mur noir, sol en béton ciré, un poêle à bois et un manteau de cheminée en plâtre.
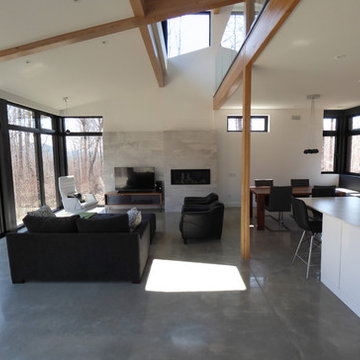
Located on a wooded lot on the south side of Mount Orford in Estrie, this country house is designed to enjoy views of the wooded slope down to a stream at the bottom of the valley and rising to the opposite cliff. The south offers a splendid view of distant mountains. Of modest size, the house is simple, modern and showcases natural materials. It opens towards the forest and the landscape while preserving the intimacy of the customers. The interior is spacious; the living spaces are communicating and friendly, with a high ceiling above the living room and a large picture window in front of the master bedroom, on the mezzanine. The living areas open onto an outdoor terrace that anchors the house to its rocky terrain, protected from the weather and hidden from the street. The rock of the land is highlighted at the edge of the terrace, where a rock face down the slope. A large roof overhang protects the house from the sun in the summer, and the low-level concrete floors absorb sunlight in the winter. The house has been designed according to the criteria of LEED and Novoclimat.
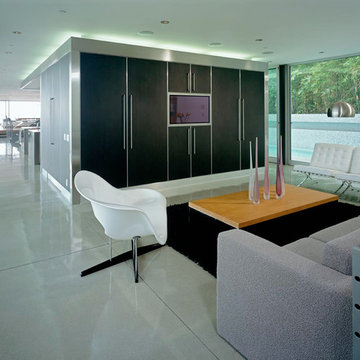
Cette photo montre un grand salon tendance ouvert avec une salle de réception, un mur noir, sol en béton ciré et un téléviseur encastré.
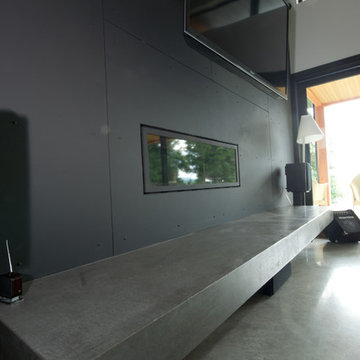
This home was designed to block traffic noise from the nearby highway and provide ocean views from every room. The entry courtyard is enclosed by two wings which then unfold around the site.
The minimalist central living area has a 30' wide by 8' high sliding glass door that opens to a deck, with views of the ocean, extending the entire length of the house.
The home is built using glulam beams with corrugated metal siding and cement board on the exterior and radiant heated, polished concrete floors on the interior.
Photographer: Vern
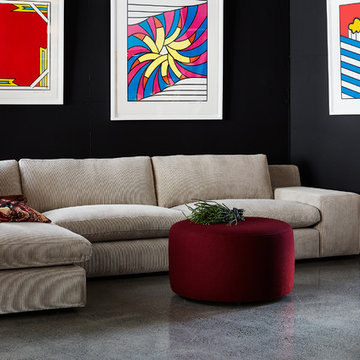
The Arty Ottoman by Arthur G is an upholstered Ottoman Design. Made in Melbourne, Arty is available in your choice of upholstery and can be manufactured to your required dimensions. It is truly a versatile addition to any living space. Pictured here in Plum wool, alongside the Gary Chaise and Reuben Console.
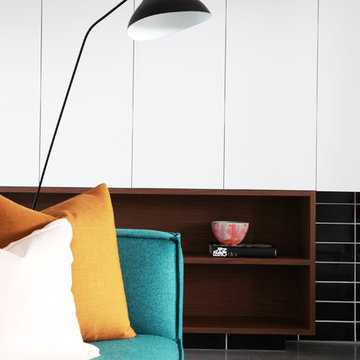
Exemple d'un grand salon tendance ouvert avec un mur noir, sol en béton ciré et un téléviseur dissimulé.
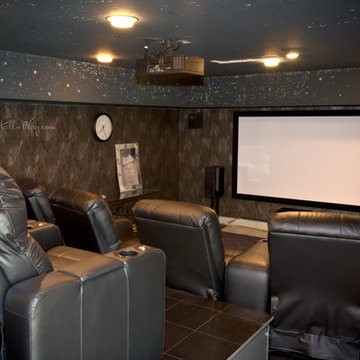
www.KatieLynnHall.com
Aménagement d'une salle de cinéma rétro de taille moyenne et fermée avec un mur noir, sol en béton ciré et un écran de projection.
Aménagement d'une salle de cinéma rétro de taille moyenne et fermée avec un mur noir, sol en béton ciré et un écran de projection.
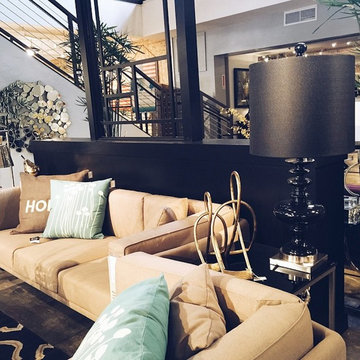
Cette photo montre un grand salon mansardé ou avec mezzanine romantique avec une salle de réception, un mur noir et sol en béton ciré.
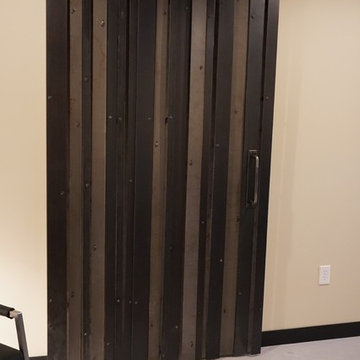
Design Customers often have abstract ideas about how an ornamental railing or staircase should appear. Our detailing team will capture that vision and adapt the design to your specific project.
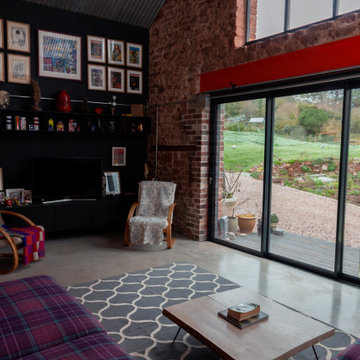
view on a frosty morning form bespoke modular sofa. 3m x 3m and could have gone bigger!
fitted media units using Ikea kitchen wall units with a bespoke MDF top and bespoke open shelving.
Chairs are from a second hand source as a cheap option whilst remaining furniture arrived.
Media unit with satin mat anthracite doors to match anthracite wall/bespoke open shelving.
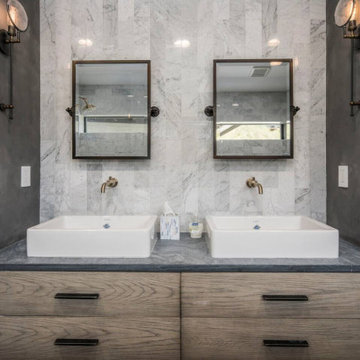
Frank Lloyd Wright's Apprentice house design. Selection of luxury furnishings, and a color palette for the house to achieve a cohesive feel throughout the space.
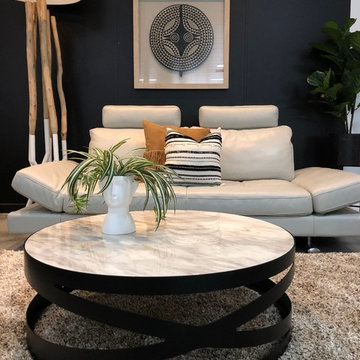
A bold black and white interior. A black feature wall makes the beige leather sofa and tribal artwork pop. A round marble coffee table balances the black and white elements in the room and a driftwood lamp adds individual character to this simple, elegant room.
Photo: Shmik Interiors
Shmik Interiors
Idées déco de pièces à vivre avec un mur noir et sol en béton ciré
8



