Idées déco de pièces à vivre avec un mur noir et tous types de manteaux de cheminée
Trier par :
Budget
Trier par:Populaires du jour
141 - 160 sur 1 277 photos
1 sur 3

Exemple d'une grande salle de séjour industrielle ouverte avec un mur noir, un téléviseur fixé au mur, une cheminée ribbon, un manteau de cheminée en métal et sol en stratifié.
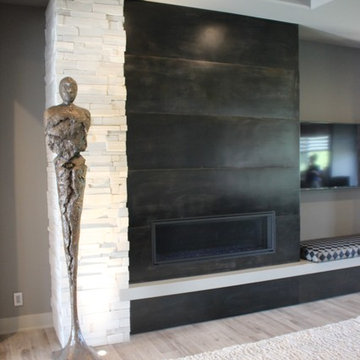
You’ve never experienced modern design like this. Clean. Discreet. Luxurious. In 36, 48, 60 and 72-inch sizes. We spared nothing, to give you everything. It’s modern design, redefined. // Photo by: Fireplace Stone & Patio

Organic Contemporary Design in an Industrial Setting… Organic Contemporary elements in an industrial building is a natural fit. Turner Design Firm designers Tessea McCrary and Jeanine Turner created a warm inviting home in the iconic Silo Point Luxury Condominiums.
Transforming the Least Desirable Feature into the Best… We pride ourselves with the ability to take the least desirable feature of a home and transform it into the most pleasant. This condo is a perfect example. In the corner of the open floor living space was a large drywalled platform. We designed a fireplace surround and multi-level platform using warm walnut wood and black charred wood slats. We transformed the space into a beautiful and inviting sitting area with the help of skilled carpenter, Jeremy Puissegur of Cajun Crafted and experienced installer, Fred Schneider
Industrial Features Enhanced… Neutral stacked stone tiles work perfectly to enhance the original structural exposed steel beams. Our lighting selection were chosen to mimic the structural elements. Charred wood, natural walnut and steel-look tiles were all chosen as a gesture to the industrial era’s use of raw materials.
Creating a Cohesive Look with Furnishings and Accessories… Designer Tessea McCrary added luster with curated furnishings, fixtures and accessories. Her selections of color and texture using a pallet of cream, grey and walnut wood with a hint of blue and black created an updated classic contemporary look complimenting the industrial vide.
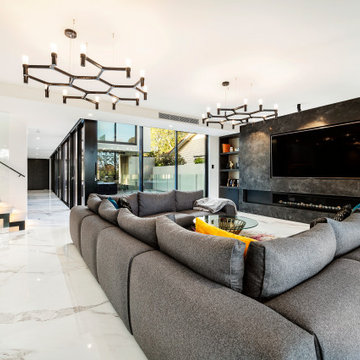
Idées déco pour un grand salon contemporain ouvert avec une salle de réception, un mur noir, un sol en marbre, une cheminée ribbon, un manteau de cheminée en métal, un téléviseur encastré et un sol blanc.
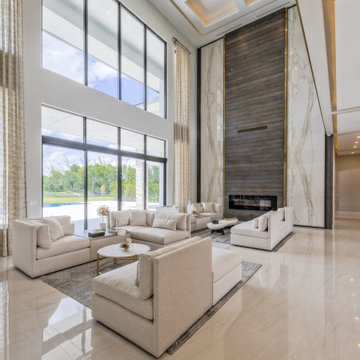
This gorgeous estate home is located in Parkland, Florida. The open two story volume creates spaciousness while defining each activity center. Whether entertaining or having quiet family time, this home reflects the lifestyle and personalities of the owners.

Cette photo montre une salle de séjour chic de taille moyenne et fermée avec un mur noir, un sol en bois brun, une cheminée standard, un manteau de cheminée en carrelage, un téléviseur fixé au mur et un sol marron.
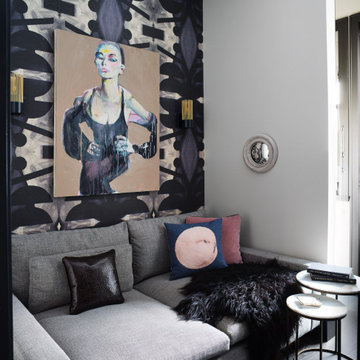
Aménagement d'un salon éclectique de taille moyenne et ouvert avec un mur noir, parquet foncé, une cheminée double-face, un manteau de cheminée en pierre, aucun téléviseur et un sol noir.
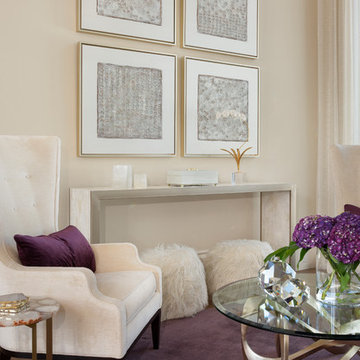
Idée de décoration pour un petit salon design avec une salle de réception, un mur noir, parquet foncé, une cheminée standard, un manteau de cheminée en carrelage, aucun téléviseur et un sol marron.
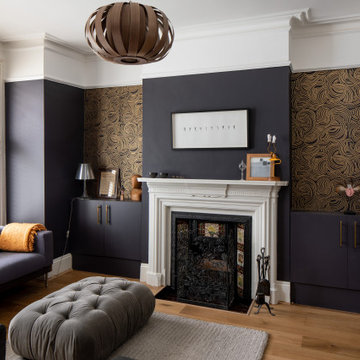
We embraced the darkness of this night-time room by painting the walls a red-based black. This creates a very intimate feel.
Inspiration pour un salon design de taille moyenne et fermé avec une salle de réception, un mur noir, un sol en bois brun, une cheminée standard, un manteau de cheminée en carrelage, un téléviseur indépendant et un sol marron.
Inspiration pour un salon design de taille moyenne et fermé avec une salle de réception, un mur noir, un sol en bois brun, une cheminée standard, un manteau de cheminée en carrelage, un téléviseur indépendant et un sol marron.
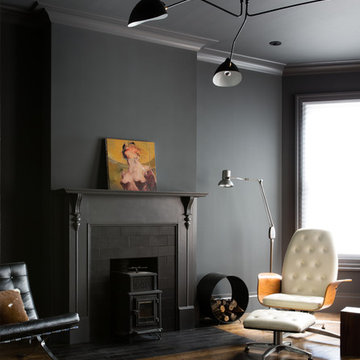
Idées déco pour un grand salon éclectique ouvert avec une salle de réception, un mur noir, un sol en bois brun, une cheminée standard, un manteau de cheminée en brique, aucun téléviseur et un sol marron.
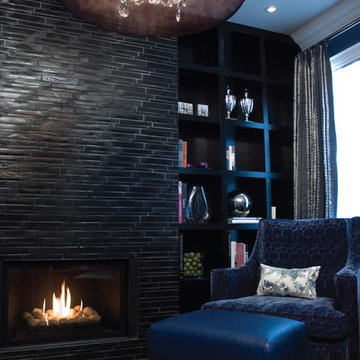
Photo by: Jennifer Mawby
Inspiration pour un salon bohème avec une bibliothèque ou un coin lecture, un mur noir, une cheminée standard et un manteau de cheminée en carrelage.
Inspiration pour un salon bohème avec une bibliothèque ou un coin lecture, un mur noir, une cheminée standard et un manteau de cheminée en carrelage.

Behind the rolling hills of Arthurs Seat sits “The Farm”, a coastal getaway and future permanent residence for our clients. The modest three bedroom brick home will be renovated and a substantial extension added. The footprint of the extension re-aligns to face the beautiful landscape of the western valley and dam. The new living and dining rooms open onto an entertaining terrace.
The distinct roof form of valleys and ridges relate in level to the existing roof for continuation of scale. The new roof cantilevers beyond the extension walls creating emphasis and direction towards the natural views.
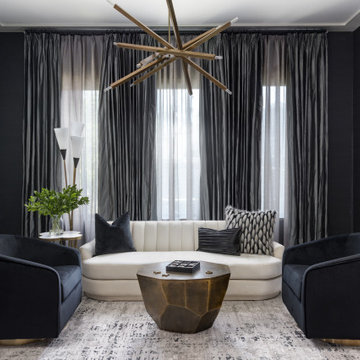
Idée de décoration pour un salon design avec une salle de réception, un mur noir, un manteau de cheminée en carrelage et du papier peint.

The living, dining, and kitchen opt for views rather than walls. The living room is encircled by three, 16’ lift and slide doors, creating a room that feels comfortable sitting amongst the trees. Because of this the love and appreciation for the location are felt throughout the main floor. The emphasis on larger-than-life views is continued into the main sweet with a door for a quick escape to the wrap-around two-story deck.

After watching sunset over the lake, retreat indoors to the warm, modern gathering space in our Modern Northwoods Cabin project.
Cette image montre un grand salon design ouvert avec un mur noir, parquet clair, une cheminée standard, un manteau de cheminée en pierre, un téléviseur dissimulé, un sol marron, un plafond voûté et du lambris.
Cette image montre un grand salon design ouvert avec un mur noir, parquet clair, une cheminée standard, un manteau de cheminée en pierre, un téléviseur dissimulé, un sol marron, un plafond voûté et du lambris.

Сергей Ананьев
Réalisation d'une salle de séjour design de taille moyenne et ouverte avec un mur noir, un sol en bois brun, une cheminée standard, un manteau de cheminée en métal, un téléviseur fixé au mur, une bibliothèque ou un coin lecture et éclairage.
Réalisation d'une salle de séjour design de taille moyenne et ouverte avec un mur noir, un sol en bois brun, une cheminée standard, un manteau de cheminée en métal, un téléviseur fixé au mur, une bibliothèque ou un coin lecture et éclairage.

Aménagement d'un salon industriel de taille moyenne et ouvert avec une salle de réception, un mur noir, parquet clair, un poêle à bois, un manteau de cheminée en métal et un sol beige.

The living room contains a 10,000 record collection on an engineered bespoke steel shelving system anchored to the wall and foundation. White oak ceiling compliments the dark material palette and curvy, colorful furniture finishes the ensemble.
We dropped the kitchen ceiling to be lower than the living room by 24 inches. This allows us to have a clerestory window where natural light as well as a view of the roof garden from the sofa. This roof garden consists of soil, meadow grasses and agave which thermally insulates the kitchen space below. Wood siding of the exterior wraps into the house at the south end of the kitchen concealing a pantry and panel-ready column, FIsher&Paykel refrigerator and freezer as well as a coffee bar. The dark smooth stucco of the exterior roof overhang wraps inside to the kitchen ceiling passing the wide screen windows facing the street.

Réalisation d'une salle de séjour urbaine de taille moyenne et ouverte avec un mur noir, un sol en bois brun, une cheminée double-face, un manteau de cheminée en métal, un téléviseur dissimulé, un sol beige et un plafond en bois.
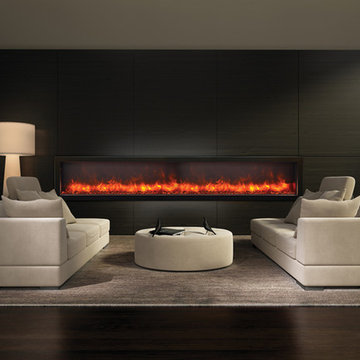
Cette photo montre un grand salon moderne avec une salle de réception, un mur noir, parquet foncé, une cheminée ribbon, un manteau de cheminée en bois, aucun téléviseur et éclairage.
Idées déco de pièces à vivre avec un mur noir et tous types de manteaux de cheminée
8



