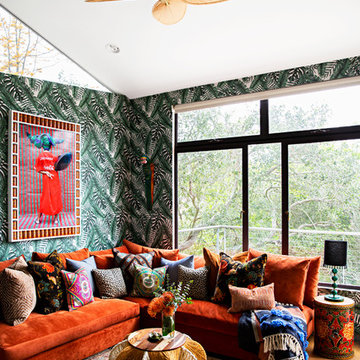Idées déco de pièces à vivre avec un mur noir et un mur multicolore
Trier par :
Budget
Trier par:Populaires du jour
161 - 180 sur 17 125 photos
1 sur 3
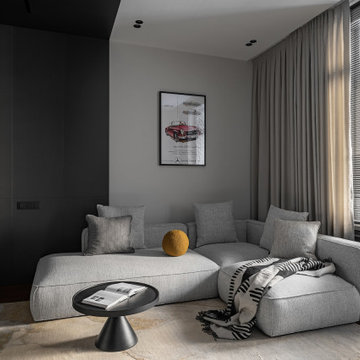
The whole interior is done in two primary colors, taupe beige and dark gray. The kitchen and the living room can be viewed through a tinted glass doorway. The living room is visually divided into two emotional zones: the austere dark one with a graphic cabinet and the light one with a sofa.
We design interiors of homes and apartments worldwide. If you need well-thought and aesthetical interior, submit a request on the website.
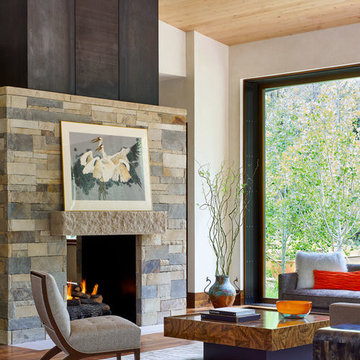
This beautiful riverside home was a joy to design! Our Boulder studio borrowed colors and tones from the beauty of the nature outside to recreate a peaceful sanctuary inside. We added cozy, comfortable furnishings so our clients can curl up with a drink while watching the river gushing by. The gorgeous home boasts large entryways with stone-clad walls, high ceilings, and a stunning bar counter, perfect for get-togethers with family and friends. Large living rooms and dining areas make this space fabulous for entertaining.
---
Joe McGuire Design is an Aspen and Boulder interior design firm bringing a uniquely holistic approach to home interiors since 2005.
For more about Joe McGuire Design, see here: https://www.joemcguiredesign.com/
To learn more about this project, see here:
https://www.joemcguiredesign.com/riverfront-modern

Réalisation d'une salle de séjour urbaine de taille moyenne et ouverte avec un mur noir, un sol en bois brun, une cheminée double-face, un manteau de cheminée en métal, un téléviseur dissimulé, un sol beige et un plafond en bois.

This horizontal fireplace with applied stone slab is a show stopper in this family room.
Aménagement d'une grande salle de séjour contemporaine ouverte avec un sol en calcaire, un téléviseur fixé au mur, un mur noir, une cheminée ribbon, un manteau de cheminée en pierre, un sol beige et un plafond décaissé.
Aménagement d'une grande salle de séjour contemporaine ouverte avec un sol en calcaire, un téléviseur fixé au mur, un mur noir, une cheminée ribbon, un manteau de cheminée en pierre, un sol beige et un plafond décaissé.

The owners requested a Private Resort that catered to their love for entertaining friends and family, a place where 2 people would feel just as comfortable as 42. Located on the western edge of a Wisconsin lake, the site provides a range of natural ecosystems from forest to prairie to water, allowing the building to have a more complex relationship with the lake - not merely creating large unencumbered views in that direction. The gently sloping site to the lake is atypical in many ways to most lakeside lots - as its main trajectory is not directly to the lake views - allowing for focus to be pushed in other directions such as a courtyard and into a nearby forest.
The biggest challenge was accommodating the large scale gathering spaces, while not overwhelming the natural setting with a single massive structure. Our solution was found in breaking down the scale of the project into digestible pieces and organizing them in a Camp-like collection of elements:
- Main Lodge: Providing the proper entry to the Camp and a Mess Hall
- Bunk House: A communal sleeping area and social space.
- Party Barn: An entertainment facility that opens directly on to a swimming pool & outdoor room.
- Guest Cottages: A series of smaller guest quarters.
- Private Quarters: The owners private space that directly links to the Main Lodge.
These elements are joined by a series green roof connectors, that merge with the landscape and allow the out buildings to retain their own identity. This Camp feel was further magnified through the materiality - specifically the use of Doug Fir, creating a modern Northwoods setting that is warm and inviting. The use of local limestone and poured concrete walls ground the buildings to the sloping site and serve as a cradle for the wood volumes that rest gently on them. The connections between these materials provided an opportunity to add a delicate reading to the spaces and re-enforce the camp aesthetic.
The oscillation between large communal spaces and private, intimate zones is explored on the interior and in the outdoor rooms. From the large courtyard to the private balcony - accommodating a variety of opportunities to engage the landscape was at the heart of the concept.
Overview
Chenequa, WI
Size
Total Finished Area: 9,543 sf
Completion Date
May 2013
Services
Architecture, Landscape Architecture, Interior Design

Modern lake house decorated with warm wood tones and blue accents.
Aménagement d'une grande salle de séjour classique avec un mur multicolore, sol en stratifié, aucune cheminée et un sol beige.
Aménagement d'une grande salle de séjour classique avec un mur multicolore, sol en stratifié, aucune cheminée et un sol beige.
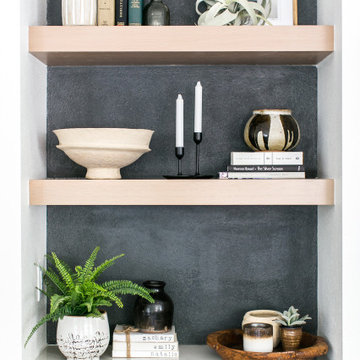
Custom built in with white oak floating shelves
Idées déco pour une salle de séjour bord de mer avec un mur noir.
Idées déco pour une salle de séjour bord de mer avec un mur noir.
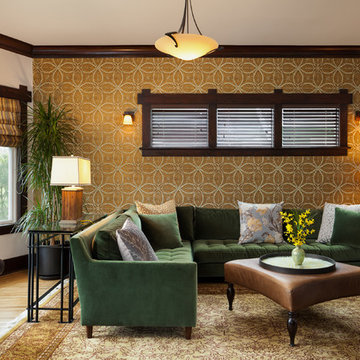
The nature influenced wallpaper adds an Art Nouveau style flair to this interior. With the rich jewel-tones creating the feeling of comfort and ease, this hi-lo mix of furnishings is a combination of both new and rare-find consignment pieces. The dark wood slat blinds marry well with this warm style, as well as as well as the beautiful, tufted, green velvet sectional creating an ideal place for entertaining and conversation. Craftsman Four Square, Seattle, WA, Belltown Design, Photography by Julie Mannell.
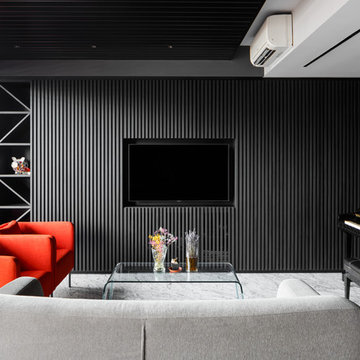
Inspiration pour un salon design avec une salle de musique, un mur noir, un téléviseur fixé au mur et un sol blanc.

The original firebox was saved and a new tile surround was added. The new mantle is made of an original ceiling beam that was removed for the remodel. The hearth is bluestone.
Tile from Heath Ceramics in LA.

The Primo fireplace by Heat & Glo gives the option to hang a TV above the fireplace which is what most homeowners are trying to accomplish. The heat can be vented away from the fireplace and into the room or outside, rather than directly above which would ruin a television.
The fireplace surround is slate laid in a herringbone pattern. Stacked ledger stone was laid in the niches behind custom made floating shelves that were stained to match 2 beautiful framed landscape photos the homeowners already owned.
The fireplace we removed was a standard square gas log fireplace with a drywall surround. We raised the new linear (ribbon) fireplace to be at eye level, when sitting on the family couch, to be a focal point in the room.
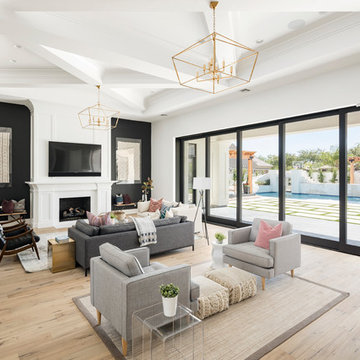
High Res Media, LLC
A Finer Touch Construction
Aménagement d'un salon classique ouvert avec un mur noir, parquet clair, une cheminée standard, un téléviseur fixé au mur et un sol beige.
Aménagement d'un salon classique ouvert avec un mur noir, parquet clair, une cheminée standard, un téléviseur fixé au mur et un sol beige.
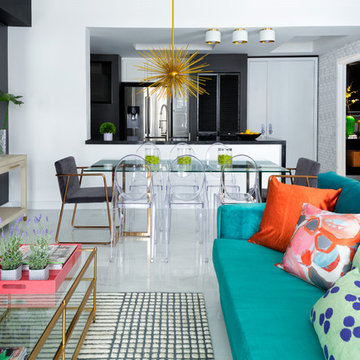
Feature in: Luxe Magazine Miami & South Florida Luxury Magazine
If visitors to Robyn and Allan Webb’s one-bedroom Miami apartment expect the typical all-white Miami aesthetic, they’ll be pleasantly surprised upon stepping inside. There, bold theatrical colors, like a black textured wallcovering and bright teal sofa, mix with funky patterns,
such as a black-and-white striped chair, to create a space that exudes charm. In fact, it’s the wife’s style that initially inspired the design for the home on the 20th floor of a Brickell Key high-rise. “As soon as I saw her with a green leather jacket draped across her shoulders, I knew we would be doing something chic that was nothing like the typical all- white modern Miami aesthetic,” says designer Maite Granda of Robyn’s ensemble the first time they met. The Webbs, who often vacation in Paris, also had a clear vision for their new Miami digs: They wanted it to exude their own modern interpretation of French decor.
“We wanted a home that was luxurious and beautiful,”
says Robyn, noting they were downsizing from a four-story residence in Alexandria, Virginia. “But it also had to be functional.”
To read more visit: https:
https://maitegranda.com/wp-content/uploads/2018/01/LX_MIA18_HOM_MaiteGranda_10.pdf
Rolando Diaz
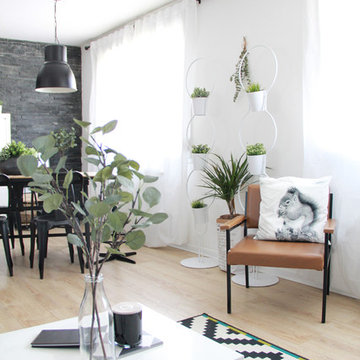
Exemple d'un salon industriel de taille moyenne et fermé avec une bibliothèque ou un coin lecture, un mur noir, parquet clair, un téléviseur indépendant et un sol marron.
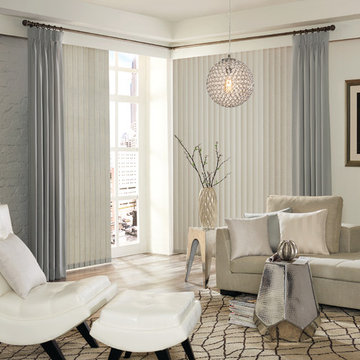
Inspiration pour un salon design de taille moyenne et fermé avec un mur multicolore, parquet clair, aucune cheminée, aucun téléviseur et une salle de réception.
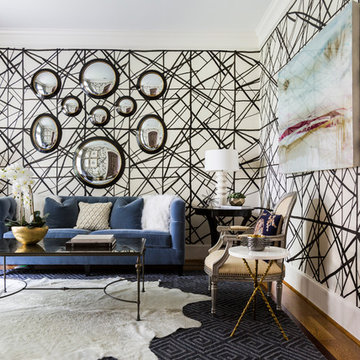
Idées déco pour un salon éclectique de taille moyenne et fermé avec un mur multicolore, aucune cheminée, moquette et un sol bleu.
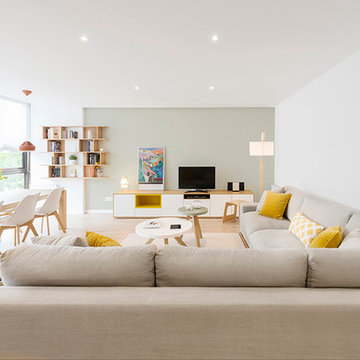
Proyecto: Ramón Turró, Beivide Studio - Interiorismo. Barcelona
Fotografía: @bea schulze
Exemple d'une salle de séjour scandinave de taille moyenne et ouverte avec un mur multicolore, parquet clair, aucune cheminée et un téléviseur encastré.
Exemple d'une salle de séjour scandinave de taille moyenne et ouverte avec un mur multicolore, parquet clair, aucune cheminée et un téléviseur encastré.
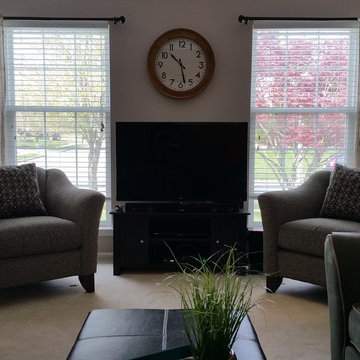
Reinvention Intentions, LLC
Idée de décoration pour une salle de séjour bohème de taille moyenne et ouverte avec un mur multicolore, moquette, aucune cheminée, un téléviseur indépendant et un sol beige.
Idée de décoration pour une salle de séjour bohème de taille moyenne et ouverte avec un mur multicolore, moquette, aucune cheminée, un téléviseur indépendant et un sol beige.
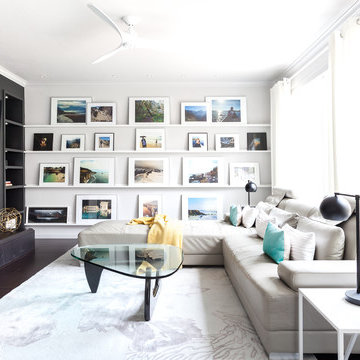
Kat Alves Photography
Avani Panchal Design Studio
Cette image montre un salon design avec une salle de réception, un mur noir, parquet foncé, une cheminée standard, un téléviseur fixé au mur et éclairage.
Cette image montre un salon design avec une salle de réception, un mur noir, parquet foncé, une cheminée standard, un téléviseur fixé au mur et éclairage.
Idées déco de pièces à vivre avec un mur noir et un mur multicolore
9




