Idées déco de pièces à vivre avec un mur noir et une cheminée double-face
Trier par :
Budget
Trier par:Populaires du jour
1 - 20 sur 64 photos
1 sur 3

Pièce principale de ce chalet de plus de 200 m2 situé à Megève. La pièce se compose de trois parties : un coin salon avec canapé en cuir et télévision, un espace salle à manger avec une table en pierre naturelle et une cuisine ouverte noire.
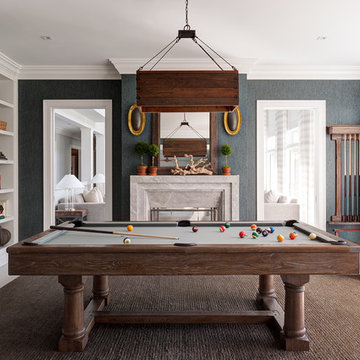
Architecture by Nicholas Vero Architects
Design by Willey Design
Photography by Rebecca McAlpin Photography
Cette photo montre une salle de séjour chic fermée avec un mur noir, une cheminée double-face et un manteau de cheminée en pierre.
Cette photo montre une salle de séjour chic fermée avec un mur noir, une cheminée double-face et un manteau de cheminée en pierre.
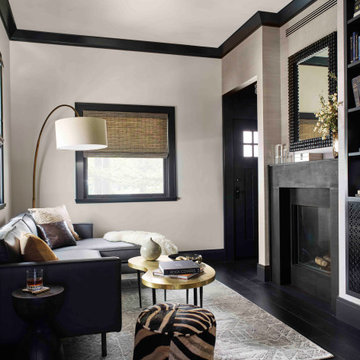
Cette image montre un salon design de taille moyenne et ouvert avec un mur noir, parquet foncé, une cheminée double-face, un manteau de cheminée en pierre, aucun téléviseur et un sol noir.

Réalisation d'une salle de séjour urbaine de taille moyenne et ouverte avec un mur noir, un sol en bois brun, une cheminée double-face, un manteau de cheminée en métal, un téléviseur dissimulé, un sol beige et un plafond en bois.
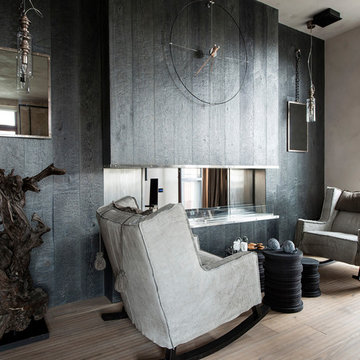
Фотограф Александр Камачкин
Aménagement d'un salon contemporain ouvert avec un mur noir, un sol en bois brun, une cheminée double-face, un manteau de cheminée en bois et un sol beige.
Aménagement d'un salon contemporain ouvert avec un mur noir, un sol en bois brun, une cheminée double-face, un manteau de cheminée en bois et un sol beige.
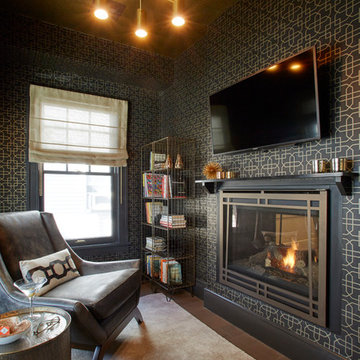
Mark Roskams
Aménagement d'une petite salle de séjour classique avec un mur noir, parquet foncé, une cheminée double-face, un manteau de cheminée en pierre, un téléviseur fixé au mur et un sol marron.
Aménagement d'une petite salle de séjour classique avec un mur noir, parquet foncé, une cheminée double-face, un manteau de cheminée en pierre, un téléviseur fixé au mur et un sol marron.
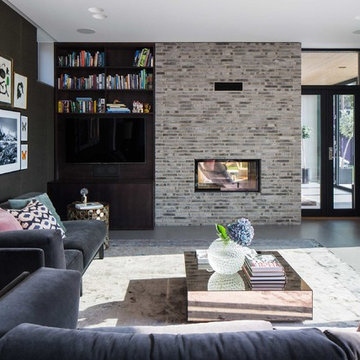
Markus Linderoth
Cette photo montre un salon tendance de taille moyenne et ouvert avec une salle de réception, un mur noir, un sol en carrelage de céramique, une cheminée double-face, un manteau de cheminée en brique et aucun téléviseur.
Cette photo montre un salon tendance de taille moyenne et ouvert avec une salle de réception, un mur noir, un sol en carrelage de céramique, une cheminée double-face, un manteau de cheminée en brique et aucun téléviseur.
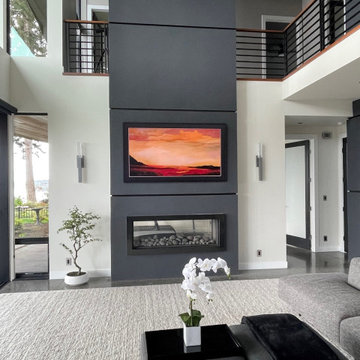
Aesthetics are important when integrating technology into a home. This contemporary custom home owner wanted an invisible speaker theater (not shown) and a television in the main room that did not stick off the wall like the previous install. This Samsung Frame TV was carefully to fit equal distant in the space above the fireplace.
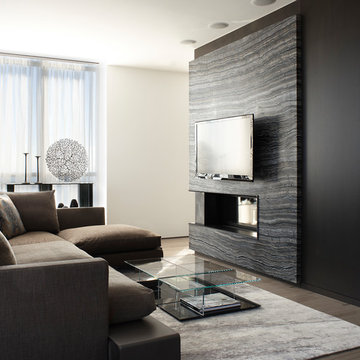
Casual TV room with modern and sophisticated touches.
Photography by Evan Dion
Aménagement d'un salon contemporain avec un mur noir, une cheminée double-face, un téléviseur fixé au mur et un sol marron.
Aménagement d'un salon contemporain avec un mur noir, une cheminée double-face, un téléviseur fixé au mur et un sol marron.
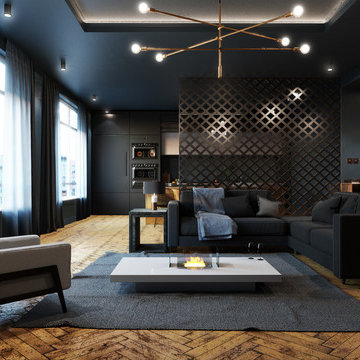
This project was created to showcase an portable fireplace as a product in-situ shot.
For this I made the room quite dark and modern so the white fireplace really stands out against the room.
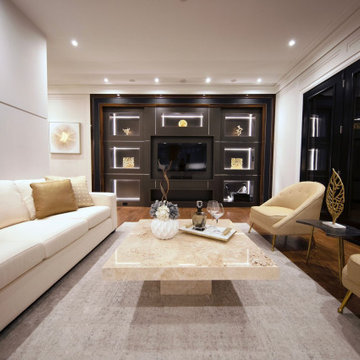
Astaneh Construction is proud to announce the successful completion of one of our most favourite projects to date - a custom-built home in Toronto's Greater Toronto Area (GTA) using only the highest quality materials and the most professional tradespeople available. The project, which spanned an entire year from start to finish, is a testament to our commitment to excellence in every aspect of our work.
As a leading home renovation and kitchen renovation company in Toronto, Astaneh Construction is dedicated to providing our clients with exceptional results that exceed their expectations. Our custom home build in 2020 is a shining example of this commitment, as we spared no expense to ensure that every detail of the project was executed flawlessly.
From the initial planning stages to the final walkthrough, our team worked tirelessly to ensure that every aspect of the project met our strict standards of quality and craftsmanship. We carefully selected the most professional and skilled tradespeople in the GTA to work alongside us, and only used the highest quality materials and finishes available to us.
The total cost of the project was $350 per sqft, which equates to a cost of over 1 million and 200 hundred thousand Canadian dollars for the 3500 sqft custom home. We are confident that this investment was worth every penny, as the final result is a breathtaking masterpiece that will stand the test of time.
We take great pride in our work at Astaneh Construction, and the completion of this project has only reinforced our commitment to excellence. If you are considering a home renovation or kitchen renovation in Toronto, we invite you to experience the Astaneh Construction difference for yourself. Contact us today to learn more about our services and how we can help you turn your dream home into a reality.
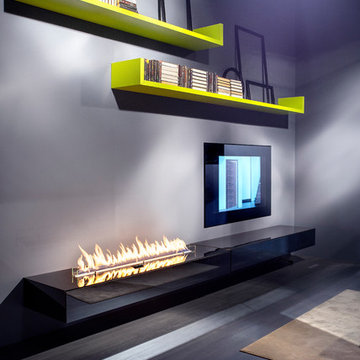
Jan Lutyk
Idée de décoration pour un grand salon minimaliste ouvert avec un mur noir, sol en béton ciré, une cheminée double-face et aucun téléviseur.
Idée de décoration pour un grand salon minimaliste ouvert avec un mur noir, sol en béton ciré, une cheminée double-face et aucun téléviseur.

This living room was part of a larger main floor remodel that included the kitchen, dining room, entryway, and stair. The existing wood burning fireplace and moss rock was removed and replaced with rustic black stained paneling, a gas corner fireplace, and a soapstone hearth. New beams were added.
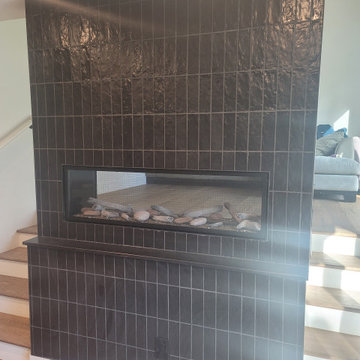
Idée de décoration pour un grand salon minimaliste avec un mur noir, parquet clair, une cheminée double-face et un manteau de cheminée en carrelage.
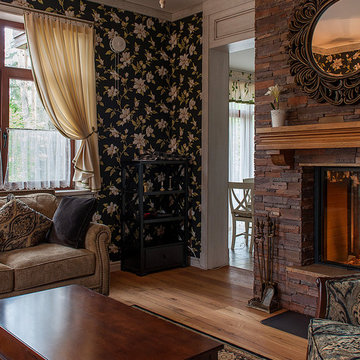
Фото: Ася Гордеева www.gordeeva.info
Inspiration pour un salon rustique ouvert avec une salle de réception, un mur noir, un sol en bois brun, une cheminée double-face et un manteau de cheminée en pierre.
Inspiration pour un salon rustique ouvert avec une salle de réception, un mur noir, un sol en bois brun, une cheminée double-face et un manteau de cheminée en pierre.
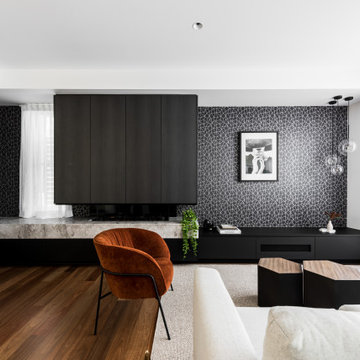
Idées déco pour un très grand salon contemporain avec un mur noir, une cheminée double-face et un manteau de cheminée en pierre.
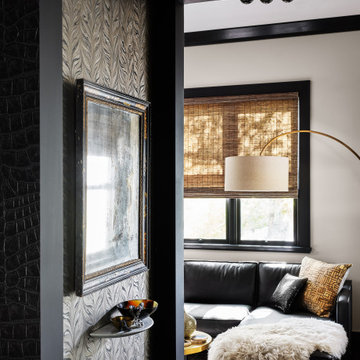
Entry
Idées déco pour un salon classique de taille moyenne et ouvert avec un mur noir, parquet foncé, un sol noir, une cheminée double-face, un manteau de cheminée en pierre et aucun téléviseur.
Idées déco pour un salon classique de taille moyenne et ouvert avec un mur noir, parquet foncé, un sol noir, une cheminée double-face, un manteau de cheminée en pierre et aucun téléviseur.
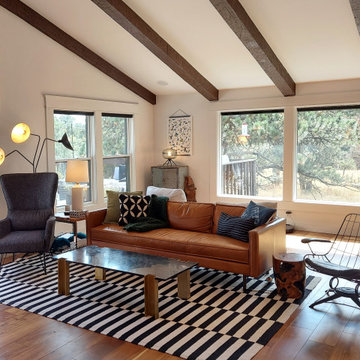
This living room was part of a larger main floor remodel that included the kitchen, dining room, entryway, and stair. The existing wood burning fireplace and moss rock was removed and replaced with rustic black stained paneling, a gas corner fireplace, and a soapstone hearth. New beams were added.
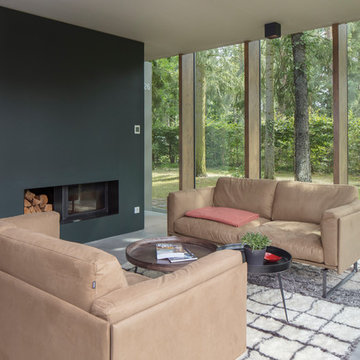
Inspiration pour une salle de séjour design de taille moyenne et fermée avec un mur noir, une cheminée double-face, un manteau de cheminée en plâtre, aucun téléviseur et un sol gris.
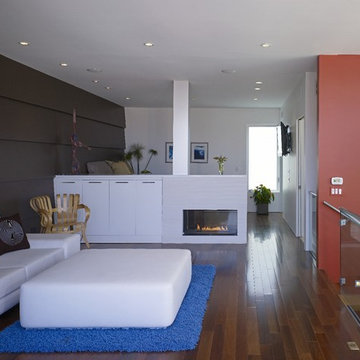
John Edward Linden
Cette photo montre un salon mansardé ou avec mezzanine moderne de taille moyenne avec un mur noir et une cheminée double-face.
Cette photo montre un salon mansardé ou avec mezzanine moderne de taille moyenne avec un mur noir et une cheminée double-face.
Idées déco de pièces à vivre avec un mur noir et une cheminée double-face
1



