Idées déco de pièces à vivre avec un mur orange et parquet foncé
Trier par :
Budget
Trier par:Populaires du jour
1 - 20 sur 311 photos
1 sur 3
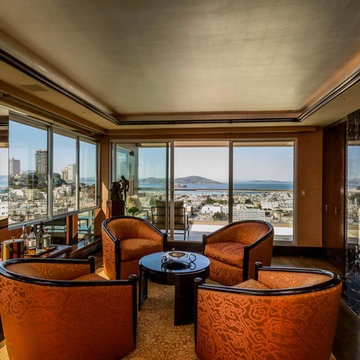
Cette photo montre un salon tendance de taille moyenne avec une salle de réception, une cheminée ribbon, un manteau de cheminée en métal, un mur orange et parquet foncé.

BIlliard Room, Corralitas Villa
Louie Leu Architect, Inc. collaborated in the role of Executive Architect on a custom home in Corralitas, CA, designed by Italian Architect, Aldo Andreoli.
Located just south of Santa Cruz, California, the site offers a great view of the Monterey Bay. Inspired by the traditional 'Casali' of Tuscany, the house is designed to incorporate separate elements connected to each other, in order to create the feeling of a village. The house incorporates sustainable and energy efficient criteria, such as 'passive-solar' orientation and high thermal and acoustic insulation. The interior will include natural finishes like clay plaster, natural stone and organic paint. The design includes solar panels, radiant heating and an overall healthy green approach.
Photography by Marco Ricca.
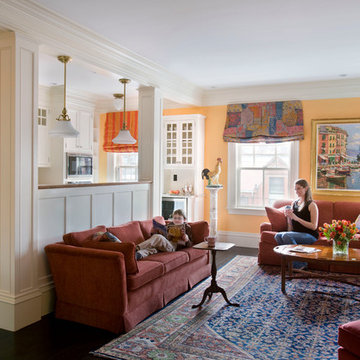
Eric Roth Photography
Réalisation d'un grand salon tradition ouvert avec un mur orange et parquet foncé.
Réalisation d'un grand salon tradition ouvert avec un mur orange et parquet foncé.
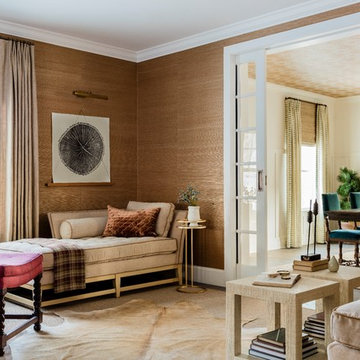
Living Room with new french doors to Dining Room. Interior Architecture + Design by Lisa Tharp.
Photography by Michael J. Lee
Cette image montre un salon traditionnel fermé avec une bibliothèque ou un coin lecture, un mur orange, parquet foncé, aucun téléviseur et un sol gris.
Cette image montre un salon traditionnel fermé avec une bibliothèque ou un coin lecture, un mur orange, parquet foncé, aucun téléviseur et un sol gris.
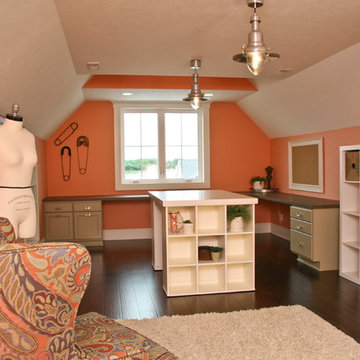
Pine Valley is not your ordinary lake cabin. This craftsman-inspired design offers everything you love about summer vacation within the comfort of a beautiful year-round home. Metal roofing and custom wood trim accent the shake and stone exterior, while a cupola and flower boxes add quaintness to sophistication.
The main level offers an open floor plan, with multiple porches and sitting areas overlooking the water. The master suite is located on the upper level, along with two additional guest rooms. A custom-designed craft room sits just a few steps down from the upstairs study.
Billiards, a bar and kitchenette, a sitting room and game table combine to make the walkout lower level all about entertainment. In keeping with the rest of the home, this floor opens to lake views and outdoor living areas.
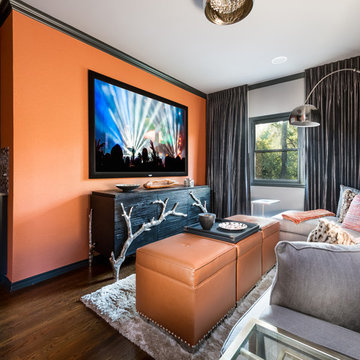
Aménagement d'une salle de séjour classique avec un mur orange, parquet foncé, un téléviseur fixé au mur et un sol marron.
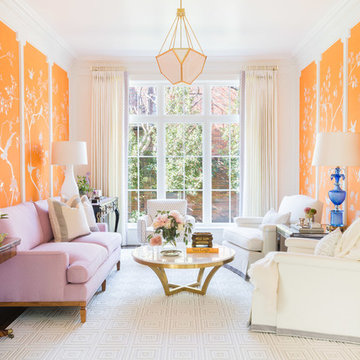
Réalisation d'un salon tradition avec un mur orange, parquet foncé et un sol marron.
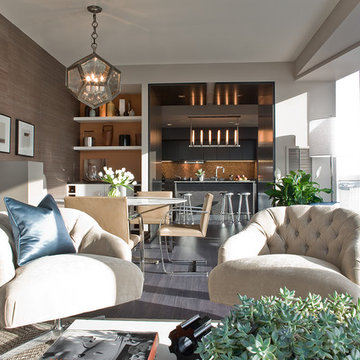
Idées déco pour une salle de séjour contemporaine de taille moyenne et ouverte avec un mur orange et parquet foncé.
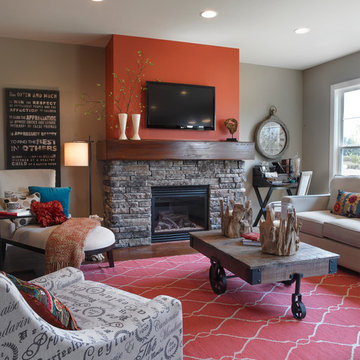
Jagoe Homes, Inc.
Project: Creekside at Deer Valley, Mulberry Craftsman Model Home.
Location: Owensboro, Kentucky. Elevation: Craftsman-C1, Site Number: CSDV 81.
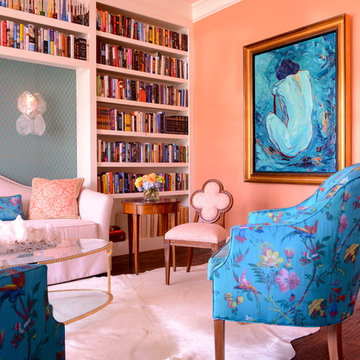
Michael Hunter Interior Photography
Aménagement d'un salon classique de taille moyenne avec une bibliothèque ou un coin lecture, un mur orange, parquet foncé, aucune cheminée, aucun téléviseur et un sol marron.
Aménagement d'un salon classique de taille moyenne avec une bibliothèque ou un coin lecture, un mur orange, parquet foncé, aucune cheminée, aucun téléviseur et un sol marron.
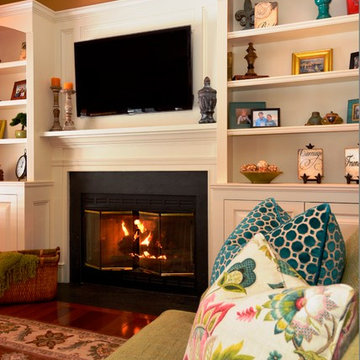
Cette image montre un salon traditionnel de taille moyenne et ouvert avec une salle de réception, un mur orange, parquet foncé, une cheminée standard, un manteau de cheminée en plâtre et un téléviseur fixé au mur.
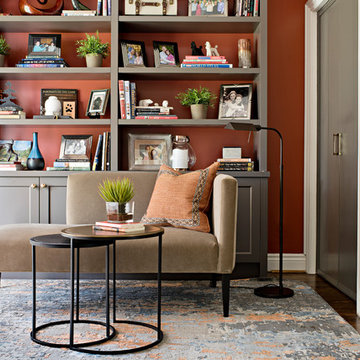
Mike Chajecki
Cette photo montre un petit salon chic fermé avec une bibliothèque ou un coin lecture, un mur orange, parquet foncé, aucune cheminée, aucun téléviseur et un sol marron.
Cette photo montre un petit salon chic fermé avec une bibliothèque ou un coin lecture, un mur orange, parquet foncé, aucune cheminée, aucun téléviseur et un sol marron.
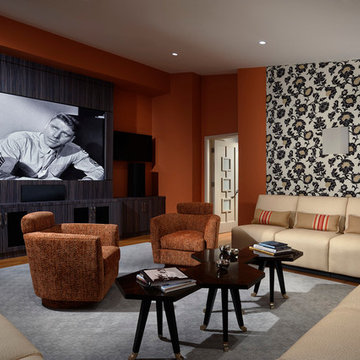
Joseph Lapeyra
Inspiration pour une grande salle de séjour design fermée avec un mur orange, parquet foncé, aucune cheminée, un téléviseur encastré et un sol marron.
Inspiration pour une grande salle de séjour design fermée avec un mur orange, parquet foncé, aucune cheminée, un téléviseur encastré et un sol marron.

The Living Room is inspired by the Federal style. The elaborate plaster ceiling was designed by Tom Felton and fabricated by Foster Reeve's Studio. Coffers and ornament are derived from the classic details interpreted at the time of the early American colonies. The mantle was also designed by Tom to continue the theme of the room. the wonderful peach color on the walls compliments the painting, rug and fabrics. Chris Cooper photographer.
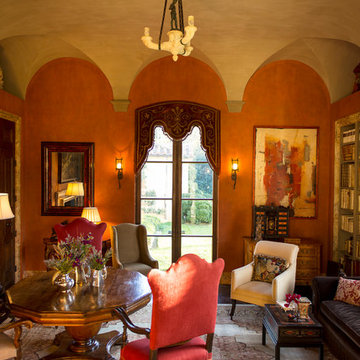
The library features a gorgeous hand applied plaster finish on the walls and the vaulted ceiling. The wood flooring is antique herringbone. Tuscan Villa-inspired home in Nashville | Architect: Brian O’Keefe Architect, P.C. | Interior Designer: Mary Spalding | Photographer: Alan Clark

Cette image montre un salon design en bois ouvert avec un mur orange, parquet foncé, un téléviseur fixé au mur et un sol marron.
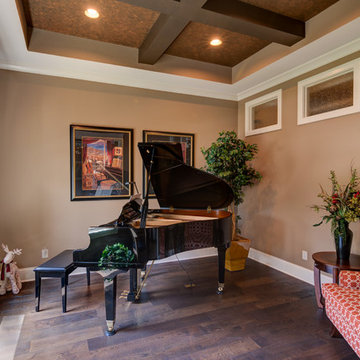
This custom room built in the front of the house was designed specifically to hold a grand piano for our homeowners.
Aménagement d'une salle de séjour craftsman de taille moyenne et ouverte avec une salle de musique, un mur orange, parquet foncé, aucune cheminée, aucun téléviseur et un sol marron.
Aménagement d'une salle de séjour craftsman de taille moyenne et ouverte avec une salle de musique, un mur orange, parquet foncé, aucune cheminée, aucun téléviseur et un sol marron.
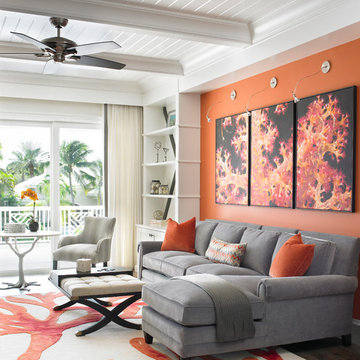
Cette image montre un salon traditionnel ouvert avec un mur orange, parquet foncé et éclairage.
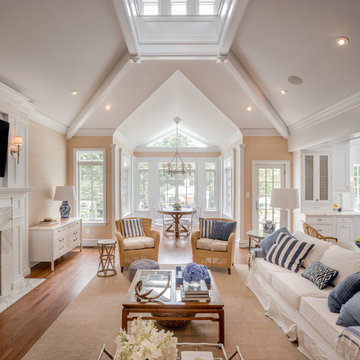
Cette photo montre une salle de séjour bord de mer avec un mur orange, parquet foncé, un téléviseur fixé au mur et un sol marron.
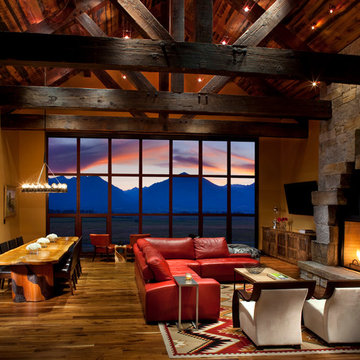
Gibeon Photography
Aménagement d'un salon montagne ouvert avec un mur orange, parquet foncé, une cheminée standard, un manteau de cheminée en pierre, un téléviseur fixé au mur et un mur en pierre.
Aménagement d'un salon montagne ouvert avec un mur orange, parquet foncé, une cheminée standard, un manteau de cheminée en pierre, un téléviseur fixé au mur et un mur en pierre.
Idées déco de pièces à vivre avec un mur orange et parquet foncé
1



