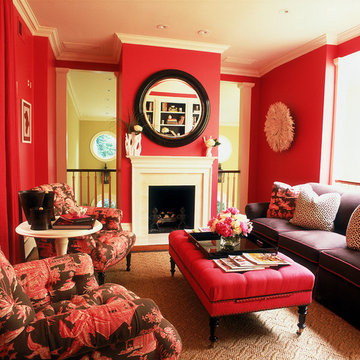Idées déco de pièces à vivre avec un mur orange et un mur rouge
Trier par :
Budget
Trier par:Populaires du jour
81 - 100 sur 6 949 photos
1 sur 3

Exemple d'un salon éclectique avec un mur orange, moquette, un manteau de cheminée en carrelage, un sol blanc et du papier peint.

Interior Design by Materials + Methods Design.
Exemple d'un salon industriel ouvert avec un mur rouge, sol en béton ciré, un téléviseur indépendant, un sol gris, poutres apparentes, un plafond en bois et un mur en parement de brique.
Exemple d'un salon industriel ouvert avec un mur rouge, sol en béton ciré, un téléviseur indépendant, un sol gris, poutres apparentes, un plafond en bois et un mur en parement de brique.
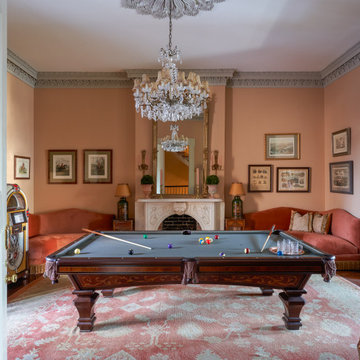
This venerable 1840’s townhouse has a youthful owner who loves vibrant color and the folds of fabric. Part whimsy and part serious, these rooms are filled weekend after weekend with family and friends. Out of town guests love the simple old dependency rooms, once intended for servants and rowdy 19th century boys. The trick was to use every alcove and passageway to create places for gathering. No question the billiard table conjures up fabled Southern habits of idling. Just in case that sounds too serious, throw in a jukebox stocked with vintage country and rock. High style doesn’t mean the good times don’t roll.
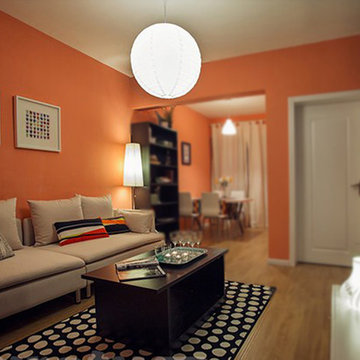
Exemple d'un salon chic de taille moyenne et fermé avec une salle de réception, un mur orange, parquet clair, aucune cheminée, un téléviseur indépendant et un sol marron.
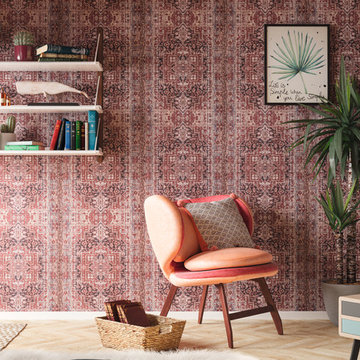
Warm & Cozy ist ein lebendiger, sich beständig verändernder Material-, Farb- und Mustermix. Perfekt für alle, die es kreativ und individuell mögen. Die Wohnwelt ist geprägt von typischen Folklore-Elementen, z. B. Muster und Farben aus Südamerika, Mittelasien, Afrika und Europa. Jeder Winkel wird mit liebevollen Details ausgestattet und lässt dabei viel Raum für neue Ideen. Eine selbst gebaute Sitzbank aus Paletten rundet die Einrichtung ab.
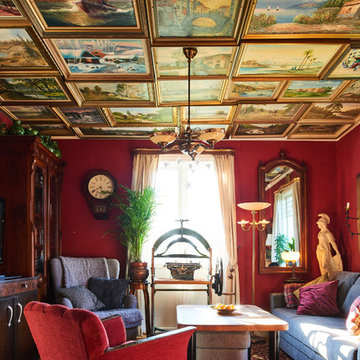
Studio Dittmer © Houzz 2017
Idées déco pour une petite salle de séjour éclectique fermée avec un mur rouge et un téléviseur d'angle.
Idées déco pour une petite salle de séjour éclectique fermée avec un mur rouge et un téléviseur d'angle.
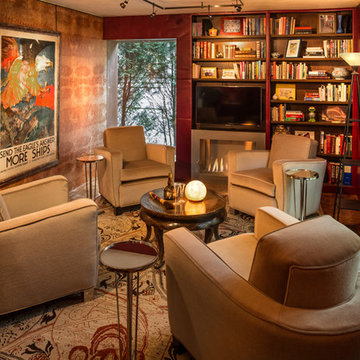
Edmunds Studios
Idée de décoration pour une petite salle de séjour chalet fermée avec une bibliothèque ou un coin lecture, une cheminée standard, un manteau de cheminée en béton, un téléviseur fixé au mur, un mur rouge et parquet foncé.
Idée de décoration pour une petite salle de séjour chalet fermée avec une bibliothèque ou un coin lecture, une cheminée standard, un manteau de cheminée en béton, un téléviseur fixé au mur, un mur rouge et parquet foncé.

Working with a long time resident, creating a unified look out of the varied styles found in the space while increasing the size of the home was the goal of this project.
Both of the home’s bathrooms were renovated to further the contemporary style of the space, adding elements of color as well as modern bathroom fixtures. Further additions to the master bathroom include a frameless glass door enclosure, green wall tiles, and a stone bar countertop with wall-mounted faucets.
The guest bathroom uses a more minimalistic design style, employing a white color scheme, free standing sink and a modern enclosed glass shower.
The kitchen maintains a traditional style with custom white kitchen cabinets, a Carrera marble countertop, banquet seats and a table with blue accent walls that add a splash of color to the space.
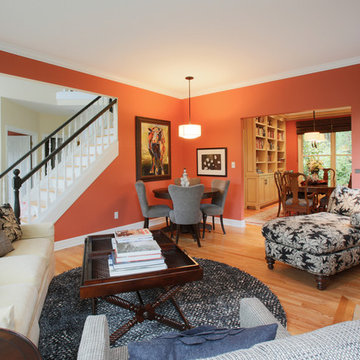
My clients favorite place to read, her chaise lounge. Also, the dining room built-ins in the dining room were designed with a dual purpose, to house not only china, but books. Why not dine surrounded by what you love!

A very rare opportunity presents itself in the offering of this Mill Valley estate covering 1.86 acres in the Redwoods. The property, formerly known as the Swiss Hiking Club lodge, has now been transformed. It has been exquisitely remodeled throughout, down to the very last detail. The property consists of five buildings: The Main House; the Cottage/Office; a Studio/Office; a Chalet Guest House; and an Accessory, two-room building for food and glassware storage. There are also two double-car garages. Nestled amongst the redwoods this elevated property offers privacy and serves as a sanctuary for friends and family. The old world charm of the entire estate combines with luxurious modern comforts to create a peaceful and relaxed atmosphere. The property contains the perfect combination of inside and outside spaces with gardens, sunny lawns, a fire pit, and wraparound decks on the Main House complete with a redwood hot tub. After you ride up the state of the art tram from the street and enter the front door you are struck by the voluminous ceilings and spacious floor plans which offer relaxing and impressive entertaining spaces. The impeccably renovated estate has elegance and charm which creates a quality of life that stands apart in this lovely Mill Valley community. The Dipsea Stairs are easily accessed from the house affording a romantic walk to downtown Mill Valley. You can enjoy the myriad hiking and biking trails of Mt. Tamalpais literally from your doorstep.
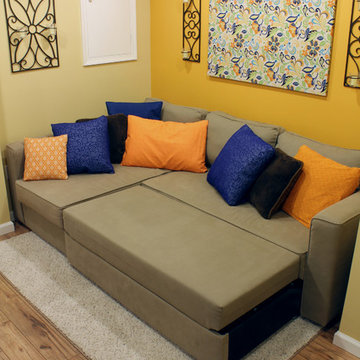
This entryway and living area are part of an adventuresome project my wife and I embarked upon to create a complete apartment in the basement of our townhouse. We designed a floor plan that creatively and efficiently used all of the 385-square-foot-space, without sacrificing beauty, comfort or function – and all without breaking the bank! To maximize our budget, we did the work ourselves and added everything from thrift store finds to DIY wall art to bring it all together.
We wanted to pack as much functionality into this space as possible so we were thrilled to find this couch which converts into a full bed.

Дизайнеры: Анна Пустовойтова (студия @annalenadesign) и Екатерина Ковальчук (@katepundel). Фотограф: Денис Васильев. Плитка из старого кирпича и монтаж кирпичной кладки: BrickTiles.Ru. Интерьер опубликован в журнале AD в 2018-м году (№175, август).
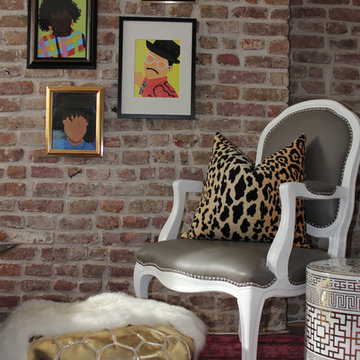
Aménagement d'un salon éclectique de taille moyenne et fermé avec une salle de réception, un mur rouge, moquette, aucun téléviseur et un sol rouge.
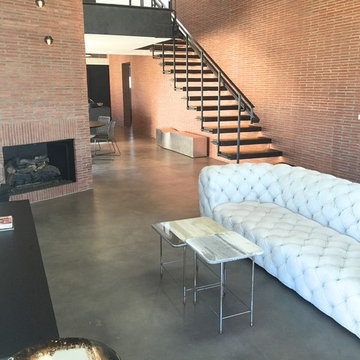
poured brand new concrete then came in and stained and sealed the concrete.
Idées déco pour un grand salon mansardé ou avec mezzanine industriel avec une salle de réception, un mur rouge, sol en béton ciré, une cheminée standard, un manteau de cheminée en brique et un sol gris.
Idées déco pour un grand salon mansardé ou avec mezzanine industriel avec une salle de réception, un mur rouge, sol en béton ciré, une cheminée standard, un manteau de cheminée en brique et un sol gris.
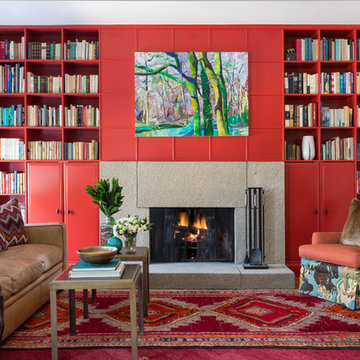
Red built-in bookcases, layered Persian rugs, and a concrete fireplace enliven this eclectic Library/Famiy room. Photo credit: Angie Seckinger
Cette photo montre un grand salon chic ouvert avec une bibliothèque ou un coin lecture, un mur rouge, une cheminée standard, parquet clair, un manteau de cheminée en béton et aucun téléviseur.
Cette photo montre un grand salon chic ouvert avec une bibliothèque ou un coin lecture, un mur rouge, une cheminée standard, parquet clair, un manteau de cheminée en béton et aucun téléviseur.
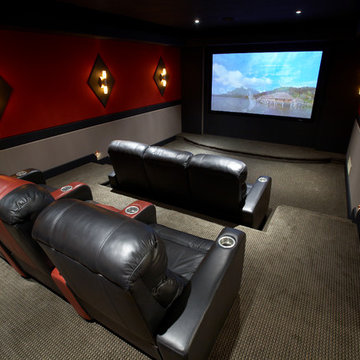
Aménagement d'une salle de cinéma classique fermée et de taille moyenne avec un mur rouge, moquette et un écran de projection.
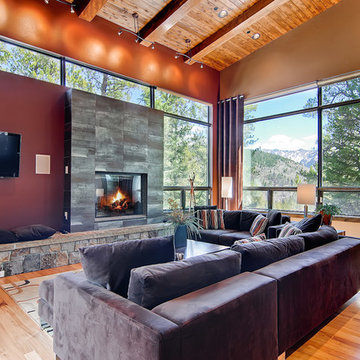
Virtuance
Réalisation d'un salon design avec un mur rouge, un sol en bois brun, une cheminée standard, un téléviseur fixé au mur et un mur en pierre.
Réalisation d'un salon design avec un mur rouge, un sol en bois brun, une cheminée standard, un téléviseur fixé au mur et un mur en pierre.
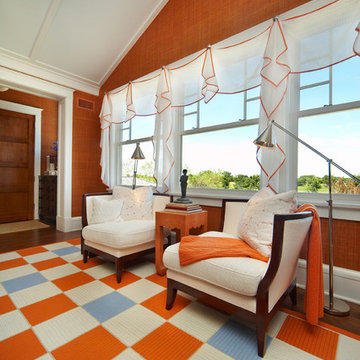
KA Design Group.
Cette image montre une salle de séjour design avec un mur orange, un sol multicolore et moquette.
Cette image montre une salle de séjour design avec un mur orange, un sol multicolore et moquette.
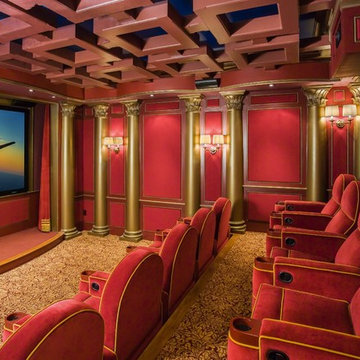
Lynne Damianos
Cette image montre une salle de cinéma traditionnelle fermée avec un mur rouge, moquette et un écran de projection.
Cette image montre une salle de cinéma traditionnelle fermée avec un mur rouge, moquette et un écran de projection.
Idées déco de pièces à vivre avec un mur orange et un mur rouge
5




