Idées déco de pièces à vivre avec un mur orange et un téléviseur encastré
Trier par :
Budget
Trier par:Populaires du jour
1 - 20 sur 145 photos
1 sur 3
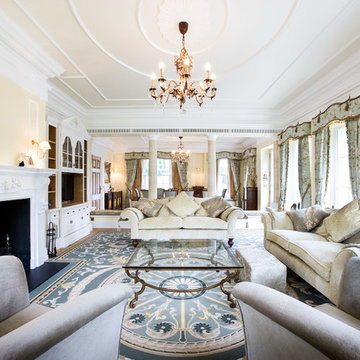
Idée de décoration pour un salon victorien de taille moyenne et ouvert avec un mur orange, parquet clair, une cheminée standard, une salle de réception et un téléviseur encastré.
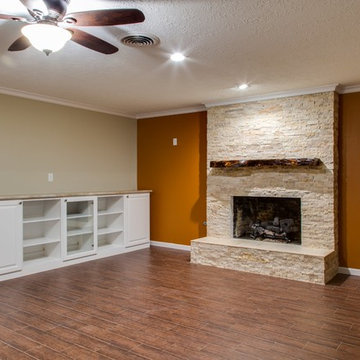
This Texas inspired den was built to the owner's specifications, boating a custom built-in entertainment center and a custom travertine fireplace with a tile hearth and hardwood mantle, all sitting on wood plank porcelain tile.
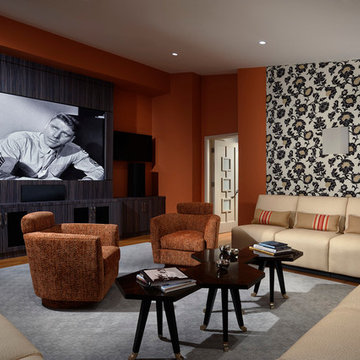
Joseph Lapeyra
Inspiration pour une grande salle de séjour design fermée avec un mur orange, parquet foncé, aucune cheminée, un téléviseur encastré et un sol marron.
Inspiration pour une grande salle de séjour design fermée avec un mur orange, parquet foncé, aucune cheminée, un téléviseur encastré et un sol marron.
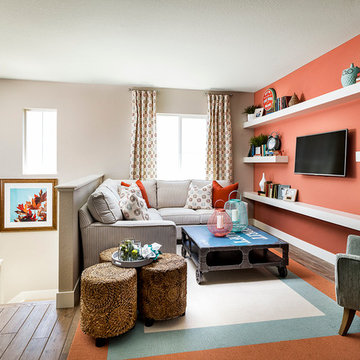
Idée de décoration pour un salon mansardé ou avec mezzanine tradition de taille moyenne avec une salle de réception, un mur orange et un téléviseur encastré.
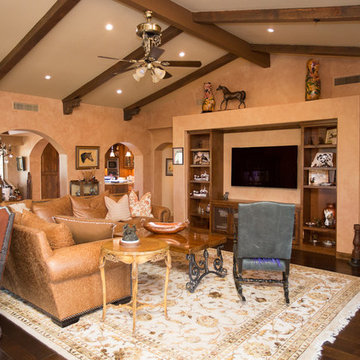
Plain Jane Photography
Réalisation d'une grande salle de séjour sud-ouest américain ouverte avec un mur orange, tomettes au sol, une cheminée d'angle, un manteau de cheminée en carrelage, un téléviseur encastré et un sol orange.
Réalisation d'une grande salle de séjour sud-ouest américain ouverte avec un mur orange, tomettes au sol, une cheminée d'angle, un manteau de cheminée en carrelage, un téléviseur encastré et un sol orange.
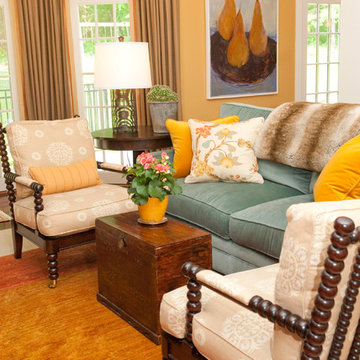
Rosemary Tufankjian
Inspiration pour un grand salon ouvert avec un mur orange, parquet foncé, une cheminée standard, un manteau de cheminée en pierre et un téléviseur encastré.
Inspiration pour un grand salon ouvert avec un mur orange, parquet foncé, une cheminée standard, un manteau de cheminée en pierre et un téléviseur encastré.
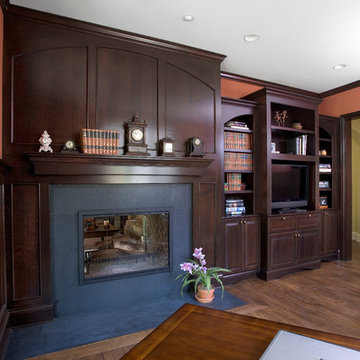
http://www.pickellbuilders.com. Photography by Linda Oyama Bryan. Dark Stained Cherry Library with Raised Hearth See-Thru Fireplace and 6 3/4" European white oak floors.
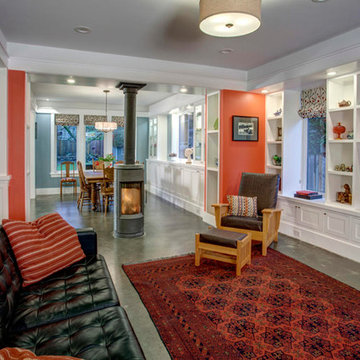
The main living space is open and inviting with plenty of built-in storage space. The fireplace in the center rotates to face whichever room you're in. John G. Wilbanks Photography
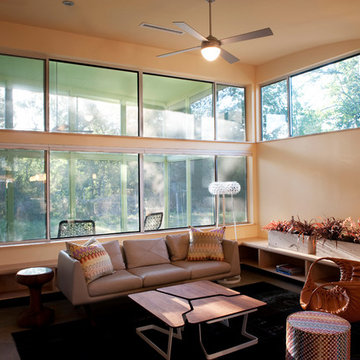
Casey Woods Photography
Idées déco pour un salon contemporain de taille moyenne et ouvert avec sol en béton ciré, une salle de réception, un mur orange et un téléviseur encastré.
Idées déco pour un salon contemporain de taille moyenne et ouvert avec sol en béton ciré, une salle de réception, un mur orange et un téléviseur encastré.
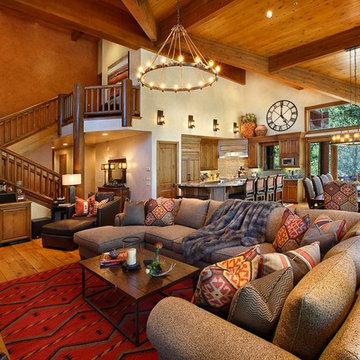
Jim Fairchild / Fairchild Creative, Inc.
Aménagement d'une très grande salle de séjour sud-ouest américain ouverte avec un mur orange, un sol en bois brun, une cheminée standard, un manteau de cheminée en pierre et un téléviseur encastré.
Aménagement d'une très grande salle de séjour sud-ouest américain ouverte avec un mur orange, un sol en bois brun, une cheminée standard, un manteau de cheminée en pierre et un téléviseur encastré.
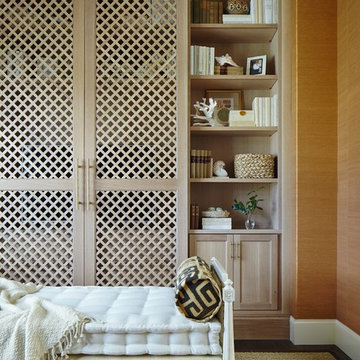
Den and media room with orange grasscloth walls and built-in media cabinet behind a daybed. Project featured in House Beautiful & Florida Design.
Interior Design & Styling by Summer Thornton.
Images by Brantley Photography.
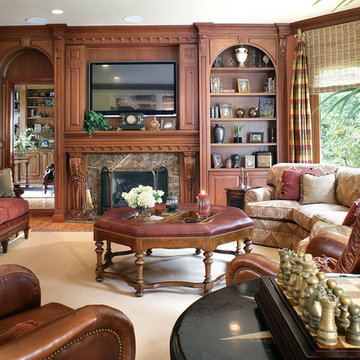
Interior Decisions Inc.
Aménagement d'une grande salle de séjour classique ouverte avec une bibliothèque ou un coin lecture, un sol en bois brun, une cheminée standard, un manteau de cheminée en bois, un téléviseur encastré et un mur orange.
Aménagement d'une grande salle de séjour classique ouverte avec une bibliothèque ou un coin lecture, un sol en bois brun, une cheminée standard, un manteau de cheminée en bois, un téléviseur encastré et un mur orange.
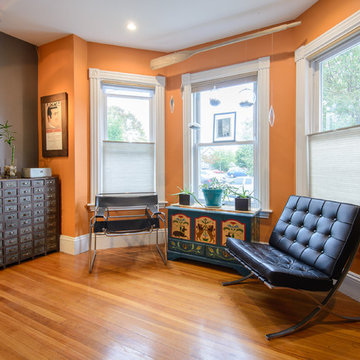
Unit No. 1 was first in a series of condo renovations. This was a fully renovated 1500 SF unit with custom interiors and uniquely assembled materials. The main event of this unit is the spa like bathroom featuring body sprays, cork walls and ceiling, along with slate floors over radiant heating. This work was designed and constructed by the BOTTEGA miscellanea crew. Thanks to Scott Booth for the great photography.
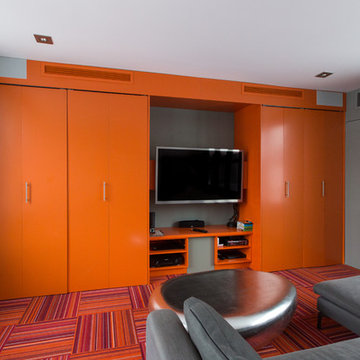
At the top left and right of the cabinet you can see the two high-end Polk 265-LS in-wall speakers we installed for the audio system; underneath the television is the Polk Blackstone TL3 center channel speaker. They provide quality sound, perfect for a small home theater.
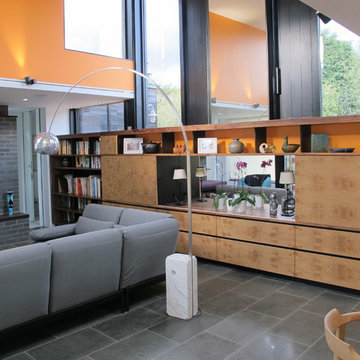
Réalisation d'un petit salon minimaliste fermé avec une bibliothèque ou un coin lecture, un mur orange, parquet foncé, aucune cheminée et un téléviseur encastré.
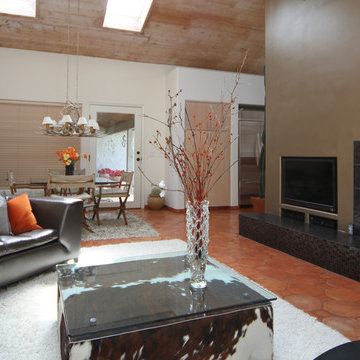
Idée de décoration pour un grand salon minimaliste ouvert avec une salle de réception, un mur orange, tomettes au sol, une cheminée standard, un manteau de cheminée en carrelage et un téléviseur encastré.
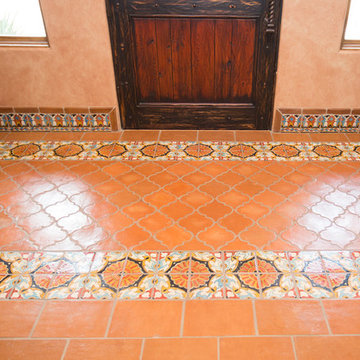
Plain Jane Photography
Cette image montre une grande salle de séjour sud-ouest américain ouverte avec un mur orange, tomettes au sol, une cheminée d'angle, un manteau de cheminée en carrelage, un téléviseur encastré et un sol orange.
Cette image montre une grande salle de séjour sud-ouest américain ouverte avec un mur orange, tomettes au sol, une cheminée d'angle, un manteau de cheminée en carrelage, un téléviseur encastré et un sol orange.
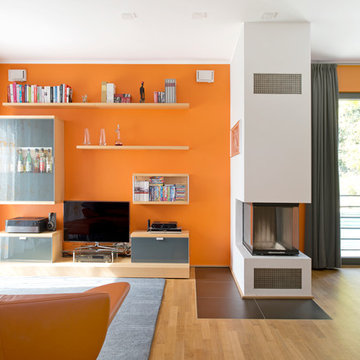
Aménagement d'une salle de séjour contemporaine de taille moyenne et ouverte avec un mur orange, parquet clair, une cheminée double-face, un manteau de cheminée en béton et un téléviseur encastré.
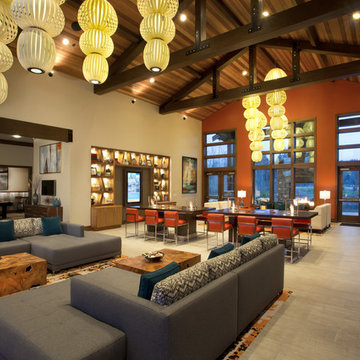
Cavennphoto LImited
Great Room of retirement Lodge, 3 seating areas, wine lockers, interactive touch screen, access to outdoor patio double sided fireplace, clear T & G cedar ceilings with stained glu-lam beam trusses.
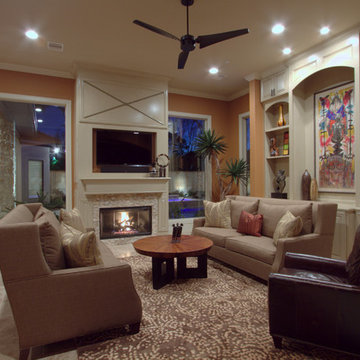
This project was for a new home construction. This kitchen features absolute black granite mixed with carnival granite on the island Counter top, White Linen glazed custom cabinetry on the parameter and darker glaze stain on the island, the vent hood and around the stove. There is a natural stacked stone on as the backsplash under the hood with a travertine subway tile acting as the backsplash under the cabinetry. The floor is a chisel edge noche travertine in off set pattern. Two tones of wall paint were used in the kitchen. The family room features two sofas on each side of the fire place on a rug made Surya Rugs. The bookcase features a picture hung in the center with accessories on each side. The fan is sleek and modern along with high ceilings.
Idées déco de pièces à vivre avec un mur orange et un téléviseur encastré
1



