Pièce à Vivre
Trier par :
Budget
Trier par:Populaires du jour
1 - 20 sur 150 photos
1 sur 3

We are delighted to reveal our recent ‘House of Colour’ Barnes project.
We had such fun designing a space that’s not just aesthetically playful and vibrant, but also functional and comfortable for a young family. We loved incorporating lively hues, bold patterns and luxurious textures. What a pleasure to have creative freedom designing interiors that reflect our client’s personality.

The Living Room is inspired by the Federal style. The elaborate plaster ceiling was designed by Tom Felton and fabricated by Foster Reeve's Studio. Coffers and ornament are derived from the classic details interpreted at the time of the early American colonies. The mantle was also designed by Tom to continue the theme of the room. Chris Cooper photographer.

This project was for a new home construction. This kitchen features absolute black granite mixed with carnival granite on the island Counter top, White Linen glazed custom cabinetry on the parameter and darker glaze stain on the island, the vent hood and around the stove. There is a natural stacked stone on as the backsplash under the hood with a travertine subway tile acting as the backsplash under the cabinetry. The floor is a chisel edge noche travertine in off set pattern. Two tones of wall paint were used in the kitchen. The family room features two sofas on each side of the fire place on a rug made Surya Rugs. The bookcase features a picture hung in the center with accessories on each side. The fan is sleek and modern along with high ceilings.
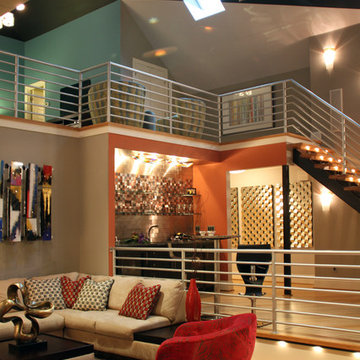
Tim Mazzaferro Photography
Aménagement d'un très grand salon mansardé ou avec mezzanine contemporain avec un mur orange, parquet en bambou et un téléviseur fixé au mur.
Aménagement d'un très grand salon mansardé ou avec mezzanine contemporain avec un mur orange, parquet en bambou et un téléviseur fixé au mur.
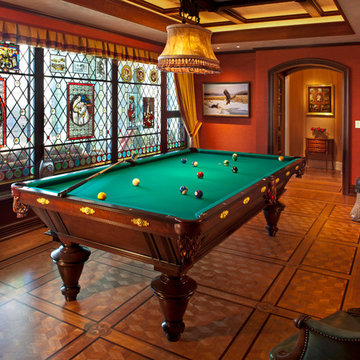
Interior design: Collaborative-Design.com
Photo: Edmunds Studios Photography
Exemple d'une salle de séjour chic fermée avec un mur orange, un sol en bois brun, aucune cheminée et aucun téléviseur.
Exemple d'une salle de séjour chic fermée avec un mur orange, un sol en bois brun, aucune cheminée et aucun téléviseur.
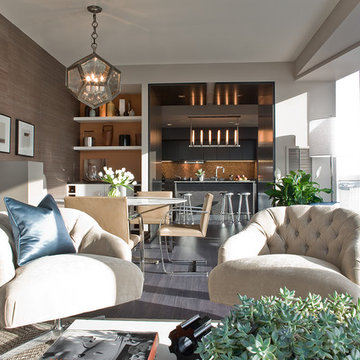
Idées déco pour une salle de séjour contemporaine de taille moyenne et ouverte avec un mur orange et parquet foncé.
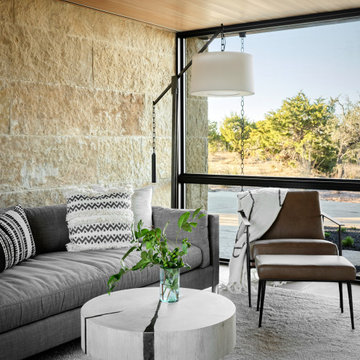
This is a small guest house TV room we fully furnished to make the modern space a cozy comfortable place for guests.
Aménagement d'une petite salle de séjour contemporaine ouverte avec un mur orange, un sol en calcaire, un téléviseur fixé au mur, un sol beige et un plafond en bois.
Aménagement d'une petite salle de séjour contemporaine ouverte avec un mur orange, un sol en calcaire, un téléviseur fixé au mur, un sol beige et un plafond en bois.
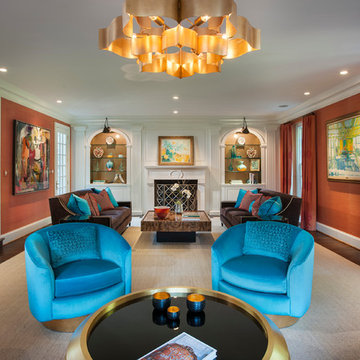
A grand home on Philadelphia's Main Line receives a freshening up when clients buy an old home and bring in their previous traditional furnishings but add lots of new contemporary and colorful furnishings to bring the house up to date. Dramatic splashes of color and whimsical lighting are added to a serious room to add levity and lightness to the space. Jay Greene Photography
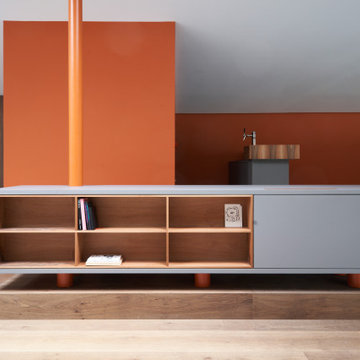
Aménagement d'un très grand salon contemporain ouvert avec une salle de réception, un mur orange, un sol en bois brun, une cheminée standard, un manteau de cheminée en béton et un sol gris.
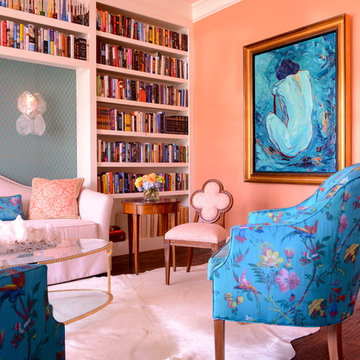
Michael Hunter Interior Photography
Aménagement d'un salon classique de taille moyenne avec une bibliothèque ou un coin lecture, un mur orange, parquet foncé, aucune cheminée, aucun téléviseur et un sol marron.
Aménagement d'un salon classique de taille moyenne avec une bibliothèque ou un coin lecture, un mur orange, parquet foncé, aucune cheminée, aucun téléviseur et un sol marron.
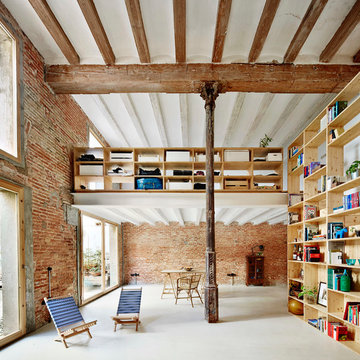
Jose Hevia
Réalisation d'une grande salle de séjour urbaine avec une bibliothèque ou un coin lecture, un mur orange, sol en béton ciré, aucune cheminée et aucun téléviseur.
Réalisation d'une grande salle de séjour urbaine avec une bibliothèque ou un coin lecture, un mur orange, sol en béton ciré, aucune cheminée et aucun téléviseur.
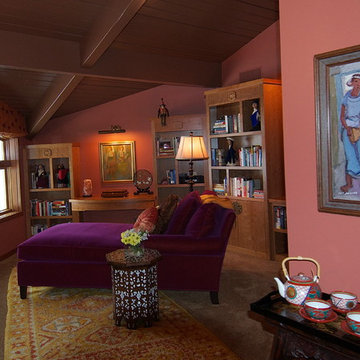
In this remarkable architecturally designed home, the owners were craving a drastic change from the neutral decor they had been living with for 15 years.
The goal was to infuse a lot of intense color while incorporating, and eloquently displaying, a fabulous art collection acquired on their many travels.
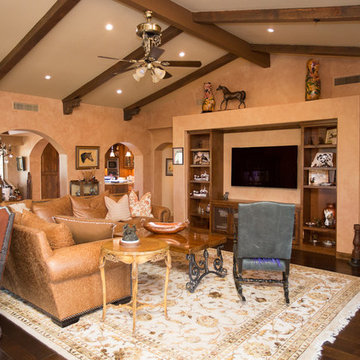
Plain Jane Photography
Réalisation d'une grande salle de séjour sud-ouest américain ouverte avec un mur orange, tomettes au sol, une cheminée d'angle, un manteau de cheminée en carrelage, un téléviseur encastré et un sol orange.
Réalisation d'une grande salle de séjour sud-ouest américain ouverte avec un mur orange, tomettes au sol, une cheminée d'angle, un manteau de cheminée en carrelage, un téléviseur encastré et un sol orange.
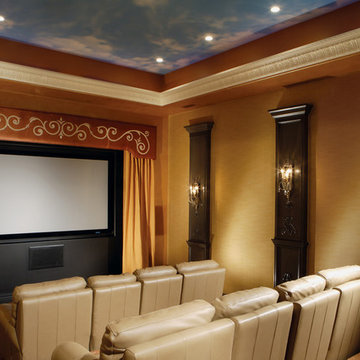
Joe Cotitta
Epic Photography
joecotitta@cox.net:
Builder: Eagle Luxury Property
Idées déco pour une très grande salle de cinéma classique fermée avec un mur orange, moquette et un écran de projection.
Idées déco pour une très grande salle de cinéma classique fermée avec un mur orange, moquette et un écran de projection.
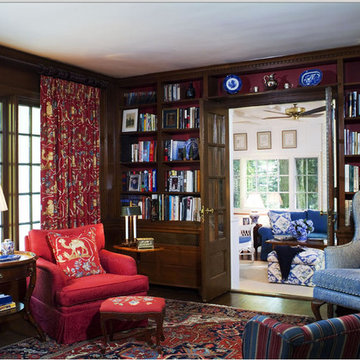
TOMI, photographer.
Library with wonderful old pine paneling in entire room. The back of the bookcases were painted red to bring the color into the rest of the room. Whimsical red, blue and beige curtains were used to bring some humor into this lovely library. Chairs were recovered when the client moved into this house. The blue in this room leads you into the blue and white sunroom beyond.
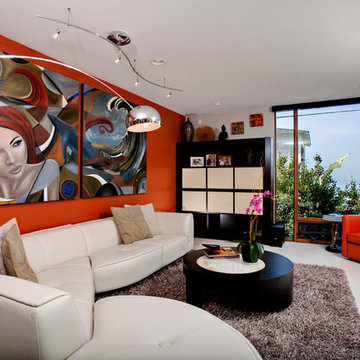
Provided completed rom furnishings for the Carlsbad, CA beach home. Motorized window shades provide sun protection and privacy without losing the Ocean View.
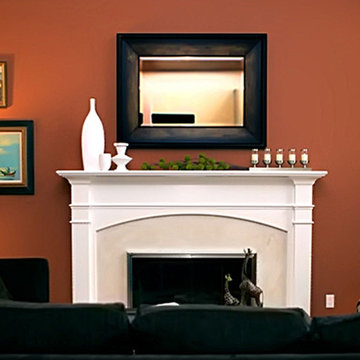
Remodeling the fireplace and adding all new furnishings and finishes brought this formal loving room into the 21st century. We repositioned the home owner's art collection to complement the space.
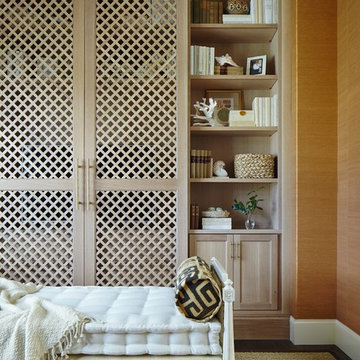
Den and media room with orange grasscloth walls and built-in media cabinet behind a daybed. Project featured in House Beautiful & Florida Design.
Interior Design & Styling by Summer Thornton.
Images by Brantley Photography.
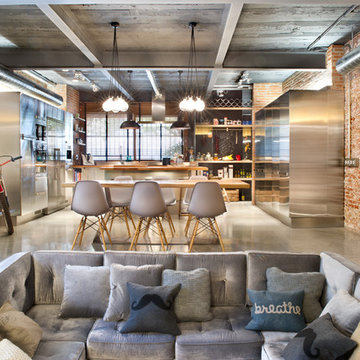
Réalisation d'un très grand salon urbain ouvert avec une salle de réception, sol en béton ciré, un mur orange, aucune cheminée et aucun téléviseur.
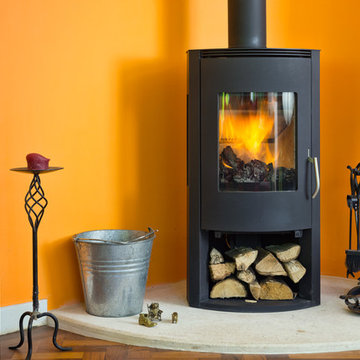
© Martin Bennett
Cette image montre un salon minimaliste de taille moyenne et fermé avec un mur orange, un sol en bois brun, un poêle à bois, aucun téléviseur et un sol marron.
Cette image montre un salon minimaliste de taille moyenne et fermé avec un mur orange, un sol en bois brun, un poêle à bois, aucun téléviseur et un sol marron.
1



