Idées déco de pièces à vivre avec un mur rose et un mur multicolore
Trier par :
Budget
Trier par:Populaires du jour
21 - 40 sur 14 040 photos
1 sur 3
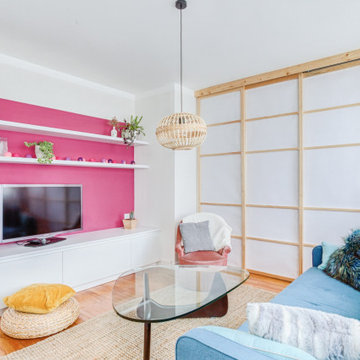
Espace salon fermé
Réalisation d'un salon design de taille moyenne et ouvert avec un mur rose, parquet clair, aucune cheminée et un téléviseur fixé au mur.
Réalisation d'un salon design de taille moyenne et ouvert avec un mur rose, parquet clair, aucune cheminée et un téléviseur fixé au mur.
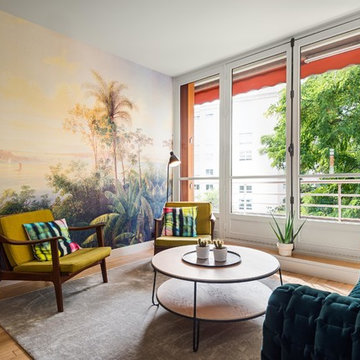
François Guillemin
Cette photo montre un salon éclectique avec un mur multicolore, un sol en bois brun et un sol marron.
Cette photo montre un salon éclectique avec un mur multicolore, un sol en bois brun et un sol marron.
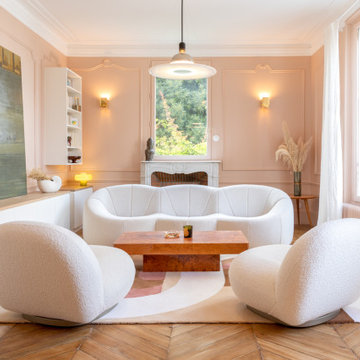
Rénovation totale d'un appartement à Belleville - Conception fabrication et pose d'une cuisine, d'un dressing avec porte en cannage dans la chambre et d'un meuble bas dans le salon - Projet en collaboration avec l'agence Moure Studio
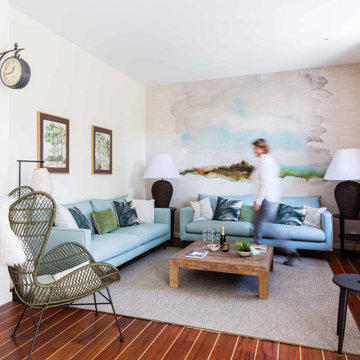
Idée de décoration pour un salon méditerranéen avec un mur multicolore, aucune cheminée et un sol marron.
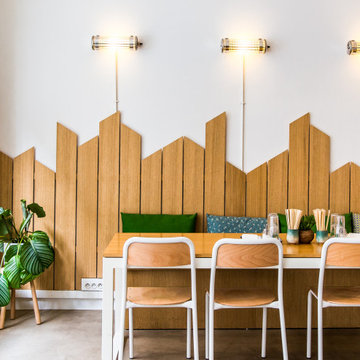
Idées déco pour un salon contemporain de taille moyenne avec un mur multicolore et un sol gris.

Idées déco pour un grand salon éclectique fermé avec aucune cheminée, un mur multicolore, un sol en bois brun, un téléviseur indépendant, un sol marron et du papier peint.

photos: Kyle Born
Aménagement d'un salon éclectique avec parquet clair, une cheminée standard, aucun téléviseur et un mur multicolore.
Aménagement d'un salon éclectique avec parquet clair, une cheminée standard, aucun téléviseur et un mur multicolore.

he open plan of the great room, dining and kitchen, leads to a completely covered outdoor living area for year-round entertaining in the Pacific Northwest. By combining tried and true farmhouse style with sophisticated, creamy colors and textures inspired by the home's surroundings, the result is a welcoming, cohesive and intriguing living experience.
For more photos of this project visit our website: https://wendyobrienid.com.

This is a quintessential Colorado home. Massive raw steel beams are juxtaposed with refined fumed larch cabinetry, heavy lashed timber is foiled by the lightness of window walls. Monolithic stone walls lay perpendicular to a curved ridge, organizing the home as they converge in the protected entry courtyard. From here, the walls radiate outwards, both dividing and capturing spacious interior volumes and distinct views to the forest, the meadow, and Rocky Mountain peaks. An exploration in craftmanship and artisanal masonry & timber work, the honesty of organic materials grounds and warms expansive interior spaces.
Collaboration:
Photography
Ron Ruscio
Denver, CO 80202
Interior Design, Furniture, & Artwork:
Fedderly and Associates
Palm Desert, CA 92211
Landscape Architect and Landscape Contractor
Lifescape Associates Inc.
Denver, CO 80205
Kitchen Design
Exquisite Kitchen Design
Denver, CO 80209
Custom Metal Fabrication
Raw Urth Designs
Fort Collins, CO 80524
Contractor
Ebcon, Inc.
Mead, CO 80542
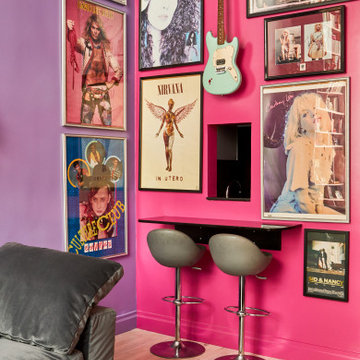
Pink, purple, and gold adorn this gorgeous, NYC loft space located in the Easy Village. We can peek upstairs to the red wall and candle sconces of our client's lofted bedroom area. A modest breakfast bar is tucked into the supporting wall, opposite the kitchen. Posters of every genre are curated to invite every visitor into conversation & nostalgia.

This 4,500 sq ft basement in Long Island is high on luxe, style, and fun. It has a full gym, golf simulator, arcade room, home theater, bar, full bath, storage, and an entry mud area. The palette is tight with a wood tile pattern to define areas and keep the space integrated. We used an open floor plan but still kept each space defined. The golf simulator ceiling is deep blue to simulate the night sky. It works with the room/doors that are integrated into the paneling — on shiplap and blue. We also added lights on the shuffleboard and integrated inset gym mirrors into the shiplap. We integrated ductwork and HVAC into the columns and ceiling, a brass foot rail at the bar, and pop-up chargers and a USB in the theater and the bar. The center arm of the theater seats can be raised for cuddling. LED lights have been added to the stone at the threshold of the arcade, and the games in the arcade are turned on with a light switch.
---
Project designed by Long Island interior design studio Annette Jaffe Interiors. They serve Long Island including the Hamptons, as well as NYC, the tri-state area, and Boca Raton, FL.
For more about Annette Jaffe Interiors, click here:
https://annettejaffeinteriors.com/
To learn more about this project, click here:
https://annettejaffeinteriors.com/basement-entertainment-renovation-long-island/
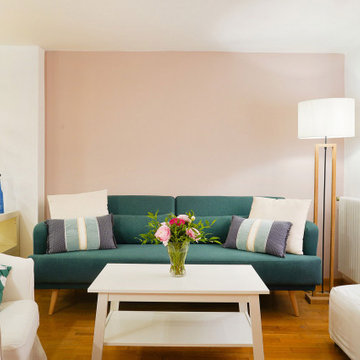
Réalisation d'un petit salon design ouvert avec un mur rose, un sol en bois brun et un sol marron.

Cette image montre un salon design avec un mur multicolore, parquet foncé, une cheminée standard, un manteau de cheminée en pierre et un sol marron.
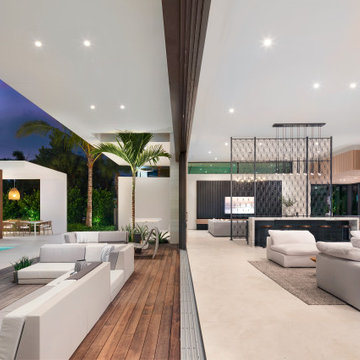
Choeff Levy Designed a bespoke residence with indoor-outdoor concepts to achieve a resort-style living experience.
Idées déco pour un très grand salon rétro ouvert avec un mur multicolore, un sol en calcaire, un téléviseur encastré et un sol beige.
Idées déco pour un très grand salon rétro ouvert avec un mur multicolore, un sol en calcaire, un téléviseur encastré et un sol beige.
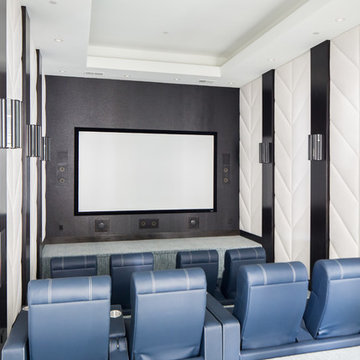
Ryan Garvin
Réalisation d'une très grande salle de cinéma méditerranéenne fermée avec moquette, un mur multicolore, un écran de projection et un sol gris.
Réalisation d'une très grande salle de cinéma méditerranéenne fermée avec moquette, un mur multicolore, un écran de projection et un sol gris.

Gorgeous Living Room By 2id Interiors
Cette image montre un très grand salon design ouvert avec un mur multicolore, un téléviseur fixé au mur, un sol beige et un sol en carrelage de céramique.
Cette image montre un très grand salon design ouvert avec un mur multicolore, un téléviseur fixé au mur, un sol beige et un sol en carrelage de céramique.
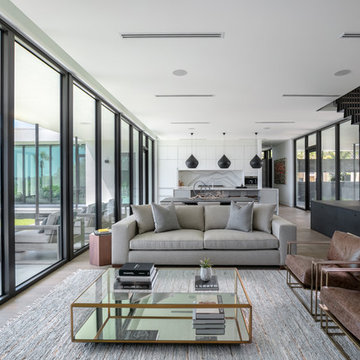
SeaThru is a new, waterfront, modern home. SeaThru was inspired by the mid-century modern homes from our area, known as the Sarasota School of Architecture.
This homes designed to offer more than the standard, ubiquitous rear-yard waterfront outdoor space. A central courtyard offer the residents a respite from the heat that accompanies west sun, and creates a gorgeous intermediate view fro guest staying in the semi-attached guest suite, who can actually SEE THROUGH the main living space and enjoy the bay views.
Noble materials such as stone cladding, oak floors, composite wood louver screens and generous amounts of glass lend to a relaxed, warm-contemporary feeling not typically common to these types of homes.
Photos by Ryan Gamma Photography
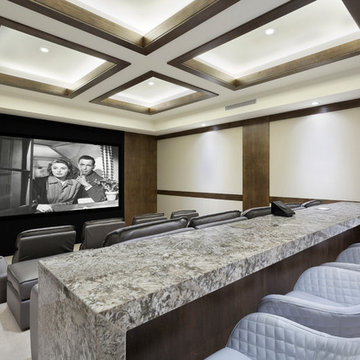
The Azuria’s home theater takes movie nights to a whole new level! This South Florida haven offers both the utmost seclusion behind the gates of the affluent Landmark Ranch Estates community.

Евгения Петрова
Cette image montre un salon urbain ouvert avec un mur multicolore, parquet foncé et un téléviseur fixé au mur.
Cette image montre un salon urbain ouvert avec un mur multicolore, parquet foncé et un téléviseur fixé au mur.
Idées déco de pièces à vivre avec un mur rose et un mur multicolore
2




