Idées déco de pièces à vivre avec un mur rouge et différents habillages de murs
Trier par :
Budget
Trier par:Populaires du jour
101 - 120 sur 205 photos
1 sur 3
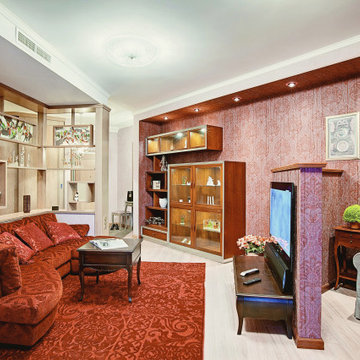
Cette image montre un salon traditionnel de taille moyenne et ouvert avec une salle de réception, un mur rouge, parquet clair, un téléviseur fixé au mur, un sol beige, un plafond décaissé et du papier peint.
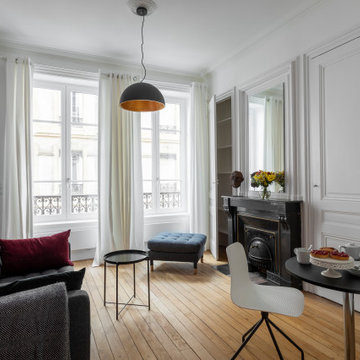
le canapé est légèrement décollé du mur pour laisser les portes coulissantes circuler derrière. La tv est dissimulée derrière les les portes moulurées.le miroir reflète le rouge de la porte.
La porte coulissante de la chambre est placée de telle sorte qu'en étant ouverte on agrandit les perspectives du salon sur une fenêtre supplémentaire tout en conservant l'intimité de la chambre qui reste invisible.
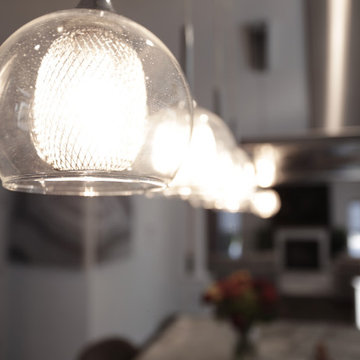
This family room space screams sophistication with the clean design and transitional look. The new 65” TV is now camouflaged behind the vertically installed black shiplap. New curtains and window shades soften the new space. Wall molding accents with wallpaper inside make for a subtle focal point. We also added a new ceiling molding feature for architectural details that will make most look up while lounging on the twin sofas. The kitchen was also not left out with the new backsplash, pendant / recessed lighting, as well as other new inclusions.
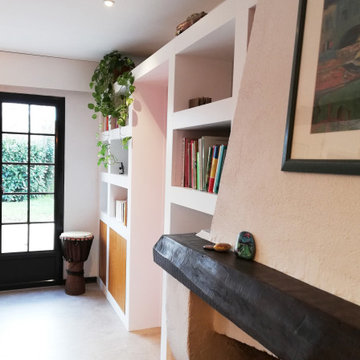
Modernisation de l'espace, optimisation de la circulation, pose d'un plafond isolant au niveau phonique, création d'une bibliothèque sur mesure, création de rangements.
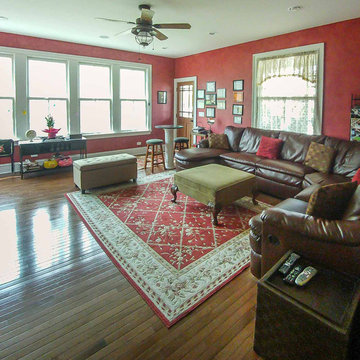
2-story addition to this historic 1894 Princess Anne Victorian. Family room, new full bath, relocated half bath, expanded kitchen and dining room, with Laundry, Master closet and bathroom above. Wrap-around porch with gazebo.
Photos by 12/12 Architects and Robert McKendrick Photography.
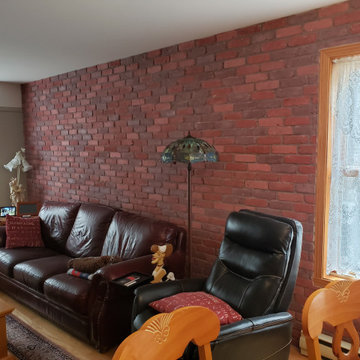
Un salon digne des plus beaux lofts du Vieux-Montréal, ça vous plait ?
Notre brique rouge Lyon donne ce parfait effet trompe l'œil des vieux murs extérieurs qu'on laissait a nu à l'intérieur pour donner ce superbe cachet industriel.
Une brique de plâtre, légère, réaliste et fait au Québec !
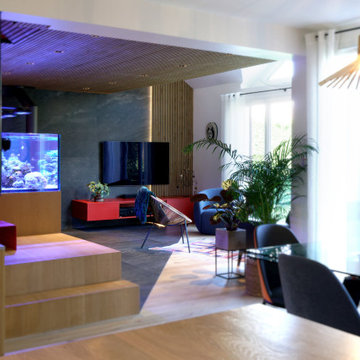
Idée de décoration pour un salon design de taille moyenne et ouvert avec un mur rouge, un sol en carrelage de céramique, un poêle à bois, un téléviseur fixé au mur, un plafond en bois, un mur en pierre et un escalier.
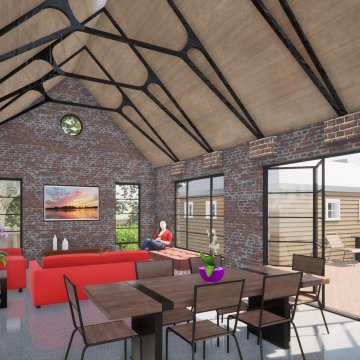
Réalisation d'un salon minimaliste de taille moyenne et ouvert avec un mur rouge, sol en béton ciré, un sol gris, un plafond voûté et un mur en parement de brique.
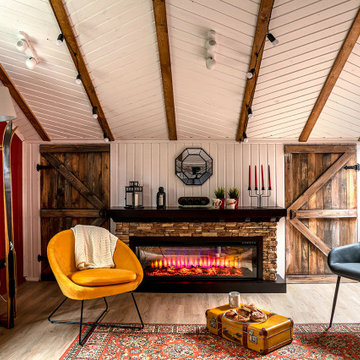
Inspiration pour un salon rustique de taille moyenne avec un mur rouge, un sol en vinyl, une cheminée ribbon, un manteau de cheminée en pierre de parement, poutres apparentes et du lambris de bois.
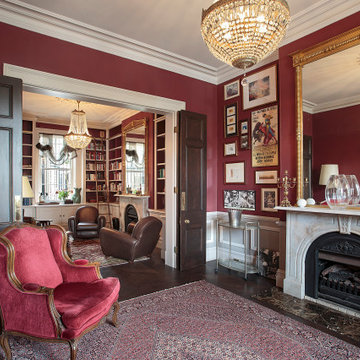
Inspiration pour un très grand salon traditionnel ouvert avec une salle de réception, un mur rouge, parquet foncé, une cheminée standard, un manteau de cheminée en pierre, aucun téléviseur, un sol marron et boiseries.
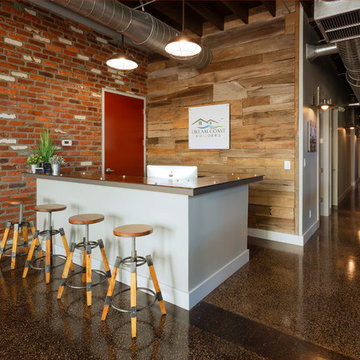
Cette image montre un grand salon urbain ouvert avec une salle de réception, un mur rouge, un sol en marbre, aucune cheminée, aucun téléviseur, un sol marron, poutres apparentes et un mur en parement de brique.
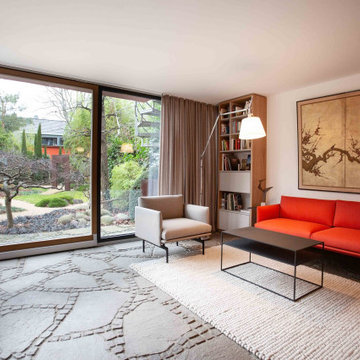
Inspiration pour une salle de séjour design ouverte avec un mur rouge, parquet clair et du papier peint.
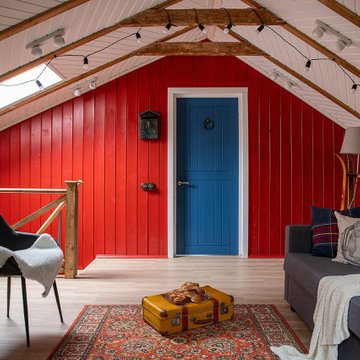
Cette photo montre un salon nature de taille moyenne avec un mur rouge, un sol en vinyl, une cheminée ribbon, un manteau de cheminée en pierre de parement, poutres apparentes et du lambris de bois.
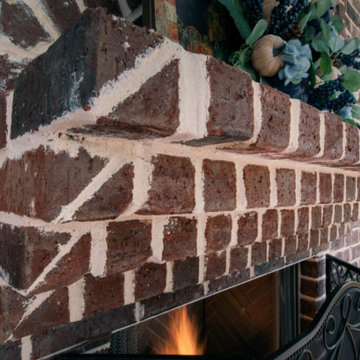
Cette image montre un salon traditionnel avec un mur rouge, un sol en brique, une cheminée standard, un manteau de cheminée en brique et un mur en parement de brique.
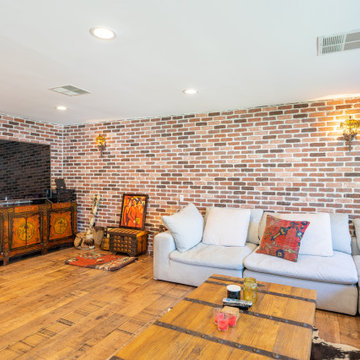
We tore down walls between the living room and kitchen to create an open concept floor plan. Additionally, we added real red bricks to add texture and character to the living room. The wide windows let light travel freely between both spaces, creating a warm and cozy vibe.
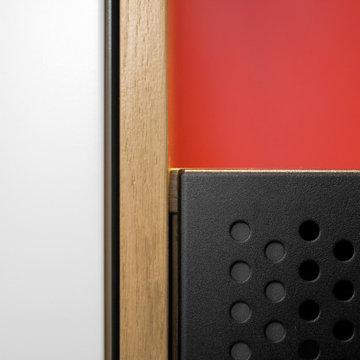
Exemple d'un salon tendance de taille moyenne et ouvert avec un mur rouge, un sol en carrelage de céramique, un poêle à bois, un téléviseur fixé au mur, un plafond en bois, un mur en pierre et un escalier.
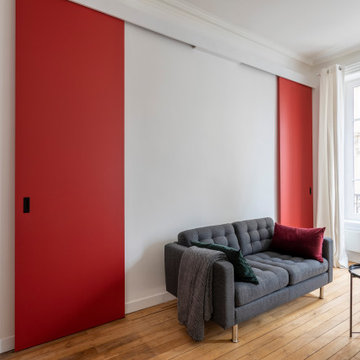
le canapé est légèrement décollé du mur pour laisser les portes coulissantes circuler derrière.
Exemple d'un petit salon moderne ouvert avec un mur rouge, parquet clair, une cheminée standard, un manteau de cheminée en bois, un téléviseur dissimulé, un sol beige, un plafond décaissé et boiseries.
Exemple d'un petit salon moderne ouvert avec un mur rouge, parquet clair, une cheminée standard, un manteau de cheminée en bois, un téléviseur dissimulé, un sol beige, un plafond décaissé et boiseries.
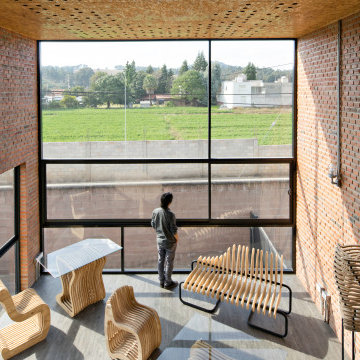
Sol 25 was designed under the premise that form and configuration of architectural space influence the users experience and behavior. Consequently, the house layout explores how to create an authentic experience for the inhabitant by challenging the standard layouts of residential programming. For the desired outcome, 3 main principles were followed: direct integration with nature in private spaces, visual integration with the adjacent nature reserve in the social areas, and social integration through wide open spaces in common areas.
In addition, a distinct architectural layout is generated, as the ground floor houses two bedrooms, a garden and lobby. The first level houses the main bedroom and kitchen, all in an open plan concept with double height, where the user can enjoy the view of the green areas. On the second level there is a loft with a studio, and to use the roof space, a roof garden was designed where one can enjoy an outdoor environment with interesting views all around.
Sol 25 maintains an industrial aesthetic, as a hybrid between a house and a loft, achieving wide spaces with character. The materials used were mostly exposed brick and glass, which when conjugated create cozy spaces in addition to requiring low maintenance.
The interior design was another key point in the project, as each of the woodwork, fixtures and fittings elements were specially designed. Thus achieving a personalized and unique environment.
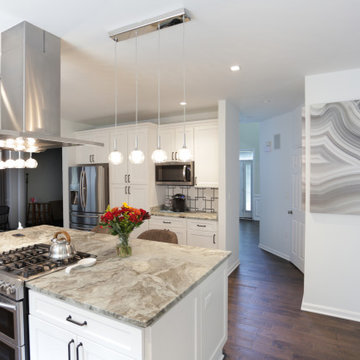
This family room space screams sophistication with the clean design and transitional look. The new 65” TV is now camouflaged behind the vertically installed black shiplap. New curtains and window shades soften the new space. Wall molding accents with wallpaper inside make for a subtle focal point. We also added a new ceiling molding feature for architectural details that will make most look up while lounging on the twin sofas. The kitchen was also not left out with the new backsplash, pendant / recessed lighting, as well as other new inclusions.
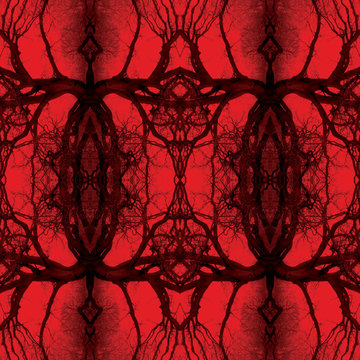
Tapetendesign / customized wallpaper design "Big Branching" – Kollektion / collection "Ornamental Dreams" - Design 01 001 01.09 - Farbe / colour "Scarlet Red"
Idées déco de pièces à vivre avec un mur rouge et différents habillages de murs
6



