Idées déco de pièces à vivre avec un mur rouge et du papier peint
Trier par :
Budget
Trier par:Populaires du jour
1 - 20 sur 63 photos
1 sur 3
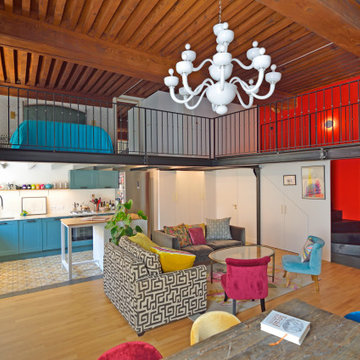
La mezzanine abrite la chambre (ouverte) et le bureau (à droite en jaune)
Inspiration pour une salle de séjour mansardée ou avec mezzanine design de taille moyenne avec une bibliothèque ou un coin lecture, un mur rouge, parquet clair, aucun téléviseur, un sol beige, un plafond en bois, du papier peint et éclairage.
Inspiration pour une salle de séjour mansardée ou avec mezzanine design de taille moyenne avec une bibliothèque ou un coin lecture, un mur rouge, parquet clair, aucun téléviseur, un sol beige, un plafond en bois, du papier peint et éclairage.

This family room space screams sophistication with the clean design and transitional look. The new 65” TV is now camouflaged behind the vertically installed black shiplap. New curtains and window shades soften the new space. Wall molding accents with wallpaper inside make for a subtle focal point. We also added a new ceiling molding feature for architectural details that will make most look up while lounging on the twin sofas. The kitchen was also not left out with the new backsplash, pendant / recessed lighting, as well as other new inclusions.
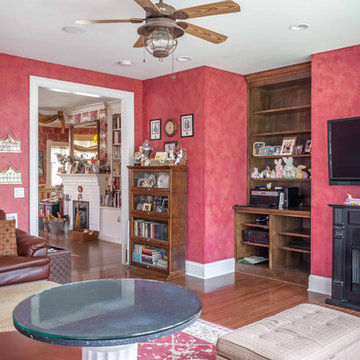
2-story addition to this historic 1894 Princess Anne Victorian. Family room, new full bath, relocated half bath, expanded kitchen and dining room, with Laundry, Master closet and bathroom above. Wrap-around porch with gazebo.
Photos by 12/12 Architects and Robert McKendrick Photography.
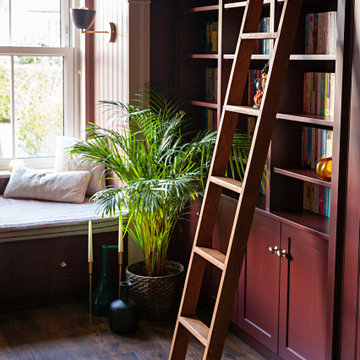
Cette image montre un salon minimaliste de taille moyenne et fermé avec une bibliothèque ou un coin lecture, un mur rouge, un sol en bois brun, une cheminée standard, un manteau de cheminée en lambris de bois, un téléviseur fixé au mur, un sol marron et du papier peint.
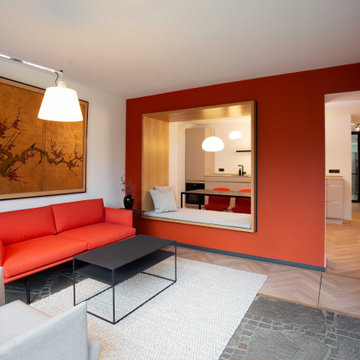
Réalisation d'une salle de séjour design ouverte avec un mur rouge, parquet clair et du papier peint.
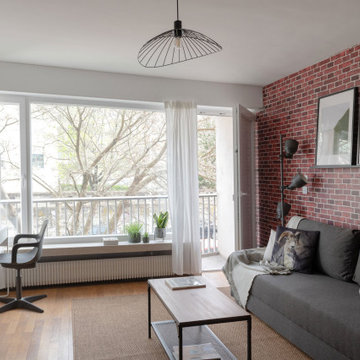
Tapisserie brique Terra Cotta : 4 MURS
Ameublement : IKEA
Luminaire : LEROY MERLIN
Aménagement d'un salon industriel de taille moyenne et ouvert avec un mur rouge, parquet en bambou, un sol beige, un plafond à caissons et du papier peint.
Aménagement d'un salon industriel de taille moyenne et ouvert avec un mur rouge, parquet en bambou, un sol beige, un plafond à caissons et du papier peint.
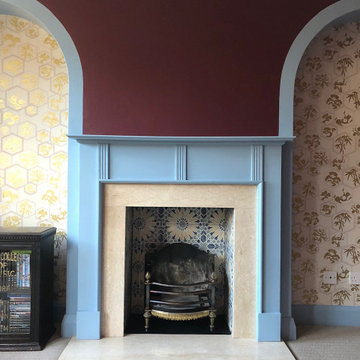
This lounge is the heart of the family home and although well used it had not been updated in many years and the client needed a space to feel relaxed but inspired. The dark walls and woodwork created a cocoon feel adding the feeling of relaxation. My client required somewhere that reflected and reminded her of past holidays and future plans of places to visit. This is seen in the moroccan influenced fireplace tiles and oriental feel to the wallpaper design. The wood fire surround is existing but given a fresh colour and patterned tiles it become the focus in the space.
More photos of this project to follow.
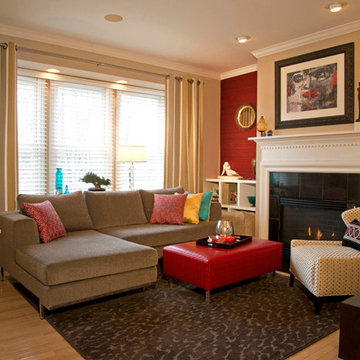
Dan Davis Design designed these custom built-in bookcases for art display and storage of custom ottomans that can be pulled out for additional guest seating. Silk red wallpaper flanks the fireplace. Custom leather ottoman anchors the space.
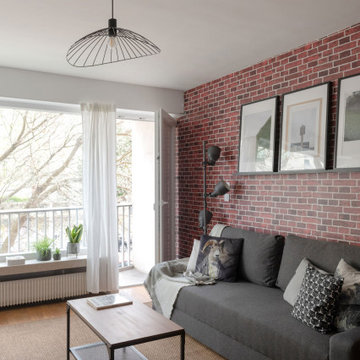
Tapisserie brique Terra Cotta : 4 MURS
Ameublement : IKEA
Luminaire : LEROY MERLIN
Inspiration pour un salon urbain de taille moyenne et ouvert avec un mur rouge, parquet en bambou, un sol beige, un plafond à caissons et du papier peint.
Inspiration pour un salon urbain de taille moyenne et ouvert avec un mur rouge, parquet en bambou, un sol beige, un plafond à caissons et du papier peint.
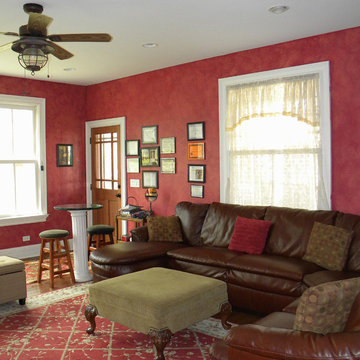
2-story addition to this historic 1894 Princess Anne Victorian. Family room, new full bath, relocated half bath, expanded kitchen and dining room, with Laundry, Master closet and bathroom above. Wrap-around porch with gazebo.
Photos by 12/12 Architects and Robert McKendrick Photography.
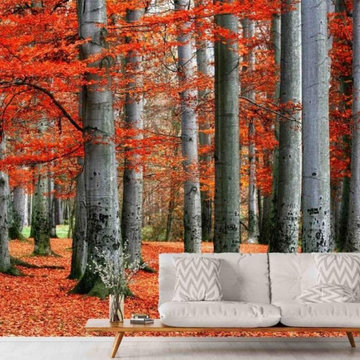
Red Forest Wallpaper creates warm living room walls. This forest wallpaper features vibrant red and grey beech trees in the fall. Autumn forest wallpaper is easy to hang, removable and eco-friendly. Shop this fall mural at --> https://aboutmurals.ca/wall-murals/red-forest-wallpaper/
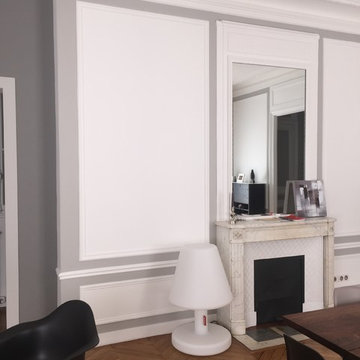
Karine Perez
http://www.karineperez.com
Idées déco pour une très grande salle de séjour mansardée ou avec mezzanine contemporaine avec salle de jeu, un mur rouge, un téléviseur d'angle, du papier peint et éclairage.
Idées déco pour une très grande salle de séjour mansardée ou avec mezzanine contemporaine avec salle de jeu, un mur rouge, un téléviseur d'angle, du papier peint et éclairage.
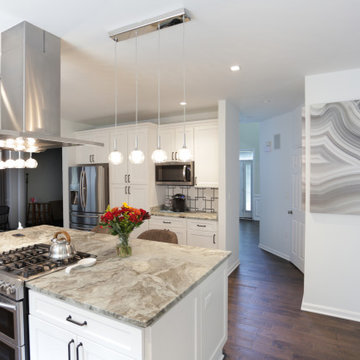
This family room space screams sophistication with the clean design and transitional look. The new 65” TV is now camouflaged behind the vertically installed black shiplap. New curtains and window shades soften the new space. Wall molding accents with wallpaper inside make for a subtle focal point. We also added a new ceiling molding feature for architectural details that will make most look up while lounging on the twin sofas. The kitchen was also not left out with the new backsplash, pendant / recessed lighting, as well as other new inclusions.
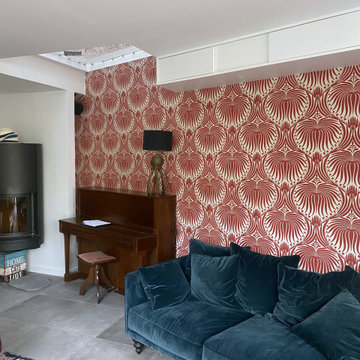
Cette photo montre un salon tendance de taille moyenne et ouvert avec une bibliothèque ou un coin lecture, un mur rouge, un sol en carrelage de céramique, un poêle à bois, un manteau de cheminée en métal, un téléviseur dissimulé, un sol gris et du papier peint.
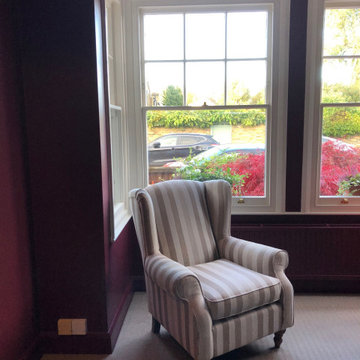
Réalisation d'un petit salon bohème fermé avec une salle de réception, un mur rouge, moquette, une cheminée standard, un manteau de cheminée en bois, un téléviseur indépendant, un sol gris et du papier peint.
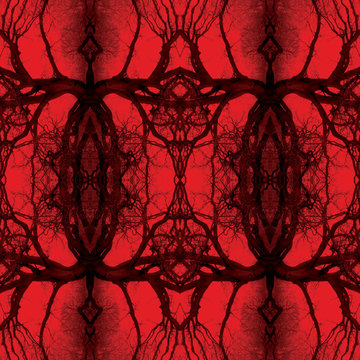
Tapetendesign / customized wallpaper design "Big Branching" – Kollektion / collection "Ornamental Dreams" - Design 01 001 01.09 - Farbe / colour "Scarlet Red"
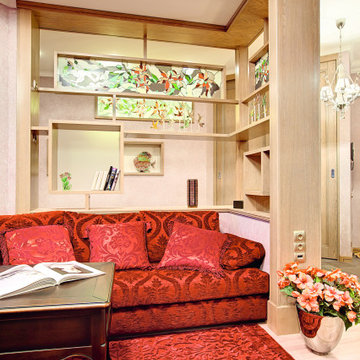
Aménagement d'un salon classique de taille moyenne et ouvert avec une salle de réception, un mur rouge, parquet clair, un sol beige, un plafond décaissé et du papier peint.
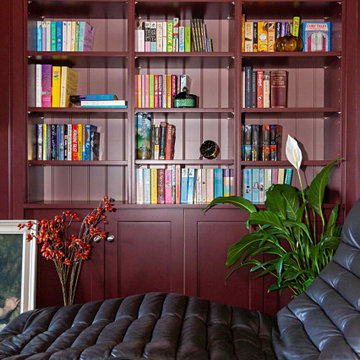
Exemple d'un salon moderne de taille moyenne et fermé avec une bibliothèque ou un coin lecture, un mur rouge, un sol en bois brun, une cheminée standard, un manteau de cheminée en lambris de bois, un téléviseur fixé au mur, un sol marron et du papier peint.
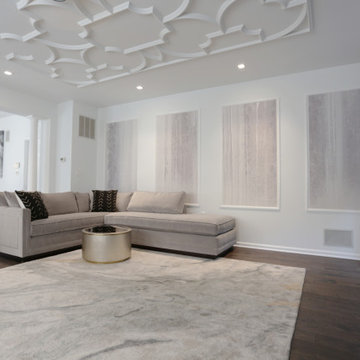
This family room space screams sophistication with the clean design and transitional look. The new 65” TV is now camouflaged behind the vertically installed black shiplap. New curtains and window shades soften the new space. Wall molding accents with wallpaper inside make for a subtle focal point. We also added a new ceiling molding feature for architectural details that will make most look up while lounging on the twin sofas. The kitchen was also not left out with the new backsplash, pendant / recessed lighting, as well as other new inclusions.
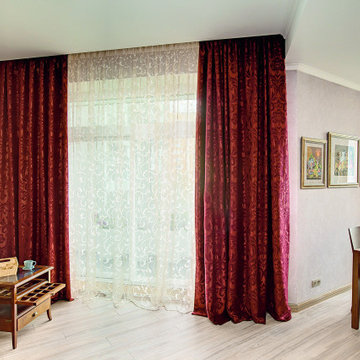
Aménagement d'un salon classique de taille moyenne et ouvert avec une salle de réception, un mur rouge, parquet clair, un sol beige, un plafond décaissé et du papier peint.
Idées déco de pièces à vivre avec un mur rouge et du papier peint
1



