Idées déco de pièces à vivre avec un mur rouge et un manteau de cheminée en béton
Trier par :
Budget
Trier par:Populaires du jour
1 - 20 sur 42 photos
1 sur 3
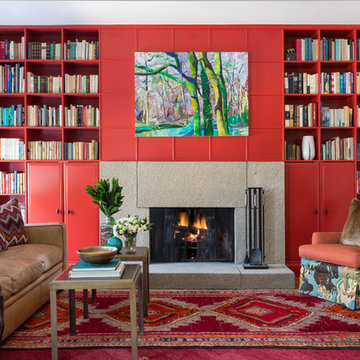
Red built-in bookcases, layered Persian rugs, and a concrete fireplace enliven this eclectic Library/Famiy room. Photo credit: Angie Seckinger
Cette photo montre un grand salon chic ouvert avec une bibliothèque ou un coin lecture, un mur rouge, une cheminée standard, parquet clair, un manteau de cheminée en béton et aucun téléviseur.
Cette photo montre un grand salon chic ouvert avec une bibliothèque ou un coin lecture, un mur rouge, une cheminée standard, parquet clair, un manteau de cheminée en béton et aucun téléviseur.
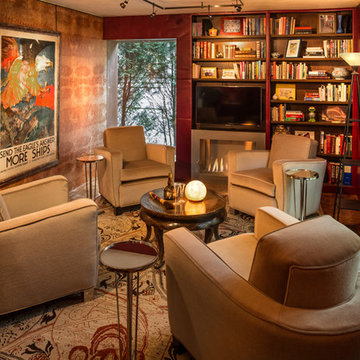
Edmunds Studios
Idée de décoration pour une petite salle de séjour chalet fermée avec une bibliothèque ou un coin lecture, une cheminée standard, un manteau de cheminée en béton, un téléviseur fixé au mur, un mur rouge et parquet foncé.
Idée de décoration pour une petite salle de séjour chalet fermée avec une bibliothèque ou un coin lecture, une cheminée standard, un manteau de cheminée en béton, un téléviseur fixé au mur, un mur rouge et parquet foncé.
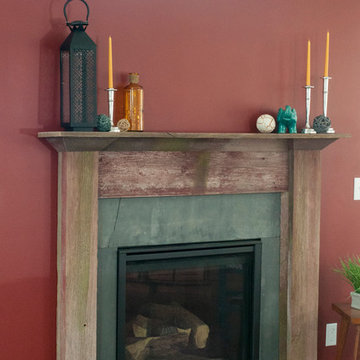
Impressions Photography
Idée de décoration pour un salon chalet de taille moyenne et fermé avec une salle de réception, un mur rouge, un sol en bois brun, une cheminée standard, un manteau de cheminée en béton, aucun téléviseur et un sol marron.
Idée de décoration pour un salon chalet de taille moyenne et fermé avec une salle de réception, un mur rouge, un sol en bois brun, une cheminée standard, un manteau de cheminée en béton, aucun téléviseur et un sol marron.
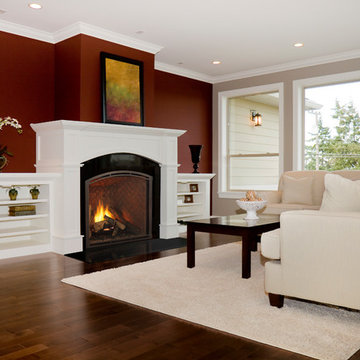
Réalisation d'un grand salon tradition fermé avec une salle de réception, un mur rouge, parquet foncé, une cheminée standard, un manteau de cheminée en béton, aucun téléviseur et un sol marron.
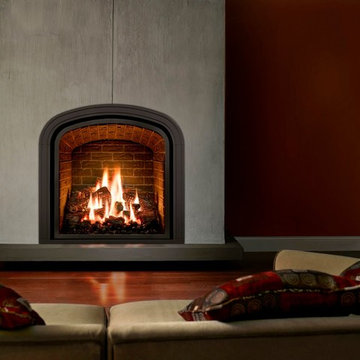
Aménagement d'un salon contemporain de taille moyenne et fermé avec une salle de réception, un mur rouge, un sol en bois brun, une cheminée standard, un manteau de cheminée en béton, aucun téléviseur et un sol marron.
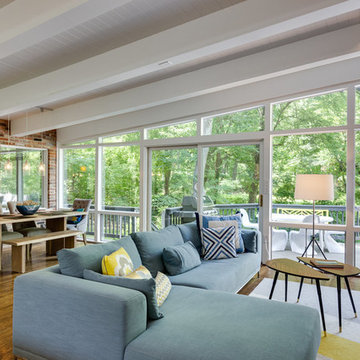
Aménagement d'un grand salon rétro ouvert avec un bar de salon, un mur rouge, un sol en bois brun, une cheminée standard, un manteau de cheminée en béton, un téléviseur fixé au mur et un sol marron.
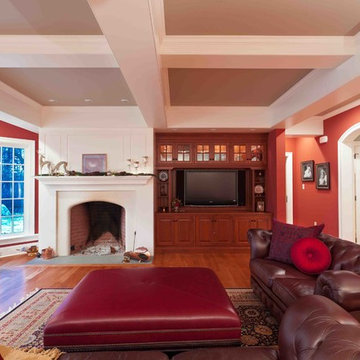
Dimitri Ganas
Idée de décoration pour une salle de séjour tradition de taille moyenne et fermée avec un mur rouge, un sol en bois brun, une cheminée standard, un manteau de cheminée en béton et un téléviseur indépendant.
Idée de décoration pour une salle de séjour tradition de taille moyenne et fermée avec un mur rouge, un sol en bois brun, une cheminée standard, un manteau de cheminée en béton et un téléviseur indépendant.
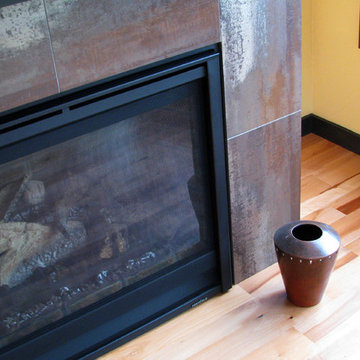
Chris McDonald
Cette image montre un salon design ouvert avec un mur rouge, parquet clair, une cheminée standard, un manteau de cheminée en béton, aucun téléviseur et un sol marron.
Cette image montre un salon design ouvert avec un mur rouge, parquet clair, une cheminée standard, un manteau de cheminée en béton, aucun téléviseur et un sol marron.
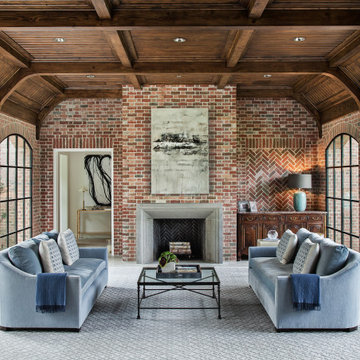
Cette image montre un grand salon traditionnel avec une salle de réception, un mur rouge, une cheminée standard, un manteau de cheminée en béton, aucun téléviseur, un sol gris, un plafond à caissons, un plafond en bois et un mur en parement de brique.
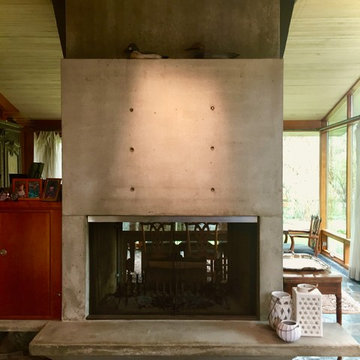
Custom concrete two sided fireplace separates the living room and the dining room. Cantilevered hearth provides additional seating for casual gatherings.
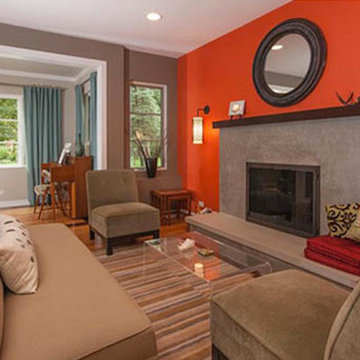
Idée de décoration pour un salon bohème fermé et de taille moyenne avec une salle de réception, un mur rouge, une cheminée standard, aucun téléviseur, un sol en bois brun et un manteau de cheminée en béton.
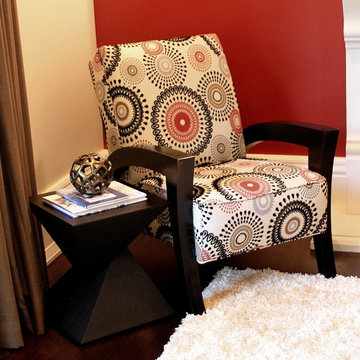
With 2 small children, my clients wanted a bold, yet simple and contemporary room where they could retreat from all the toys and mess to "unwind" after a busy day of work and family.
A large modern sectional upholstered in a neutral textured fabric gives them both room to spread out and watch television or just relax and enjoy a roaring fire, and a large scaled coffee table keeps all the large furniture in proper proportion.
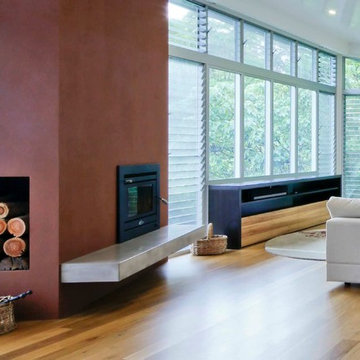
The internal living areas would need to be open to sun in winter, and to also retain heat and allow it to reradiate in the cool nights. Summer days would require cross flow ventilation controlled by manually adjustable louvres. The prevention of bird collisions into the glass was a priority. While some adhesive devices were available, louvres became the most viable option due to their visibility to birds and their versatility in controlling weather conditions.
A modification of the traditional Arabic solar chimney was used in the living area. The masonry structure, dense and heat retentive, stores winter heat from the sun, and re-radiates it at night when the air temperature is cooler. Similarly the solar chimney, housing a modern day wood heater, utilizes the masonry structure to store the heat generated by the fire. During the summer months, the masonry is shaded by the roof overhangs. Vents are opened at both the top and bottom of the chimney. As the portion of the wall facing the daylight heats, the hot air rises and creates breeze through the chimney. The breeze cools the internal facing wall. The cooler wall then absorbs heat from the internal living space and provides a passive cooling device to the interior of the house.
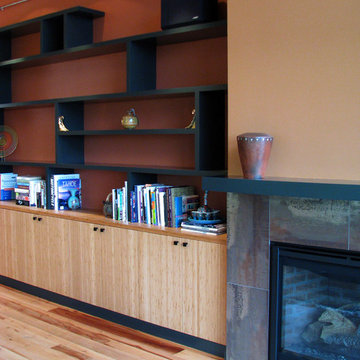
Chris McDonald
Réalisation d'un salon design ouvert avec un mur rouge, parquet clair, une cheminée standard, un manteau de cheminée en béton, aucun téléviseur et un sol beige.
Réalisation d'un salon design ouvert avec un mur rouge, parquet clair, une cheminée standard, un manteau de cheminée en béton, aucun téléviseur et un sol beige.
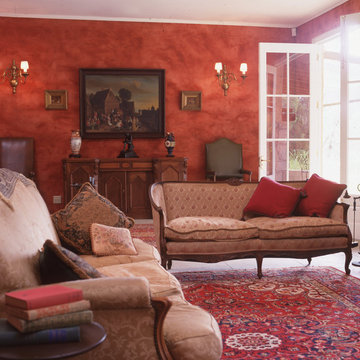
Queensland Homes
Cette photo montre un grand salon méditerranéen avec une salle de réception, un mur rouge, sol en béton ciré, un poêle à bois, un manteau de cheminée en béton et aucun téléviseur.
Cette photo montre un grand salon méditerranéen avec une salle de réception, un mur rouge, sol en béton ciré, un poêle à bois, un manteau de cheminée en béton et aucun téléviseur.
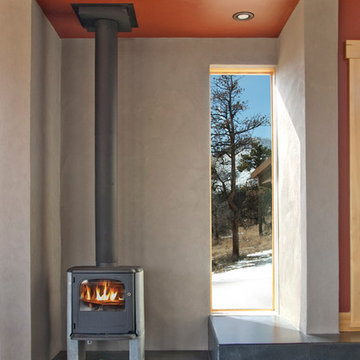
Following the Four Mile Fire, these clients sought to start anew on land with spectacular views down valley and to Sugarloaf. A low slung form hugs the hills, while opening to a generous deck in back. Primarily one level living, a lofted model plane workshop overlooks a dramatic triangular skylight.
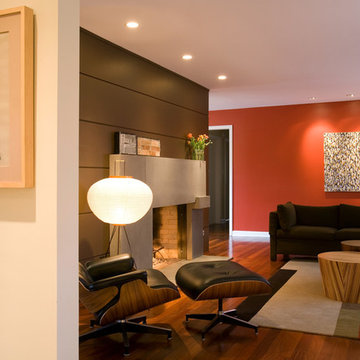
Kitchen, Living and Dining Room remodel for a ranch with great "bones" but badly in need of a facelift.
Photos by Alistair Tutton Photography.
Boxer painting study by Gregory Eltringham.
Area Rug by Delinear Rugs.
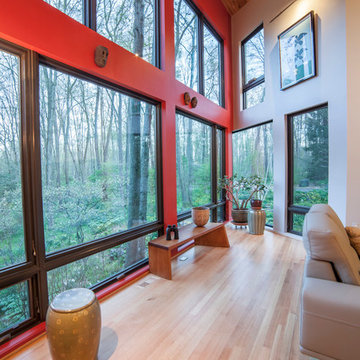
Interior addition with custom windows in this contemporary remodel by Meadowlark Builders
Exemple d'un salon tendance de taille moyenne et ouvert avec une salle de réception, parquet clair, une cheminée ribbon, un manteau de cheminée en béton, aucun téléviseur et un mur rouge.
Exemple d'un salon tendance de taille moyenne et ouvert avec une salle de réception, parquet clair, une cheminée ribbon, un manteau de cheminée en béton, aucun téléviseur et un mur rouge.
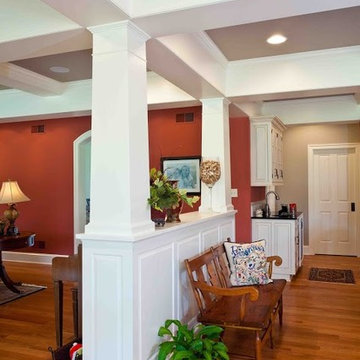
Dimitri Ganas
Idée de décoration pour une salle de séjour tradition de taille moyenne et fermée avec un mur rouge, un sol en bois brun, une cheminée standard, un manteau de cheminée en béton et un téléviseur indépendant.
Idée de décoration pour une salle de séjour tradition de taille moyenne et fermée avec un mur rouge, un sol en bois brun, une cheminée standard, un manteau de cheminée en béton et un téléviseur indépendant.
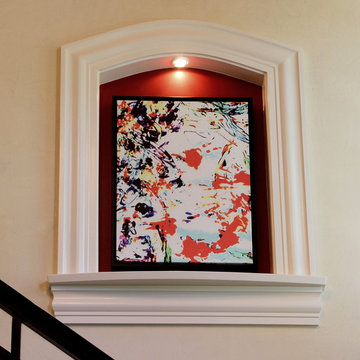
With 2 small children, my clients wanted a bold, yet simple and contemporary room where they could retreat from all the toys and mess to "unwind" after a busy day of work and family.
A large modern sectional upholstered in a neutral textured fabric gives them both room to spread out and watch television or just relax and enjoy a roaring fire, and a large scaled coffee table keeps all the large furniture in proper proportion.
Idées déco de pièces à vivre avec un mur rouge et un manteau de cheminée en béton
1



