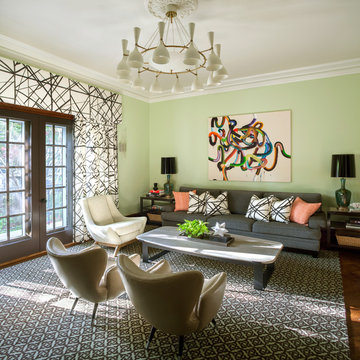Idées déco de pièces à vivre avec un mur vert et éclairage
Trier par :
Budget
Trier par:Populaires du jour
21 - 40 sur 304 photos
1 sur 3
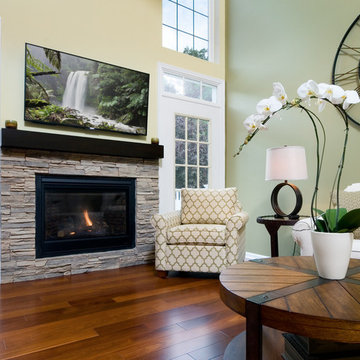
Here you can see the gas fireplace with stone surround. The wood mantle was stained to match the kitchen cabinetry, which created harmony between the two areas. To satisfy our clients' needs for an open floorplan, our designer pushed their furniture to the perimeter and we mounted their television above the fireplace. These changes created the uncluttered, traffic free living area our clients were seeking.
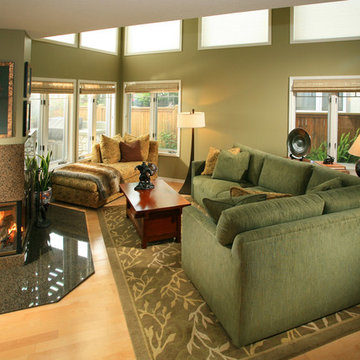
This entry/living room features maple wood flooring, Hubbardton Forge pendant lighting, and a Tansu Chest. A monochromatic color scheme of greens with warm wood give the space a tranquil feeling.
Photo by: Tom Queally
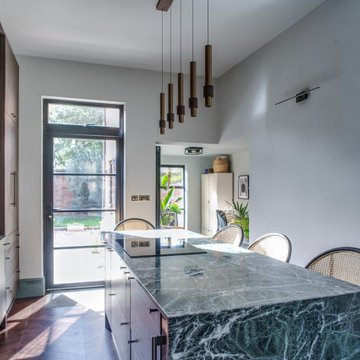
The design narrative focused on natural materials using a calm colour scheme inspired by Nordic living. The use of dark walnut wood across the floors and with kitchen units made the kitchen flow with the living space well and blend in rather than stand out. The Verde Alpi marble used on the worktops, the island and the bespoke fireplace surrounds complements the dark wooden kitchen units as well as the copper boiling tap and ovens, serving as a nod to nature and connecting the space with the outside. The same shade of Little Greene paint has been used throughout the house to bring continuity, even on the living room ceiling to close the space in and make it cosy. The hallway mural called Scoop by Hovia added the finishing touch to reflect the originally aimed grandeur of the traditional Victorian townhouse.
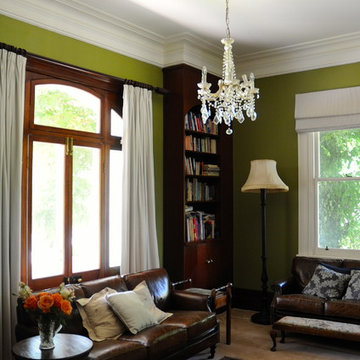
Photo: Luci Dibley-Westwood © 2013 Houzz
In a past life Mouhtouris had an antique store in Sydney where many of the home’s beautiful antique furnishings have come from.
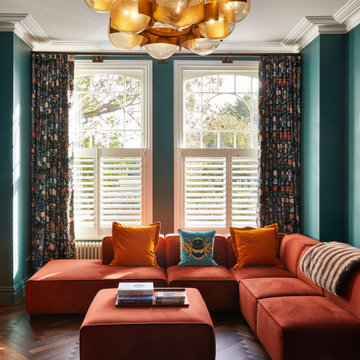
Formal sitting room in rich tones of green and rust. Original sash windows, cornicing and dark herringbone floors add grandeur whilst playful pendant light adds glamour with velvet, botanical curtains.
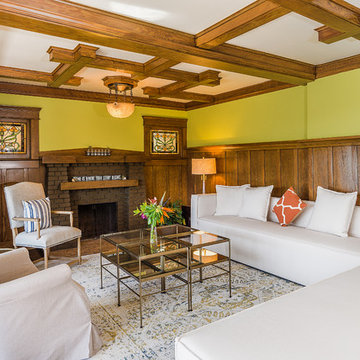
Inspiration pour un salon craftsman avec une salle de réception, un mur vert, une cheminée standard, un manteau de cheminée en brique, aucun téléviseur et éclairage.
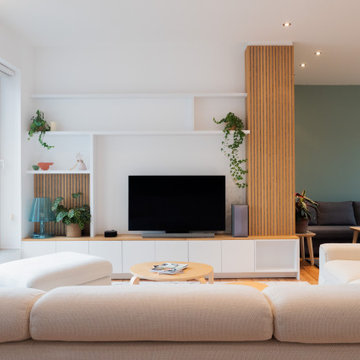
Conçu et réalisé par notre agence lilloise, ce duplex de 200m² est situé dans le quartier de Wazemmes. Les propriétaires de l’appartement ont fait appel à nos services pour rénover le rez-de-chaussée comprenant l’entrée, la pièce à vivre, la cuisine ouverte sur le séjour et la salle de bain familiale située à l’étage.
Tel un fil conducteur particulièrement bien pensé, le bois s’invite par touches à travers des menuiseries réalisées sur mesure par notre menuisier lillois : meuble TV, coins bureaux pour télétravailler, bibliothèque, claustras ou encore penderie avec banquette intégrée…Parallèlement à leur côté fonctionnel, elles apportent esthétisme et graphisme au projet.
On aime la douceur de la palette de couleurs choisies par l’architecte d’intérieur : vert amande et beige rosé, qui s’harmonisent à la perfection avec le blanc et le bois pour créer une atmosphère particulièrement chaleureuse.
Dans la cuisine, l’agencement en U ingénieusement pensé permet d’intégrer de multiples rangements tout en favorisant la circulation.
Quant à la salle de bain, elle en ferait rêver plus d’un.e… Baignoire îlot, douche, double vasque, porte verrière coulissante, WC et même buanderie cachée ; tout a été pensé dans les moindres détails.

This cozy and welcoming study with a wood burning fireplace, raised paneling and a flush marble surround makes you want to sit and stay awhile!
Photo credit: Kip Dawkins
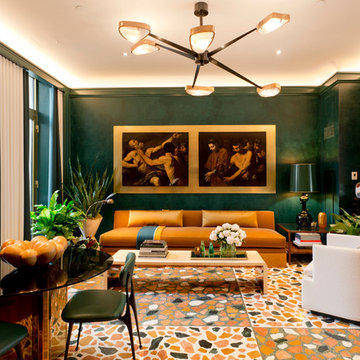
Photo: Rikki Snyder © 2016 Houzz
Exemple d'un salon tendance de taille moyenne avec un mur vert, aucune cheminée et éclairage.
Exemple d'un salon tendance de taille moyenne avec un mur vert, aucune cheminée et éclairage.
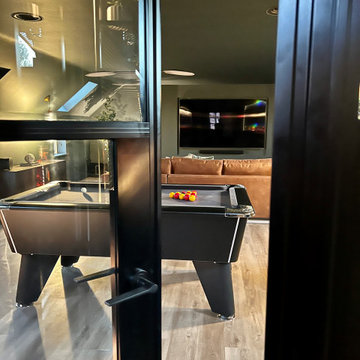
Above a newly constructed triple garage, we created a multifunctional space for a family that likes to entertain, but also spend time together watching movies, sports and playing pool.
Having worked with our clients before on a previous project, they gave us free rein to create something they couldn’t have thought of themselves. We planned the space to feel as open as possible, whilst still having individual areas with their own identity and purpose.
As this space was going to be predominantly used for entertaining in the evening or for movie watching, we made the room dark and enveloping using Farrow and Ball Studio Green in dead flat finish, wonderful for absorbing light. We then set about creating a lighting plan that offers multiple options for both ambience and practicality, so no matter what the occasion there was a lighting setting to suit.
The bar, banquette seat and sofa were all bespoke, specifically designed for this space, which allowed us to have the exact size and cover we wanted. We also designed a restroom and shower room, so that in the future should this space become a guest suite, it already has everything you need.
Given that this space was completed just before Christmas, we feel sure it would have been thoroughly enjoyed for entertaining.
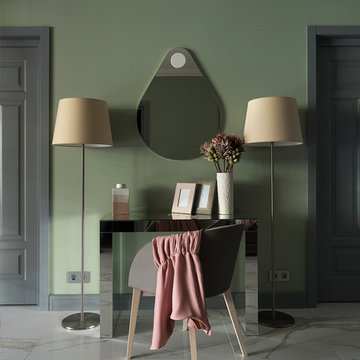
Idée de décoration pour un salon design avec un mur vert, un sol gris et éclairage.
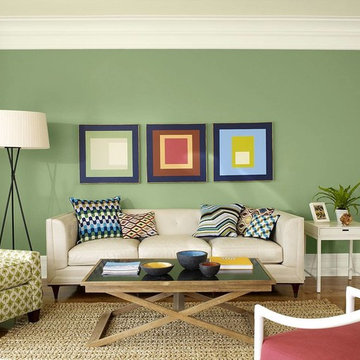
Aménagement d'un salon classique de taille moyenne et ouvert avec une salle de réception, un mur vert, parquet foncé, aucune cheminée et éclairage.

Gacek Design Group - City Living on the Hudson - Living space; Halkin Mason Photography, LLC
Inspiration pour un salon design ouvert avec un mur vert, parquet foncé, un sol noir et éclairage.
Inspiration pour un salon design ouvert avec un mur vert, parquet foncé, un sol noir et éclairage.

Vintage furniture from the 1950's and 1960's fill this Palo Alto bungalow with character and sentimental charm. Mixing furniture from the homeowner's childhood alongside mid-century modern treasures create an interior where every piece has a history.
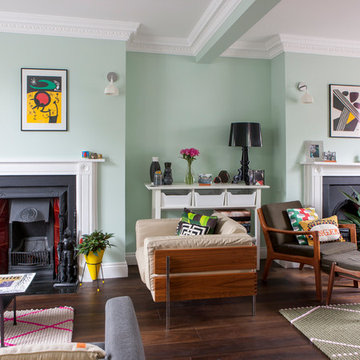
Original feature and the open layout allows for the intervention of some interesting accessories.
Photo Credit: David Giles.
Exemple d'un grand salon rétro ouvert avec un mur vert, parquet foncé, une cheminée standard et éclairage.
Exemple d'un grand salon rétro ouvert avec un mur vert, parquet foncé, une cheminée standard et éclairage.
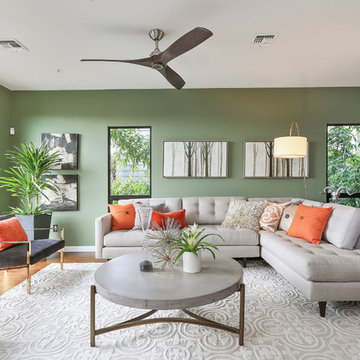
Cette photo montre un salon chic ouvert avec une salle de réception, un mur vert, un sol en bois brun, un sol marron et éclairage.
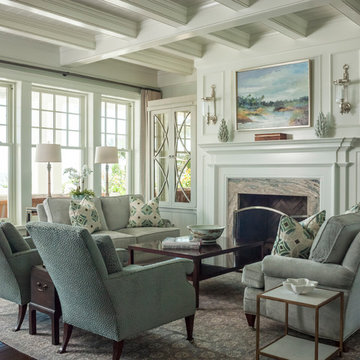
Inspiration pour un grand salon traditionnel fermé avec une salle de réception, un mur vert, un sol en bois brun, une cheminée standard, un manteau de cheminée en pierre, aucun téléviseur et éclairage.
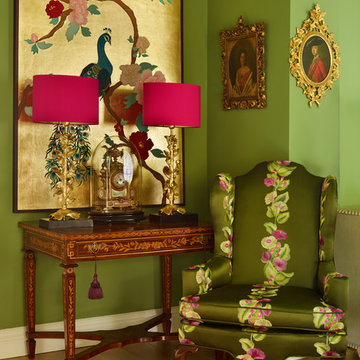
Darren Chung Photography
Idée de décoration pour un salon bohème de taille moyenne avec une salle de réception, un mur vert, un sol en bois brun et éclairage.
Idée de décoration pour un salon bohème de taille moyenne avec une salle de réception, un mur vert, un sol en bois brun et éclairage.
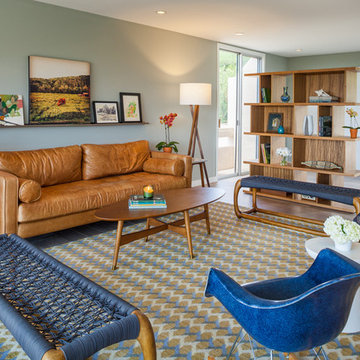
Photo: James Stewart
Cette photo montre un salon rétro ouvert et de taille moyenne avec aucun téléviseur, un sol en carrelage de porcelaine, un mur vert et éclairage.
Cette photo montre un salon rétro ouvert et de taille moyenne avec aucun téléviseur, un sol en carrelage de porcelaine, un mur vert et éclairage.
Idées déco de pièces à vivre avec un mur vert et éclairage
2




