Idées déco de pièces à vivre avec un mur vert et un manteau de cheminée en bois
Trier par :
Budget
Trier par:Populaires du jour
141 - 160 sur 808 photos
1 sur 3
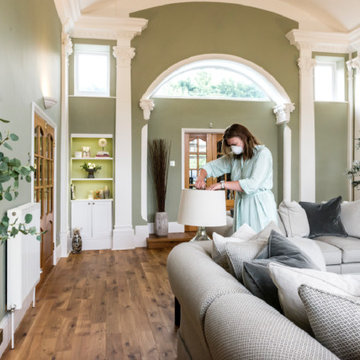
This beautiful calm formal living room was recently redecorated and styled by IH Interiors, check out our other projects here: https://www.ihinteriors.co.uk/portfolio
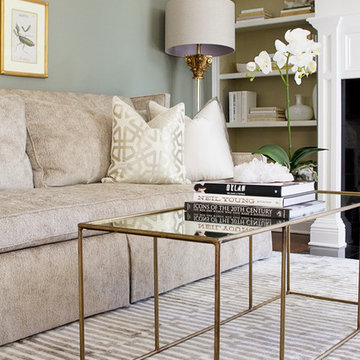
Steele Street Studios created a space that is traditional in a modern way. This beautiful tonal living room has unexpected modern elegance.
Shannon Lazic Photography
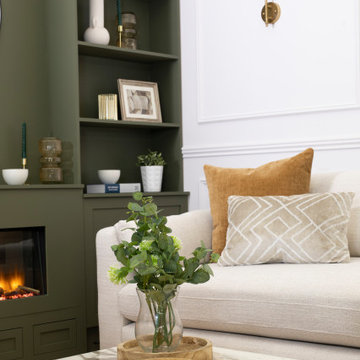
What’s your thing with DFS - How To Create A Serene, Calm Home.
‘'My thing is making your home your sanctuary, using sumptuous fabrics, neutral tones and clever pairings to create the ultimate in laid-back luxury.’’ My dream room includes the DFS Extravagance sofa with beautiful wooden lattice detailing on the arms, creating an artisanal effect and stylish point of contrast to a neutral décor. I have combined the sofa with the Still chair from the Halo Luxe collection exclusively at DFS. The popular Carrera coffee table in white marble effect completes this look.
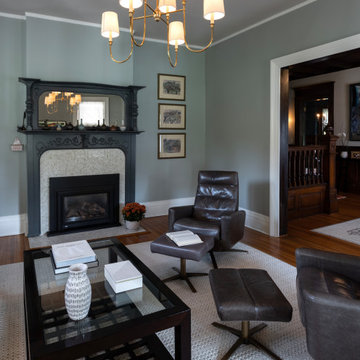
Aménagement d'un grand salon classique fermé avec une salle de réception, un mur vert, un sol en bois brun, une cheminée standard, un manteau de cheminée en bois, un téléviseur fixé au mur et un sol marron.
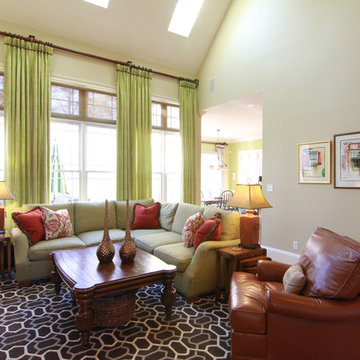
Cette photo montre un salon mansardé ou avec mezzanine chic de taille moyenne avec une salle de réception, un mur vert, un sol en bois brun, une cheminée standard, un manteau de cheminée en bois et un téléviseur encastré.
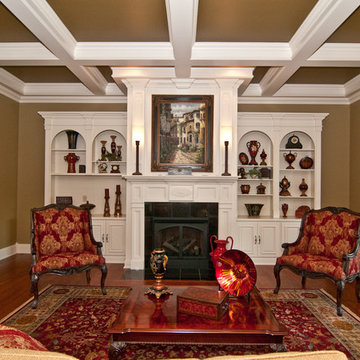
Living room Built by Cullen Brothers.
Inspiration pour un grand salon traditionnel ouvert avec une salle de réception, un mur vert, un sol en bois brun, une cheminée standard, un manteau de cheminée en bois et aucun téléviseur.
Inspiration pour un grand salon traditionnel ouvert avec une salle de réception, un mur vert, un sol en bois brun, une cheminée standard, un manteau de cheminée en bois et aucun téléviseur.
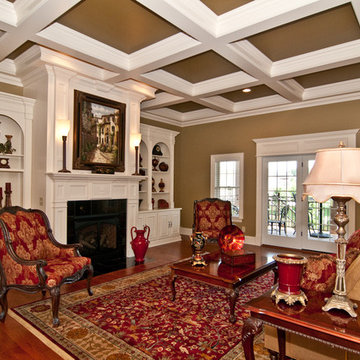
Living room built by Cullen Brothers
Cette photo montre un grand salon chic ouvert avec une salle de réception, un mur vert, un sol en bois brun, une cheminée standard, un manteau de cheminée en bois et aucun téléviseur.
Cette photo montre un grand salon chic ouvert avec une salle de réception, un mur vert, un sol en bois brun, une cheminée standard, un manteau de cheminée en bois et aucun téléviseur.
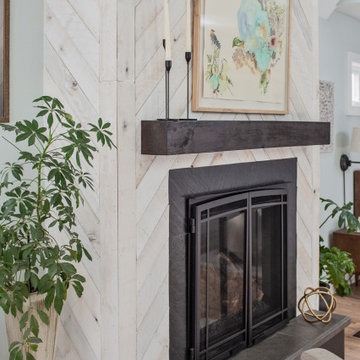
Our client’s charming cottage was no longer meeting the needs of their family. We needed to give them more space but not lose the quaint characteristics that make this little historic home so unique. So we didn’t go up, and we didn’t go wide, instead we took this master suite addition straight out into the backyard and maintained 100% of the original historic façade.
Master Suite
This master suite is truly a private retreat. We were able to create a variety of zones in this suite to allow room for a good night’s sleep, reading by a roaring fire, or catching up on correspondence. The fireplace became the real focal point in this suite. Wrapped in herringbone whitewashed wood planks and accented with a dark stone hearth and wood mantle, we can’t take our eyes off this beauty. With its own private deck and access to the backyard, there is really no reason to ever leave this little sanctuary.
Master Bathroom
The master bathroom meets all the homeowner’s modern needs but has plenty of cozy accents that make it feel right at home in the rest of the space. A natural wood vanity with a mixture of brass and bronze metals gives us the right amount of warmth, and contrasts beautifully with the off-white floor tile and its vintage hex shape. Now the shower is where we had a little fun, we introduced the soft matte blue/green tile with satin brass accents, and solid quartz floor (do you see those veins?!). And the commode room is where we had a lot fun, the leopard print wallpaper gives us all lux vibes (rawr!) and pairs just perfectly with the hex floor tile and vintage door hardware.
Hall Bathroom
We wanted the hall bathroom to drip with vintage charm as well but opted to play with a simpler color palette in this space. We utilized black and white tile with fun patterns (like the little boarder on the floor) and kept this room feeling crisp and bright.
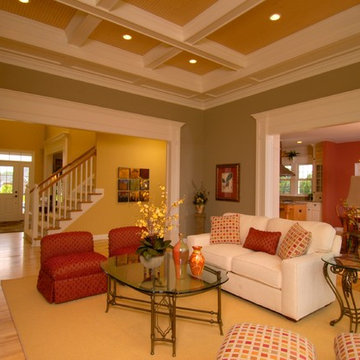
Cette image montre une salle de séjour traditionnelle de taille moyenne et fermée avec un mur vert, parquet clair, une cheminée standard, un manteau de cheminée en bois, aucun téléviseur et un sol beige.
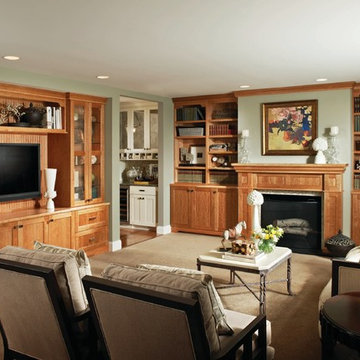
Fabulous contemporary remodel where the custom ceiling panels match the textured laminate cabinetry. Wine bar with wine cube, aluminum framed glass doors and in cabinet lighting. Stunning architectural detail in the ceiling.
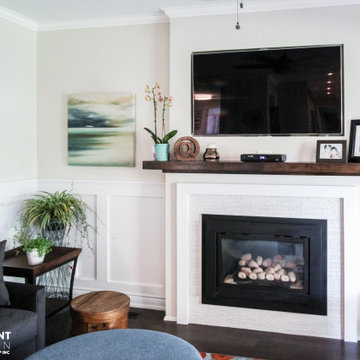
Cette photo montre un salon moderne ouvert avec un mur vert, un sol en bois brun, une cheminée standard, un manteau de cheminée en bois, un téléviseur fixé au mur, un sol marron et du lambris.
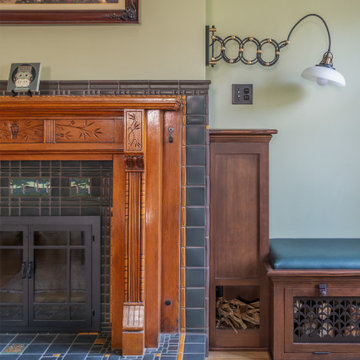
Photo by Tina Witherspoon.
Idée de décoration pour un salon craftsman de taille moyenne et ouvert avec un mur vert, parquet clair, un manteau de cheminée en bois et une cheminée standard.
Idée de décoration pour un salon craftsman de taille moyenne et ouvert avec un mur vert, parquet clair, un manteau de cheminée en bois et une cheminée standard.
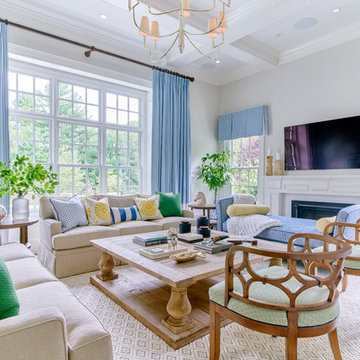
Andrea Pietrangeli http://andrea.media/
Aménagement d'une grande salle de séjour contemporaine ouverte avec un mur vert, parquet foncé, une cheminée standard, un manteau de cheminée en bois, un téléviseur fixé au mur et un sol marron.
Aménagement d'une grande salle de séjour contemporaine ouverte avec un mur vert, parquet foncé, une cheminée standard, un manteau de cheminée en bois, un téléviseur fixé au mur et un sol marron.
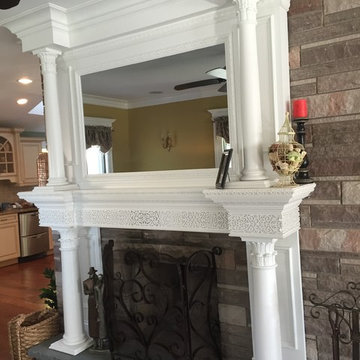
this client owns a Victorian Home in Essex county NJ and asked me to design a fireplace surround that was appropriate for the space and hid the television. The mirror you see in the photo is actually a 2-way mirror and if you look closely at the center section of the mantle, the remote speaker for the TV is built in. The fretwork pattern adds a lovely detail and the super columns (column on top of column) fit perfectly in the design scheme.
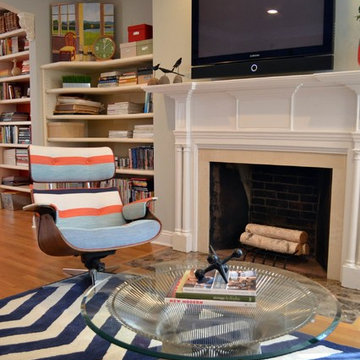
Idées déco pour un salon contemporain de taille moyenne et ouvert avec un mur vert, un téléviseur fixé au mur, parquet clair, une cheminée standard et un manteau de cheminée en bois.
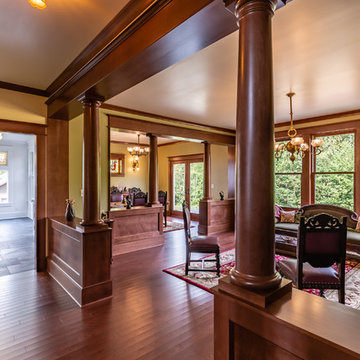
Aménagement d'un grand salon victorien avec un mur vert, parquet foncé, une cheminée standard, un manteau de cheminée en bois et un sol marron.
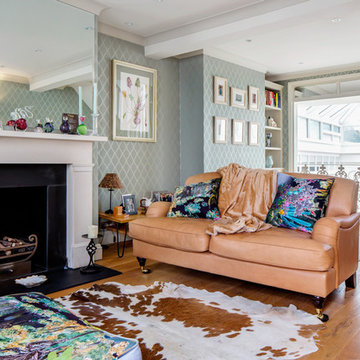
Juliet Murphy
Exemple d'un salon tendance de taille moyenne et fermé avec un mur vert, un sol en bois brun, un téléviseur fixé au mur, un sol marron, une cheminée standard et un manteau de cheminée en bois.
Exemple d'un salon tendance de taille moyenne et fermé avec un mur vert, un sol en bois brun, un téléviseur fixé au mur, un sol marron, une cheminée standard et un manteau de cheminée en bois.
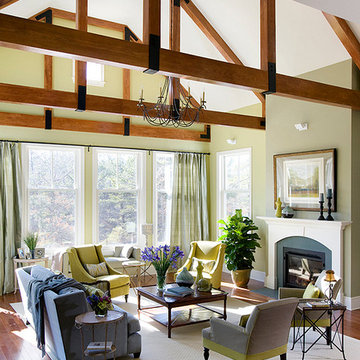
This New England farmhouse style+5,000 square foot new custom home is located at The Pinehills in Plymouth MA.
The design of Talcott Pines recalls the simple architecture of the American farmhouse. The massing of the home was designed to appear as though it was built over time. The center section – the “Big House” - is flanked on one side by a three-car garage (“The Barn”) and on the other side by the master suite (”The Tower”).
The building masses are clad with a series of complementary sidings. The body of the main house is clad in horizontal cedar clapboards. The garage – following in the barn theme - is clad in vertical cedar board-and-batten siding. The master suite “tower” is composed of whitewashed clapboards with mitered corners, for a more contemporary look. Lastly, the lower level of the home is sheathed in a unique pattern of alternating white cedar shingles, reinforcing the horizontal nature of the building.
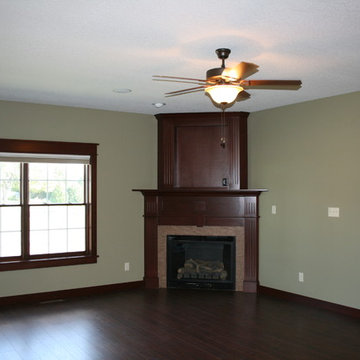
Open formal sitting room with awesome fireplace and open stairway to the lower level.
Cette image montre un grand salon craftsman ouvert avec un sol en carrelage de céramique, une cheminée d'angle, un manteau de cheminée en bois, une salle de réception et un mur vert.
Cette image montre un grand salon craftsman ouvert avec un sol en carrelage de céramique, une cheminée d'angle, un manteau de cheminée en bois, une salle de réception et un mur vert.
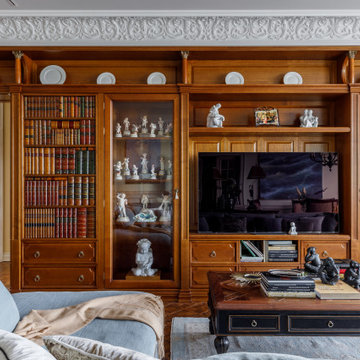
Cette image montre un grand salon traditionnel fermé avec une bibliothèque ou un coin lecture, un mur vert, parquet foncé, une cheminée standard, un manteau de cheminée en bois, un téléviseur indépendant et un sol marron.
Idées déco de pièces à vivre avec un mur vert et un manteau de cheminée en bois
8



