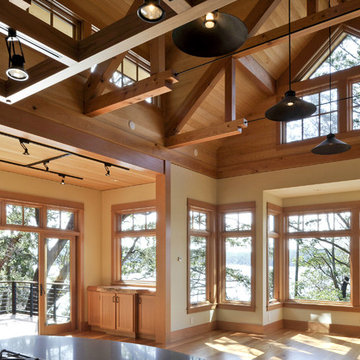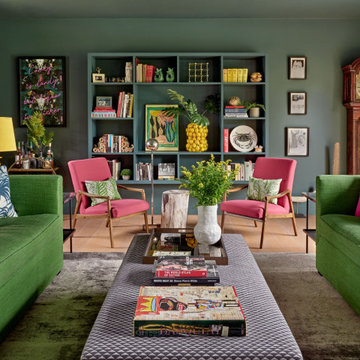Idées déco de pièces à vivre avec un mur vert et un mur jaune
Trier par :
Budget
Trier par:Populaires du jour
101 - 120 sur 31 436 photos
1 sur 3
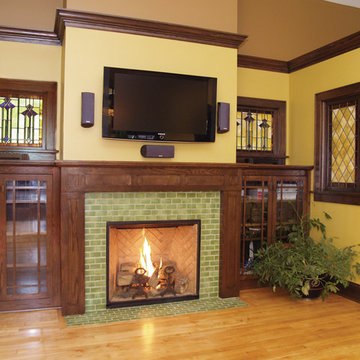
Inspiration pour un salon mansardé ou avec mezzanine traditionnel de taille moyenne avec un mur jaune, parquet clair, une cheminée standard, un manteau de cheminée en carrelage, un téléviseur fixé au mur et un sol marron.
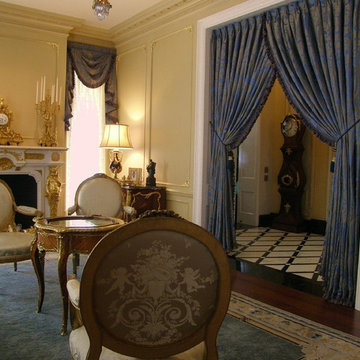
Cette image montre un grand salon victorien fermé avec une salle de réception, un mur jaune, parquet foncé, une cheminée standard, un manteau de cheminée en plâtre et aucun téléviseur.
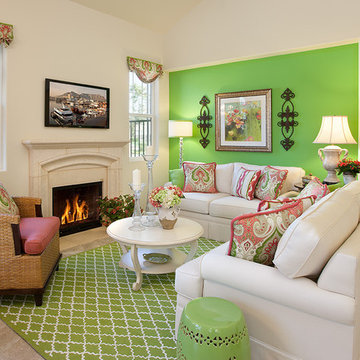
A splash of color goes a long way!
Photography by Jim Bartsch
Cette image montre un salon traditionnel de taille moyenne avec un mur vert et une cheminée standard.
Cette image montre un salon traditionnel de taille moyenne avec un mur vert et une cheminée standard.
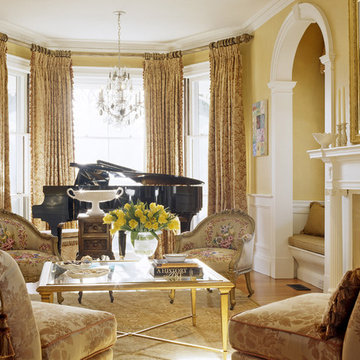
The client admired this Victorian home from afar for many years before purchasing it. The extensive rehabilitation restored much of the house to its original style and grandeur; interior spaces were transformed in function while respecting the elaborate details of the era. A new kitchen, breakfast area, study and baths make the home fully functional and comfortably livable.
Photo Credit: Sam Gray

photo by Susan Teare
Aménagement d'un salon moderne de taille moyenne et ouvert avec sol en béton ciré, un poêle à bois, une salle de réception, un mur jaune, un manteau de cheminée en métal, aucun téléviseur et un sol marron.
Aménagement d'un salon moderne de taille moyenne et ouvert avec sol en béton ciré, un poêle à bois, une salle de réception, un mur jaune, un manteau de cheminée en métal, aucun téléviseur et un sol marron.
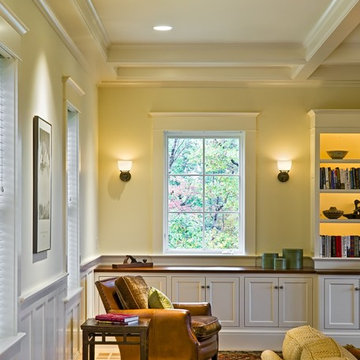
Rob Karosis Photography
www.robkarosis.com
Cette image montre un salon victorien avec une bibliothèque ou un coin lecture et un mur jaune.
Cette image montre un salon victorien avec une bibliothèque ou un coin lecture et un mur jaune.

Aménagement d'un salon contemporain de taille moyenne avec une cheminée standard, un mur vert, un sol en bois brun et un manteau de cheminée en pierre.
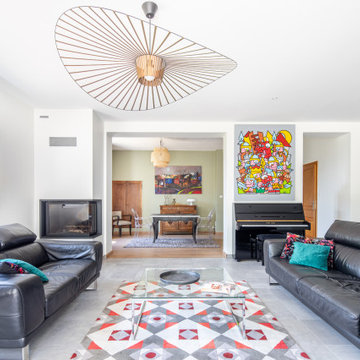
Création d'un nouvel espace de vie en prolongement de l'existant.
Cette image montre un salon design de taille moyenne et ouvert avec une salle de musique, un mur vert, un sol en carrelage de céramique, une cheminée d'angle, aucun téléviseur et un sol gris.
Cette image montre un salon design de taille moyenne et ouvert avec une salle de musique, un mur vert, un sol en carrelage de céramique, une cheminée d'angle, aucun téléviseur et un sol gris.
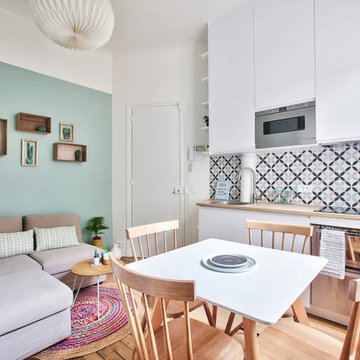
Superbe studio dont chaque recoin a été exploité.
Un coin salon avec son canapé en angle de couleur vert d'eau, dont les pans de peinture viennent matérialiser l'espace.
Ainsi que la suspension origami au-dessus de la table basse et son tapis rond.
Le coin salle à manger est lui matérialisé au plafond par une suspension origami aussi, mais de taille et forme différente.
Le tout fait face à la jolie cuisine blanche ikea toute hauteur et sa crédence en carreaux de ciment.
https://www.nevainteriordesign.com/
Liens Magazines :
Houzz
https://www.houzz.fr/ideabooks/108492391/list/visite-privee-ce-studio-de-20-m%C2%B2-parait-beaucoup-plus-vaste#1730425
Côté Maison
http://www.cotemaison.fr/loft-appartement/diaporama/studio-paris-15-renovation-d-un-20-m2-avec-mezzanine_30202.html
Maison Créative
http://www.maisoncreative.com/transformer/amenager/comment-amenager-lespace-sous-une-mezzanine-9753
Castorama
https://www.18h39.fr/articles/avant-apres-un-studio-vieillot-de-20-m2-devenu-hyper-fonctionnel-et-moderne.html
Mosaic Del Sur
https://www.instagram.com/p/BjnF7-bgPIO/?taken-by=mosaic_del_sur
Article d'un magazine Serbe
https://www.lepaisrecna.rs/moj-stan/inspiracija/24907-najsladji-stan-u-parizu-savrsene-boje-i-dizajn-za-stancic-od-20-kvadrata-foto.html
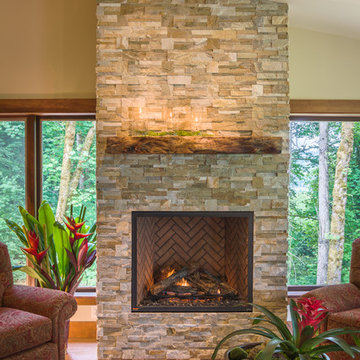
Mid-century modern home completely renovated in the entryway, kitchen and living room; the natural ledge stone fireplace and entry finish the space with a genuinely dated appeal.

John Magnoski Photography
Builder: John Kraemer & Sons
Idée de décoration pour un grand salon craftsman avec un mur jaune, un sol en bois brun, une cheminée ribbon et un téléviseur fixé au mur.
Idée de décoration pour un grand salon craftsman avec un mur jaune, un sol en bois brun, une cheminée ribbon et un téléviseur fixé au mur.
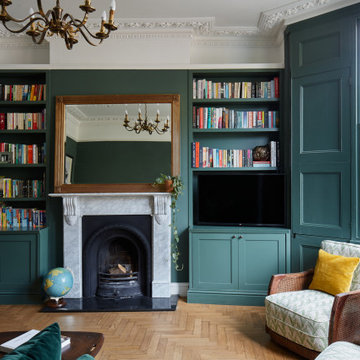
Inviting sitting room to relax in, with built in joinery, large corner sofa and bay window.
Idée de décoration pour un salon bohème de taille moyenne avec un mur vert, parquet clair, une cheminée standard, un manteau de cheminée en pierre, un téléviseur encastré et un sol beige.
Idée de décoration pour un salon bohème de taille moyenne avec un mur vert, parquet clair, une cheminée standard, un manteau de cheminée en pierre, un téléviseur encastré et un sol beige.

Living space is a convergence of color and eclectic modern furnishings - Architect: HAUS | Architecture For Modern Lifestyles - Builder: WERK | Building Modern - Photo: HAUS

Exemple d'un grand salon tendance ouvert avec un mur jaune, un sol en carrelage de céramique, un poêle à bois, un manteau de cheminée en métal, un téléviseur indépendant, un sol blanc et poutres apparentes.

Cette image montre un grand salon vintage ouvert avec un mur vert, un sol en bois brun, une cheminée standard, un manteau de cheminée en brique, un sol marron, un plafond décaissé et du papier peint.
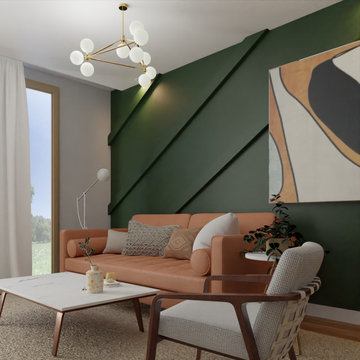
Idée de décoration pour un petit salon vintage fermé avec un mur vert, moquette, un sol beige et du lambris.

Wunsch nach einer separaten Leseecke in einem großzügigen Wohnessbereich eines Einfamilienhauses. Neben dem Wunsch nach einem Rückzugsort sollte außerdem eleganter und hochwertig nachhaltiger Stauraum geschaffen werden.
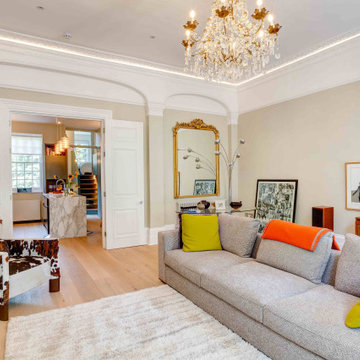
Historic and Contemporary:
Listed Grade II, this duplex apartment had the benefit of the original grand drawing room at first floor and extended to a 1980's double storey extension at the rear of the property.
The combination of the original and 20th C. alterations permitted the restoration and enhancement of the historic fabric of the original rooms in parallel with a contemporary refurbishment for the 1980’s extension.
Idées déco de pièces à vivre avec un mur vert et un mur jaune
6




