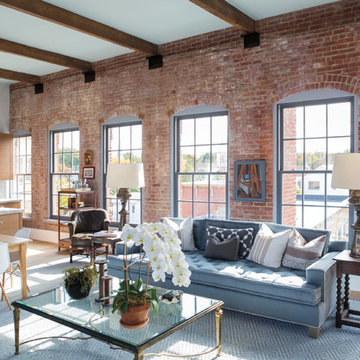Idées déco de pièces à vivre avec un mur vert et un mur rouge
Trier par :
Budget
Trier par:Populaires du jour
41 - 60 sur 20 951 photos
1 sur 3
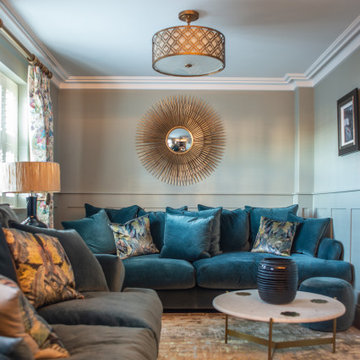
Inspiration pour un petit salon traditionnel fermé avec une salle de réception, un mur vert, parquet en bambou, cheminée suspendue, un téléviseur encastré, un sol marron, du lambris et éclairage.
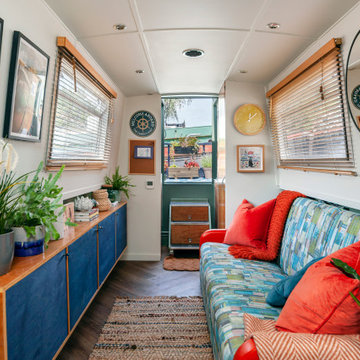
Idées déco pour un petit salon éclectique en bois fermé avec une bibliothèque ou un coin lecture, un mur vert, un sol en bois brun, un poêle à bois, un manteau de cheminée en carrelage, aucun téléviseur, un sol marron et un plafond en bois.
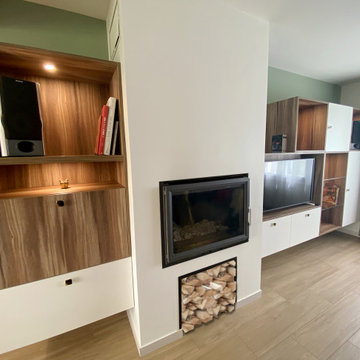
Création d'un meuble TV avec niches ouverte et fermées, le tout autour d'une colonne cheminée avec insert.
Cette photo montre un salon blanc et bois tendance de taille moyenne et ouvert avec une bibliothèque ou un coin lecture, un mur vert, un sol en bois brun, une cheminée standard, un manteau de cheminée en plâtre, un téléviseur encastré et un sol marron.
Cette photo montre un salon blanc et bois tendance de taille moyenne et ouvert avec une bibliothèque ou un coin lecture, un mur vert, un sol en bois brun, une cheminée standard, un manteau de cheminée en plâtre, un téléviseur encastré et un sol marron.

Cette image montre un petit salon traditionnel ouvert avec une salle de réception, un mur vert, un sol en bois brun, aucune cheminée, aucun téléviseur, un sol marron, un plafond à caissons et du papier peint.

Exemple d'un grand salon bord de mer ouvert avec un mur vert, parquet clair, une cheminée ribbon, un manteau de cheminée en lambris de bois, un téléviseur fixé au mur, un sol gris et du lambris de bois.
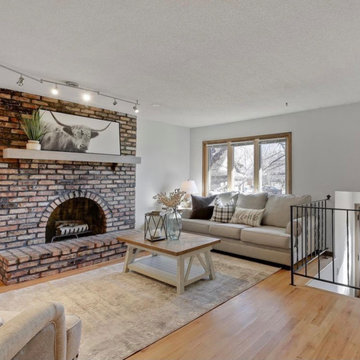
Idée de décoration pour un salon chalet de taille moyenne et fermé avec parquet clair, un poêle à bois, un manteau de cheminée en brique, aucun téléviseur, un sol marron et un mur rouge.
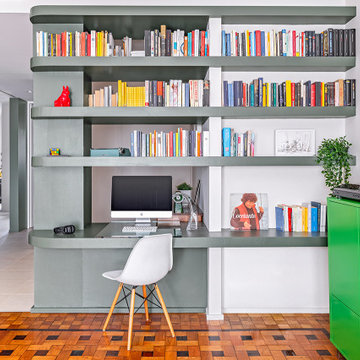
La zona giorno è concepita come un unico open space, il salotto è separato dall'ingresso dalla libreria passante con scrivania integrata
Exemple d'une salle de séjour tendance de taille moyenne et ouverte avec une bibliothèque ou un coin lecture, un mur vert, parquet foncé et un sol marron.
Exemple d'une salle de séjour tendance de taille moyenne et ouverte avec une bibliothèque ou un coin lecture, un mur vert, parquet foncé et un sol marron.
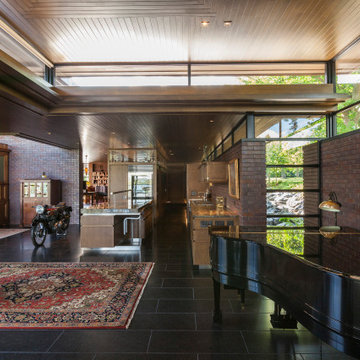
A tea pot, being a vessel, is defined by the space it contains, it is not the tea pot that is important, but the space.
Crispin Sartwell
Located on a lake outside of Milwaukee, the Vessel House is the culmination of an intense 5 year collaboration with our client and multiple local craftsmen focused on the creation of a modern analogue to the Usonian Home.
As with most residential work, this home is a direct reflection of it’s owner, a highly educated art collector with a passion for music, fine furniture, and architecture. His interest in authenticity drove the material selections such as masonry, copper, and white oak, as well as the need for traditional methods of construction.
The initial diagram of the house involved a collection of embedded walls that emerge from the site and create spaces between them, which are covered with a series of floating rooves. The windows provide natural light on three sides of the house as a band of clerestories, transforming to a floor to ceiling ribbon of glass on the lakeside.
The Vessel House functions as a gallery for the owner’s art, motorcycles, Tiffany lamps, and vintage musical instruments – offering spaces to exhibit, store, and listen. These gallery nodes overlap with the typical house program of kitchen, dining, living, and bedroom, creating dynamic zones of transition and rooms that serve dual purposes allowing guests to relax in a museum setting.
Through it’s materiality, connection to nature, and open planning, the Vessel House continues many of the Usonian principles Wright advocated for.
Overview
Oconomowoc, WI
Completion Date
August 2015
Services
Architecture, Interior Design, Landscape Architecture
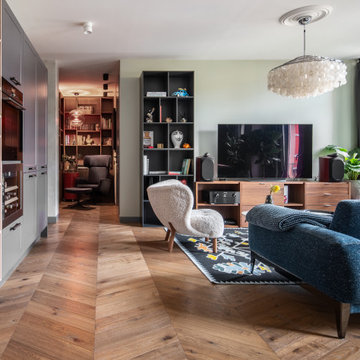
Aménagement d'un grand salon scandinave ouvert avec une bibliothèque ou un coin lecture, un mur vert, un sol en bois brun, un téléviseur indépendant et un sol marron.
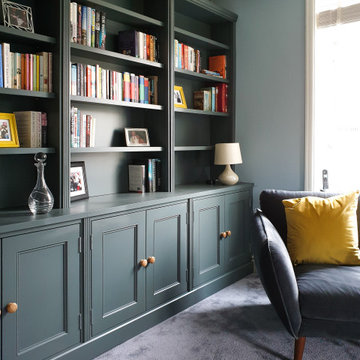
A Traditional style, wall to wall bespoke bookcase.
This feature book case was made for a customer in Macclesfield. This bookcase uses traditional joinery and classic mouldings to create the look. Made from a combination of tulip wood fronts and oak internals, the project was then spray finished with Farrow & Ball No.26 - Down pipe, which gives a sense of drama and complexity to the piece.
A lovely project to be involved with, and one of our personal favourites.
All carefully designed, made and fitted in-house by Davies and Foster.
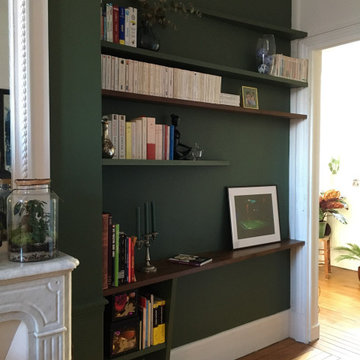
Agencement d'un coin bibliothèque/entrée sur mesure en Noyer massif et MDF peint.
Cette image montre un salon design avec un mur vert.
Cette image montre un salon design avec un mur vert.
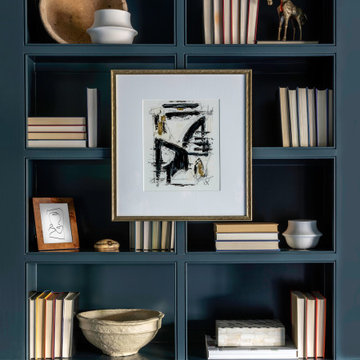
Inspiration pour une salle de cinéma traditionnelle de taille moyenne et fermée avec un mur vert, un sol en bois brun, un téléviseur encastré et un sol marron.

Photo Credits: Anna Stathaki
Inspiration pour un salon traditionnel de taille moyenne avec un mur vert, un sol en bois brun, une cheminée standard, un manteau de cheminée en pierre et un sol marron.
Inspiration pour un salon traditionnel de taille moyenne avec un mur vert, un sol en bois brun, une cheminée standard, un manteau de cheminée en pierre et un sol marron.
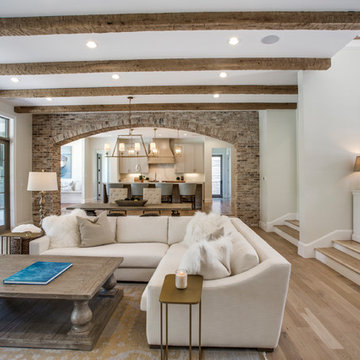
Inspiration pour un salon méditerranéen ouvert avec un mur vert, un sol en bois brun et un sol marron.
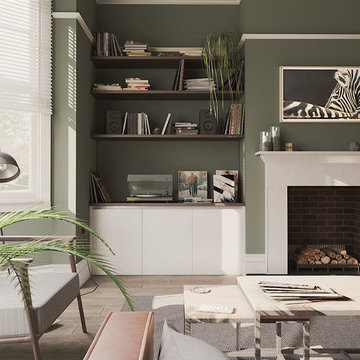
Inspiration pour un salon vintage de taille moyenne et fermé avec un mur vert, un sol en bois brun, une cheminée standard, un manteau de cheminée en plâtre, un téléviseur fixé au mur et un sol marron.

Réalisation d'un salon marin ouvert avec une salle de réception, un mur vert, parquet clair, une cheminée double-face, un manteau de cheminée en pierre et un sol beige.

Hannes Rascher
Idées déco pour une salle de séjour contemporaine de taille moyenne et fermée avec une bibliothèque ou un coin lecture, un mur vert, parquet clair, aucune cheminée, aucun téléviseur et un sol marron.
Idées déco pour une salle de séjour contemporaine de taille moyenne et fermée avec une bibliothèque ou un coin lecture, un mur vert, parquet clair, aucune cheminée, aucun téléviseur et un sol marron.
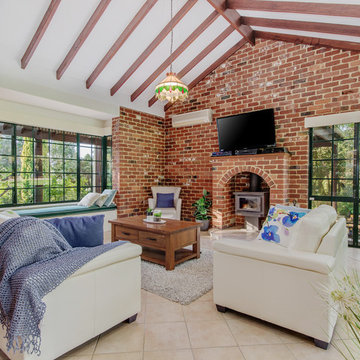
Bethany Brouwer House Guru Photography
Cette photo montre un salon nature fermé avec une salle de réception, un mur rouge, un poêle à bois, un téléviseur fixé au mur, un sol beige et un plafond cathédrale.
Cette photo montre un salon nature fermé avec une salle de réception, un mur rouge, un poêle à bois, un téléviseur fixé au mur, un sol beige et un plafond cathédrale.
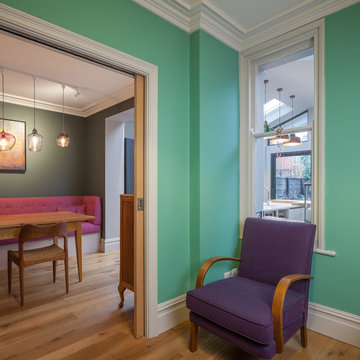
This family room now has an additional internal window that joins it through to the modern extension, as well as bring in extra light to the space.
Inspiration pour une salle de séjour traditionnelle de taille moyenne et fermée avec une bibliothèque ou un coin lecture, un mur vert et un sol en bois brun.
Inspiration pour une salle de séjour traditionnelle de taille moyenne et fermée avec une bibliothèque ou un coin lecture, un mur vert et un sol en bois brun.
Idées déco de pièces à vivre avec un mur vert et un mur rouge
3




