Idées déco de pièces à vivre avec un mur vert et un plafond décaissé
Trier par :
Budget
Trier par:Populaires du jour
61 - 80 sur 190 photos
1 sur 3
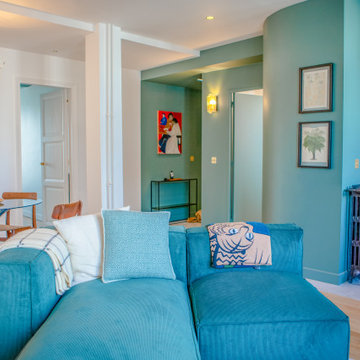
Création d'une cloison courbe pour accueillir la salle de douche, avec un carrelage qui délimite a la fois l'espace cuisine, l'entrée et la salle de douche.
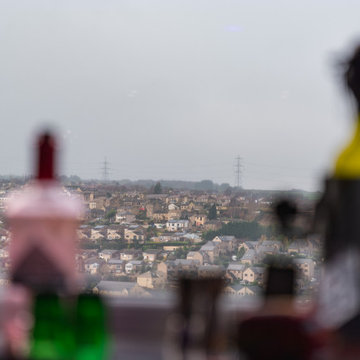
Réalisation d'une très grande salle de séjour design ouverte avec un bar de salon, un mur vert, sol en stratifié, un téléviseur fixé au mur, un sol marron et un plafond décaissé.
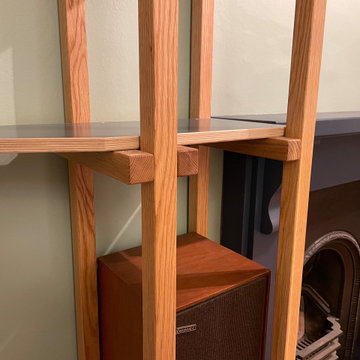
These open shelves maximise the rooms potential through clever space saving shelves.
This project included design, manufacturing, installation and decorating.
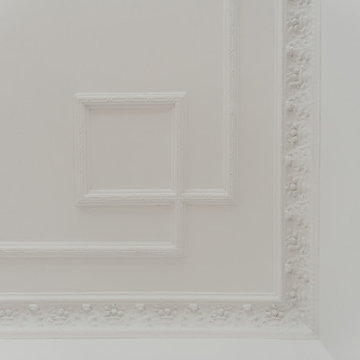
Idées déco pour une salle de séjour classique de taille moyenne et ouverte avec un mur vert, un sol en bois brun, un sol marron et un plafond décaissé.
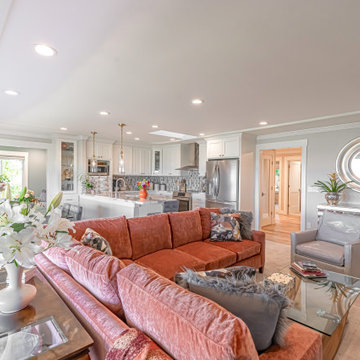
Large custom sectional anchoring the living room with built-in cabinetry flanking a large electric fireplace encased in flecked wallpaper feature. Luxury vinyl plank flooring borders carpeting in main living space.Custom artwork finishes the space. Large folding door system opens living space to the deck and great view.
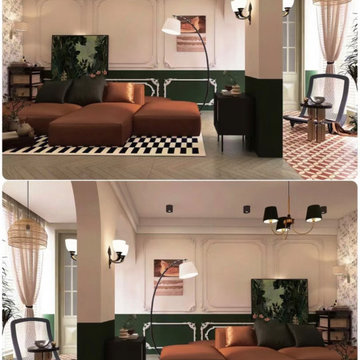
This project is a customer case located in Manila, the Philippines. The client's residence is a 95-square-meter apartment. The overall interior design style chosen by the client is a fusion of Nanyang and French vintage styles, combining retro elegance. The entire home features a color palette of charcoal gray, ink green, and brown coffee, creating a unique and exotic ambiance.
The client desired suitable pendant lights for the living room, dining area, and hallway, and based on their preferences, we selected pendant lights made from bamboo and rattan materials for the open kitchen and hallway. French vintage pendant lights were chosen for the living room. Upon receiving the products, the client expressed complete satisfaction, as these lighting fixtures perfectly matched their requirements.
I am sharing this case with everyone in the hope that it provides inspiration and ideas for your own interior decoration projects.
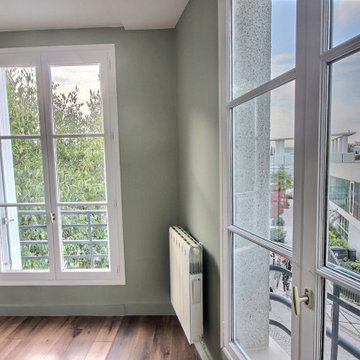
Cette image montre un salon nordique de taille moyenne et ouvert avec un mur vert, sol en stratifié, aucune cheminée, un sol marron et un plafond décaissé.
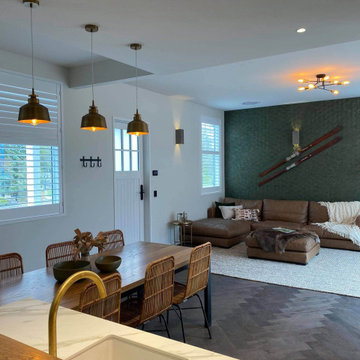
The open plan living, dining and lounge of one of the luxury sky apartments.
Cette image montre un salon de taille moyenne et ouvert avec un mur vert, un sol en linoléum, un sol multicolore, un plafond décaissé et du papier peint.
Cette image montre un salon de taille moyenne et ouvert avec un mur vert, un sol en linoléum, un sol multicolore, un plafond décaissé et du papier peint.
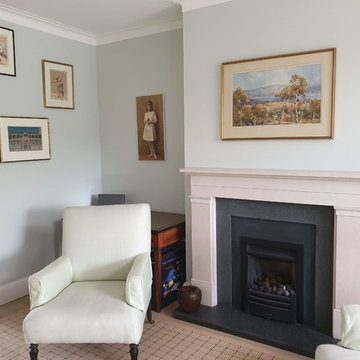
The floor and open space to the dining area was fully protected. All pictures carefully taken, protected. Walls, ceiling, and woodwork was dustless sanded, repairs were made and they were painted in primer. The walls and ceiling were painted in 2 top coats and skirting were decorated in a white satin finish. The room was carefully clean and all pictures were put back in the remaining place.
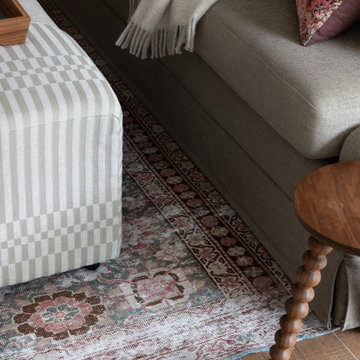
Cette image montre un grand salon traditionnel ouvert avec une bibliothèque ou un coin lecture, un mur vert, un sol en carrelage de porcelaine, un sol marron et un plafond décaissé.
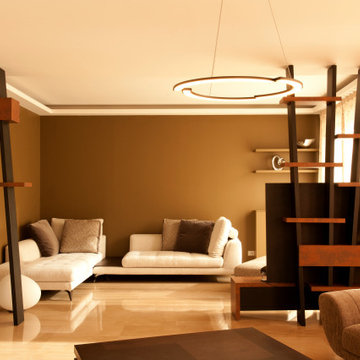
Claustra de séparation salon et salon télévision., montant en bois noir et caisson en rouille oxydée. Brun au mur pour un côté chaleureux. Télevision cachée et sur roulettes.
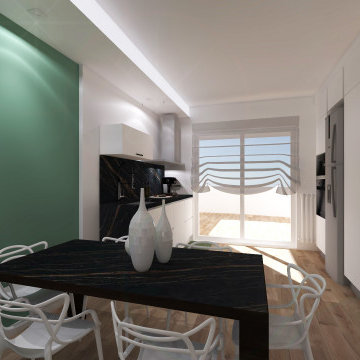
Progetto di riqualificazione di uno spazio abitativo, il quale comprende una zona openspace tra zona living e Cucina. Abbiamo utilizzato delle finiture accoglienti e determinate a rispecchiare lo stile e la personalità di chi abiterà al suo interno.
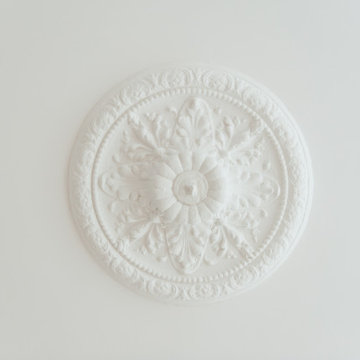
Cette photo montre une salle de séjour chic de taille moyenne et ouverte avec un mur vert, un sol en bois brun, un sol marron et un plafond décaissé.

Aménagement d'une très grande salle de séjour contemporaine ouverte avec un bar de salon, un mur vert, sol en stratifié, un téléviseur fixé au mur, un sol marron et un plafond décaissé.
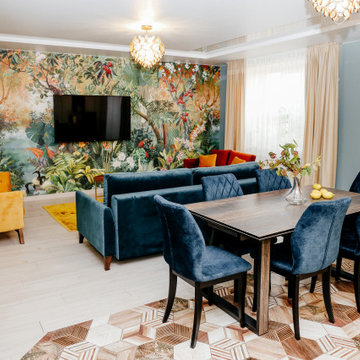
Гостиная объединена с кухней. Это сделало пространство объемным, наполнило воздухом и продлило тему тропиков в зону столовой.
Idée de décoration pour un salon design de taille moyenne et ouvert avec un mur vert, parquet clair, un téléviseur fixé au mur, un sol beige et un plafond décaissé.
Idée de décoration pour un salon design de taille moyenne et ouvert avec un mur vert, parquet clair, un téléviseur fixé au mur, un sol beige et un plafond décaissé.
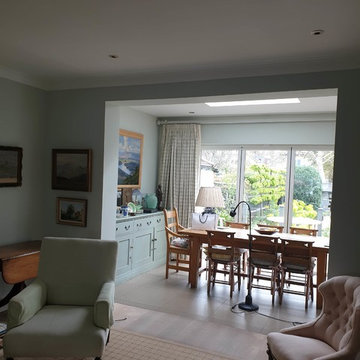
The floor and open space to the dining area was fully protected. All pictures carefully taken, protected. Walls, ceiling, and woodwork was dustless sanded, repairs were made and they were painted in primer. The walls and ceiling were painted in 2 top coats and skirting were decorated in a white satin finish. The room was carefully clean and all pictures were put back in the remaining place.
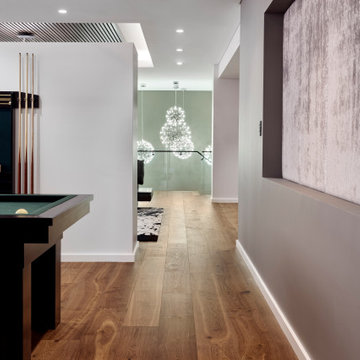
Cette photo montre une salle de séjour tendance de taille moyenne et ouverte avec salle de jeu, un mur vert, un sol en bois brun, aucune cheminée, un téléviseur dissimulé, un sol marron, un plafond décaissé et boiseries.
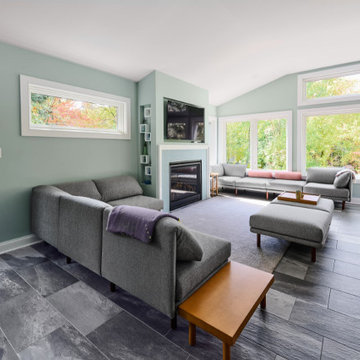
Cette image montre une salle de séjour traditionnelle ouverte avec un mur vert, un sol en carrelage de céramique, une cheminée standard, un manteau de cheminée en carrelage, un téléviseur fixé au mur, un sol gris et un plafond décaissé.
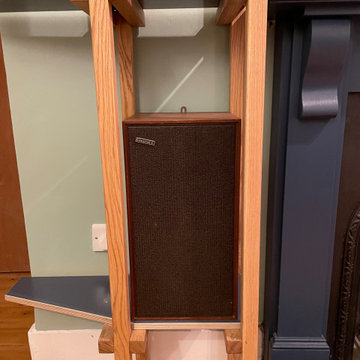
These open shelves maximise the rooms potential through clever space saving shelves.
This project included design, manufacturing, installation and decorating.
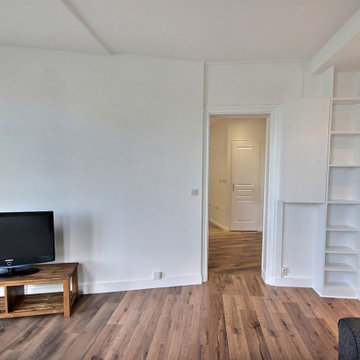
Cette image montre un salon nordique de taille moyenne et ouvert avec un mur vert, sol en stratifié, aucune cheminée, un sol marron et un plafond décaissé.
Idées déco de pièces à vivre avec un mur vert et un plafond décaissé
4



