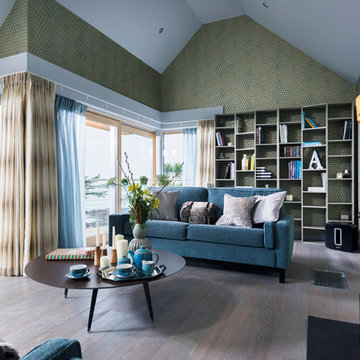Idées déco de pièces à vivre avec un mur vert et un poêle à bois
Trier par :
Budget
Trier par:Populaires du jour
141 - 160 sur 439 photos
1 sur 3
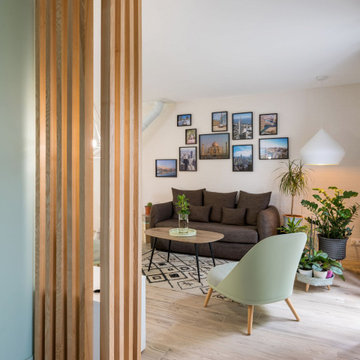
Les claustras offrent ici une séparation esthétique entre l'espace salon et l'entrée de la maison et permettent un jeu de lumière élégant aux deux espaces.
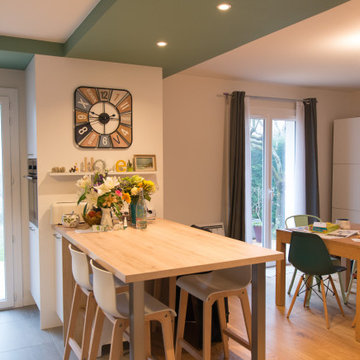
Exemple d'une salle de séjour moderne de taille moyenne et ouverte avec un mur vert, parquet clair, un poêle à bois et un téléviseur indépendant.
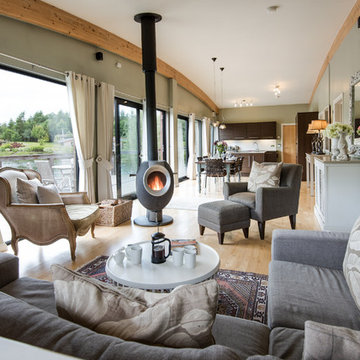
I photographed these luxury lodges for Brompton Lakes.
Tracey Bloxham, Inside Story Photography
Réalisation d'un grand salon bohème ouvert avec un mur vert, parquet clair, un poêle à bois et un téléviseur indépendant.
Réalisation d'un grand salon bohème ouvert avec un mur vert, parquet clair, un poêle à bois et un téléviseur indépendant.
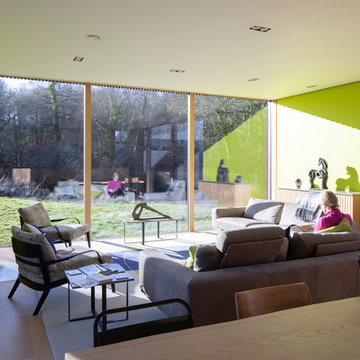
The open plan living space, with large picture windows with views out to the woodland beyond.
Richard Chivers
Aménagement d'un salon contemporain ouvert avec un mur vert, parquet clair, un poêle à bois et aucun téléviseur.
Aménagement d'un salon contemporain ouvert avec un mur vert, parquet clair, un poêle à bois et aucun téléviseur.
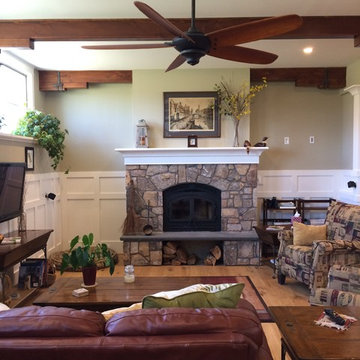
Aménagement d'un salon craftsman ouvert avec un mur vert, parquet clair, un poêle à bois, un manteau de cheminée en pierre et un téléviseur fixé au mur.
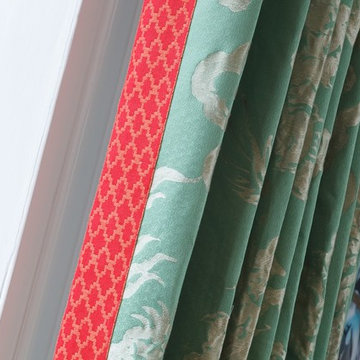
Michael Cameron Photography
Exemple d'un grand salon éclectique avec un mur vert, parquet peint, un poêle à bois et un manteau de cheminée en métal.
Exemple d'un grand salon éclectique avec un mur vert, parquet peint, un poêle à bois et un manteau de cheminée en métal.
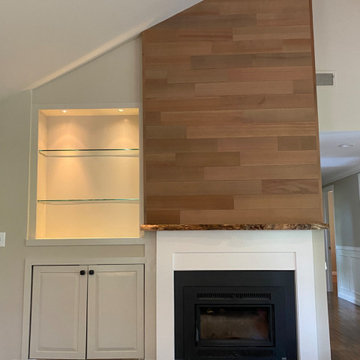
This family room was updated by removing the old knotty pine and replacing it with wallboard around the glass shelving area, with Stikwood over the the fireplace. The custom simple surround and live-edge big leaf maple mantel complete the update. The sloped ceiling was painted the same color as the walls using a soft green both as a nod to nature and the client's down-to-earth nature.
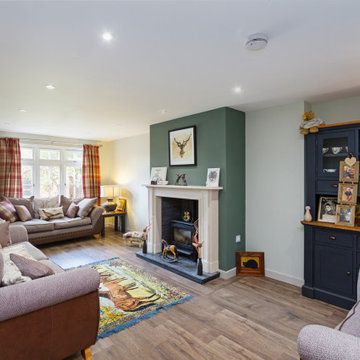
Project Completion
The property is an amazing transformation. We've taken a dark and formerly disjointed house and broken down the rooms barriers to create a light and spacious home for all the family.
Our client’s love spending time together and they now they have a home where all generations can comfortably come together under one roof.
The open plan kitchen / living space is large enough for everyone to gather whilst there are areas like the snug to get moments of peace and quiet away from the hub of the home.
We’ve substantially increased the size of the property using no more than the original footprint of the existing house. The volume gained has allowed them to create five large bedrooms, two with en-suites and a family bathroom on the first floor providing space for all the family to stay.
The home now combines bright open spaces with secluded, hidden areas, designed to make the most of the views out to their private rear garden and the landscape beyond
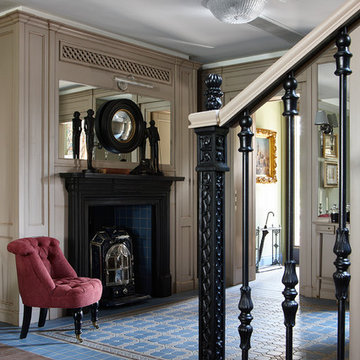
Фотограф - Лучин
Idée de décoration pour un salon tradition de taille moyenne et ouvert avec une salle de réception, un mur vert, un poêle à bois et un sol bleu.
Idée de décoration pour un salon tradition de taille moyenne et ouvert avec une salle de réception, un mur vert, un poêle à bois et un sol bleu.
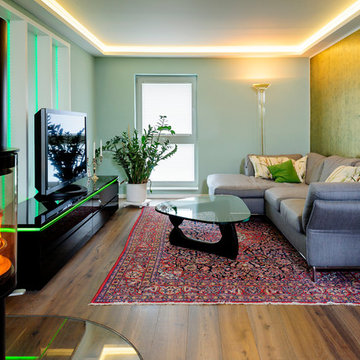
Fotos: Ralf Hansen
Inspiration pour une salle de séjour design ouverte avec un mur vert, parquet foncé, un téléviseur indépendant, un manteau de cheminée en métal et un poêle à bois.
Inspiration pour une salle de séjour design ouverte avec un mur vert, parquet foncé, un téléviseur indépendant, un manteau de cheminée en métal et un poêle à bois.
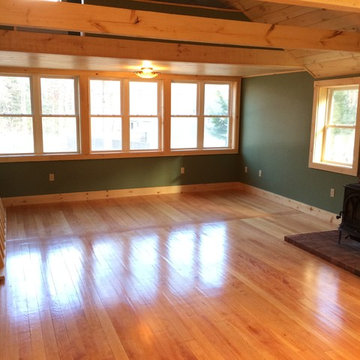
Outside In Construction
Cette image montre une salle de séjour chalet de taille moyenne et ouverte avec un mur vert, parquet clair, un poêle à bois et un manteau de cheminée en brique.
Cette image montre une salle de séjour chalet de taille moyenne et ouverte avec un mur vert, parquet clair, un poêle à bois et un manteau de cheminée en brique.
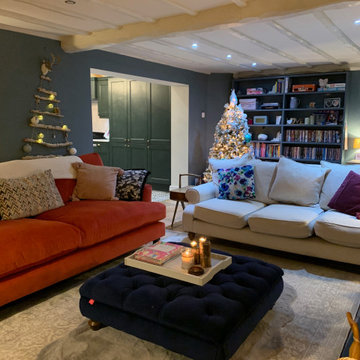
Painted out the beams, and created a cozy dark interior in contrast to the light oak frame kitchen. Build bespoke storage to house the clients books and ornaments, sourced furniture , footstool and sofa.
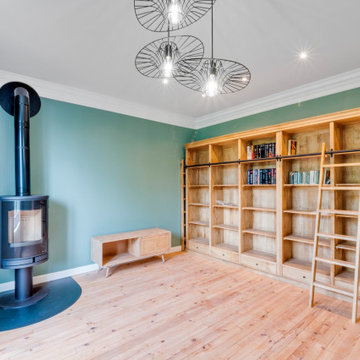
Idées déco pour un salon classique de taille moyenne et fermé avec une bibliothèque ou un coin lecture, un mur vert, parquet clair, un poêle à bois, aucun téléviseur et un sol beige.
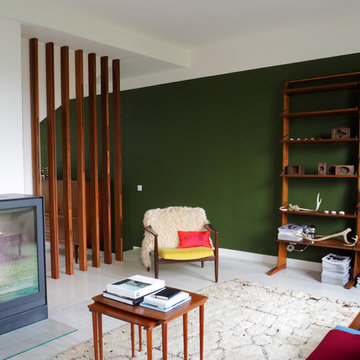
Cette image montre un grand salon design ouvert avec une bibliothèque ou un coin lecture, un mur vert, parquet peint, un poêle à bois et aucun téléviseur.
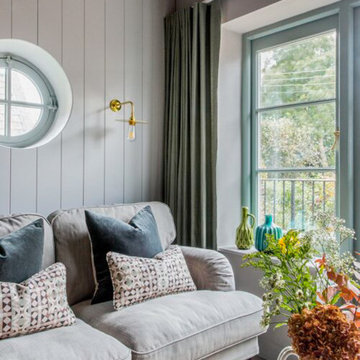
This beautiful loft living space is quaint in style.
The wood paneled walls offer a warm and inviting haven with the support from the wood burner stove. With a cosy grey sofa that over looks the greenery is an ideal setting for movie nights!
The vintage cottage interior is illuminated through soft lighting through a simple, exposed bulb style wall lights.
The Kigoma wall light is a modern wall light that features a simple, curved flat brass shade. The Kigoma wall light is ultra-modern with its L-shaped arm that attaches the lamp holder and shade to a simple, circular brass wall bracket.
This interior was designed by Annabel Grimshaw.
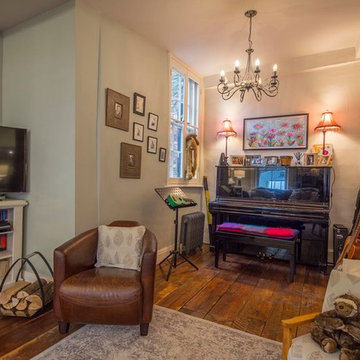
Damian James Bramley, DJB Photography
Aménagement d'un salon romantique ouvert avec une salle de réception, un mur vert, un sol en bois brun, un poêle à bois et un manteau de cheminée en béton.
Aménagement d'un salon romantique ouvert avec une salle de réception, un mur vert, un sol en bois brun, un poêle à bois et un manteau de cheminée en béton.
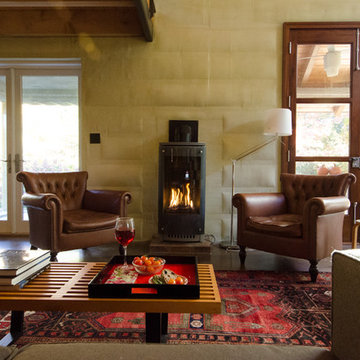
Living room with fabric formed wall.
Photo by Carolyn Bates
Réalisation d'un salon bohème ouvert et de taille moyenne avec sol en béton ciré, une salle de réception, un mur vert, un poêle à bois, aucun téléviseur et un sol marron.
Réalisation d'un salon bohème ouvert et de taille moyenne avec sol en béton ciré, une salle de réception, un mur vert, un poêle à bois, aucun téléviseur et un sol marron.
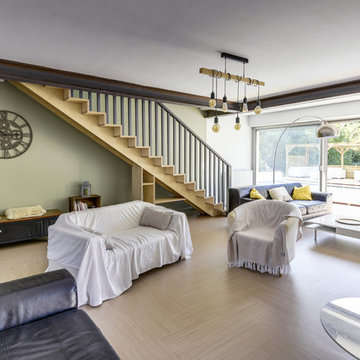
Vue du salon et de l'escalier en contre-plaqué.
Photos Zoé Delarue
Réalisation d'un grand salon gris et jaune design ouvert avec un mur vert, un sol en linoléum, un poêle à bois, un téléviseur indépendant, une bibliothèque ou un coin lecture, un sol marron, poutres apparentes et un escalier.
Réalisation d'un grand salon gris et jaune design ouvert avec un mur vert, un sol en linoléum, un poêle à bois, un téléviseur indépendant, une bibliothèque ou un coin lecture, un sol marron, poutres apparentes et un escalier.
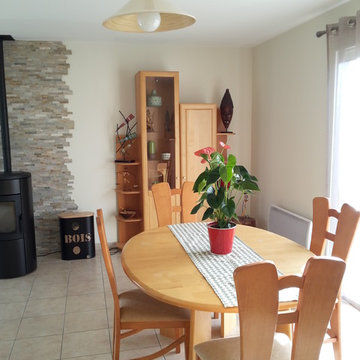
Le côté salle à manger avec les anciens meubles mais de nouveaux accessoires
Idées déco pour une salle de séjour scandinave de taille moyenne et ouverte avec un mur vert, un sol en carrelage de céramique, un poêle à bois et un sol beige.
Idées déco pour une salle de séjour scandinave de taille moyenne et ouverte avec un mur vert, un sol en carrelage de céramique, un poêle à bois et un sol beige.
Idées déco de pièces à vivre avec un mur vert et un poêle à bois
8




