Idées déco de pièces à vivre avec un mur vert et un sol en bois brun
Trier par :
Budget
Trier par:Populaires du jour
101 - 120 sur 4 546 photos
1 sur 3
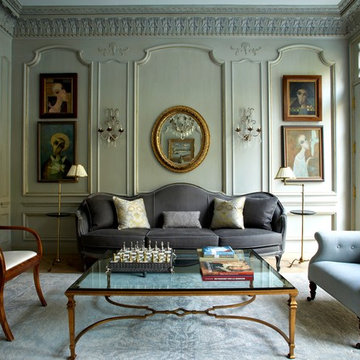
Cette image montre un grand salon traditionnel fermé avec une salle de réception, un mur vert, un sol en bois brun et aucun téléviseur.
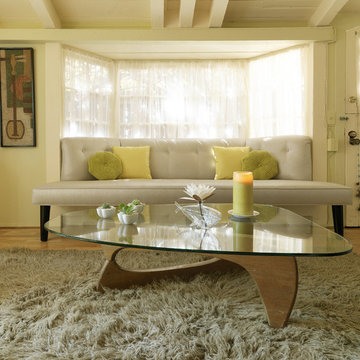
Mid century bungalow. Photo by Mark Halper.
Aménagement d'un petit salon rétro fermé avec un mur vert et un sol en bois brun.
Aménagement d'un petit salon rétro fermé avec un mur vert et un sol en bois brun.
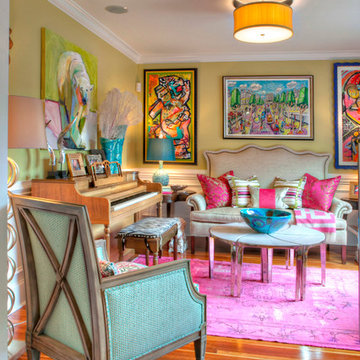
www.timelessmemoriesstudio.com
Exemple d'un salon tendance de taille moyenne et fermé avec une salle de réception, un sol en bois brun, aucune cheminée, aucun téléviseur et un mur vert.
Exemple d'un salon tendance de taille moyenne et fermé avec une salle de réception, un sol en bois brun, aucune cheminée, aucun téléviseur et un mur vert.
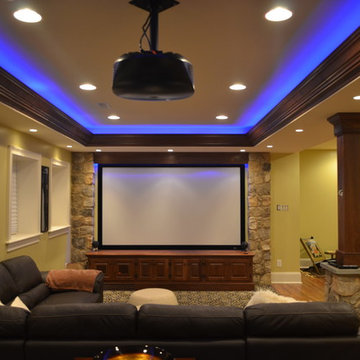
Want a space to watch the game or host a movie night on a large screen? How about a media room with soft separation by stone and walnut columns, LED lighted tray ceiling with crown molding, Runco projector, 108” screen surrounded by 10’ x 9’ built-in custom walnut woodwork and stone columns including a component cabinet with slots for subwoofers?

Living: pavimento originale in quadrotti di rovere massello; arredo vintage unito ad arredi disegnati su misura (panca e mobile bar) Tavolo in vetro con gambe anni 50; sedie da regista; divano anni 50 con nuovo tessuto blu/verde in armonia con il colore blu/verde delle pareti. Poltroncine anni 50 danesi; camino originale. Lampada tavolo originale Albini.

Located in Manhattan, this beautiful three-bedroom, three-and-a-half-bath apartment incorporates elements of mid-century modern, including soft greys, subtle textures, punchy metals, and natural wood finishes. Throughout the space in the living, dining, kitchen, and bedroom areas are custom red oak shutters that softly filter the natural light through this sun-drenched residence. Louis Poulsen recessed fixtures were placed in newly built soffits along the beams of the historic barrel-vaulted ceiling, illuminating the exquisite décor, furnishings, and herringbone-patterned white oak floors. Two custom built-ins were designed for the living room and dining area: both with painted-white wainscoting details to complement the white walls, forest green accents, and the warmth of the oak floors. In the living room, a floor-to-ceiling piece was designed around a seating area with a painting as backdrop to accommodate illuminated display for design books and art pieces. While in the dining area, a full height piece incorporates a flat screen within a custom felt scrim, with integrated storage drawers and cabinets beneath. In the kitchen, gray cabinetry complements the metal fixtures and herringbone-patterned flooring, with antique copper light fixtures installed above the marble island to complete the look. Custom closets were also designed by Studioteka for the space including the laundry room.
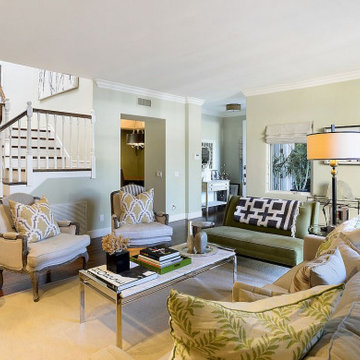
On the opposite end of this formal living room, the foyer. The client chose California red oak for most of the flooring throughout. A palette of earthy tones was selected for all public spaces. Despite its classical architecture, this home has an open floor plan reminiscent of California Living.
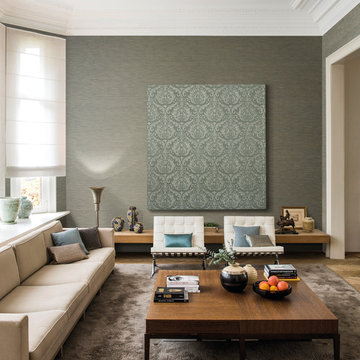
Collection Elegance ©Omexco - revêtement mural textile/textile wallcovering
Inspiration pour une grande salle de séjour vintage ouverte avec un mur vert, un sol en bois brun, aucune cheminée et aucun téléviseur.
Inspiration pour une grande salle de séjour vintage ouverte avec un mur vert, un sol en bois brun, aucune cheminée et aucun téléviseur.
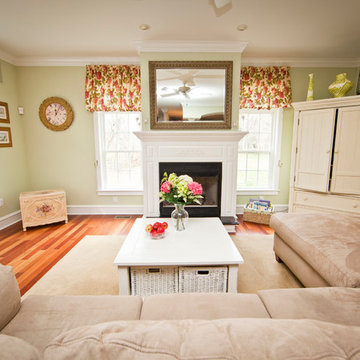
Cette photo montre une salle de séjour victorienne de taille moyenne et fermée avec un mur vert, un sol en bois brun, une cheminée standard et un manteau de cheminée en bois.
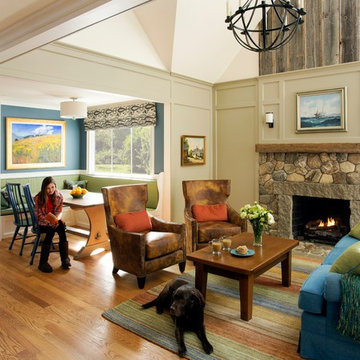
Eric Roth Photography
Réalisation d'un salon de taille moyenne et ouvert avec un mur vert, un sol en bois brun, une cheminée standard et un manteau de cheminée en pierre.
Réalisation d'un salon de taille moyenne et ouvert avec un mur vert, un sol en bois brun, une cheminée standard et un manteau de cheminée en pierre.
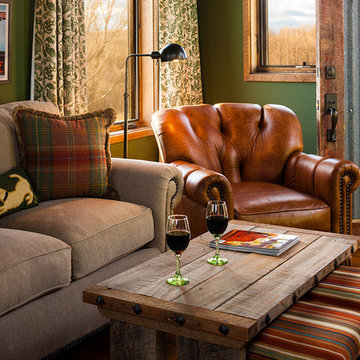
Karl Neumann
Réalisation d'une grande salle de séjour chalet ouverte avec une bibliothèque ou un coin lecture, un mur vert et un sol en bois brun.
Réalisation d'une grande salle de séjour chalet ouverte avec une bibliothèque ou un coin lecture, un mur vert et un sol en bois brun.
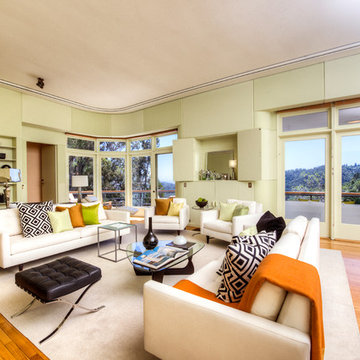
Architecturally significant 1930's art deco jewel designed by noted architect Hervey Clark, whose projects include the War Memorial in the Presidio, the US Consulate in Japan, and several buildings on the Stanford campus. Situated on just over 3 acres with 4,435 sq. ft. of living space, this elegant gated property offers privacy, expansive views of Ross Valley, Mt Tam, and the bay. Other features include deco period details, inlaid hardwood floors, dramatic pool, and a large partially covered deck that offers true indoor/outdoor living.
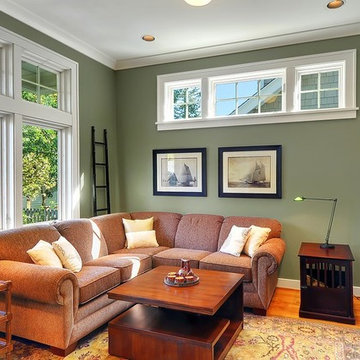
Réalisation d'une salle de séjour craftsman avec un mur vert, un sol en bois brun et un téléviseur indépendant.
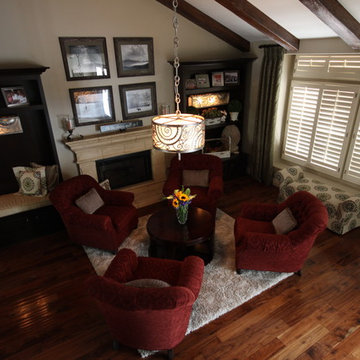
This family room is comfortable for the family of four, yet versatile enough for larger family gatherings or parties. There is seating in the built-in cabinetry and an upholstered bench situated under the window.
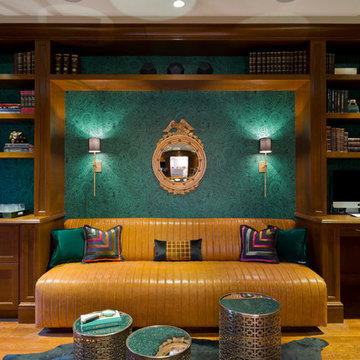
Adrian Wilson interior photography
Idées déco pour un petit salon classique fermé avec une salle de réception, un mur vert, un sol en bois brun, aucune cheminée, un manteau de cheminée en bois et un téléviseur fixé au mur.
Idées déco pour un petit salon classique fermé avec une salle de réception, un mur vert, un sol en bois brun, aucune cheminée, un manteau de cheminée en bois et un téléviseur fixé au mur.
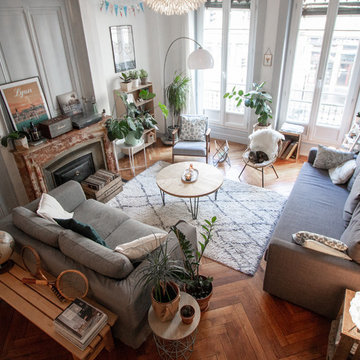
Crédits photos : Victoria Coloma
Réalisation d'un salon nordique de taille moyenne et fermé avec un mur vert, un sol en bois brun, une cheminée standard et aucun téléviseur.
Réalisation d'un salon nordique de taille moyenne et fermé avec un mur vert, un sol en bois brun, une cheminée standard et aucun téléviseur.

créer un dialogue entre intériorité et habitat.
« Mon parti pris a été de prendre en compte l’existant et de le magnifier, raconte Florence. Je mets toujours un point d’honneur à m’inscrire dans l’histoire du lieu en travaillant avec des matériaux authentiques, quelles que soient la nature et la taille du projet. » Aujourd’hui, l’ancien petit salon et sa cuisine attenante ont été réunis en une seule pièce, privilégiant ainsi la convivialité et l’esthétisme.
Florence a conceptualisé la cuisine avec deux plans de travail dont un îlot XXL qui dissimule de grands tiroirs de rangement, ainsi qu’une table de cuisson. Attenant à la cuisine, un escalier..Voici une pièce à vivre en deux parties. La cuisine (Record è Cucine),
réalisée en Fenix (panneau en stratifié) et bois brut, se distingue de la salle à manger par un jeu de couleurs en clair-obscur, inspiré par la végétation environnante. La décoration éclectique associe d’anciennes lampes à pétrole provenant d’un
paquebot indien à des créations actuelles. Plan de travail en granit du Zimbabwe et en acier brossé sur l’îlot central. Peinture « Inchyra Blue » (vert foncé) et « Cinder Rose » (rose clair), Farrow & Ball. Robinetterie, Hansgrohe. Serviettes de table, Society Limonta. Rideau, Élitis. Torchons, Harmony. Plateau et pichet, Maison Sarah Lavoine.
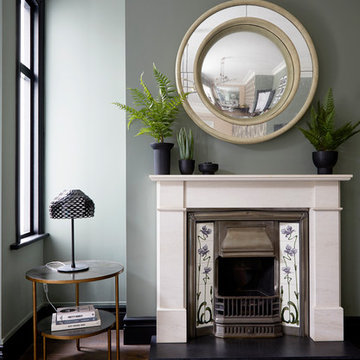
Photo Credits: Anna Stathaki
Exemple d'un salon moderne de taille moyenne et ouvert avec un mur vert, un sol en bois brun, une cheminée standard, un manteau de cheminée en pierre, un téléviseur fixé au mur et un sol marron.
Exemple d'un salon moderne de taille moyenne et ouvert avec un mur vert, un sol en bois brun, une cheminée standard, un manteau de cheminée en pierre, un téléviseur fixé au mur et un sol marron.
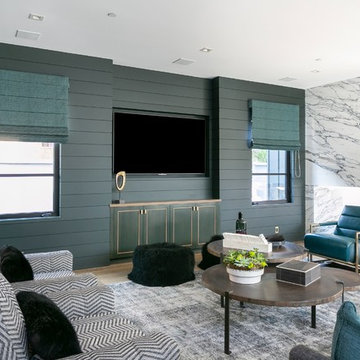
Idée de décoration pour un grand salon design ouvert avec un mur vert, un sol en bois brun, un téléviseur fixé au mur et un sol marron.
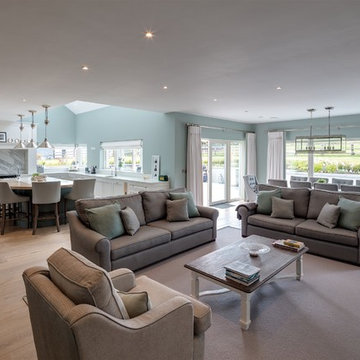
Richard Hatch Photography
Idées déco pour un grand salon classique ouvert avec un mur vert, un sol en bois brun et un sol marron.
Idées déco pour un grand salon classique ouvert avec un mur vert, un sol en bois brun et un sol marron.
Idées déco de pièces à vivre avec un mur vert et un sol en bois brun
6



