Idées déco de pièces à vivre avec un mur vert et un téléviseur dissimulé
Trier par :
Budget
Trier par:Populaires du jour
41 - 60 sur 373 photos
1 sur 3
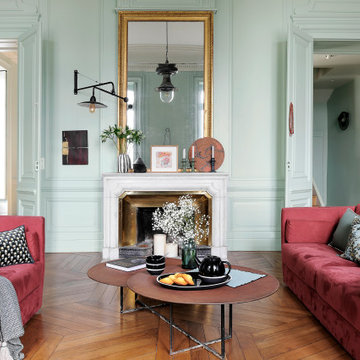
créer un dialogue entre intériorité et habitat.
Ici le choix des couleurs est en lien avec l'histoire du lieu: une colline couverte de vignes qui aurait servi de cadre aux Rêveries d’un promeneur solitaire de Jean-Jacques Rousseau. Je mets toujours un point d’honneur à m’inscrire dans l’histoire du lieu en travaillant avec des matériaux authentiques, quelles que soient la nature et la taille du projet, privilégiant ainsi la convivialité et l’esthétisme.
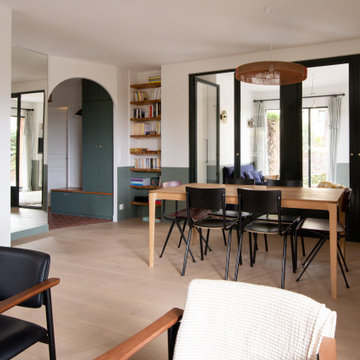
Cette photo montre une grande salle de séjour moderne ouverte avec un mur vert, parquet clair, aucune cheminée, un téléviseur dissimulé et un sol marron.
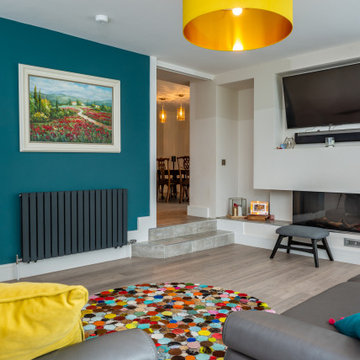
The challenge was to transform what was formerly an unfinished dwelling at the end of a cul de sac in a residential estate into a luxurious, contemporary and energy efficient home.
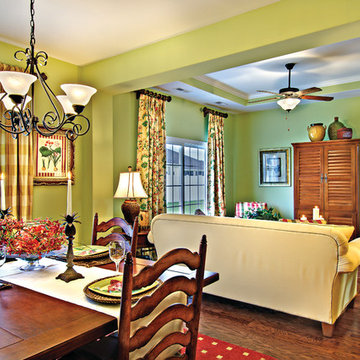
Great Room and Dining Room. The Sater Design Collection's small, luxury, traditional home plan "Everett" (Plan #6528). saterdesign.com
Idée de décoration pour une salle de séjour tradition de taille moyenne et ouverte avec un mur vert, parquet foncé, aucune cheminée et un téléviseur dissimulé.
Idée de décoration pour une salle de séjour tradition de taille moyenne et ouverte avec un mur vert, parquet foncé, aucune cheminée et un téléviseur dissimulé.
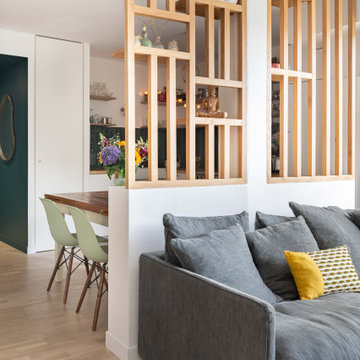
Inspiration pour un salon minimaliste de taille moyenne et ouvert avec une bibliothèque ou un coin lecture, un mur vert, parquet clair et un téléviseur dissimulé.
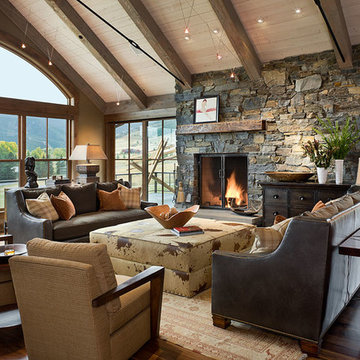
The living room features a large wood burning fireplace flanked by sliding french doors leading to the porch.
Roger Wade photo.
Exemple d'un grand salon montagne ouvert avec un mur vert, parquet foncé, une cheminée standard, un manteau de cheminée en pierre, un téléviseur dissimulé et un sol marron.
Exemple d'un grand salon montagne ouvert avec un mur vert, parquet foncé, une cheminée standard, un manteau de cheminée en pierre, un téléviseur dissimulé et un sol marron.
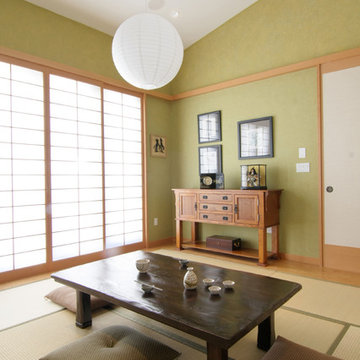
David William Photography
Idées déco pour une grande salle de séjour asiatique fermée avec un mur vert, un téléviseur dissimulé, parquet clair et aucune cheminée.
Idées déco pour une grande salle de séjour asiatique fermée avec un mur vert, un téléviseur dissimulé, parquet clair et aucune cheminée.

The main family room for the farmhouse. Historically accurate colonial designed paneling and reclaimed wood beams are prominent in the space, along with wide oak planks floors and custom made historical windows with period glass add authenticity to the design.
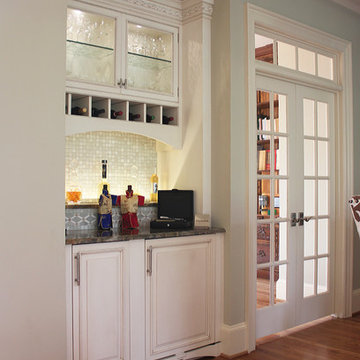
Idée de décoration pour un salon tradition de taille moyenne et fermé avec une salle de réception, un mur vert, parquet clair, une cheminée standard, un manteau de cheminée en pierre et un téléviseur dissimulé.
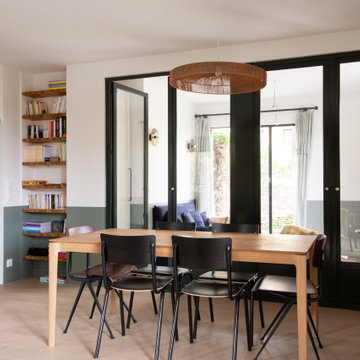
Cette photo montre une grande salle de séjour moderne ouverte avec un mur vert, parquet clair, aucune cheminée, un téléviseur dissimulé et un sol marron.
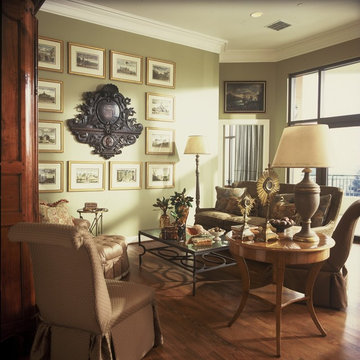
Idée de décoration pour un salon tradition de taille moyenne et ouvert avec une salle de réception, un mur vert, un sol en bois brun, une cheminée standard et un téléviseur dissimulé.
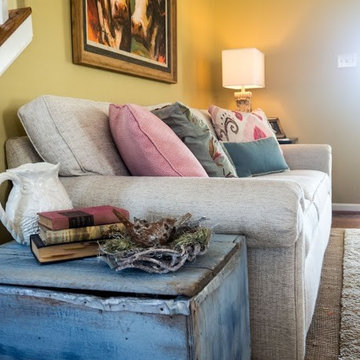
This Rowe couch, with its neutral fabric, pairs well with the colorful throw pillows. The blue end table adds a subtle pop as well, and is a fun addition to this beautiful space.
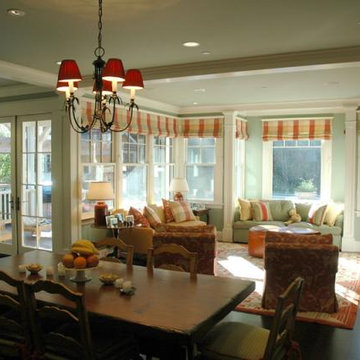
Rear addition housing new kitchen, informal dining and family room spaces. Central window seat bay looks out over new pool and rear yard
Aménagement d'une grande salle de séjour classique ouverte avec un mur vert, parquet foncé, un téléviseur dissimulé et un sol marron.
Aménagement d'une grande salle de séjour classique ouverte avec un mur vert, parquet foncé, un téléviseur dissimulé et un sol marron.
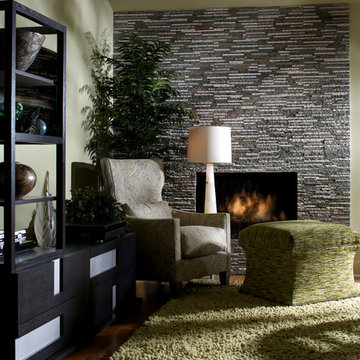
Originally this fireplace was sixties style boulder look, we removed that entirely and refaced with a linear mosaic slate in two tones. We also eliminated traditional logs in favor of a glass modern style with gas jets. The chairs is in a contemporary paisley and a modern wing back shape. The ottoman is both to put your feet up and for extra seating, upholstered in a rich chenille in shades of apple green. The lamp is an alabaster taper, elegant, serene and of the earth. We strive to create a balance of materials, wood, stone, metal, textiles, and glass.
Photo Credit: Robert Thien
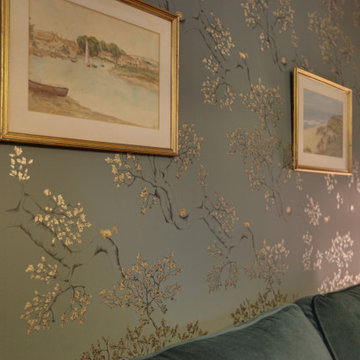
The luxurious lounge comes snug for martinis and watching films. In succulent Green and gold.
Needed to house the beautiful Edwardian Doll's house and have a space for entertainment.
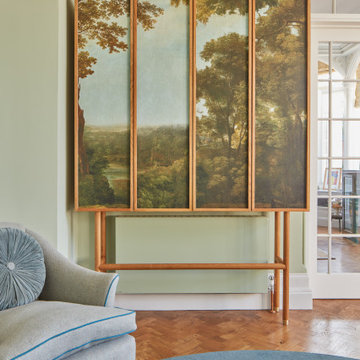
Idée de décoration pour un salon tradition de taille moyenne et fermé avec une salle de réception, un mur vert, un sol en bois brun, un manteau de cheminée en pierre, un téléviseur dissimulé et un sol marron.
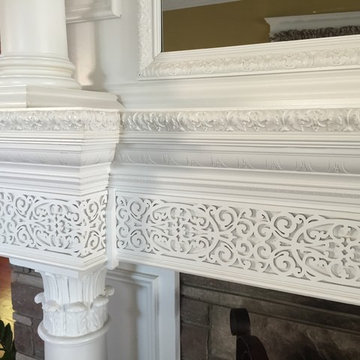
this client owns a Victorian Home in Essex county NJ and asked me to design a fireplace surround that was appropriate for the space and hid the television. The mirror you see in the photo is actually a 2-way mirror and if you look closely at the center section of the mantle, the remote speaker for the TV is built in. The fretwork pattern adds a lovely detail and the super columns (column on top of column) fit perfectly in the design scheme.
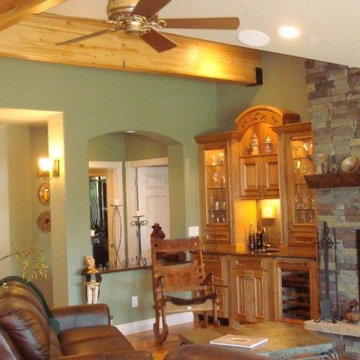
Aménagement d'une salle de séjour classique de taille moyenne et ouverte avec un bar de salon, un mur vert, un sol en bois brun, une cheminée standard, un manteau de cheminée en pierre et un téléviseur dissimulé.
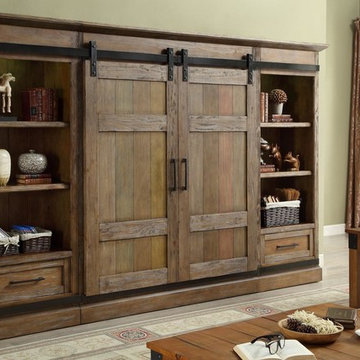
Parker-House-Hunts-Point-Sliding-door-wall-127W-X-19D-X-78H
The Hunts Point Collection is a Southwest Inspired Refined Rustic Group that can fit into any home. Hunts Point is constructed out of Pine Solids and Veneers, each piece is Hand Distressed and accent color is added precisely to highlight the rustic style.
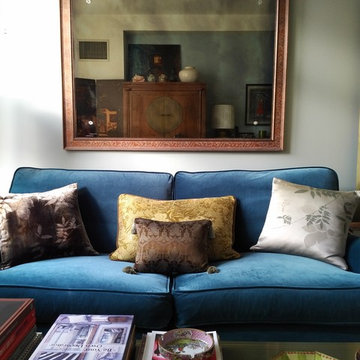
To add more dimension to the living room, we added an accent wall and selected a dark turquoise velour sofa from Sofa.com. The mirror is over 60 years old and purchased from W & J Sloane. The accent pillows are from ABC Carpet & Home and the green apple tray is designed by John Derian.
Photo Credit: Ellen Silverman
Idées déco de pièces à vivre avec un mur vert et un téléviseur dissimulé
3



