Idées déco de pièces à vivre avec un mur vert
Trier par :
Budget
Trier par:Populaires du jour
1 - 20 sur 3 422 photos
1 sur 3
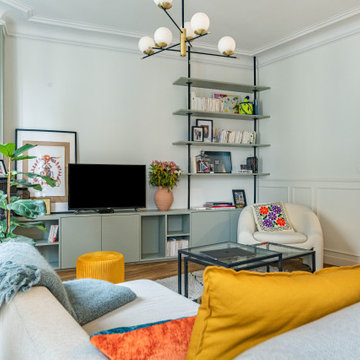
Idée de décoration pour un salon design de taille moyenne et ouvert avec une bibliothèque ou un coin lecture, un mur vert, parquet clair, une cheminée standard, un manteau de cheminée en pierre, un téléviseur indépendant et un sol marron.

Mes clients désiraient une circulation plus fluide pour leur pièce à vivre et une ambiance plus chaleureuse et moderne.
Après une étude de faisabilité, nous avons décidé d'ouvrir une partie du mur porteur afin de créer un bloc central recevenant d'un côté les éléments techniques de la cuisine et de l'autre le poêle rotatif pour le salon. Dès l'entrée, nous avons alors une vue sur le grand salon.
La cuisine a été totalement retravaillée, un grand plan de travail et de nombreux rangements, idéal pour cette grande famille.
Côté salle à manger, nous avons joué avec du color zonning, technique de peinture permettant de créer un espace visuellement. Une grande table esprit industriel, un banc et des chaises colorées pour un espace dynamique et chaleureux.
Pour leur salon, mes clients voulaient davantage de rangement et des lignes modernes, j'ai alors dessiné un meuble sur mesure aux multiples rangements et servant de meuble TV. Un canapé en cuir marron et diverses assises modulables viennent délimiter cet espace chaleureux et conviviale.
L'ensemble du sol a été changé pour un modèle en startifié chêne raboté pour apporter de la chaleur à la pièce à vivre.
Le mobilier et la décoration s'articulent autour d'un camaïeu de verts et de teintes chaudes pour une ambiance chaleureuse, moderne et dynamique.
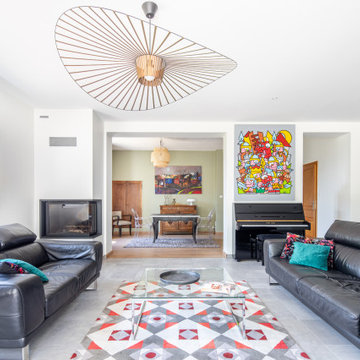
Création d'un nouvel espace de vie en prolongement de l'existant.
Cette image montre un salon design de taille moyenne et ouvert avec une salle de musique, un mur vert, un sol en carrelage de céramique, une cheminée d'angle, aucun téléviseur et un sol gris.
Cette image montre un salon design de taille moyenne et ouvert avec une salle de musique, un mur vert, un sol en carrelage de céramique, une cheminée d'angle, aucun téléviseur et un sol gris.
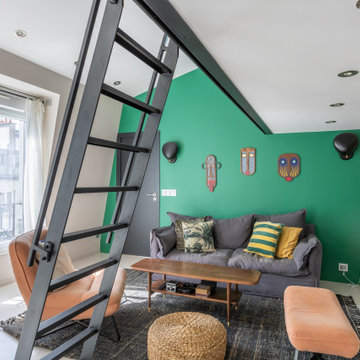
Aménagement d'un salon éclectique de taille moyenne et ouvert avec une bibliothèque ou un coin lecture, un mur vert, parquet peint, une cheminée standard, un manteau de cheminée en plâtre, un téléviseur encastré et un sol blanc.

Maison de maître. Les clients souhaitaient un salon moderne, chaleureux et confortable, tout en profitant de la jolie vue sur le jardin. Nous avons fait rentrer la nature environnante en conseillant un papier-peint végétal, foncé, sur lequel vient s'adosser un long canapé ultra-confort. Le rose du tapis adoucit et illumine le mur foncé et le parquet ancien. Deux petites tables élégantes contre-balancent le volume imposant du canapé. Une enceinte hifi design complète l'ambiance joyeuse de ce salon de famille. Crédit photo: Dakota studio / SLIK Interior Design

créer un dialogue entre intériorité et habitat.
Ici le choix des couleurs est en lien avec l'histoire du lieu: une colline couverte de vignes qui aurait servi de cadre aux Rêveries d’un promeneur solitaire de Jean-Jacques Rousseau. Je mets toujours un point d’honneur à m’inscrire dans l’histoire du lieu en travaillant avec des matériaux authentiques, quelles que soient la nature et la taille du projet, privilégiant ainsi la convivialité et l’esthétisme.

Wunsch nach einer separaten Leseecke in einem großzügigen Wohnessbereich eines Einfamilienhauses. Neben dem Wunsch nach einem Rückzugsort sollte außerdem eleganter und hochwertig nachhaltiger Stauraum geschaffen werden.
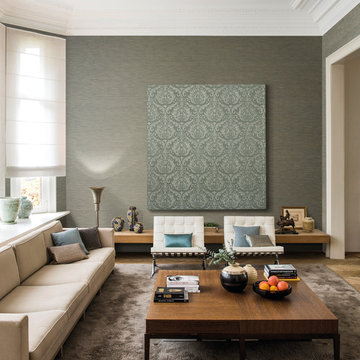
Collection Elegance ©Omexco - revêtement mural textile/textile wallcovering
Inspiration pour une grande salle de séjour vintage ouverte avec un mur vert, un sol en bois brun, aucune cheminée et aucun téléviseur.
Inspiration pour une grande salle de séjour vintage ouverte avec un mur vert, un sol en bois brun, aucune cheminée et aucun téléviseur.
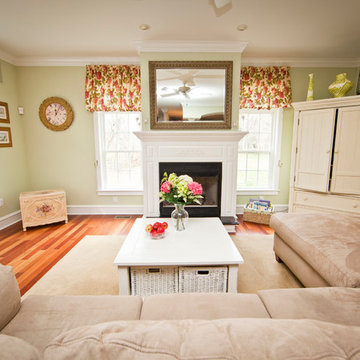
Cette photo montre une salle de séjour victorienne de taille moyenne et fermée avec un mur vert, un sol en bois brun, une cheminée standard et un manteau de cheminée en bois.
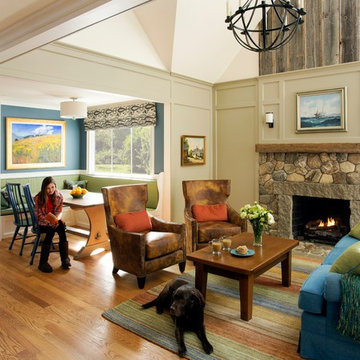
Eric Roth Photography
Réalisation d'un salon de taille moyenne et ouvert avec un mur vert, un sol en bois brun, une cheminée standard et un manteau de cheminée en pierre.
Réalisation d'un salon de taille moyenne et ouvert avec un mur vert, un sol en bois brun, une cheminée standard et un manteau de cheminée en pierre.

log cabin mantel wall design
Integrated Wall 2255.1
The skilled custom design cabinetmaker can help a small room with a fireplace to feel larger by simplifying details, and by limiting the number of disparate elements employed in the design. A wood storage room, and a general storage area are incorporated on either side of this fireplace, in a manner that expands, rather than interrupts, the limited wall surface. Restrained design makes the most of two storage opportunities, without disrupting the focal area of the room. The mantel is clean and a strong horizontal line helping to expand the visual width of the room.
The renovation of this small log cabin was accomplished in collaboration with architect, Bethany Puopolo. A log cabin’s aesthetic requirements are best addressed through simple design motifs. Different styles of log structures suggest different possibilities. The eastern seaboard tradition of dovetailed, square log construction, offers us cabin interiors with a different feel than typically western, round log structures.

When the homeowners purchased this sprawling 1950’s rambler, the aesthetics would have discouraged all but the most intrepid. The décor was an unfortunate time capsule from the early 70s. And not in the cool way - in the what-were-they-thinking way. When unsightly wall-to-wall carpeting and heavy obtrusive draperies were removed, they discovered the room rested on a slab. Knowing carpet or vinyl was not a desirable option, they selected honed marble. Situated between the formal living room and kitchen, the family room is now a perfect spot for casual lounging in front of the television. The space proffers additional duty for hosting casual meals in front of the fireplace and rowdy game nights. The designer’s inspiration for a room resembling a cozy club came from an English pub located in the countryside of Cotswold. With extreme winters and cold feet, they installed radiant heat under the marble to achieve year 'round warmth. The time-honored, existing millwork was painted the same shade of British racing green adorning the adjacent kitchen's judiciously-chosen details. Reclaimed light fixtures both flanking the walls and suspended from the ceiling are dimmable to add to the room's cozy charms. Floor-to-ceiling windows on either side of the space provide ample natural light to provide relief to the sumptuous color palette. A whimsical collection of art, artifacts and textiles buttress the club atmosphere.

Réalisation d'un salon design ouvert et de taille moyenne avec un bar de salon, aucune cheminée, un mur vert, parquet foncé, aucun téléviseur et un sol marron.
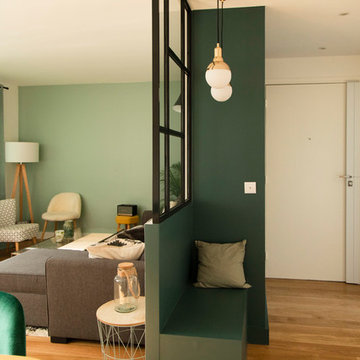
Le sur-mesure et le vert à l'honneur. Nous avons rénové cet appartement pour un couple sans enfant. Ce chantier a demandé 8 menuiseries, toutes sur-mesure (SDB, cuisine, verrière).
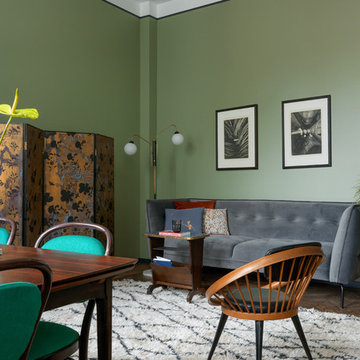
Aménagement d'un salon éclectique ouvert avec un mur vert, un sol en bois brun, un sol marron, une salle de réception et éclairage.
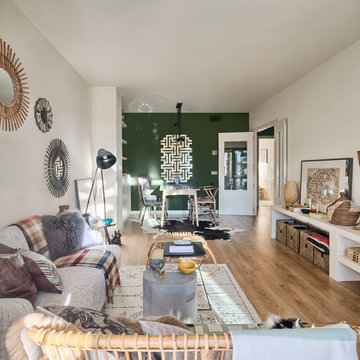
masfotogenica fotografía
Idées déco pour un salon éclectique de taille moyenne et ouvert avec une salle de réception, un sol en bois brun et un mur vert.
Idées déco pour un salon éclectique de taille moyenne et ouvert avec une salle de réception, un sol en bois brun et un mur vert.

The design narrative focused on natural materials using a calm colour scheme inspired by Nordic living. The use of dark walnut wood across the floors and with kitchen units made the kitchen flow with the living space well and blend in rather than stand out. The Verde Alpi marble used on the worktops, the island and the bespoke fireplace surrounds complements the dark wooden kitchen units as well as the copper boiling tap and ovens, serving as a nod to nature and connecting the space with the outside. The same shade of Little Greene paint has been used throughout the house to bring continuity, even on the living room ceiling to close the space in and make it cosy. The hallway mural called Scoop by Hovia added the finishing touch to reflect the originally aimed grandeur of the traditional Victorian townhouse.

Dans le séjour les murs peints en Ressource Deep Celadon Green s'harmonisent parfaitement avec les tomettes du sol.
Réalisation d'un salon bohème de taille moyenne et ouvert avec un mur vert, tomettes au sol, une cheminée standard, un manteau de cheminée en pierre de parement et un sol orange.
Réalisation d'un salon bohème de taille moyenne et ouvert avec un mur vert, tomettes au sol, une cheminée standard, un manteau de cheminée en pierre de parement et un sol orange.

Aménagement d'un grand salon moderne fermé avec une salle de réception, un mur vert, un sol en bois brun, une cheminée standard, un manteau de cheminée en pierre, un téléviseur fixé au mur et un sol marron.

Aménagement d'un petit salon rétro fermé avec un mur vert, moquette, un sol beige et du lambris.
Idées déco de pièces à vivre avec un mur vert
1



