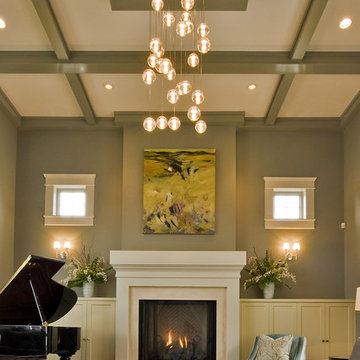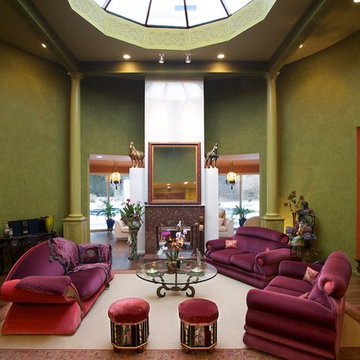Idées déco de pièces à vivre avec un mur vert
Trier par :
Budget
Trier par:Populaires du jour
1 - 20 sur 44 photos
1 sur 3

The destination : the great Room with white washed barn wood planks on the ceiling and rough hewn cross ties. Photo: Fred Golden
Exemple d'un grand salon nature ouvert avec un mur vert, une cheminée standard, un manteau de cheminée en pierre et éclairage.
Exemple d'un grand salon nature ouvert avec un mur vert, une cheminée standard, un manteau de cheminée en pierre et éclairage.
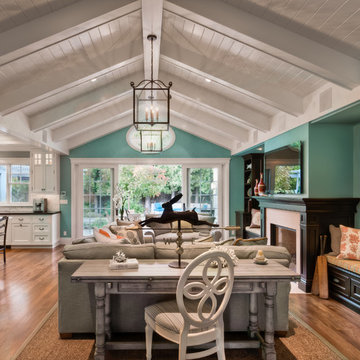
Aménagement d'un salon contemporain avec une cheminée standard, un téléviseur fixé au mur, un mur vert et un plafond cathédrale.
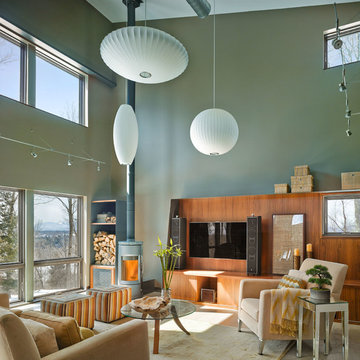
Jim Westphalen
Cette photo montre un salon tendance avec une salle de réception, un téléviseur fixé au mur, un mur vert et un poêle à bois.
Cette photo montre un salon tendance avec une salle de réception, un téléviseur fixé au mur, un mur vert et un poêle à bois.
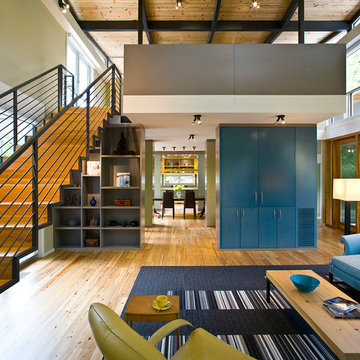
Sleek staircase and beams counterbalance the warmth of the reclaimed hardwood floors.
Idée de décoration pour un salon design de taille moyenne et ouvert avec un mur vert, aucun téléviseur, parquet clair, aucune cheminée, un sol beige et éclairage.
Idée de décoration pour un salon design de taille moyenne et ouvert avec un mur vert, aucun téléviseur, parquet clair, aucune cheminée, un sol beige et éclairage.
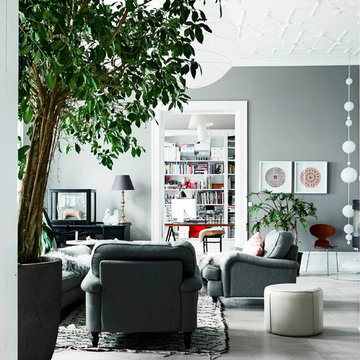
Réalisation d'un salon bohème de taille moyenne et fermé avec une salle de réception, un mur vert, un sol en carrelage de porcelaine, aucune cheminée et aucun téléviseur.
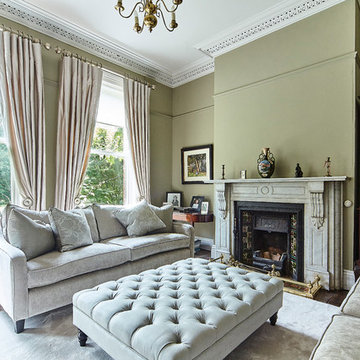
Ger Lawlor Photography
Inspiration pour un salon victorien fermé avec un mur vert, une cheminée standard et un manteau de cheminée en pierre.
Inspiration pour un salon victorien fermé avec un mur vert, une cheminée standard et un manteau de cheminée en pierre.
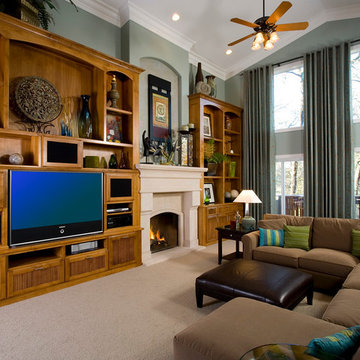
AFTER. The Mrs. bought a big screen t.v. for for her husband for Xmas. Having no where to put the t.v., he built a make shift table and put a blanket on it. Problem solved, right? Not so much. They contacted Stan and Andrea Mussman with Mussman Design to design and install new family room cabinetry, fireplace, paint, crown, drapery, paint and accessories. Whereas before the family had no space for the children's toys, now there is ample space to tuck the toys away. To see the remarkable before/after of this space, please see Mussman Design's portfolio on their website.
Photo: Russell Abraham
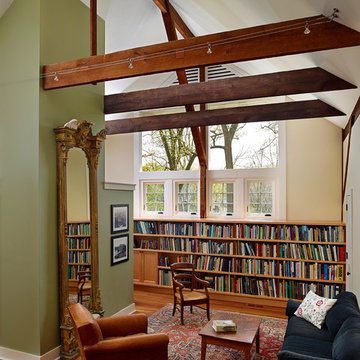
Pinemar, Inc.- Philadelphia General Contractor & Home Builder.
Kenneth Mitchell Architect, LLC
Photos: Jeffrey Totaro
Aménagement d'une grande salle de séjour campagne ouverte avec une bibliothèque ou un coin lecture, un mur vert, un sol en bois brun, aucune cheminée et aucun téléviseur.
Aménagement d'une grande salle de séjour campagne ouverte avec une bibliothèque ou un coin lecture, un mur vert, un sol en bois brun, aucune cheminée et aucun téléviseur.
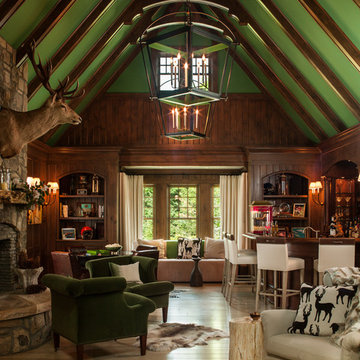
“Green Roof”.
Deep green accents complement the wood tones in the family room. Interior Designer Phyllis Taylor says that the deer motif began unexpectedly with a trip to New York’s Chelsea where she discovered a shop the offered multiple paintings of deer and antlers.
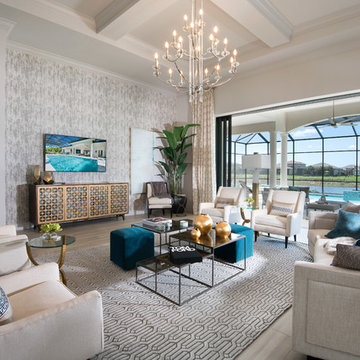
Cette photo montre une salle de séjour tendance ouverte avec un mur vert, un téléviseur fixé au mur et un sol beige.
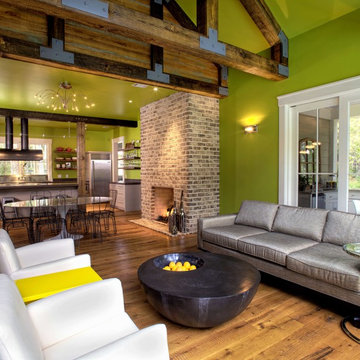
PALMETTO BLUFF- Bergeron-
Cette image montre un grand salon chalet ouvert avec une salle de réception, un mur vert, un sol en bois brun, une cheminée standard, un manteau de cheminée en brique et aucun téléviseur.
Cette image montre un grand salon chalet ouvert avec une salle de réception, un mur vert, un sol en bois brun, une cheminée standard, un manteau de cheminée en brique et aucun téléviseur.

The Port Ludlow Residence is a compact, 2400 SF modern house located on a wooded waterfront property at the north end of the Hood Canal, a long, fjord-like arm of western Puget Sound. The house creates a simple glazed living space that opens up to become a front porch to the beautiful Hood Canal.
The east-facing house is sited along a high bank, with a wonderful view of the water. The main living volume is completely glazed, with 12-ft. high glass walls facing the view and large, 8-ft.x8-ft. sliding glass doors that open to a slightly raised wood deck, creating a seamless indoor-outdoor space. During the warm summer months, the living area feels like a large, open porch. Anchoring the north end of the living space is a two-story building volume containing several bedrooms and separate his/her office spaces.
The interior finishes are simple and elegant, with IPE wood flooring, zebrawood cabinet doors with mahogany end panels, quartz and limestone countertops, and Douglas Fir trim and doors. Exterior materials are completely maintenance-free: metal siding and aluminum windows and doors. The metal siding has an alternating pattern using two different siding profiles.
The house has a number of sustainable or “green” building features, including 2x8 construction (40% greater insulation value); generous glass areas to provide natural lighting and ventilation; large overhangs for sun and rain protection; metal siding (recycled steel) for maximum durability, and a heat pump mechanical system for maximum energy efficiency. Sustainable interior finish materials include wood cabinets, linoleum floors, low-VOC paints, and natural wool carpet.
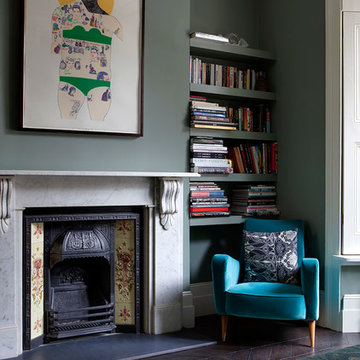
Ed Reeve / EDIT
Idée de décoration pour un salon victorien avec un mur vert, parquet foncé et aucun téléviseur.
Idée de décoration pour un salon victorien avec un mur vert, parquet foncé et aucun téléviseur.
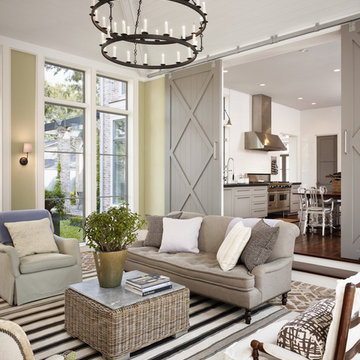
Casey Dunn Photography
Idée de décoration pour un grand salon champêtre fermé avec une salle de réception, un mur vert et un sol en brique.
Idée de décoration pour un grand salon champêtre fermé avec une salle de réception, un mur vert et un sol en brique.
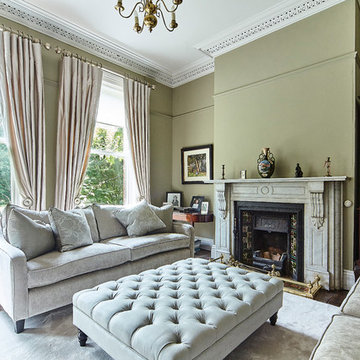
Ger Lawlor
Cette photo montre un grand salon chic avec un mur vert, une cheminée standard et un manteau de cheminée en pierre.
Cette photo montre un grand salon chic avec un mur vert, une cheminée standard et un manteau de cheminée en pierre.
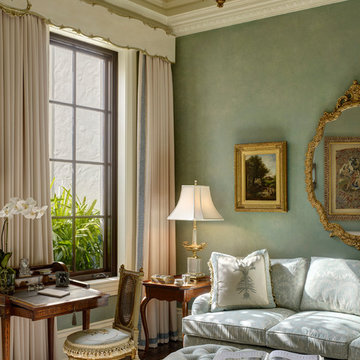
This petite sitting room was finished with elaborate crown molding, a trompe l'oeil ceiling and soft tones of blue-green. The antique writing desk & chair gave the client an area to compose a letter.
Taylor Architectural Photography
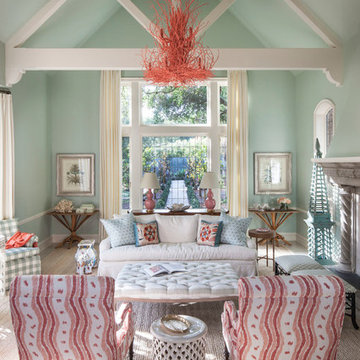
Aménagement d'un salon bord de mer avec une salle de réception, une cheminée standard et un mur vert.
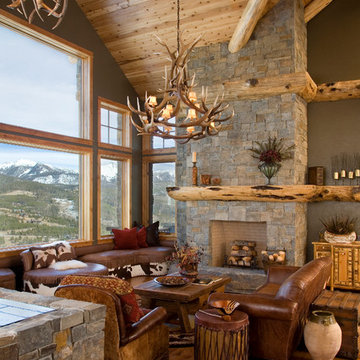
Gordon Gregory Photography
Exemple d'un salon montagne avec un mur vert, un sol en bois brun, une cheminée standard, un manteau de cheminée en pierre, aucun téléviseur et un plafond cathédrale.
Exemple d'un salon montagne avec un mur vert, un sol en bois brun, une cheminée standard, un manteau de cheminée en pierre, aucun téléviseur et un plafond cathédrale.
Idées déco de pièces à vivre avec un mur vert
1




