Idées déco de pièces à vivre avec un plafond à caissons et du lambris de bois
Trier par :
Budget
Trier par:Populaires du jour
1 - 20 sur 181 photos
1 sur 3

Shiplap, new lighting, Sherwin Williams Pure White paint, quartz and new windows provide a bright new modern updated look.
Anew Home Staging in Alpharetta. A certified home stager and redesigner in Alpharetta.
Interior Design information:
https://anewhomedesign.com/interior-design

Open concept living room with blue shiplap fireplace surround, coffered ceiling, and large windows. Blue, white, and gold accents.
Idée de décoration pour un très grand salon tradition ouvert avec un mur blanc, parquet foncé, une cheminée standard, un plafond à caissons, du lambris de bois et un manteau de cheminée en lambris de bois.
Idée de décoration pour un très grand salon tradition ouvert avec un mur blanc, parquet foncé, une cheminée standard, un plafond à caissons, du lambris de bois et un manteau de cheminée en lambris de bois.

Large living area with indoor/outdoor space. Folding NanaWall opens to porch for entertaining or outdoor enjoyment.
Réalisation d'un grand salon champêtre ouvert avec un mur beige, un sol en bois brun, une cheminée standard, un manteau de cheminée en brique, un téléviseur fixé au mur, un sol marron, un plafond à caissons et du lambris de bois.
Réalisation d'un grand salon champêtre ouvert avec un mur beige, un sol en bois brun, une cheminée standard, un manteau de cheminée en brique, un téléviseur fixé au mur, un sol marron, un plafond à caissons et du lambris de bois.

Oak Wood Floors by Shaw, Exploration in Voyage
Inspiration pour un salon méditerranéen avec une salle de réception, un mur blanc, parquet clair, un téléviseur fixé au mur, un sol marron, un plafond à caissons, du lambris de bois, une cheminée standard et un manteau de cheminée en lambris de bois.
Inspiration pour un salon méditerranéen avec une salle de réception, un mur blanc, parquet clair, un téléviseur fixé au mur, un sol marron, un plafond à caissons, du lambris de bois, une cheminée standard et un manteau de cheminée en lambris de bois.

Cette image montre un grand salon traditionnel ouvert avec un mur blanc, parquet clair, une cheminée standard, un manteau de cheminée en pierre, un téléviseur fixé au mur, un sol beige, un plafond à caissons et du lambris de bois.
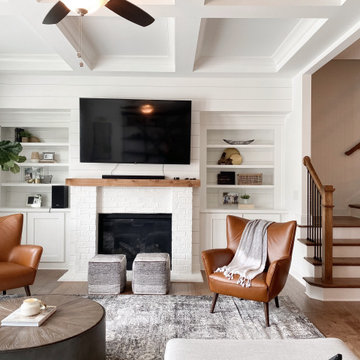
Exemple d'un salon chic ouvert avec un mur blanc, un sol en bois brun, une cheminée standard, un manteau de cheminée en brique, un téléviseur fixé au mur, un sol marron, un plafond à caissons et du lambris de bois.

A country club respite for our busy professional Bostonian clients. Our clients met in college and have been weekending at the Aquidneck Club every summer for the past 20+ years. The condos within the original clubhouse seldom come up for sale and gather a loyalist following. Our clients jumped at the chance to be a part of the club's history for the next generation. Much of the club’s exteriors reflect a quintessential New England shingle style architecture. The internals had succumbed to dated late 90s and early 2000s renovations of inexpensive materials void of craftsmanship. Our client’s aesthetic balances on the scales of hyper minimalism, clean surfaces, and void of visual clutter. Our palette of color, materiality & textures kept to this notion while generating movement through vintage lighting, comfortable upholstery, and Unique Forms of Art.
A Full-Scale Design, Renovation, and furnishings project.
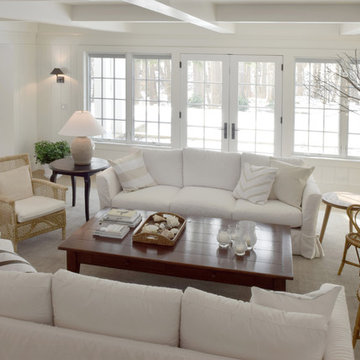
This sanctuary-like home is light, bright, and airy with a relaxed yet elegant finish. Influenced by Scandinavian décor, the wide plank floor strikes the perfect balance of serenity in the design. Floor: 9-1/2” wide-plank Vintage French Oak Rustic Character Victorian Collection hand scraped pillowed edge color Scandinavian Beige Satin Hardwax Oil. For more information please email us at: sales@signaturehardwoods.com

Idée de décoration pour un salon tradition ouvert avec un mur blanc, un sol en bois brun, une cheminée standard, un manteau de cheminée en brique, un téléviseur fixé au mur, un sol gris, un plafond à caissons, un plafond en bois et du lambris de bois.
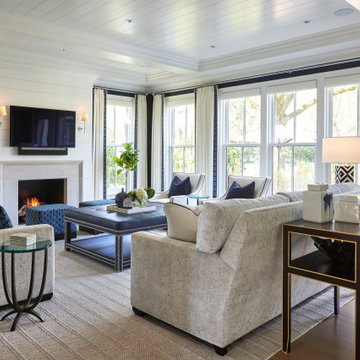
Family Room
Idées déco pour une salle de séjour classique avec un mur blanc, une cheminée standard, un téléviseur fixé au mur, un plafond à caissons, parquet clair et du lambris de bois.
Idées déco pour une salle de séjour classique avec un mur blanc, une cheminée standard, un téléviseur fixé au mur, un plafond à caissons, parquet clair et du lambris de bois.
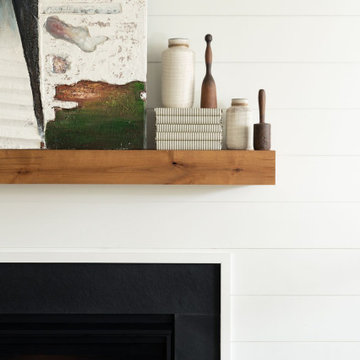
Idée de décoration pour un salon tradition de taille moyenne et ouvert avec un mur blanc, un sol en vinyl, une cheminée standard, un manteau de cheminée en lambris de bois, un sol marron, un plafond à caissons et du lambris de bois.
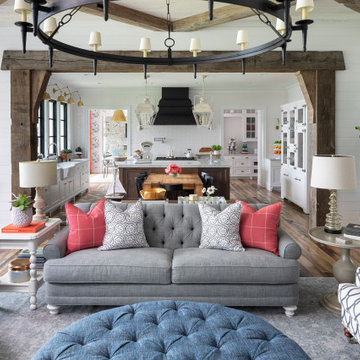
Martha O'Hara Interiors, Interior Design & Photo Styling | L Cramer Builders, Builder | Troy Thies, Photography | Murphy & Co Design, Architect |
Please Note: All “related,” “similar,” and “sponsored” products tagged or listed by Houzz are not actual products pictured. They have not been approved by Martha O’Hara Interiors nor any of the professionals credited. For information about our work, please contact design@oharainteriors.com.
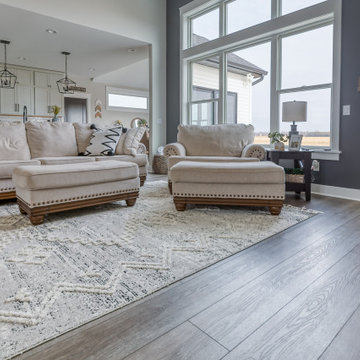
Deep tones of gently weathered grey and brown. A modern look that still respects the timelessness of natural wood.
Réalisation d'un salon vintage de taille moyenne et ouvert avec une salle de réception, un mur beige, un sol en vinyl, une cheminée standard, un téléviseur fixé au mur, un sol marron, un plafond à caissons et du lambris de bois.
Réalisation d'un salon vintage de taille moyenne et ouvert avec une salle de réception, un mur beige, un sol en vinyl, une cheminée standard, un téléviseur fixé au mur, un sol marron, un plafond à caissons et du lambris de bois.
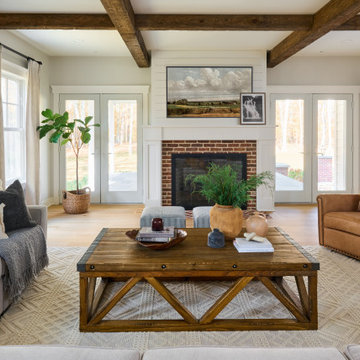
Modern rustic family room with rustic, natural elements. Casual yet refined, with fresh and eclectic accents. Natural wood, white oak flooring.
Réalisation d'une grande salle de séjour chalet ouverte avec un mur blanc, parquet clair, une cheminée standard, un manteau de cheminée en brique, un téléviseur fixé au mur, un plafond à caissons et du lambris de bois.
Réalisation d'une grande salle de séjour chalet ouverte avec un mur blanc, parquet clair, une cheminée standard, un manteau de cheminée en brique, un téléviseur fixé au mur, un plafond à caissons et du lambris de bois.

Старые деревянные полы выкрасили в белый. Белыми оставили стены и потолки. Позже дом украсили прикроватные тумбы, сервант, комод и шифоньер белого цвета

Inspiration pour une salle de séjour marine fermée avec une cheminée standard, un téléviseur fixé au mur, un plafond à caissons, un mur blanc et du lambris de bois.

Aménagement d'une salle de séjour campagne ouverte avec un mur beige, un sol en bois brun, un manteau de cheminée en brique, une cheminée standard, un téléviseur fixé au mur, un sol marron, un plafond à caissons et du lambris de bois.

Great room for entertaining family and friends! Beautiful view with the large black windows. Fireplace has a white shiplap surround, straight wood block mantel, black tile panels around the firebox and hearth.

Exemple d'une salle de séjour nature de taille moyenne et fermée avec un mur bleu, parquet clair, un manteau de cheminée en pierre, un téléviseur fixé au mur, un sol beige, un plafond à caissons et du lambris de bois.
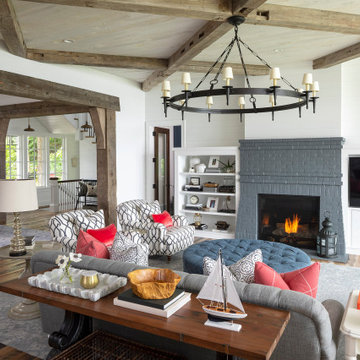
Martha O'Hara Interiors, Interior Design & Photo Styling | L Cramer Builders, Builder | Troy Thies, Photography | Murphy & Co Design, Architect |
Please Note: All “related,” “similar,” and “sponsored” products tagged or listed by Houzz are not actual products pictured. They have not been approved by Martha O’Hara Interiors nor any of the professionals credited. For information about our work, please contact design@oharainteriors.com.
Idées déco de pièces à vivre avec un plafond à caissons et du lambris de bois
1



