Idées déco de pièces à vivre avec un plafond en bois et un plafond cathédrale
Trier par :
Budget
Trier par:Populaires du jour
1 - 19 sur 19 photos
1 sur 3

Réalisation d'un grand salon champêtre fermé avec une salle de réception, un mur gris, sol en béton ciré, une cheminée standard, un manteau de cheminée en béton, aucun téléviseur, un sol gris, un plafond en bois, un mur en pierre et un plafond cathédrale.
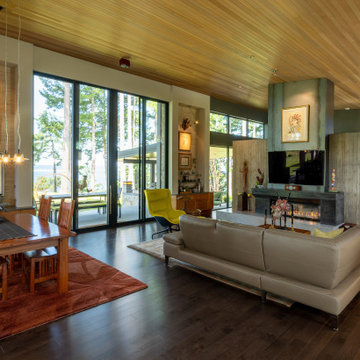
Living/dining room, looking toward library.
Réalisation d'un salon de taille moyenne et ouvert avec une bibliothèque ou un coin lecture, un mur gris, parquet foncé, une cheminée double-face, un manteau de cheminée en béton, un téléviseur fixé au mur, un sol marron, un plafond en bois et un plafond cathédrale.
Réalisation d'un salon de taille moyenne et ouvert avec une bibliothèque ou un coin lecture, un mur gris, parquet foncé, une cheminée double-face, un manteau de cheminée en béton, un téléviseur fixé au mur, un sol marron, un plafond en bois et un plafond cathédrale.

photo by Chad Mellon
Cette photo montre un grand salon bord de mer ouvert avec un mur blanc, parquet clair, un plafond voûté, un plafond en bois, du lambris de bois et un plafond cathédrale.
Cette photo montre un grand salon bord de mer ouvert avec un mur blanc, parquet clair, un plafond voûté, un plafond en bois, du lambris de bois et un plafond cathédrale.
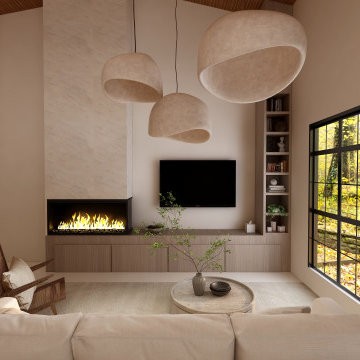
Cette photo montre un grand salon beige et blanc tendance ouvert avec une bibliothèque ou un coin lecture, un mur beige, sol en béton ciré, une cheminée ribbon, un manteau de cheminée en pierre, un téléviseur fixé au mur, un sol beige, un plafond en bois et un plafond cathédrale.
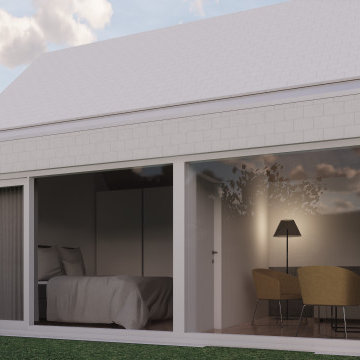
Aménagement d'un salon beige et blanc contemporain de taille moyenne et fermé avec une salle de réception, un mur blanc, parquet clair, aucun téléviseur, un sol marron, un plafond en bois et un plafond cathédrale.
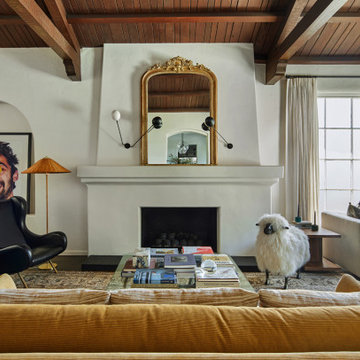
Living Room
Exemple d'un grand salon blanc et bois méditerranéen ouvert avec une salle de réception, un mur blanc, parquet foncé, une cheminée standard, un manteau de cheminée en plâtre, aucun téléviseur, un sol marron, un plafond en bois et un plafond cathédrale.
Exemple d'un grand salon blanc et bois méditerranéen ouvert avec une salle de réception, un mur blanc, parquet foncé, une cheminée standard, un manteau de cheminée en plâtre, aucun téléviseur, un sol marron, un plafond en bois et un plafond cathédrale.
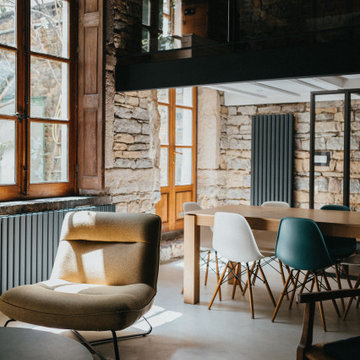
Exemple d'un grand salon gris et noir industriel avec un mur blanc, sol en béton ciré, un sol beige, un plafond en bois, un mur en pierre et un plafond cathédrale.
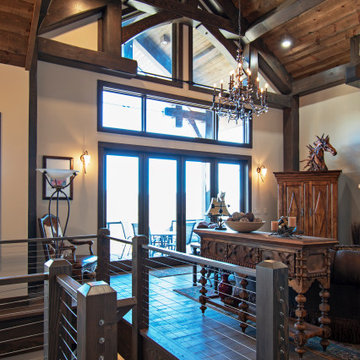
Réalisation d'un salon ouvert avec un mur beige, un sol en bois brun, un sol marron, un plafond en bois et un plafond cathédrale.
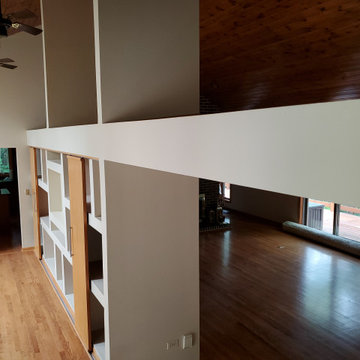
For this Barrington Home Remodel, the customer wanted to remove the wall that divided the dining room and living room. After inspecting the Blueprint it was determined not to be load-bearing. After the removal, it left voids in the 16-foot wood ceiling and hardwood floor. All electrical supplied to the wall was re-routed, removed, and terminated. The existing HVAC return vents were re-routed and ran to the adjacent wall. Brand new Red Oak wood flooring and Knotted Pinewood ceiling planks were installed, sanded, and stained to match. The end result turned out to be a 40 foot by 30 foot beautiful Great Room in Barrington, Illinois
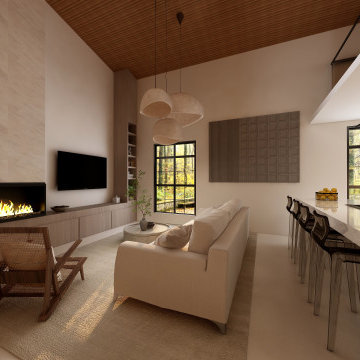
Aménagement d'un grand salon beige et blanc contemporain ouvert avec une bibliothèque ou un coin lecture, un mur beige, sol en béton ciré, une cheminée ribbon, un manteau de cheminée en pierre, un téléviseur fixé au mur, un sol beige, un plafond en bois et un plafond cathédrale.

Living Room looking toward library.
Idées déco pour un salon de taille moyenne et ouvert avec une bibliothèque ou un coin lecture, un mur gris, parquet foncé, une cheminée double-face, un manteau de cheminée en béton, un téléviseur fixé au mur, un sol marron, un plafond en bois et un plafond cathédrale.
Idées déco pour un salon de taille moyenne et ouvert avec une bibliothèque ou un coin lecture, un mur gris, parquet foncé, une cheminée double-face, un manteau de cheminée en béton, un téléviseur fixé au mur, un sol marron, un plafond en bois et un plafond cathédrale.
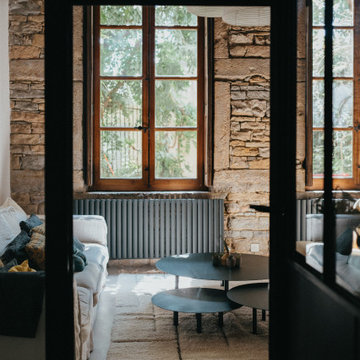
Réalisation d'un grand salon gris et noir urbain avec un mur blanc, sol en béton ciré, un sol beige, un plafond en bois, un mur en pierre et un plafond cathédrale.
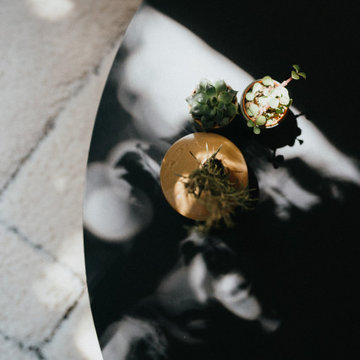
Cette image montre un grand salon gris et blanc urbain ouvert avec un mur blanc, sol en béton ciré, aucune cheminée, un sol beige, un plafond en bois, un mur en pierre et un plafond cathédrale.
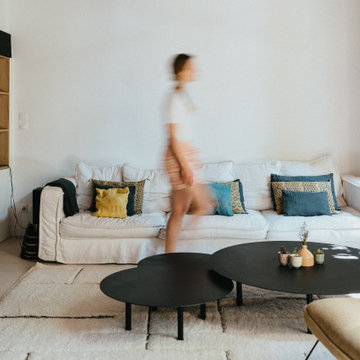
Cette photo montre un grand salon gris et noir industriel avec un mur blanc, sol en béton ciré, un sol beige, un plafond en bois, un mur en pierre et un plafond cathédrale.
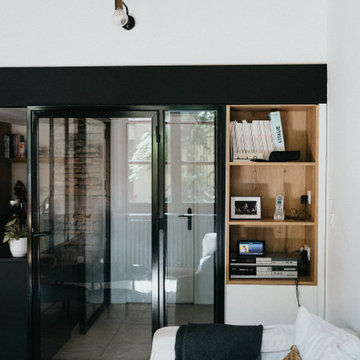
Cette image montre un grand salon gris et noir urbain avec un mur blanc, sol en béton ciré, un sol beige, un plafond en bois, un mur en pierre et un plafond cathédrale.
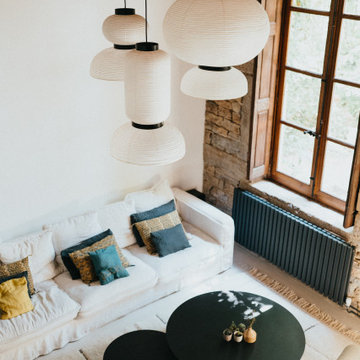
Idée de décoration pour un grand salon gris et blanc urbain ouvert avec un mur blanc, sol en béton ciré, aucune cheminée, un sol beige, un plafond en bois, un mur en pierre et un plafond cathédrale.
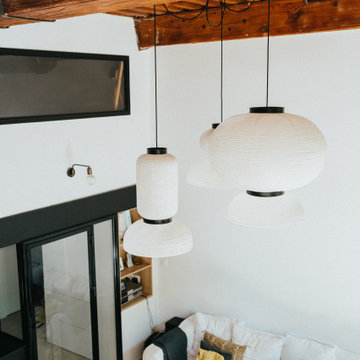
Idées déco pour un grand salon gris et blanc industriel ouvert avec un mur blanc, sol en béton ciré, aucune cheminée, un sol beige, un plafond en bois, un mur en pierre et un plafond cathédrale.
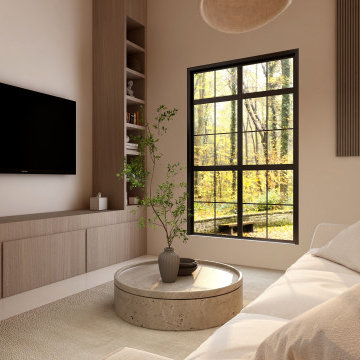
Cette image montre un grand salon beige et blanc design ouvert avec une bibliothèque ou un coin lecture, un mur beige, sol en béton ciré, une cheminée ribbon, un manteau de cheminée en pierre, un téléviseur fixé au mur, un sol beige, un plafond en bois et un plafond cathédrale.
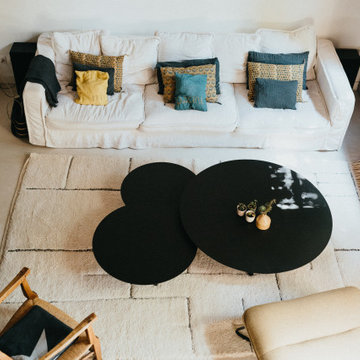
Exemple d'un grand salon gris et blanc industriel ouvert avec un mur blanc, sol en béton ciré, aucune cheminée, un sol beige, un plafond en bois, un mur en pierre et un plafond cathédrale.
Idées déco de pièces à vivre avec un plafond en bois et un plafond cathédrale
1



