Idées déco de pièces à vivre avec un sol blanc et un plafond décaissé
Trier par :
Budget
Trier par:Populaires du jour
1 - 20 sur 281 photos
1 sur 3

Dan Brunn Architecture prides itself on the economy and efficiency of its designs, so the firm was eager to incorporate BONE Structure’s steel system in Bridge House. Combining classic post-and-beam structure with energy-efficient solutions, BONE Structure delivers a flexible, durable, and sustainable product. “Building construction technology is so far behind, and we haven’t really progressed,” says Brunn, “so we were excited by the prospect working with BONE Structure.”

Laurel Way Beverly Hills luxury home modern living room with sliding glass walls. Photo by William MacCollum.
Inspiration pour un très grand salon blanc et bois design ouvert avec une salle de réception, une cheminée standard, un téléviseur indépendant, un sol blanc et un plafond décaissé.
Inspiration pour un très grand salon blanc et bois design ouvert avec une salle de réception, une cheminée standard, un téléviseur indépendant, un sol blanc et un plafond décaissé.
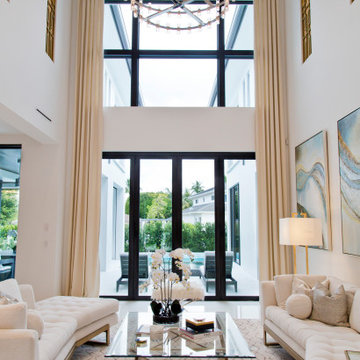
Idées déco pour un grand salon bord de mer ouvert avec une salle de réception, un mur blanc, un sol en carrelage de céramique, un sol blanc et un plafond décaissé.

Transitional classic living room with white oak hardwood floors, white painted cabinets, wood stained shelves, indoor-outdoor style doors, and tiled fireplace.
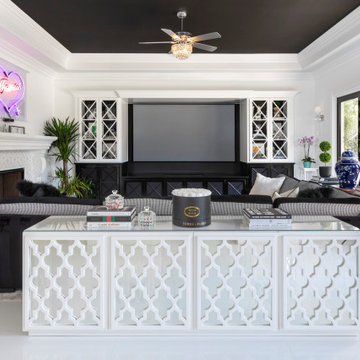
Cette photo montre une salle de séjour chic ouverte avec un mur blanc, un téléviseur fixé au mur, un sol blanc et un plafond décaissé.
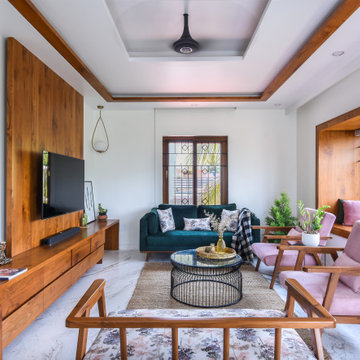
Réalisation d'un salon design ouvert avec un mur blanc, un téléviseur fixé au mur, un sol blanc et un plafond décaissé.
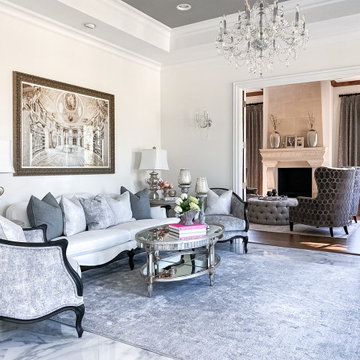
As you walk through the front doors of this Modern Day French Chateau, you are immediately greeted with fresh and airy spaces with vast hallways, tall ceilings, and windows. Specialty moldings and trim, along with the curated selections of luxury fabrics and custom furnishings, drapery, and beddings, create the perfect mixture of French elegance.

Contemporary family room featuring a two sided fireplace with a semi precious tigers eye surround.
Cette image montre une grande salle de séjour design en bois fermée avec un mur marron, moquette, une cheminée double-face, un manteau de cheminée en pierre, un téléviseur encastré, un sol blanc et un plafond décaissé.
Cette image montre une grande salle de séjour design en bois fermée avec un mur marron, moquette, une cheminée double-face, un manteau de cheminée en pierre, un téléviseur encastré, un sol blanc et un plafond décaissé.
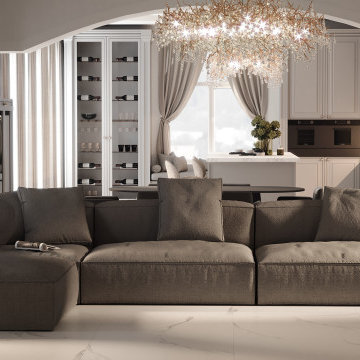
The composition center became the grey sofa. At the same, there are no doors and openings between the kitchen and living area, so the room at the same time perceived as a whole.
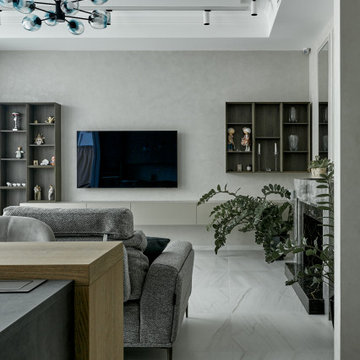
Idées déco pour un salon contemporain ouvert avec un mur gris, un sol en carrelage de porcelaine, un sol blanc et un plafond décaissé.

This two-story fireplace was designed around the art display. Each piece was hand-selected and commissioned for the client.
Cette photo montre un très grand salon moderne ouvert avec une salle de réception, un mur blanc, une cheminée standard, un manteau de cheminée en carrelage, un téléviseur fixé au mur, un sol blanc et un plafond décaissé.
Cette photo montre un très grand salon moderne ouvert avec une salle de réception, un mur blanc, une cheminée standard, un manteau de cheminée en carrelage, un téléviseur fixé au mur, un sol blanc et un plafond décaissé.
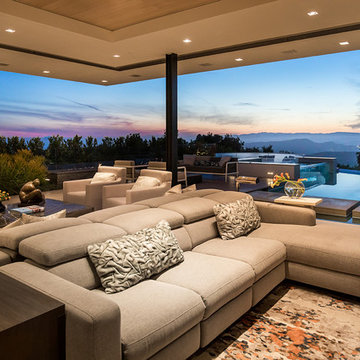
Trousdale Beverly Hills luxury home modern living room that opens sliding glass walls to the pool terrace. Photo by Jason Speth.
Idées déco pour un très grand salon moderne ouvert avec une salle de réception, un sol blanc et un plafond décaissé.
Idées déco pour un très grand salon moderne ouvert avec une salle de réception, un sol blanc et un plafond décaissé.

Fulfilling a vision of the future to gather an expanding family, the open home is designed for multi-generational use, while also supporting the everyday lifestyle of the two homeowners. The home is flush with natural light and expansive views of the landscape in an established Wisconsin village. Charming European homes, rich with interesting details and fine millwork, inspired the design for the Modern European Residence. The theming is rooted in historical European style, but modernized through simple architectural shapes and clean lines that steer focus to the beautifully aligned details. Ceiling beams, wallpaper treatments, rugs and furnishings create definition to each space, and fabrics and patterns stand out as visual interest and subtle additions of color. A brighter look is achieved through a clean neutral color palette of quality natural materials in warm whites and lighter woods, contrasting with color and patterned elements. The transitional background creates a modern twist on a traditional home that delivers the desired formal house with comfortable elegance.
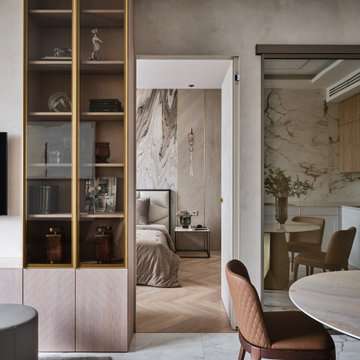
Cette image montre un petit salon beige et blanc design avec un mur beige, un sol en carrelage de porcelaine, un téléviseur fixé au mur, un sol blanc et un plafond décaissé.
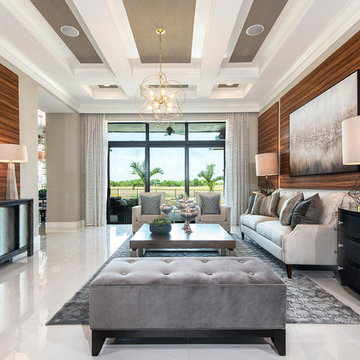
This Living Area is anything but formal, with flanking oiled olivewood Laminate Formica panels, creating a striking backdrop on both the cozy seating arrangement, and the opposite wall.
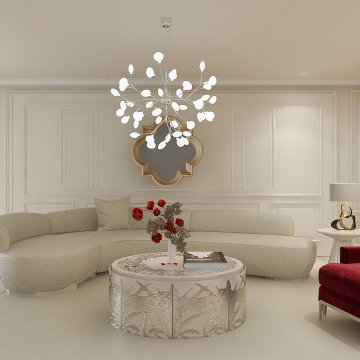
Add elegance and class to your room and show your courage with this elegant wall panel. By painting the panels in a passionate color, matching the armchairs and fabrics, will reveal a modern look and emphasize the elegance of the whole room. Inner panels were made of frames and 3 different panels were used in this design.
Our projects are fully owned by Feri Design.
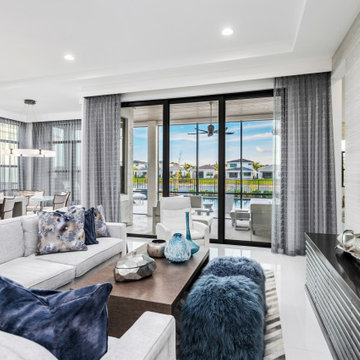
Idée de décoration pour une très grande salle de séjour design ouverte avec un mur gris, un sol en marbre, un téléviseur fixé au mur, un sol blanc, un plafond décaissé et du papier peint.
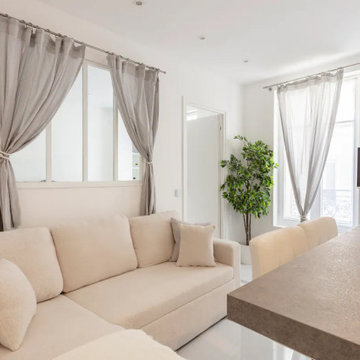
Inspiration pour un petit salon minimaliste ouvert avec un bar de salon, un mur blanc, un sol en marbre, un téléviseur fixé au mur, un sol blanc et un plafond décaissé.
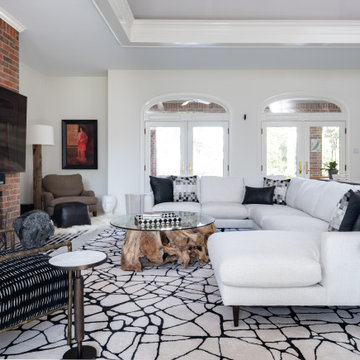
Living room update including updating paint light remodel, some flooring and curated furnishings, scroll through for before.
Idée de décoration pour un grand salon design ouvert avec un mur blanc, un sol en marbre, une cheminée standard, un manteau de cheminée en brique, un téléviseur indépendant, un sol blanc et un plafond décaissé.
Idée de décoration pour un grand salon design ouvert avec un mur blanc, un sol en marbre, une cheminée standard, un manteau de cheminée en brique, un téléviseur indépendant, un sol blanc et un plafond décaissé.
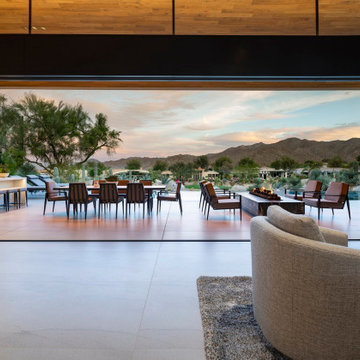
Bighorn Palm Desert modern design luxury home with indoor outdoor living areas. Photo by William MacCollum.
Exemple d'un grand salon moderne ouvert avec un bar de salon, un sol en carrelage de porcelaine, une cheminée standard, un manteau de cheminée en pierre, aucun téléviseur, un sol blanc et un plafond décaissé.
Exemple d'un grand salon moderne ouvert avec un bar de salon, un sol en carrelage de porcelaine, une cheminée standard, un manteau de cheminée en pierre, aucun téléviseur, un sol blanc et un plafond décaissé.
Idées déco de pièces à vivre avec un sol blanc et un plafond décaissé
1



