Idées déco de pièces à vivre avec un sol blanc et un plafond décaissé
Trier par :
Budget
Trier par:Populaires du jour
161 - 180 sur 281 photos
1 sur 3
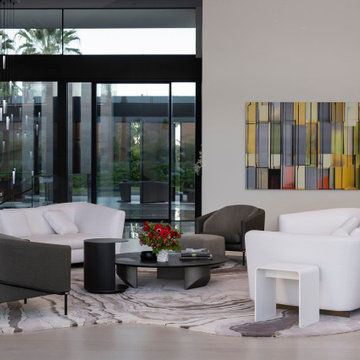
Serenity Indian Wells luxury home modern furniture and interior design. Photo by William MacCollum.
Idée de décoration pour un très grand salon minimaliste ouvert avec une salle de réception, un mur blanc, un sol en carrelage de porcelaine, un sol blanc et un plafond décaissé.
Idée de décoration pour un très grand salon minimaliste ouvert avec une salle de réception, un mur blanc, un sol en carrelage de porcelaine, un sol blanc et un plafond décaissé.
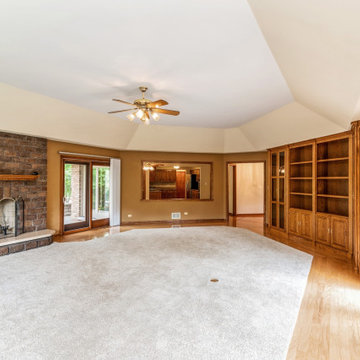
Expansive living room with fireplace and custom cabinetry. Designed by James W Tharp.
Réalisation d'un grand salon craftsman ouvert avec un mur marron, moquette, une cheminée standard, un manteau de cheminée en pierre, un téléviseur fixé au mur, un sol blanc et un plafond décaissé.
Réalisation d'un grand salon craftsman ouvert avec un mur marron, moquette, une cheminée standard, un manteau de cheminée en pierre, un téléviseur fixé au mur, un sol blanc et un plafond décaissé.
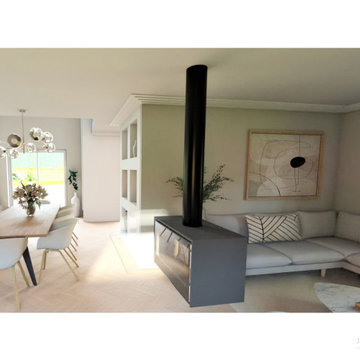
Pour ce projet, j'accompagne mes clients, qui font construire leur maison, dans l'aménagement et la décoration de celle-ci
Cela passe par une planche de style validée avec mes clients, afin de valider l'ambiance souhaitée: "Chic à la Française"
Je travaille donc sur plan pour leur proposer des visuels 3D afin qu'ils puissent se projeter dans leur future habitation
J'ai également travaillée sur la shopping list, pour leur choix de meubles, revêtement muraux et sol, ainsi que la décoration, afin que cela corresponde à leur attentes
L'avantage de passer par une décoratrice pour des projets comme celui-ci, est le gain de temps, la tranquillité d'esprit et l'accompagnement tout au long du projet
JLDécorr
Agence de Décoration
Toulouse - Montauban - Occitanie
07 85 13 82 03
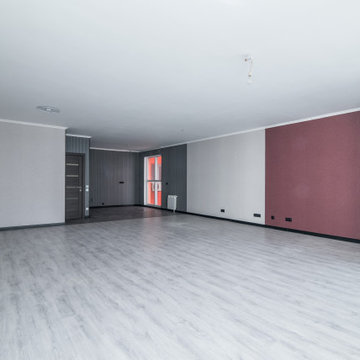
Только посмотрите какая большая студия попала в руки наших дизайнеров. Прям свободный полёт для фантазии.
Студию визуально нам удалось разделить на несколько зон. Сначала благодаря разным цветовым гаммам сама квартира делится на кухонную и жилую зону. А жилая зона делится еще на спальную.
Кухня оформлена в темно-серых цветах. На стенах обои с вертикальной полоской, а на полу темный паркет. Такого же цвета и плинтуса.
Спальная зона выделяется за счет обоев бардового оттенка и небольшой, возведенной нами, стеной. Она нужна также, чтобы избежать попадания солнечных лучей в эту зону. Напротив поклеены обои под текстильную фактуру. В этой части был уложен светло-серый паркет и контрастный темный плинтус
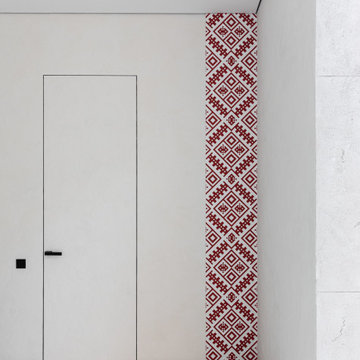
Cette image montre une grande salle de séjour minimaliste fermée avec un mur blanc, un sol en carrelage de céramique, un sol blanc, un plafond décaissé et du lambris.
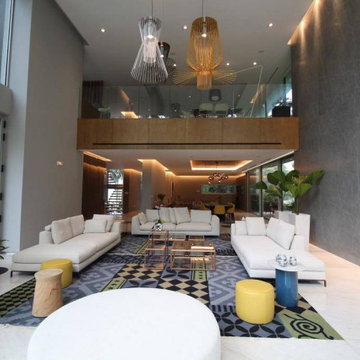
Un proyecto encantador y ambicioso, realmente satisfactorio participar en su formación y concebir en él espacios de amplitud, calidad, confort y sobre todo lograr que sea realmente funcional para sus usuarios, esta vivienda se creo en base a la conexión directa con la naturaleza, por tanto era elemental crear el contacto visual de exterior - interior mediante grandes ventanales de cristal suelo a techo, espacios a doble altura.
Lo mas increíble es haber podido llevar a cabo este proyecto con dos visitas y todo realizado a distancia, contando con una increíble empresa de construcción que nos ha colaborado en Boston para llevar a cabo este trabajo sin mayores imprevistos, aportando un resultado de 10 en todos los aspectos.
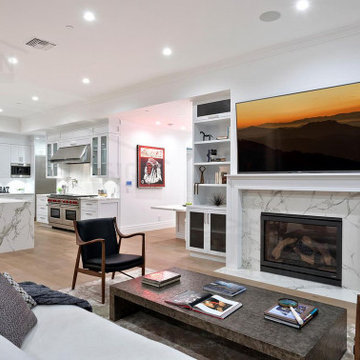
Created Custom Living Room bookshelf's
Inspiration pour un salon traditionnel de taille moyenne et ouvert avec une bibliothèque ou un coin lecture, un mur blanc, parquet clair, une cheminée standard, un manteau de cheminée en pierre, un téléviseur fixé au mur, un sol blanc, un plafond décaissé et du lambris.
Inspiration pour un salon traditionnel de taille moyenne et ouvert avec une bibliothèque ou un coin lecture, un mur blanc, parquet clair, une cheminée standard, un manteau de cheminée en pierre, un téléviseur fixé au mur, un sol blanc, un plafond décaissé et du lambris.
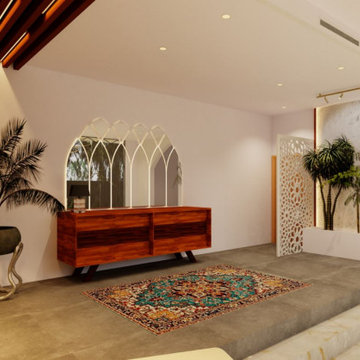
Inspiration pour un grand salon minimaliste ouvert avec une bibliothèque ou un coin lecture, un mur blanc, un sol en marbre, aucune cheminée, aucun téléviseur, un sol blanc, un plafond décaissé et du lambris.
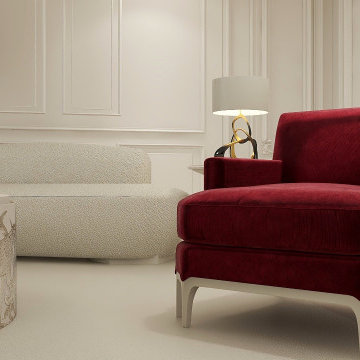
Add elegance and class to your room and show your courage with this elegant wall panel. By painting the panels in a passionate color, matching the armchairs and fabrics, will reveal a modern look and emphasize the elegance of the whole room. Inner panels were made of frames and 3 different panels were used in this design.
Our projects are fully owned by Feri Design.
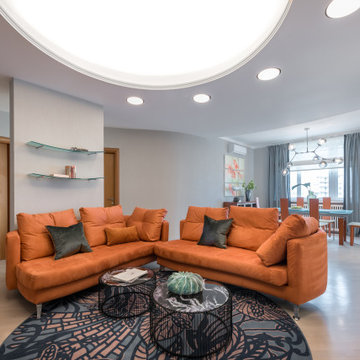
Réalisation d'un salon design de taille moyenne et ouvert avec un mur gris, parquet clair, un sol blanc, un plafond décaissé et du papier peint.
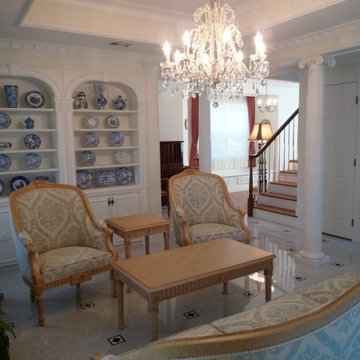
アダム様式をベースに造りこみました。造り込みが多く拘りの造作を手仕事で丁寧に仕上げてます。
Idée de décoration pour un salon victorien avec un mur blanc, aucun téléviseur, un sol blanc et un plafond décaissé.
Idée de décoration pour un salon victorien avec un mur blanc, aucun téléviseur, un sol blanc et un plafond décaissé.
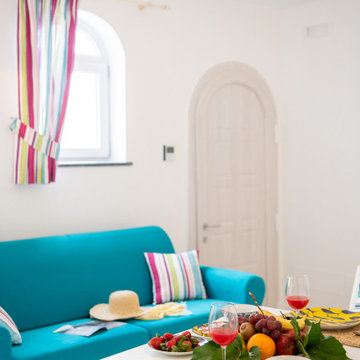
Foto: Vito Fusco
Réalisation d'une grande salle de séjour méditerranéenne ouverte avec un sol en carrelage de céramique, un sol blanc et un plafond décaissé.
Réalisation d'une grande salle de séjour méditerranéenne ouverte avec un sol en carrelage de céramique, un sol blanc et un plafond décaissé.
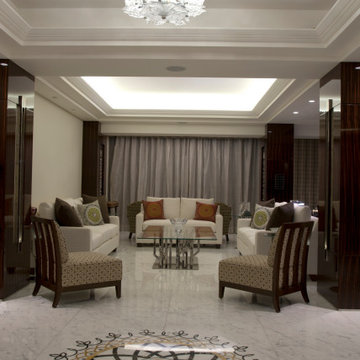
Réalisation d'un grand salon design ouvert avec une salle de réception, un mur blanc, un sol en marbre, aucun téléviseur, un sol blanc, un plafond décaissé et du lambris.
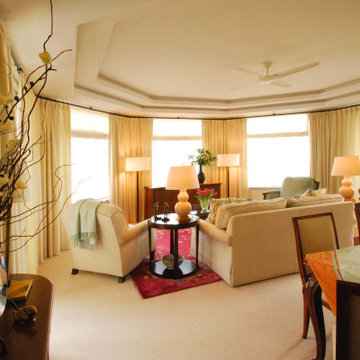
Living room entrance with focus on tray octagon ceiling.
The shape of the room drives the placement of the dining area and the TV viewing area, with the TV cabinet in front
of a window, providing both view and entertainment on demand.
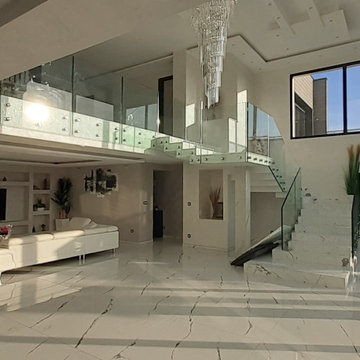
Peinture à effet, faux-plafond, escalier en marbre, aménagements sur-mesure, grandes baies vitrées.
Ce hall de séjour en R-1 invite aux extérieurs et distribue les pièces du coeur de la maison. Deux salons, une salle à manger et une cuisine ouverte, ainsi qu' une suite parentale, des vestiaires d'accueil avec toilettes.
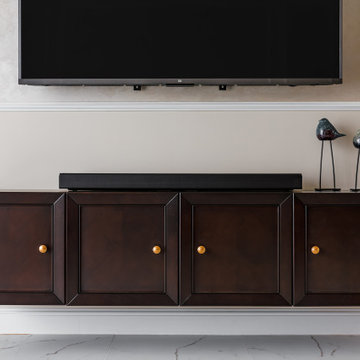
Проект двухэтажного дома площадью 250 кв.м. был спроектирован и реализован за 9 месяцев в общей сложности. Это дом для молодой семьи с двумя детьми. Хозяйка дома предпочитает современную классику, поэтому мы использовали в отделке интерьера филенчатые фасады, линкрусту, молдинги на стенах, декоративную штукатурку и керамогранит под мрамор для покрытия пола в гостиной. Преимуществом зоны гостиной в этом проекте были окна в пол, которые наполнили помещение светом, высокие потолки и большая площадь. Мы ввели акцентный синий оттенок в стулья, диван и журнальный столик. Ниши на потолке выделены декоративным покрытием достаточно насыщенного оттенка, но это не сделало потолки их визуально ниже, а скорее гармонично связало оттенки стен и мебели.
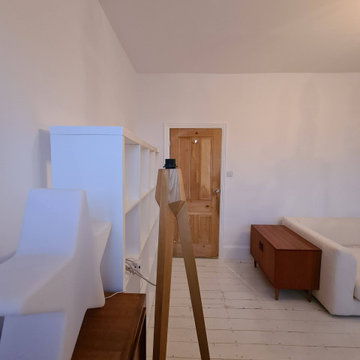
Playroom in the heart of Putney completed
.
Some serious cracks repair and making all hood around windows...
.
White durable matt on the walls and ceiling with white satin on woodwork
.
#homeinterior #scandinavianhome #livingroomdecor #white #scandinavianstyle #instahome #homeinspiration #inspire #homedesign #inspohome #decoration #interiordecor #vintage #cozyhome #hyggehome #homedecoration #minimalism #interiorandhome #nordicinspiration #whitedecor #homestyle #scandinavianinterior #scandihome #midecor #putney #decorator #paintinganddecorating
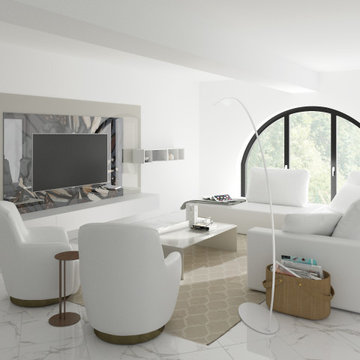
Progetto per salotto comunicante con la sala pranzo - Render fotorealistico
Exemple d'une grande salle de séjour moderne ouverte avec un téléviseur fixé au mur, un mur blanc, un sol en marbre, aucune cheminée, un sol blanc et un plafond décaissé.
Exemple d'une grande salle de séjour moderne ouverte avec un téléviseur fixé au mur, un mur blanc, un sol en marbre, aucune cheminée, un sol blanc et un plafond décaissé.
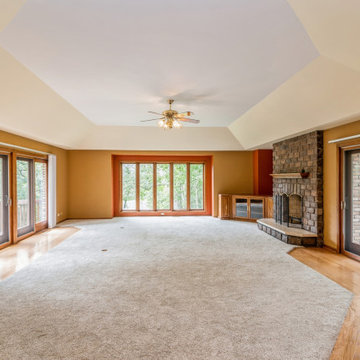
Expansive living room with fireplace and custom cabinetry. Designed by James W Tharp.
Aménagement d'un grand salon craftsman ouvert avec un mur marron, moquette, une cheminée standard, un manteau de cheminée en pierre, un téléviseur fixé au mur, un sol blanc et un plafond décaissé.
Aménagement d'un grand salon craftsman ouvert avec un mur marron, moquette, une cheminée standard, un manteau de cheminée en pierre, un téléviseur fixé au mur, un sol blanc et un plafond décaissé.
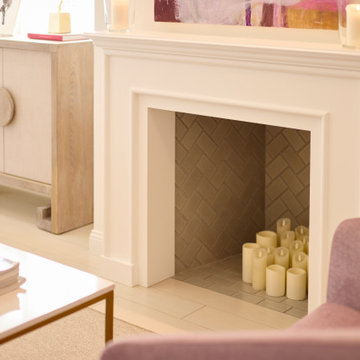
Idée de décoration pour un salon tradition ouvert avec un mur beige, un sol en contreplaqué, un sol blanc et un plafond décaissé.
Idées déco de pièces à vivre avec un sol blanc et un plafond décaissé
9



