Idées déco de pièces à vivre avec un plafond décaissé
Trier par :
Budget
Trier par:Populaires du jour
21 - 40 sur 2 004 photos
1 sur 3

Liadesign
Réalisation d'un petit salon urbain ouvert avec un mur gris, parquet clair, un téléviseur fixé au mur et un plafond décaissé.
Réalisation d'un petit salon urbain ouvert avec un mur gris, parquet clair, un téléviseur fixé au mur et un plafond décaissé.

Aménagement d'un grand salon contemporain ouvert avec un mur blanc, parquet clair, une cheminée standard, un manteau de cheminée en plâtre, un téléviseur fixé au mur, un sol beige, un plafond décaissé et du lambris.
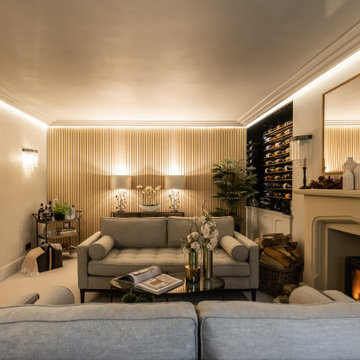
Drawing Room with wine cellar
Inspiration pour un salon rustique de taille moyenne avec un mur beige, moquette, un poêle à bois, un manteau de cheminée en pierre, aucun téléviseur, un sol beige, un plafond décaissé et du papier peint.
Inspiration pour un salon rustique de taille moyenne avec un mur beige, moquette, un poêle à bois, un manteau de cheminée en pierre, aucun téléviseur, un sol beige, un plafond décaissé et du papier peint.

Wohnzimmer Gestaltung mit Regaleinbau vom Tischler, neue Trockenbaudecke mit integrierter Beleuchtung, neue Fensterbekleidungen, neuer loser Teppich, Polstermöbel Bestand vom Kunden

Cette image montre un petit salon gris et blanc design ouvert avec un mur blanc, un sol en bois brun, un téléviseur fixé au mur, un sol beige, un plafond décaissé et du lambris.
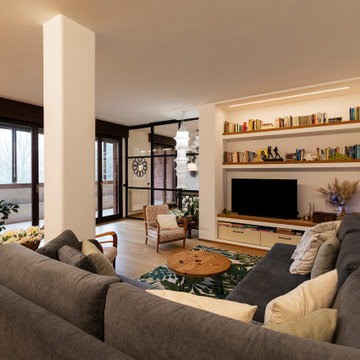
Idées déco pour une très grande salle de séjour moderne ouverte avec un mur blanc, parquet clair, un téléviseur fixé au mur, un sol marron, un plafond décaissé et boiseries.

Open Plan Modern Family Room with Custom Feature Wall / Media Wall, Custom Tray Ceilings, Modern Furnishings featuring a Large L Shaped Sectional, Leather Lounger, Rustic Accents, Modern Coastal Art, and an Incredible View of the Fox Hollow Golf Course.

Гостиная из проекта квартиры в старом фонде. Мы объединили комнату с кухней и возвели второй ярус со спальным местом наверху.
Под вторым ярусом разместили встроенную систему хранения с дверьми-купе.
Лестница заканчивается тумбой под ТВ, на которой можно сидеть. В тумбу интегрированы нижние две ступени.

Cette image montre un salon design de taille moyenne et ouvert avec une salle de réception, un téléviseur fixé au mur, un mur noir, sol en stratifié, une cheminée ribbon, un manteau de cheminée en métal, un sol marron, un plafond décaissé et du papier peint.
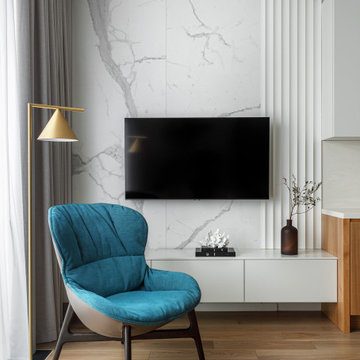
Idée de décoration pour un salon design de taille moyenne avec un mur blanc, un sol en bois brun, un téléviseur fixé au mur, un plafond décaissé et boiseries.

Anche la porta di accesso alla taverna è stata rivestita in parquet, per rendere maggiormente l'effetto richiesto dal committente.
Exemple d'un grand salon blanc et bois scandinave en bois ouvert avec un mur blanc, un sol en carrelage de porcelaine, une cheminée ribbon, un manteau de cheminée en carrelage, un téléviseur dissimulé, un sol gris et un plafond décaissé.
Exemple d'un grand salon blanc et bois scandinave en bois ouvert avec un mur blanc, un sol en carrelage de porcelaine, une cheminée ribbon, un manteau de cheminée en carrelage, un téléviseur dissimulé, un sol gris et un plafond décaissé.

Aménagement d'un grand salon classique ouvert avec un mur gris, parquet clair, un téléviseur fixé au mur, un sol beige et un plafond décaissé.

This 6,000sf luxurious custom new construction 5-bedroom, 4-bath home combines elements of open-concept design with traditional, formal spaces, as well. Tall windows, large openings to the back yard, and clear views from room to room are abundant throughout. The 2-story entry boasts a gently curving stair, and a full view through openings to the glass-clad family room. The back stair is continuous from the basement to the finished 3rd floor / attic recreation room.
The interior is finished with the finest materials and detailing, with crown molding, coffered, tray and barrel vault ceilings, chair rail, arched openings, rounded corners, built-in niches and coves, wide halls, and 12' first floor ceilings with 10' second floor ceilings.
It sits at the end of a cul-de-sac in a wooded neighborhood, surrounded by old growth trees. The homeowners, who hail from Texas, believe that bigger is better, and this house was built to match their dreams. The brick - with stone and cast concrete accent elements - runs the full 3-stories of the home, on all sides. A paver driveway and covered patio are included, along with paver retaining wall carved into the hill, creating a secluded back yard play space for their young children.
Project photography by Kmieick Imagery.

Idée de décoration pour une grande salle de séjour design ouverte avec un mur gris, parquet clair, une cheminée standard, un manteau de cheminée en pierre, un téléviseur fixé au mur, un sol gris et un plafond décaissé.
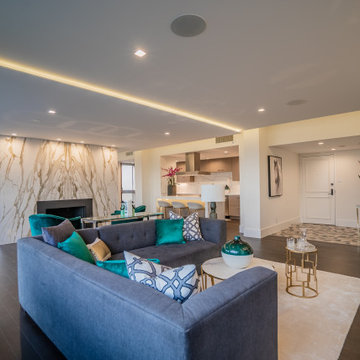
Cette photo montre un salon tendance ouvert avec parquet foncé, une cheminée standard, un manteau de cheminée en pierre, un sol marron et un plafond décaissé.

Evoluzione di un progetto di ristrutturazione completa appartamento da 110mq
Réalisation d'un grand salon blanc et bois design ouvert avec un mur blanc, parquet clair, aucune cheminée, un téléviseur encastré, un sol marron, une bibliothèque ou un coin lecture et un plafond décaissé.
Réalisation d'un grand salon blanc et bois design ouvert avec un mur blanc, parquet clair, aucune cheminée, un téléviseur encastré, un sol marron, une bibliothèque ou un coin lecture et un plafond décaissé.
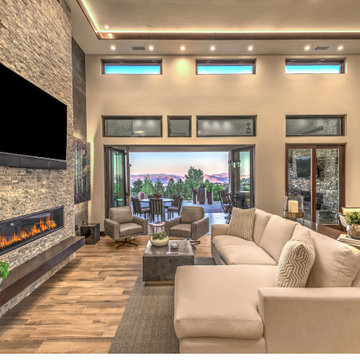
Great Room
Idée de décoration pour un grand salon design ouvert avec un mur beige, un sol en carrelage de céramique, une cheminée ribbon, un manteau de cheminée en pierre, un téléviseur fixé au mur et un plafond décaissé.
Idée de décoration pour un grand salon design ouvert avec un mur beige, un sol en carrelage de céramique, une cheminée ribbon, un manteau de cheminée en pierre, un téléviseur fixé au mur et un plafond décaissé.

Concrete look fireplace on drywall. Used authentic lime based Italian plaster.
Cette photo montre une salle de séjour tendance de taille moyenne et fermée avec un mur beige, parquet clair, une cheminée standard, un manteau de cheminée en béton, un téléviseur indépendant, un sol marron et un plafond décaissé.
Cette photo montre une salle de séjour tendance de taille moyenne et fermée avec un mur beige, parquet clair, une cheminée standard, un manteau de cheminée en béton, un téléviseur indépendant, un sol marron et un plafond décaissé.

Vista del soggiorno verso l'ingresso dell'appartamento con il volume del soppalco in primo piano. La struttura è stata realizzata in ferro e vetro, e rivestita nella parte sottostante da cartongesso. Molto suggestiva la passerella in vetro creata per sottolineare l'altezza dell'ambiente.
Foto di Simone Marulli
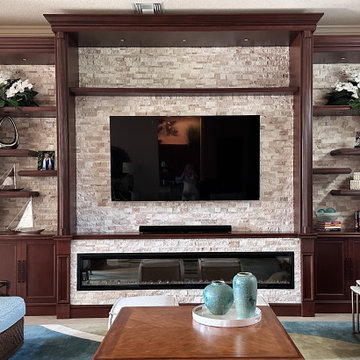
Aménagement d'une grande salle de séjour exotique ouverte avec une cheminée standard, un manteau de cheminée en pierre de parement, un téléviseur fixé au mur et un plafond décaissé.
Idées déco de pièces à vivre avec un plafond décaissé
2



