Idées déco de pièces à vivre avec un plafond décaissé
Trier par :
Budget
Trier par:Populaires du jour
121 - 140 sur 738 photos
1 sur 3
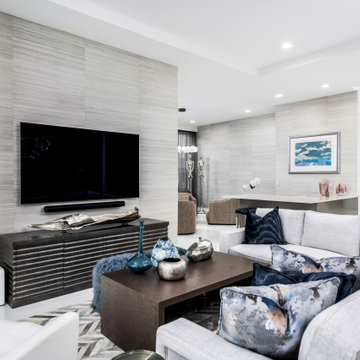
Réalisation d'une très grande salle de séjour design ouverte avec un bar de salon, un mur gris, un sol en marbre, un téléviseur fixé au mur, un sol blanc, un plafond décaissé et du papier peint.
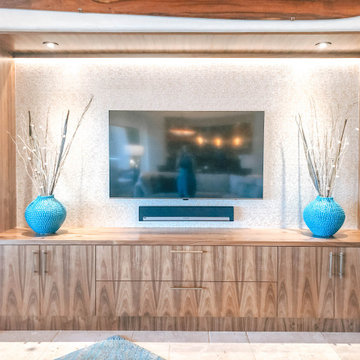
Cette image montre un grand salon ethnique ouvert avec un mur beige, un sol en calcaire, aucune cheminée, un téléviseur encastré, un sol beige et un plafond décaissé.
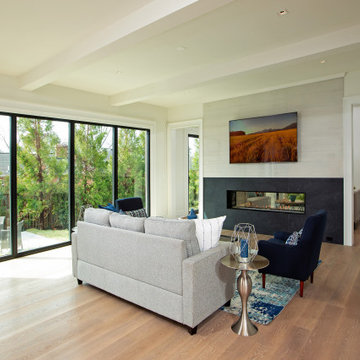
Exemple d'un salon chic avec parquet clair, une cheminée double-face, un manteau de cheminée en pierre et un plafond décaissé.
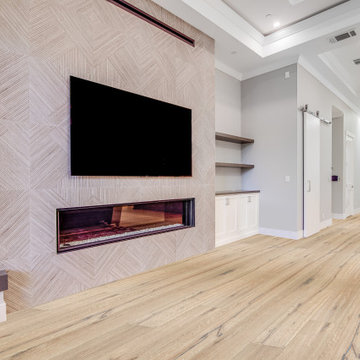
Transitional classic living room with white oak hardwood floors, white painted cabinets, wood stained shelves, indoor-outdoor style doors, and tiled fireplace.
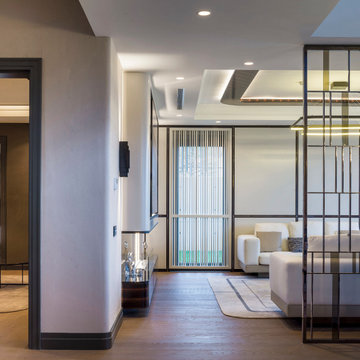
Exemple d'un très grand salon moderne ouvert avec une salle de réception, un mur beige, un sol en bois brun, une cheminée ribbon, un manteau de cheminée en pierre, aucun téléviseur, un plafond décaissé et du papier peint.
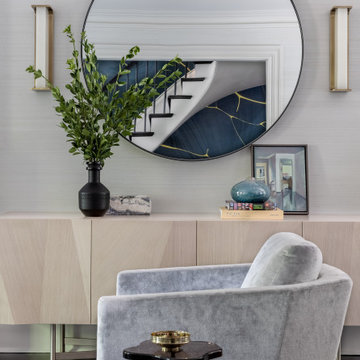
Inspiration pour un salon traditionnel de taille moyenne et ouvert avec une salle de réception, un mur blanc, parquet foncé, une cheminée standard, un manteau de cheminée en pierre, un téléviseur fixé au mur, un sol gris, un plafond décaissé et du papier peint.
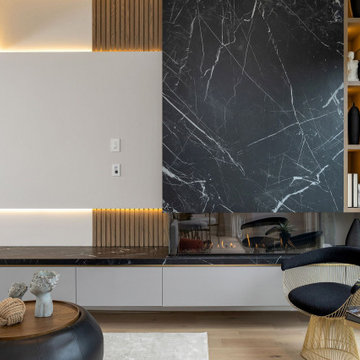
Exemple d'un grand salon en bois ouvert avec une salle de réception, un mur beige, un sol en bois brun, une cheminée standard, un manteau de cheminée en pierre, un téléviseur encastré, un sol marron et un plafond décaissé.
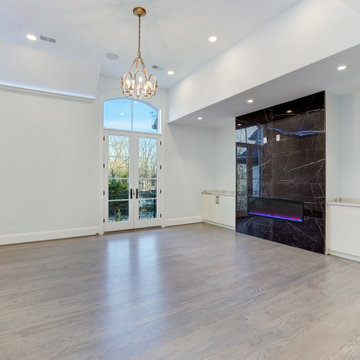
This upper level family room allows for cozy study or relaxation. The opposite wall (not shown) contains a refreshments area with wet bar and full sized refrigerator.
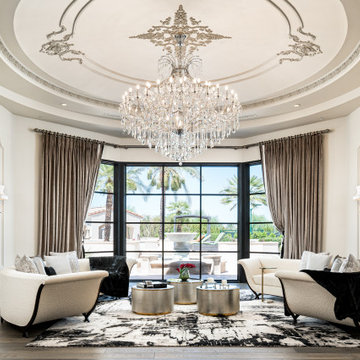
Formal living room area with wall sconces, large mirrors and a crystal chandelier.
Aménagement d'un très grand salon rétro ouvert avec une salle de réception, aucune cheminée, aucun téléviseur, un mur blanc, un sol en bois brun, un sol marron, un plafond décaissé et du lambris.
Aménagement d'un très grand salon rétro ouvert avec une salle de réception, aucune cheminée, aucun téléviseur, un mur blanc, un sol en bois brun, un sol marron, un plafond décaissé et du lambris.
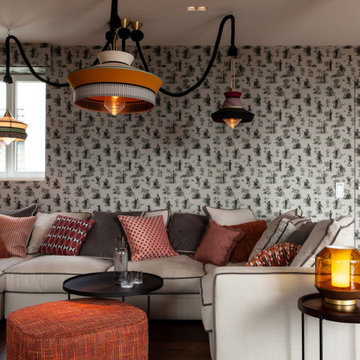
Cette photo montre une très grande salle de séjour éclectique ouverte avec un mur vert, un sol en bois brun, un téléviseur dissimulé, un sol marron, un plafond décaissé et du papier peint.
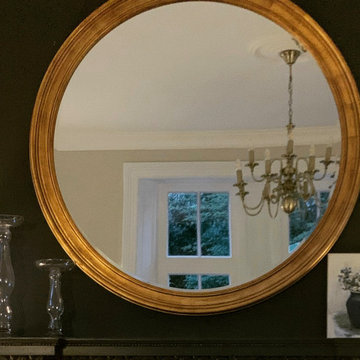
A Victorian detached family home renovated to a high standard. Original sash windows, mouldings, & doors beautifully restored by Avanti Decorators. Adding contemporary dark colours to the chimney breasts create drama. The remaining walls throughout the home are painted in a warm neutral palette which enhances the light and airy feel throughout the property. A mix of the client's original furniture along with newly sourced hand crafted pieces, adds to the timeless elegance of the decor.
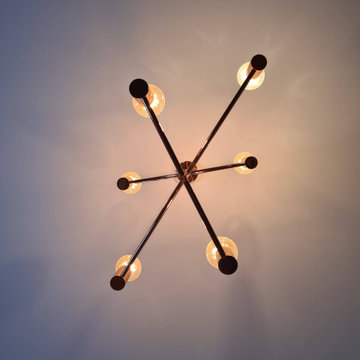
The fully masked living room received solid dustless sanding, new wallrock paper installation. Painting primers and stabilizers give a solid base for dark color. The ceiling was spray finished and all woodwork decorated by hand painting skills. All walls were painted in 3 top coats to give solid look.
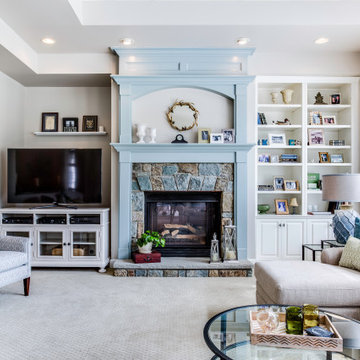
Réalisation d'un grand salon tradition ouvert avec un mur gris, moquette, une cheminée standard, un manteau de cheminée en pierre, un téléviseur indépendant, un sol beige et un plafond décaissé.
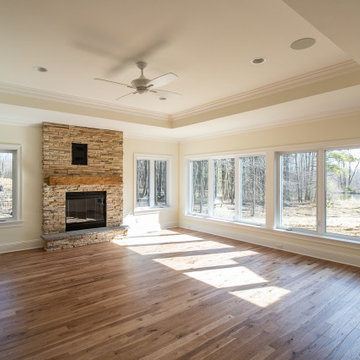
Specialty ceiling designs can add depth and charm to any space ?
.
.
#payneandpayne #homebuilder #homedesign #custombuild
#ohiohomebuilders #nahb #ohiocustomhomes #dreamhome #buildersofinsta #clevelandbuilders #chagrinfalls #AtHomeCLE #luxuryhomes #ceilingdesign
.?@paulceroky
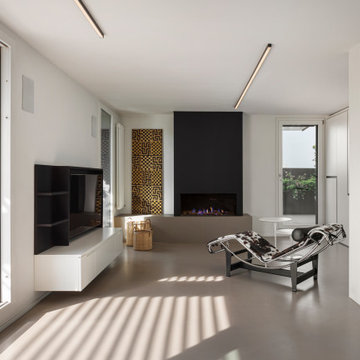
piano attico con grande terrazzo se 3 lati.
Vista della zona salotto con camino a gas rivestito in lamiera.
Resina Kerakoll 06 a terra
Chaise lounge di Le corbusier in primo piano.
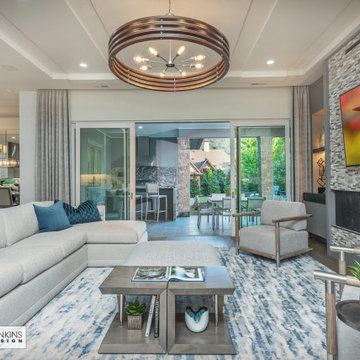
The great room offers perfect symmetry with the foyer.
Exemple d'un grand salon craftsman ouvert avec un mur jaune, un sol en bois brun, une cheminée standard, un manteau de cheminée en métal, un téléviseur encastré, un sol beige et un plafond décaissé.
Exemple d'un grand salon craftsman ouvert avec un mur jaune, un sol en bois brun, une cheminée standard, un manteau de cheminée en métal, un téléviseur encastré, un sol beige et un plafond décaissé.
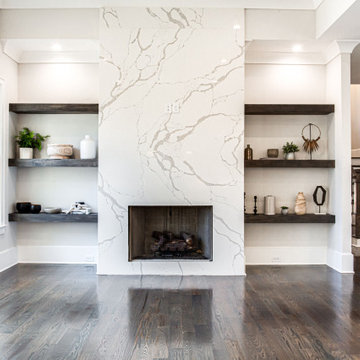
Idée de décoration pour une grande salle de séjour tradition ouverte avec un mur gris, un sol en bois brun, une cheminée standard, un manteau de cheminée en pierre, un téléviseur fixé au mur, un sol marron et un plafond décaissé.
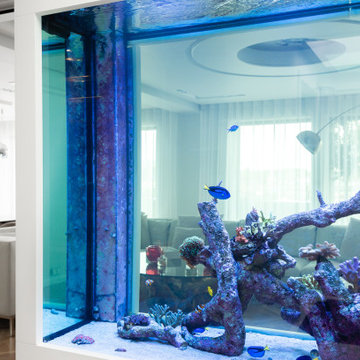
This bespoke aquarium on the 5th floor of a concrete tower block was a major project and we think it looks stunning! The crittal glass doors stand perfectly next to the aquarium.
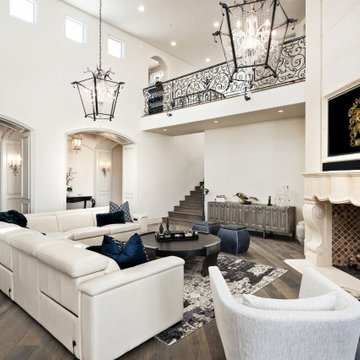
We can't get enough of this living room's arched entryways, the cast-stone fireplace, and the wood flooring.
Aménagement d'un très grand salon rétro ouvert avec une salle de réception, un sol en bois brun, une cheminée standard, un téléviseur encastré, un mur blanc, un manteau de cheminée en pierre, un sol marron, un plafond décaissé et du lambris.
Aménagement d'un très grand salon rétro ouvert avec une salle de réception, un sol en bois brun, une cheminée standard, un téléviseur encastré, un mur blanc, un manteau de cheminée en pierre, un sol marron, un plafond décaissé et du lambris.
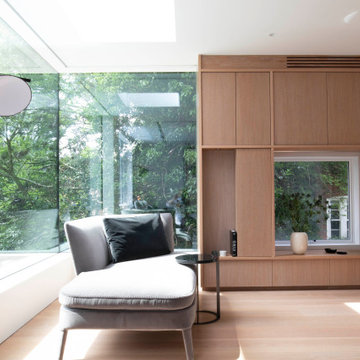
The house is filled with natural light, with glazed openings and light-toned windows treatments ensuring sunlight to illuminate the interior. Forming a base of clean lines and warm and textural timber underfoot, the floating staircase connects the levels, encouraging the eye upward. Furniture and lighting then act as the natural additions to the structure, drawing on a soft and desaturated palette of textured fabrics.
Idées déco de pièces à vivre avec un plafond décaissé
7



