Idées déco de pièces à vivre avec un mur vert et un plafond en bois
Trier par :
Budget
Trier par:Populaires du jour
1 - 20 sur 84 photos
1 sur 3

Exemple d'un salon moderne de taille moyenne et ouvert avec un mur vert, parquet clair, aucune cheminée, un téléviseur fixé au mur, un sol marron et un plafond en bois.

Elevating the style of the living room and adjacent family room, a fashion forward mix of colors and textures gave this small West Hartford bungalow hight style and function.

San Francisco loft contemporary living room, which mixes a mid-century modern sofa with Moroccan influences in a patterned ottoman used as a coffee table, and teardrop-shaped brass pendant lamps. Full height gold curtains filter sunlight into the space and a yellow and green patterned rug anchors the living area in front of a wall-mounted TV over a mid-century sideboard used as media storage.
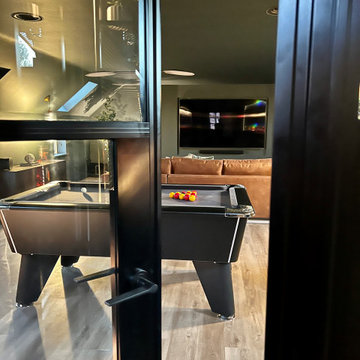
Above a newly constructed triple garage, we created a multifunctional space for a family that likes to entertain, but also spend time together watching movies, sports and playing pool.
Having worked with our clients before on a previous project, they gave us free rein to create something they couldn’t have thought of themselves. We planned the space to feel as open as possible, whilst still having individual areas with their own identity and purpose.
As this space was going to be predominantly used for entertaining in the evening or for movie watching, we made the room dark and enveloping using Farrow and Ball Studio Green in dead flat finish, wonderful for absorbing light. We then set about creating a lighting plan that offers multiple options for both ambience and practicality, so no matter what the occasion there was a lighting setting to suit.
The bar, banquette seat and sofa were all bespoke, specifically designed for this space, which allowed us to have the exact size and cover we wanted. We also designed a restroom and shower room, so that in the future should this space become a guest suite, it already has everything you need.
Given that this space was completed just before Christmas, we feel sure it would have been thoroughly enjoyed for entertaining.
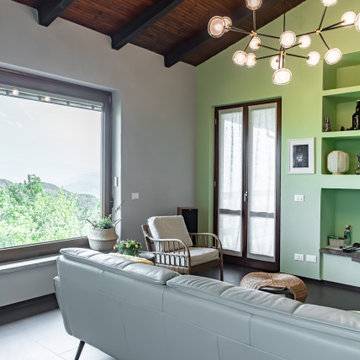
Exemple d'un salon montagne de taille moyenne et ouvert avec une bibliothèque ou un coin lecture, un mur vert, un sol en carrelage de céramique, une cheminée standard, un manteau de cheminée en plâtre, un téléviseur encastré, un sol marron et un plafond en bois.
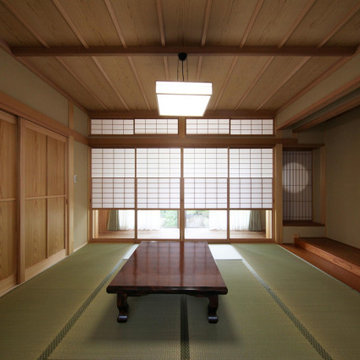
Idée de décoration pour une grande salle de séjour asiatique fermée avec un mur vert, un sol de tatami, un sol vert et un plafond en bois.
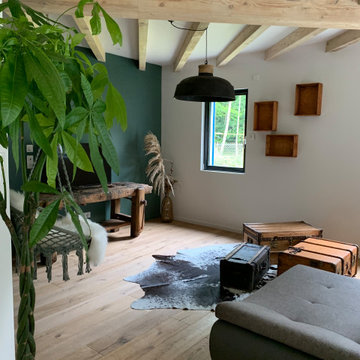
Réalisation d'un grand salon champêtre ouvert avec un mur vert, parquet clair, un poêle à bois, un manteau de cheminée en carrelage, un sol marron et un plafond en bois.
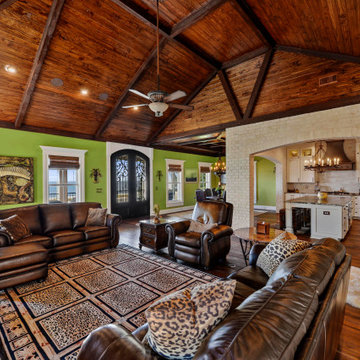
More nature-inspired design with the homeowner's use of greens and wood tones. This spacious area offers a view of the television or the stunning waterfront.
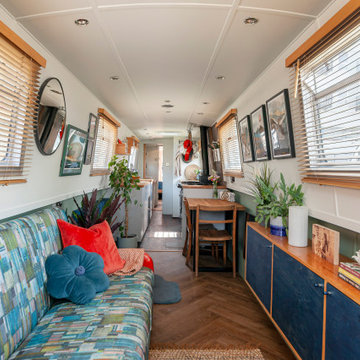
Idée de décoration pour un petit salon bohème en bois fermé avec une bibliothèque ou un coin lecture, un mur vert, un sol en bois brun, un poêle à bois, un manteau de cheminée en carrelage, aucun téléviseur, un sol marron et un plafond en bois.
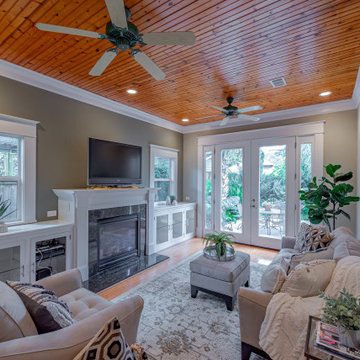
Craftsman family room with wooden ceiling and French doors.
Exemple d'une petite salle de séjour craftsman fermée avec un mur vert, une cheminée standard, un manteau de cheminée en bois, un plafond en bois, salle de jeu et un sol en bois brun.
Exemple d'une petite salle de séjour craftsman fermée avec un mur vert, une cheminée standard, un manteau de cheminée en bois, un plafond en bois, salle de jeu et un sol en bois brun.
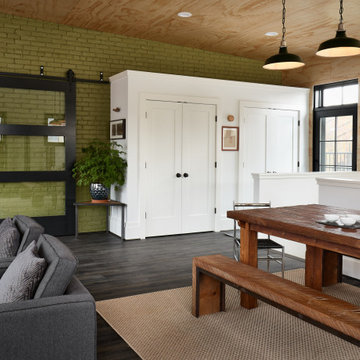
Aménagement d'une salle de séjour industrielle en bois avec un mur vert, un sol en vinyl, un sol gris et un plafond en bois.
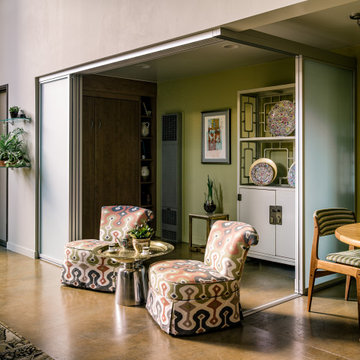
We lightened the space by replacing a solid wall with retracting opaque ones. You can just see a convertible bed closed on the left wall, allowing for more living space. In front, a Moroccan metal table and a pair of patterned slipper chairs provide additional seating. The guest bedroom wall now separates the open-plan dining space, featuring mid-century modern dining table and chairs in coordinating colors. Combining the Moroccan influence with mid-century style creates a fun atmosphere!
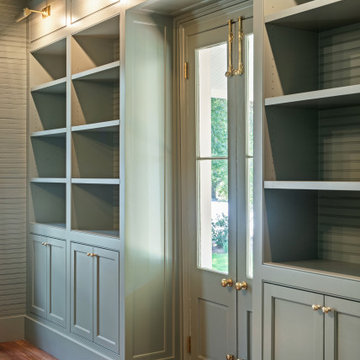
Warm and cozy family room featuring, original antique heart pine flooring, refinished existing beadboard wall and ceiling paneling, original exterior French doors, and custom built-in bookcases with storage below and brass art lights to highlight the space.
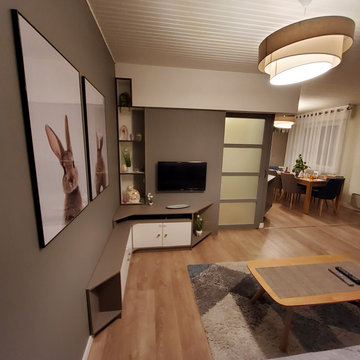
Meuble d'angle en partie encastré composé d'une superposition de modules imbriqués les uns dans les autres derrière lequel la porte à galandage vient s'effacer. D'une couleur proche de celle des murs, le meuble se fond dans son environnement, accroissant la sensation d'espace.
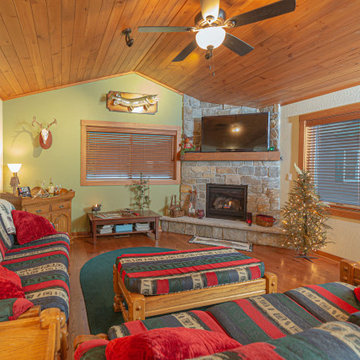
Inspiration pour un salon chalet ouvert avec un mur vert, sol en stratifié, une cheminée d'angle, un manteau de cheminée en pierre, un téléviseur fixé au mur et un plafond en bois.
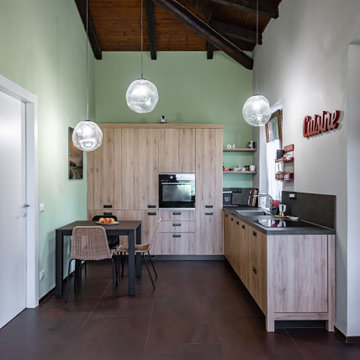
Inspiration pour un salon chalet de taille moyenne et ouvert avec une bibliothèque ou un coin lecture, un mur vert, un sol en carrelage de céramique, une cheminée standard, un manteau de cheminée en plâtre, un téléviseur encastré, un sol marron et un plafond en bois.
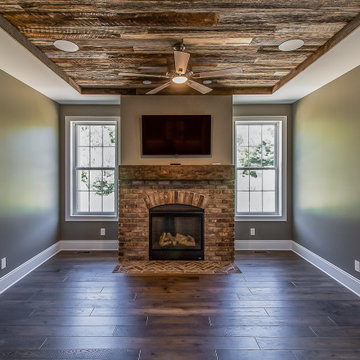
This custom built den is just waiting to welcome its guests to take a seat by the fire ??❤️ Do you love the wooden beams and mantel in this open floor design?
.
.
.
#payneandpayne #homebuilder #homedecor #homedesign #custombuild #luxuryhome #transitionalrustic #nahb
#ohiohomebuilders #dens #ohiocustomhomes #dreamhome #buildersofinsta #clevelandbuilders #willoughbyhills #geaugacounty #AtHomeCLE .
.?@paulceroky
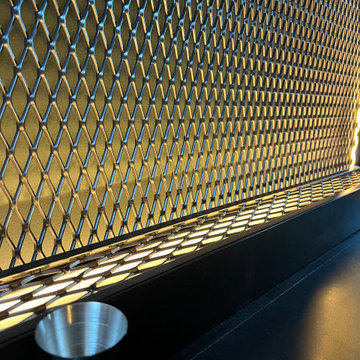
Above a newly constructed triple garage, we created a multifunctional space for a family that likes to entertain, but also spend time together watching movies, sports and playing pool.
Having worked with our clients before on a previous project, they gave us free rein to create something they couldn’t have thought of themselves. We planned the space to feel as open as possible, whilst still having individual areas with their own identity and purpose.
As this space was going to be predominantly used for entertaining in the evening or for movie watching, we made the room dark and enveloping using Farrow and Ball Studio Green in dead flat finish, wonderful for absorbing light. We then set about creating a lighting plan that offers multiple options for both ambience and practicality, so no matter what the occasion there was a lighting setting to suit.
The bar, banquette seat and sofa were all bespoke, specifically designed for this space, which allowed us to have the exact size and cover we wanted. We also designed a restroom and shower room, so that in the future should this space become a guest suite, it already has everything you need.
Given that this space was completed just before Christmas, we feel sure it would have been thoroughly enjoyed for entertaining.

玄関の近くにもうけた来客用の和室。
Inspiration pour une salle de séjour asiatique de taille moyenne et fermée avec un mur vert, un sol de tatami, aucune cheminée, un sol vert, un plafond en bois et du papier peint.
Inspiration pour une salle de séjour asiatique de taille moyenne et fermée avec un mur vert, un sol de tatami, aucune cheminée, un sol vert, un plafond en bois et du papier peint.
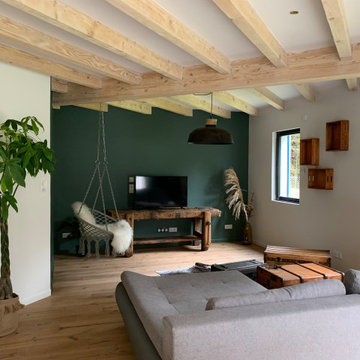
Cette photo montre un grand salon nature ouvert avec un mur vert, parquet clair, un poêle à bois, un manteau de cheminée en carrelage, un sol marron et un plafond en bois.
Idées déco de pièces à vivre avec un mur vert et un plafond en bois
1



