Idées déco de pièces à vivre avec un sol jaune et un plafond en bois
Trier par :
Budget
Trier par:Populaires du jour
1 - 20 sur 42 photos
1 sur 3

This custom cottage designed and built by Aaron Bollman is nestled in the Saugerties, NY. Situated in virgin forest at the foot of the Catskill mountains overlooking a babling brook, this hand crafted home both charms and relaxes the senses.

Cette image montre une grande salle de séjour mansardée ou avec mezzanine design avec un mur blanc, un sol en bois brun, une cheminée double-face, un manteau de cheminée en béton, un téléviseur fixé au mur, un sol jaune, un plafond en bois et du lambris.

Modern style livingroom
Cette photo montre un grand salon moderne ouvert avec une salle de réception, un mur gris, sol en stratifié, une cheminée d'angle, un manteau de cheminée en pierre, un téléviseur encastré, un sol jaune, un plafond en bois et du papier peint.
Cette photo montre un grand salon moderne ouvert avec une salle de réception, un mur gris, sol en stratifié, une cheminée d'angle, un manteau de cheminée en pierre, un téléviseur encastré, un sol jaune, un plafond en bois et du papier peint.
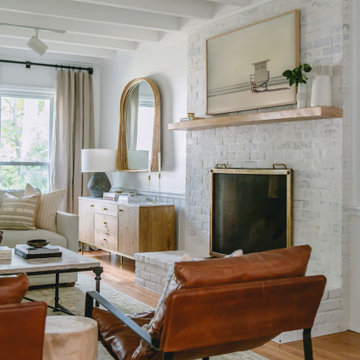
Inspiration pour un salon méditerranéen de taille moyenne et fermé avec une salle de réception, un mur blanc, un sol en bois brun, une cheminée standard, un manteau de cheminée en brique, un téléviseur fixé au mur, un sol jaune, un plafond en bois et du lambris.
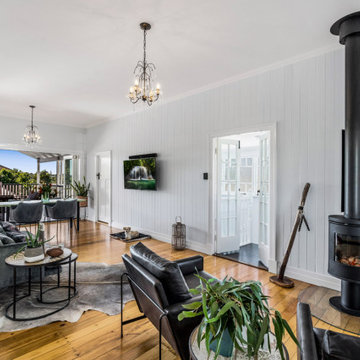
Living room with cypress timber flooring, fireplace, VJ wall panelling and extension to rear deck.
Idée de décoration pour un salon nordique de taille moyenne et ouvert avec un mur bleu, parquet clair, une cheminée standard, un manteau de cheminée en bois, un téléviseur fixé au mur, un sol jaune, un plafond en bois et du lambris.
Idée de décoration pour un salon nordique de taille moyenne et ouvert avec un mur bleu, parquet clair, une cheminée standard, un manteau de cheminée en bois, un téléviseur fixé au mur, un sol jaune, un plafond en bois et du lambris.
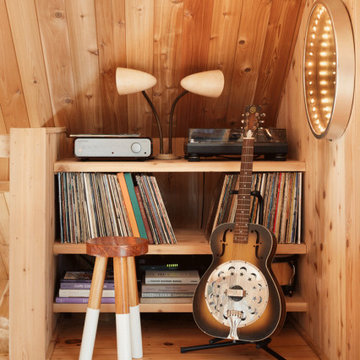
Cette image montre un petit salon mansardé ou avec mezzanine vintage en bois avec parquet clair, un sol jaune et un plafond en bois.
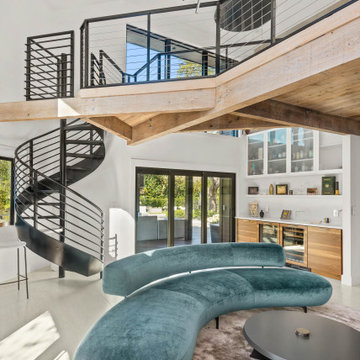
Aménagement d'un salon mansardé ou avec mezzanine contemporain de taille moyenne avec un bar de salon, un mur blanc, un sol en carrelage de porcelaine, une cheminée ribbon, un manteau de cheminée en carrelage, un téléviseur fixé au mur, un sol jaune et un plafond en bois.
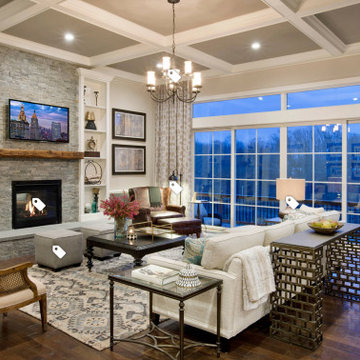
Cette image montre un salon design en bois de taille moyenne et fermé avec une bibliothèque ou un coin lecture, un téléviseur dissimulé, un mur noir, parquet en bambou, une cheminée d'angle, un manteau de cheminée en carrelage, un sol jaune et un plafond en bois.
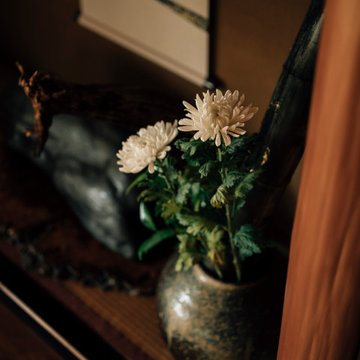
You enter a spacious, bright room, the center of which is divided by a byobu, a light Japanese screen. The owner explains that the hall is multifunctional: on one side is his office with artwork and a niche for calligraphy tools; on the other is the living room where guests are received. And if they stay overnight, a couple of comfortable futons, traditional Japanese mattresses, are laid out here.
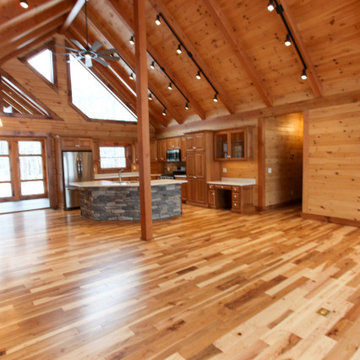
Idées déco pour un salon montagne en bois ouvert avec parquet clair, une cheminée standard, un manteau de cheminée en pierre de parement, aucun téléviseur, un sol jaune et un plafond en bois.
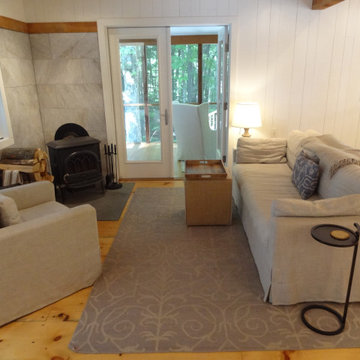
This custom cottage designed and built by Aaron Bollman is nestled in the Saugerties, NY. Situated in virgin forest at the foot of the Catskill mountains overlooking a babling brook, this hand crafted home both charms and relaxes the senses.
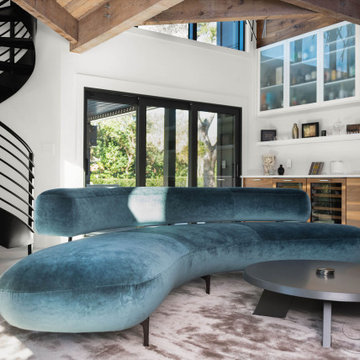
Cette photo montre un salon mansardé ou avec mezzanine tendance de taille moyenne avec un bar de salon, un mur blanc, un sol en carrelage de porcelaine, une cheminée ribbon, un manteau de cheminée en carrelage, un téléviseur fixé au mur, un sol jaune et un plafond en bois.
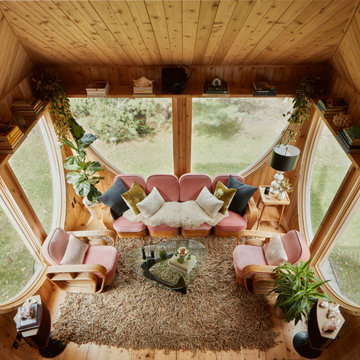
Cette photo montre un petit salon mansardé ou avec mezzanine rétro en bois avec parquet clair, un sol jaune et un plafond en bois.
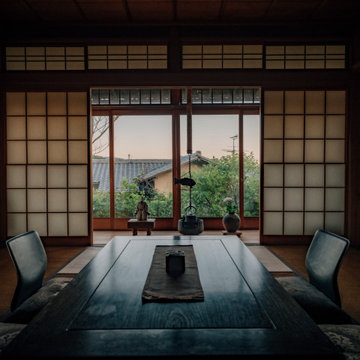
You enter a spacious, bright room, the center of which is divided by a byobu, a light Japanese screen. The owner explains that the hall is multifunctional: on one side is his office with artwork and a niche for calligraphy tools; on the other is the living room where guests are received. And if they stay overnight, a couple of comfortable futons, traditional Japanese mattresses, are laid out here.
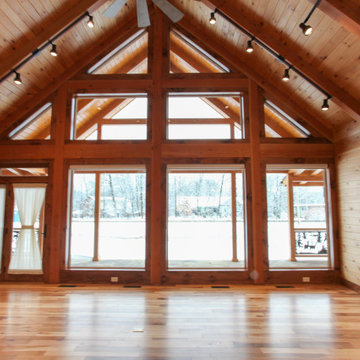
Réalisation d'un salon chalet en bois ouvert avec parquet clair, une cheminée standard, un manteau de cheminée en pierre de parement, aucun téléviseur, un sol jaune et un plafond en bois.
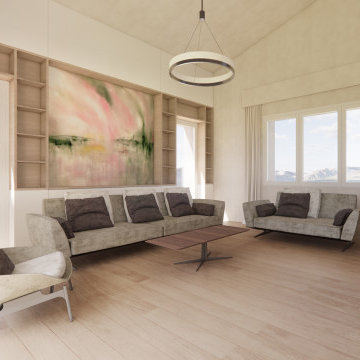
Exemple d'une grande salle de séjour mansardée ou avec mezzanine tendance avec un mur blanc, un sol en bois brun, une cheminée double-face, un manteau de cheminée en béton, un téléviseur fixé au mur, un sol jaune, un plafond en bois et du lambris.
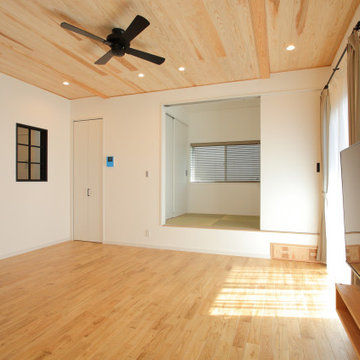
お部屋の空気をまわすことで、快適空間を手に入れましょ。
家族の健康を一番に考えた ビニールクロスゼロ住宅です。
「自然素材にこだわる家」をコンセプトに。
『まんぞくのいく、MYスタイルのおうち』づくりのお手伝い致します。
#賢い家づくりセミナー開催します。
日時:5月9日(日)
会場:#TOTO堺ショールーム
堺市西区鳳北町10-110
(駐車場有り)
15時~16時(15分前より受付)
完全予約制、
ZOOmオンライン参加可能です。(お申込みが必要です。)
泉北まいまいHOUSE ホームページよりご予約くださいね。
はじめての家づくり。
まず、何から始めたらいい?
家づくり疑問…
健康住宅とは…
ほんとうに大事なところだけピックアップします!
しっかりと知識をつけたい方におすすめです。
️#住宅資金 がわかる
新築にかかる費用、住宅ローンの基本、いくら頭金を用意すれば、いいの?など、住宅にまつわる資金の勉強会️
️#健康住宅 がわかる
シックハウス症候群ってなに?
外より家の中の方が有害?健康を害する住宅ってなに?など。
5年後、10年後、20年後も後悔しないためにも是非、ご参加くださいね。
#泉北まいまいHOUSE
#レバンテ #注文住宅
#堺市注文住宅 #自然素材の家づくり #新築一戸建て #賢い家づくり #理想の家 #オシャレな家
#ビュッフェ住宅
#家づくりセミナー
地元で30年の#リフォーム店 が建てる #自然素材の家
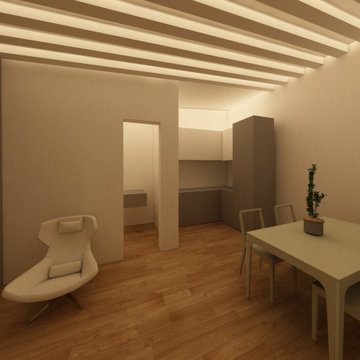
soggiorno ottenuto ampliando gli spazi attraverso un pergolatoin legno proteso verso l'atrio.
Cette image montre un salon design de taille moyenne et fermé avec une salle de réception, un mur blanc, parquet clair, aucune cheminée, un téléviseur d'angle, un sol jaune, un plafond en bois et du lambris.
Cette image montre un salon design de taille moyenne et fermé avec une salle de réception, un mur blanc, parquet clair, aucune cheminée, un téléviseur d'angle, un sol jaune, un plafond en bois et du lambris.
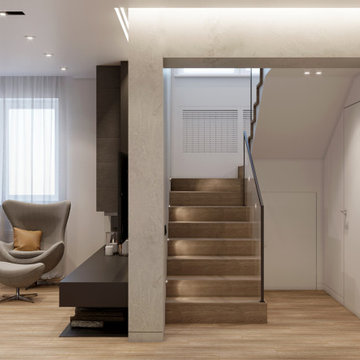
Modern style livingroom
Idées déco pour un grand salon moderne ouvert avec une salle de réception, un mur gris, sol en stratifié, une cheminée d'angle, un manteau de cheminée en pierre, un téléviseur encastré, un sol jaune, un plafond en bois et du papier peint.
Idées déco pour un grand salon moderne ouvert avec une salle de réception, un mur gris, sol en stratifié, une cheminée d'angle, un manteau de cheminée en pierre, un téléviseur encastré, un sol jaune, un plafond en bois et du papier peint.
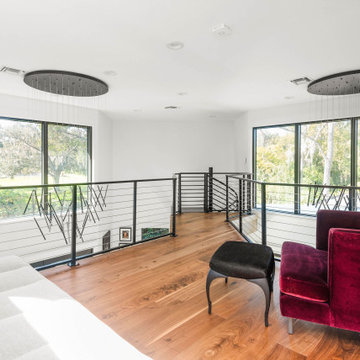
Aménagement d'un salon mansardé ou avec mezzanine contemporain de taille moyenne avec un bar de salon, un mur blanc, un sol en carrelage de porcelaine, une cheminée ribbon, un manteau de cheminée en carrelage, un téléviseur fixé au mur, un sol jaune et un plafond en bois.
Idées déco de pièces à vivre avec un sol jaune et un plafond en bois
1



