Idées déco de pièces à vivre avec un plafond en lambris de bois et du papier peint
Trier par :
Budget
Trier par:Populaires du jour
81 - 100 sur 139 photos
1 sur 3
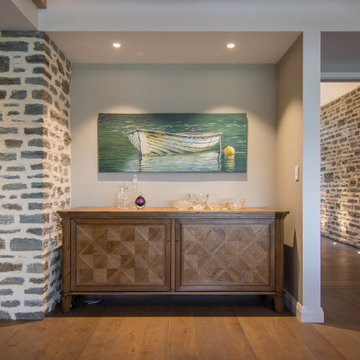
Exemple d'un grand salon nature avec un sol en bois brun, un manteau de cheminée en pierre de parement, un sol marron, un plafond en lambris de bois et du papier peint.
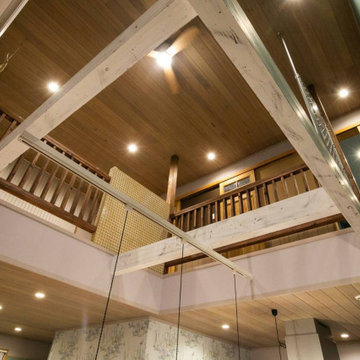
吹抜
Aménagement d'une salle de séjour contemporaine de taille moyenne et ouverte avec un mur multicolore, un sol en bois brun, un téléviseur indépendant, un plafond en lambris de bois et du papier peint.
Aménagement d'une salle de séjour contemporaine de taille moyenne et ouverte avec un mur multicolore, un sol en bois brun, un téléviseur indépendant, un plafond en lambris de bois et du papier peint.
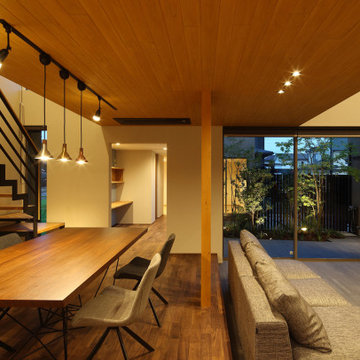
庭住の舎|Studio tanpopo-gumi
撮影|野口 兼史
豊かな自然を感じる中庭を内包する住まい。空を望めるハイサイドライトから降り注ぐ光。
日々の何気ない日常を 四季折々に 豊かに・心地良く・・・
Inspiration pour un grand salon mansardé ou avec mezzanine minimaliste avec un mur beige, un sol en carrelage de céramique, aucune cheminée, un téléviseur fixé au mur, un sol gris, un plafond en lambris de bois et du papier peint.
Inspiration pour un grand salon mansardé ou avec mezzanine minimaliste avec un mur beige, un sol en carrelage de céramique, aucune cheminée, un téléviseur fixé au mur, un sol gris, un plafond en lambris de bois et du papier peint.
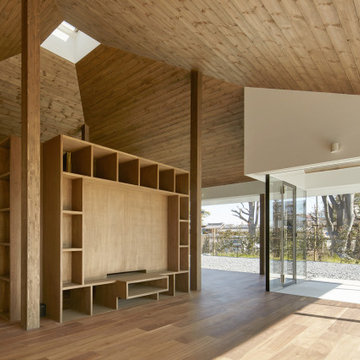
(C) Forward Stroke Inc.
Idée de décoration pour un petit salon minimaliste ouvert avec une bibliothèque ou un coin lecture, un mur blanc, un sol en contreplaqué, un téléviseur indépendant, un sol marron, un plafond en lambris de bois et du papier peint.
Idée de décoration pour un petit salon minimaliste ouvert avec une bibliothèque ou un coin lecture, un mur blanc, un sol en contreplaqué, un téléviseur indépendant, un sol marron, un plafond en lambris de bois et du papier peint.
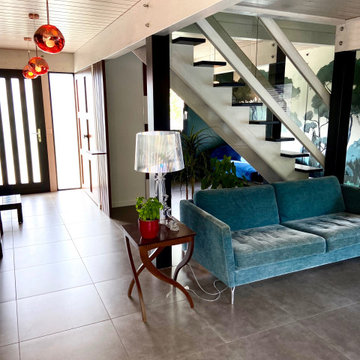
Cette image montre une salle de séjour design de taille moyenne et ouverte avec une bibliothèque ou un coin lecture, un mur blanc, un sol en carrelage de céramique, une cheminée standard, un manteau de cheminée en pierre, un téléviseur indépendant, un sol gris, un plafond en lambris de bois et du papier peint.
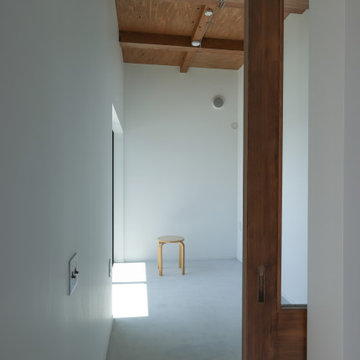
玄関から続く土間仕上げの多目的室。
大きな開口からは光が降り注ぐ。
Idées déco pour une petite salle de séjour moderne avec un mur blanc, aucun téléviseur, un sol gris, un plafond en lambris de bois et du papier peint.
Idées déco pour une petite salle de séjour moderne avec un mur blanc, aucun téléviseur, un sol gris, un plafond en lambris de bois et du papier peint.
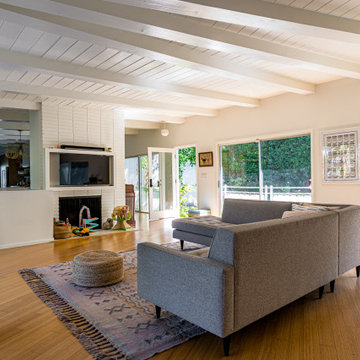
A rustic complete remodel with warm wood cabinetry and wood shelves. This modern take on a classic look will add warmth and style to any home. White countertops and grey oceanic tile flooring provide a sleek and polished feel. The master bathroom features chic gold mirrors above the double vanity and a serene walk-in shower with storage cut into the shower wall. Making this remodel perfect for anyone looking to add modern touches to their rustic space.
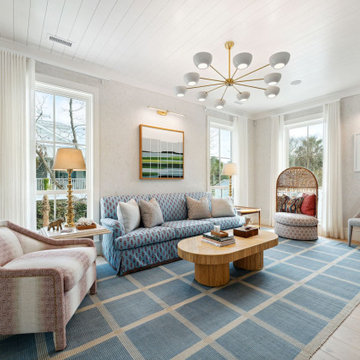
Living room features natural cork wallpaper, shiplap ceiling, white oak floating, custom lighting and furniture.
Idée de décoration pour un salon marin avec un mur beige, parquet clair, un plafond en lambris de bois et du papier peint.
Idée de décoration pour un salon marin avec un mur beige, parquet clair, un plafond en lambris de bois et du papier peint.
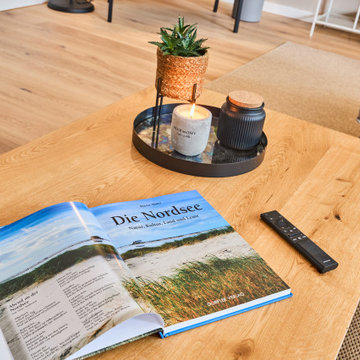
großzügiger, moderner und kuschliger Wohnbereich mit großem Esstisch und Lesestoff
Réalisation d'un salon nordique avec un mur beige, un poêle à bois, un manteau de cheminée en brique, un téléviseur fixé au mur, un sol marron, un plafond en lambris de bois et du papier peint.
Réalisation d'un salon nordique avec un mur beige, un poêle à bois, un manteau de cheminée en brique, un téléviseur fixé au mur, un sol marron, un plafond en lambris de bois et du papier peint.
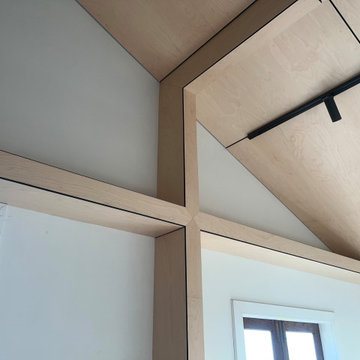
This was quite a major renovation consisted of removing a mezzanine floor and enforcing the front wall structurally with a girder due to bracing requirements in the given wind zone. We were left with the job of advising the clients how to incorporate the girder into the space and make it look appealing. Given we were lining the ceiling with negative detailed Birch Plywood we decided to run a similar operation on the girder. Clients and ourselves are both proud of the work. This renovation also consisted of a kitchen and bathroom remodel, the bathroom of which was a real standout with a flush finished shower running off to a full length channel drain against the wall and the hardware within the bathroom meeting nicely with grout line intersections making it appealing to the eye.
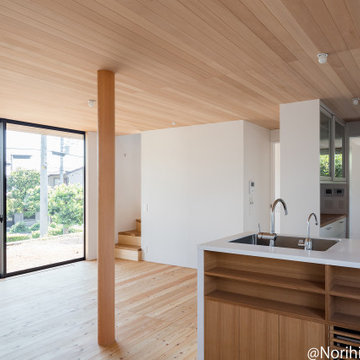
Idée de décoration pour un salon minimaliste avec un mur blanc, un sol en bois brun, un plafond en lambris de bois et du papier peint.
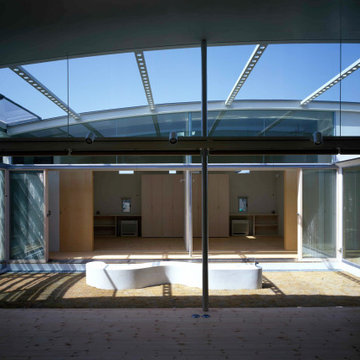
リビングから中庭を見る
Inspiration pour un salon design de taille moyenne et ouvert avec un bar de salon, un mur blanc, parquet clair, aucune cheminée, un téléviseur indépendant, un sol marron, un plafond en lambris de bois et du papier peint.
Inspiration pour un salon design de taille moyenne et ouvert avec un bar de salon, un mur blanc, parquet clair, aucune cheminée, un téléviseur indépendant, un sol marron, un plafond en lambris de bois et du papier peint.
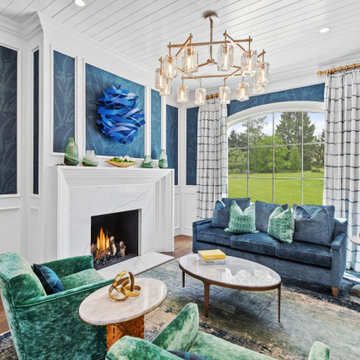
Uniting Greek Revival & Westlake Sophistication for a truly unforgettable home. Let Susan Semmelmann Interiors guide you in creating an exquisite living space that blends timeless elegance with contemporary comforts.
Susan Semmelmann's unique approach to design is evident in this project, where Greek Revival meets Westlake sophistication in a harmonious fusion of style and luxury. Our team of skilled artisans at our Fort Worth Fabric Studio crafts custom-made bedding, draperies, and upholsteries, ensuring that each room reflects your personal taste and vision.
The dining room showcases our commitment to innovation, featuring a stunning stone table with a custom brass base, beautiful wallpaper, and an elegant crystal light. Our use of vibrant hues of blues and greens in the formal living room brings a touch of life and energy to the space, while the grand room lives up to its name with sophisticated light fixtures and exquisite furnishings.
In the kitchen, we've combined whites and golds with splashes of black and touches of green leather in the bar stools to create a one-of-a-kind space that is both functional and luxurious. The primary suite offers a fresh and inviting atmosphere, adorned with blues, whites, and a charming floral wallpaper.
Each bedroom in the Happy Place is a unique sanctuary, featuring an array of colors such as purples, plums, pinks, blushes, and greens. These custom spaces are further enhanced by the attention to detail found in our Susan Semmelmann Interiors workroom creations.
Trust Susan Semmelmann and her 23 years of interior design expertise to bring your dream home to life, creating a masterpiece you'll be proud to call your own.
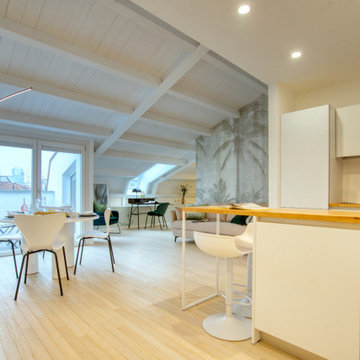
Restyling e Homestaging per valorizzazione immobiliare - Direzione artistica per la scelta di finiture e materiali, selezione composizione e fornitura kit arredo, allestimenti e homestaging
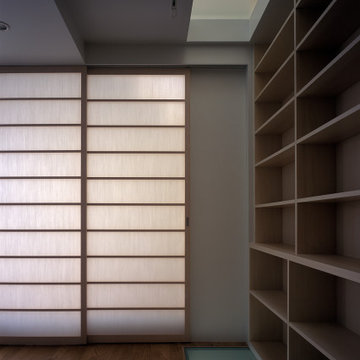
子世帯LDKのライブラリー。本棚の手前にガラス床
Réalisation d'une salle de séjour design de taille moyenne et ouverte avec une bibliothèque ou un coin lecture, un mur blanc, un sol en bois brun, aucune cheminée, un téléviseur indépendant, un sol marron, un plafond en lambris de bois et du papier peint.
Réalisation d'une salle de séjour design de taille moyenne et ouverte avec une bibliothèque ou un coin lecture, un mur blanc, un sol en bois brun, aucune cheminée, un téléviseur indépendant, un sol marron, un plafond en lambris de bois et du papier peint.
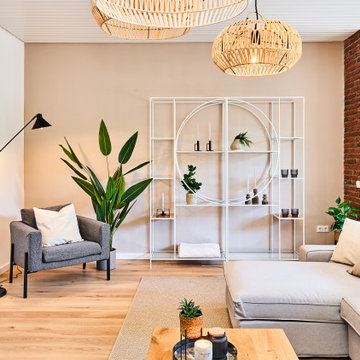
großzügiger Wohnbereich mit großer Couch, Dekoregal und Blick in den Garten
Réalisation d'un salon nordique avec un mur beige, un poêle à bois, un manteau de cheminée en brique, un téléviseur fixé au mur, un sol marron, un plafond en lambris de bois et du papier peint.
Réalisation d'un salon nordique avec un mur beige, un poêle à bois, un manteau de cheminée en brique, un téléviseur fixé au mur, un sol marron, un plafond en lambris de bois et du papier peint.
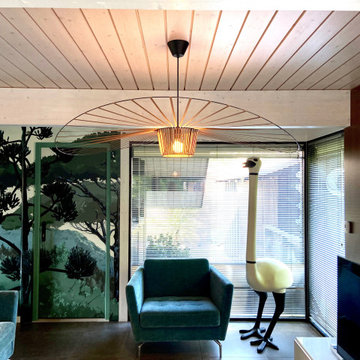
Cette image montre un salon design de taille moyenne et ouvert avec une bibliothèque ou un coin lecture, un mur vert, un sol en carrelage de céramique, aucune cheminée, un téléviseur indépendant, un sol gris, un plafond en lambris de bois et du papier peint.
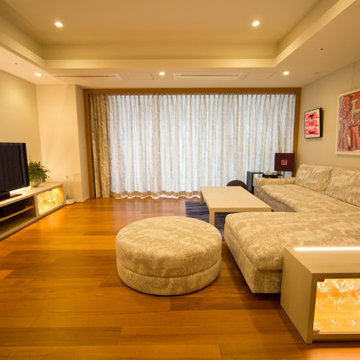
ソファとカーテンを同じ生地で製作しました
Cette image montre un grand salon minimaliste ouvert avec un mur blanc, parquet peint, un téléviseur indépendant, un sol marron, un plafond en lambris de bois et du papier peint.
Cette image montre un grand salon minimaliste ouvert avec un mur blanc, parquet peint, un téléviseur indépendant, un sol marron, un plafond en lambris de bois et du papier peint.
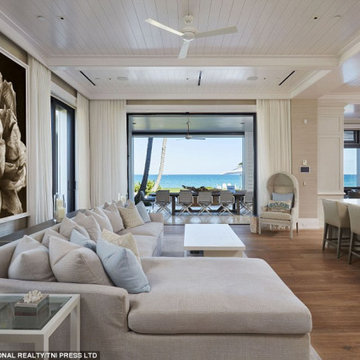
Réalisation d'un très grand salon marin avec un mur beige, un sol en bois brun, un sol marron, un plafond en lambris de bois et du papier peint.
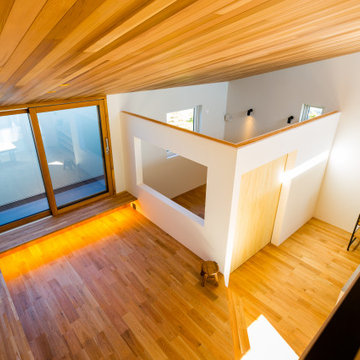
Cette image montre un salon design ouvert avec un mur blanc, un sol en bois brun, aucune cheminée, un téléviseur indépendant, un plafond en lambris de bois et du papier peint.
Idées déco de pièces à vivre avec un plafond en lambris de bois et du papier peint
5



