Idées déco de pièces à vivre avec un plafond en papier peint et différents designs de plafond
Trier par :
Budget
Trier par:Populaires du jour
61 - 80 sur 4 309 photos
1 sur 3

Vom Durchgangszimmer zum Loungezimmer
Ein ruhiges Beige und ein warmes Sonnengelb geben den Grundtenor im Raum. Doch wir wollten mehr als nur eine gewöhnliche Wandgestaltung – etwas Besonderes, Ausgefallenes sollte es sein. Unsere individuelle Raumgestaltung nach Kundenvorlieben erlaubte uns mutig zu werden: Wir entschieden uns für eine helle, freundliche gelbe Wandfarbe, die dem Raum Lebendigkeit verleiht.
Um das Ganze jedoch nicht überladen wirken zu lassen, neutralisierten wir dieses lebhafte Gelb mit natürlichen Beigetönen. Ein tiefes Blau setzt dabei beruhigende Akzente und schafft so einen ausgewogenen Kontrast.
Auch bei der Auswahl der Pflanzen haben wir besondere Sorgfalt walten lassen: Die bestehende Pflanzensammlung wurde zu einem harmonischen Ensemble zusammengestellt. Hierbei empfahlen wir zwei verschiedene Pflanzenkübel – um Ruhe in die strukturreichen Gewächse zu bringen und ihnen gleichzeitig genug Platz zur Entfaltung ihrer Natürlichkeit bieten können.
Diese Natürlichkeit spiegelt sich auch in den Möbeln wider: Helles Holz sorgt für eine authentische Atmosphäre und ruhige Stoffe laden zum Verweilen ein. Ein edles Rattangeflecht bringt abwechslungsreiche Struktur ins Spiel - genau wie unsere Gäste es erwarten dürfen!
Damit das Licht optimal zur Geltung kommt, wählten gläserne Leuchten diese tauchen den gesamtem Bereich des Loungeraums in ein helles und freundliches Ambiente. Hier können Sie entspannen, träumen und dem Klang von Schallplatten lauschen – Kraft tanken oder Zeit mit Freunden verbringen. Ein Raum zum Genießen und Erinnern.
Wir sind stolz darauf, aus einem ehemaligen Durchgangszimmer eine Lounge geschaffen zu haben - einen Ort der Ruhe und Inspiration für unsere Kunden.

As in most homes, the family room and kitchen is the hub of the home. Walls and ceiling are papered with a faux grass cloth vinyl, offering just a bit of texture and interest. Flanking custom Kravet sofas provide a comfortable place to talk to the cook! Custom cabinetry from Hanford. Subzero and Wolf appliances.The game table expands for additional players or a large puzzle. The mural depicts the over 50 acres of ponds, rolling hills and two covered bridges built by the home owner.
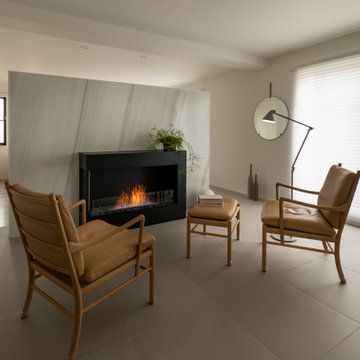
photo by YOSHITERU BABA
寝室と隣り合わせのファミリールーム
暖炉を焚いて家族でゆったり寛げます。
パーティションには関ヶ原石材の大判タイルを使用。
Idées déco pour une salle de séjour scandinave avec un mur blanc, un sol en carrelage de céramique, une cheminée standard, un sol gris, un plafond en papier peint et du papier peint.
Idées déco pour une salle de séjour scandinave avec un mur blanc, un sol en carrelage de céramique, une cheminée standard, un sol gris, un plafond en papier peint et du papier peint.

Idée de décoration pour une grande salle de séjour design avec salle de jeu, un mur blanc, un sol en bois brun, une cheminée d'angle, un manteau de cheminée en plâtre, un sol marron et un plafond en papier peint.
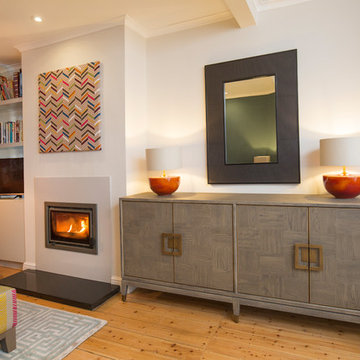
Idées déco pour un salon éclectique de taille moyenne et fermé avec un mur noir, parquet peint, une cheminée standard, un téléviseur indépendant, un sol marron, un plafond en papier peint et du papier peint.
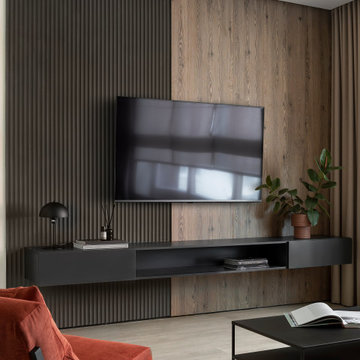
Réalisation d'un salon gris et blanc design de taille moyenne et fermé avec une bibliothèque ou un coin lecture, un mur beige, un sol en vinyl, aucune cheminée, un téléviseur fixé au mur, un sol beige, un plafond en papier peint et du papier peint.
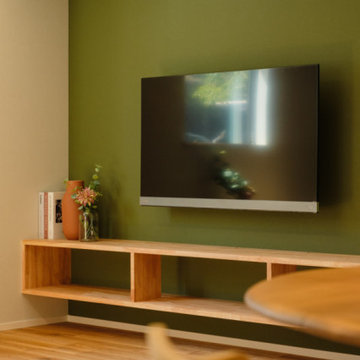
造作でしつえたテレビボード。壁面にきれいにおさまり、フロートスタイルなのでお掃除も簡単。
Exemple d'un salon avec un mur vert, un sol en bois brun, un téléviseur fixé au mur, un sol beige, un plafond en papier peint et du papier peint.
Exemple d'un salon avec un mur vert, un sol en bois brun, un téléviseur fixé au mur, un sol beige, un plafond en papier peint et du papier peint.
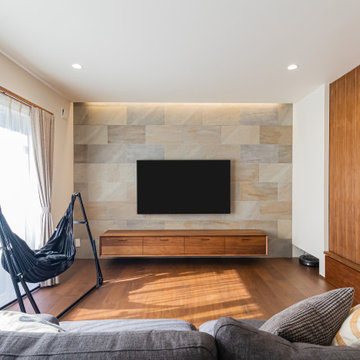
床、造作のTVボード、間仕切り建具をウォールナットで統一。
TVの後ろの壁は大判タイルを貼ってアクセントに。SE構法を活かし大開口の窓から沢山の光を取り込み暖かく明るい空間に。
天井を折り上げ間接照明にすることで、柔らかい雰囲気に。
リビングと繋がる和室は畳を腰かけぐらいの高さにあげ、床下収納を設けている。
TV横の壁下にはルンバの基地。あったらいいな、と思う細かい配慮がされたリビング空間。

The room is designed with the palette of a Conch shell in mind. Pale pink silk-look wallpaper lines the walls, while a Florentine inspired watercolor mural adorns the ceiling and backsplash of the custom built bookcases.
A French caned daybed centers the room-- a place to relax and take an afternoon nap, while a silk velvet clad chaise is ideal for reading.
Books of natural wonders adorn the lacquered oak table in the corner. A vintage mirror coffee table reflects the light. Shagreen end tables add a bit of texture befitting the coastal atmosphere.
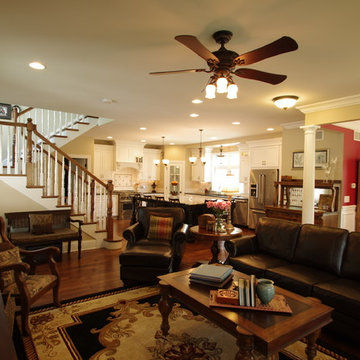
Open floor plan of completely remodeled first floor. Large kitchen with island and corner pantries, open stair to new second floor, open living room, dining room, access to mudroom with powder room. Photography by Kmiecik Photography.
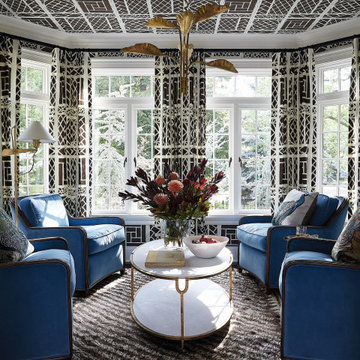
This gorgeous living room features a black and white patterned wallpaper covering the ceiling and walls. The same pattern covers the draperies. Blue accent chairs add a pop of color to the space. The black and white berber rug matches the patterned wallpaper and draperies. Gold accents and a gold chandelier finish off the space.

Modern living room with dual facing sofa...Enjoy a book in front of a fireplace or watch your favorite movie and feel like you have two "special places" in one room. Perfect also for entertaining.
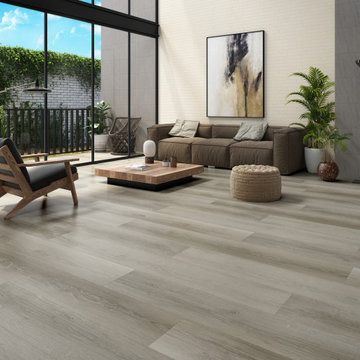
eSPC features a hand designed embossing that is registered with picture. With a wood grain embossing directly over the 20 mil with ceramic wear layer, Gaia Flooring Red Series is industry leading for durability. Gaia Engineered Solid Polymer Core Composite (eSPC) combines advantages of both SPC and LVT, with excellent dimensional stability being water-proof, rigidness of SPC, but also provides softness of LVT. With IXPE cushioned backing, Gaia eSPC provides a quieter, warmer vinyl flooring, surpasses luxury standards for multilevel estates. Waterproof and guaranteed in all rooms in your home and all regular commercial environments.

天井にはスポットライト。レールで左右に動かせます。
Aménagement d'un petit salon scandinave fermé avec un mur bleu, parquet peint, aucune cheminée, aucun téléviseur, un sol marron, un plafond en papier peint et du papier peint.
Aménagement d'un petit salon scandinave fermé avec un mur bleu, parquet peint, aucune cheminée, aucun téléviseur, un sol marron, un plafond en papier peint et du papier peint.
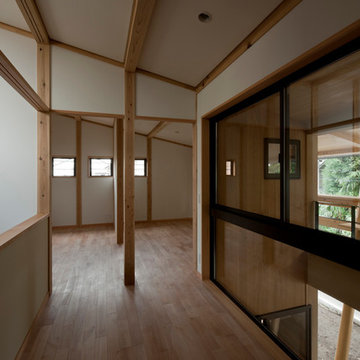
屋根のある内外が自然につながる。
国産材(スギ)の架構が内部で現されています。
Cette photo montre une salle de séjour scandinave de taille moyenne et ouverte avec une bibliothèque ou un coin lecture, un mur blanc, un sol en bois brun, aucun téléviseur, un plafond en papier peint et du papier peint.
Cette photo montre une salle de séjour scandinave de taille moyenne et ouverte avec une bibliothèque ou un coin lecture, un mur blanc, un sol en bois brun, aucun téléviseur, un plafond en papier peint et du papier peint.
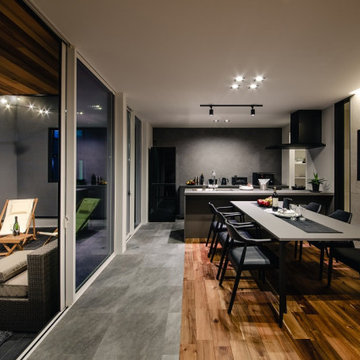
シックな色味のLDKは、ホテルライクな雰囲気が漂う空間に。
隣はアウトドアリビングなので、カーテンを使わずに生活ができます。
Idée de décoration pour un salon design avec un mur blanc, un sol en bois brun, un téléviseur fixé au mur, un sol marron et un plafond en papier peint.
Idée de décoration pour un salon design avec un mur blanc, un sol en bois brun, un téléviseur fixé au mur, un sol marron et un plafond en papier peint.

大家族が一家団欒できるリビングとなりました。
Cette image montre un très grand salon ouvert avec un mur marron, parquet clair, un téléviseur fixé au mur, un sol marron, un plafond en papier peint et du papier peint.
Cette image montre un très grand salon ouvert avec un mur marron, parquet clair, un téléviseur fixé au mur, un sol marron, un plafond en papier peint et du papier peint.

Inspiration pour une grande salle de séjour nordique ouverte avec une salle de musique, un mur gris, parquet en bambou, cheminée suspendue, un manteau de cheminée en métal, un téléviseur fixé au mur, un sol marron, un plafond en papier peint et du papier peint.
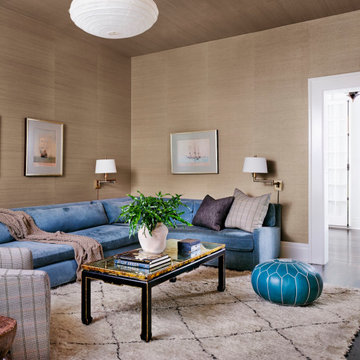
Inspiration pour une salle de séjour traditionnelle de taille moyenne et fermée avec un mur beige, parquet foncé, aucune cheminée, un sol marron, un plafond en papier peint et du papier peint.
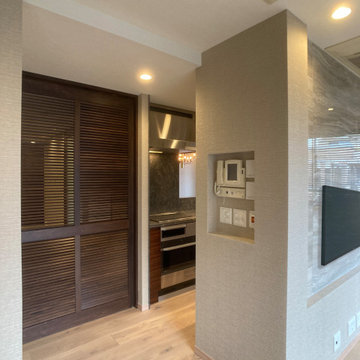
リビング入口に、インターホンやスイッチ類をニッチスペースをつくってまとめています。
Idées déco pour un salon moderne ouvert avec un mur beige, un sol en contreplaqué, aucune cheminée, un téléviseur fixé au mur, un sol beige, un plafond en papier peint et du papier peint.
Idées déco pour un salon moderne ouvert avec un mur beige, un sol en contreplaqué, aucune cheminée, un téléviseur fixé au mur, un sol beige, un plafond en papier peint et du papier peint.
Idées déco de pièces à vivre avec un plafond en papier peint et différents designs de plafond
4



