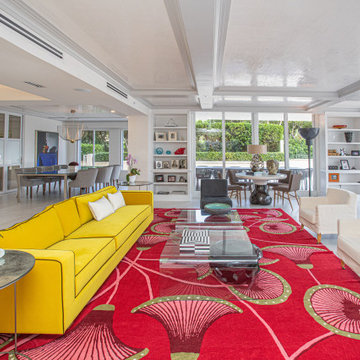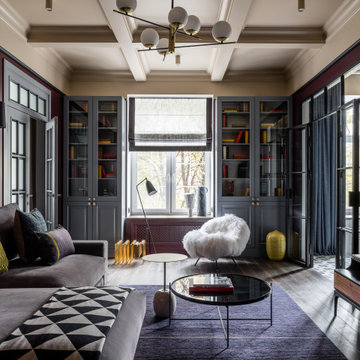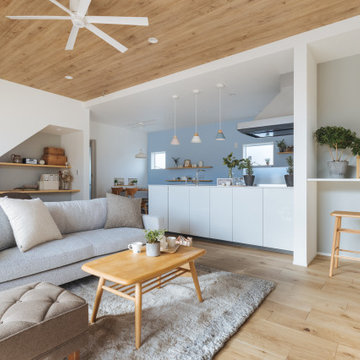Idées déco de pièces à vivre avec un plafond en papier peint et un plafond à caissons
Trier par :
Budget
Trier par:Populaires du jour
141 - 160 sur 9 330 photos
1 sur 3

photo by YOSHITERU BABA
寝室と隣り合わせのファミリールーム
暖炉を焚いて家族でゆったり寛げます。
パーティションには関ヶ原石材の大判タイルを使用。
Aménagement d'une salle de séjour scandinave avec un mur blanc, un sol en carrelage de céramique, une cheminée standard, un sol gris, un plafond en papier peint et du papier peint.
Aménagement d'une salle de séjour scandinave avec un mur blanc, un sol en carrelage de céramique, une cheminée standard, un sol gris, un plafond en papier peint et du papier peint.

Living Room - custom paneled walls - 2 story room Pure White Walls.
Aménagement d'un très grand salon mansardé ou avec mezzanine classique avec une salle de réception, un mur blanc, parquet clair, une cheminée standard, un manteau de cheminée en pierre, aucun téléviseur, un plafond à caissons et du lambris.
Aménagement d'un très grand salon mansardé ou avec mezzanine classique avec une salle de réception, un mur blanc, parquet clair, une cheminée standard, un manteau de cheminée en pierre, aucun téléviseur, un plafond à caissons et du lambris.

Idée de décoration pour une salle de séjour craftsman en bois de taille moyenne et fermée avec une bibliothèque ou un coin lecture, un mur vert, un sol en bois brun, une cheminée standard, un manteau de cheminée en carrelage, un téléviseur fixé au mur, un sol marron et un plafond à caissons.

Inspiration pour un petit salon traditionnel ouvert avec un mur gris, un sol en bois brun, une cheminée double-face, un manteau de cheminée en pierre, un téléviseur fixé au mur, un sol marron et un plafond à caissons.

Réalisation d'un salon design ouvert avec un mur blanc, un sol blanc et un plafond à caissons.

Cette image montre un petit salon urbain ouvert avec un mur blanc, un sol en bois brun, aucune cheminée, un sol marron et un plafond en papier peint.

Cette image montre un très grand salon traditionnel ouvert avec une salle de réception, un mur blanc, parquet foncé, aucun téléviseur, un sol marron, un plafond à caissons et boiseries.

We connected with our client for this project via Instagram. He had this beautiful study with wainscoting details and beautiful millwork already in place, so we were immediately excited! The ask was for a magazine-ready look, something very textural with dark colors and high drama.

Formal living room marble floors with access to the outdoor living space
Idée de décoration pour un très grand salon méditerranéen ouvert avec une salle de réception, un mur gris, un sol en marbre, une cheminée standard, un manteau de cheminée en pierre, un téléviseur fixé au mur, un sol gris et un plafond à caissons.
Idée de décoration pour un très grand salon méditerranéen ouvert avec une salle de réception, un mur gris, un sol en marbre, une cheminée standard, un manteau de cheminée en pierre, un téléviseur fixé au mur, un sol gris et un plafond à caissons.

This Edwardian house in Redland has been refurbished from top to bottom. The 1970s decor has been replaced with a contemporary and slightly eclectic design concept. The front living room had to be completely rebuilt as the existing layout included a garage. Wall panelling has been added to the walls and the walls have been painted in Farrow and Ball Studio Green to create a timeless yes mysterious atmosphere. The false ceiling has been removed to reveal the original ceiling pattern which has been painted with gold paint. All sash windows have been replaced with timber double glazed sash windows.
An in built media wall complements the wall panelling.
The interior design is by Ivywell Interiors.

We were very fortunate to collaborate with Janice who runs the Instagram account @ourhomeonthefold. Janice was on the look out for a new media wall fire and we provided our NERO 1500 1.5m wide electric fire with our REAL log fuel bed. Her husband got to work and but their own customer media wall to suit their space.

A private reading and music room off the grand hallway creates a secluded and quite nook for members of a busy family
Idées déco pour un grand salon fermé avec une bibliothèque ou un coin lecture, un mur vert, parquet foncé, une cheminée d'angle, un manteau de cheminée en brique, aucun téléviseur, un sol marron, un plafond à caissons et du lambris.
Idées déco pour un grand salon fermé avec une bibliothèque ou un coin lecture, un mur vert, parquet foncé, une cheminée d'angle, un manteau de cheminée en brique, aucun téléviseur, un sol marron, un plafond à caissons et du lambris.

Wall Colour |
Woodwork Colour | Bancha, Farrow & Ball
Ceiling Wallpaper | Enigma BP5509, Farrow & Ball
Ceiling border | Paean Black, Farrow & Ball
Accessories | www.iamnomad.co.uk

Words by Wilson Hack
The best architecture allows what has come before it to be seen and cared for while at the same time injecting something new, if not idealistic. Spartan at first glance, the interior of this stately apartment building, located on the iconic Passeig de Gràcia in Barcelona, quickly begins to unfold as a calculated series of textures, visual artifacts and perfected aesthetic continuities.
The client, a globe-trotting entrepreneur, selected Jeanne Schultz Design Studio for the remodel and requested that the space be reconditioned into a purposeful and peaceful landing pad. It was to be furnished simply using natural and sustainable materials. Schultz began by gently peeling back before adding only the essentials, resulting in a harmoniously restorative living space where darkness and light coexist and comfort reigns.
The design was initially guided by the fireplace—from there a subtle injection of matching color extends up into the thick tiered molding and ceiling trim. “The most reckless patterns live here,” remarks Schultz, referring to the checkered green and white tiles, pink-Pollack-y stone and cast iron detailing. The millwork and warm wood wall panels devour the remainder of the living room, eliminating the need for unnecessary artwork.
A curved living room chair by Kave Home punctuates playfully; its shape reveals its pleasant conformity to the human body and sits back, inviting rest and respite. “It’s good for all body types and sizes,” explains Schultz. The single sofa by Dareels is purposefully oversized, casual and inviting. A beige cover was added to soften the otherwise rectilinear edges. Additionally sourced from Dareels, a small yet centrally located side table anchors the space with its dark black wood texture, its visual weight on par with the larger pieces. The black bulbous free standing lamp converses directly with the antique chandelier above. Composed of individual black leather strips, it is seemingly harsh—yet its soft form is reminiscent of a spring tulip.
The continuation of the color palette slips softly into the dining room where velvety green chairs sit delicately on a cascade array of pointed legs. The doors that lead out to the patio were sanded down and treated so that the original shape and form could be retained. Although the same green paint was used throughout, this set of doors speaks in darker tones alongside the acute and penetrating daylight. A few different shades of white paint were used throughout the space to add additional depth and embellish this shadowy texture.
Specialty lights were added into the space to complement the existing overhead lighting. A wall sconce was added in the living room and extra lighting was placed in the kitchen. However, because of the existing barrel vaulted tile ceiling, sconces were placed on the walls rather than above to avoid penetrating the existing architecture.

Cette image montre un grand salon marin ouvert avec une salle de réception, un mur blanc, un sol en bois brun, une cheminée standard, un téléviseur fixé au mur, un sol marron, un plafond à caissons et du lambris de bois.

Idée de décoration pour un grand salon marin ouvert avec une salle de réception, un mur gris, parquet clair, un manteau de cheminée en bois, un téléviseur encastré, un sol gris, un plafond à caissons et une cheminée double-face.

До ремонта квартира имела типичную для сталинок планировку: десятиметровая кухня, длинный коридор, по которому можно ездить на велосипеде, маленькая ванная и две комнаты.

Aménagement d'un salon scandinave de taille moyenne et ouvert avec un mur blanc, parquet clair, un sol beige, un plafond en papier peint et du papier peint.

Exemple d'un salon blanc et bois victorien de taille moyenne et fermé avec une salle de réception, un mur beige, un sol en bois brun, une cheminée standard, un manteau de cheminée en brique, aucun téléviseur, un sol marron, un plafond en papier peint et du papier peint.

Reforma integral Sube Interiorismo www.subeinteriorismo.com
Biderbost Photo
Exemple d'un grand salon chic ouvert avec une bibliothèque ou un coin lecture, un mur gris, sol en stratifié, une cheminée ribbon, un manteau de cheminée en bois, un téléviseur encastré, un sol beige, un plafond à caissons et du papier peint.
Exemple d'un grand salon chic ouvert avec une bibliothèque ou un coin lecture, un mur gris, sol en stratifié, une cheminée ribbon, un manteau de cheminée en bois, un téléviseur encastré, un sol beige, un plafond à caissons et du papier peint.
Idées déco de pièces à vivre avec un plafond en papier peint et un plafond à caissons
8



