Idées déco de pièces à vivre avec un plafond voûté et éclairage
Trier par :
Budget
Trier par:Populaires du jour
1 - 20 sur 143 photos
1 sur 3

Cette image montre un salon rustique de taille moyenne et ouvert avec un mur gris, parquet foncé, un poêle à bois, un manteau de cheminée en plâtre, un téléviseur indépendant, un plafond voûté et éclairage.
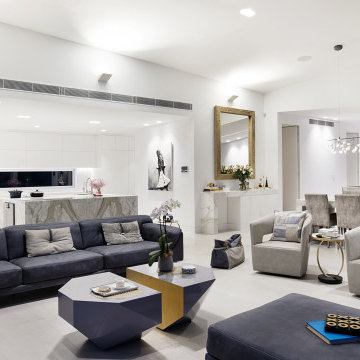
Exemple d'un très grand salon gris et blanc tendance ouvert avec une salle de réception, un mur blanc, sol en béton ciré, cheminée suspendue, un sol gris, un plafond voûté et éclairage.
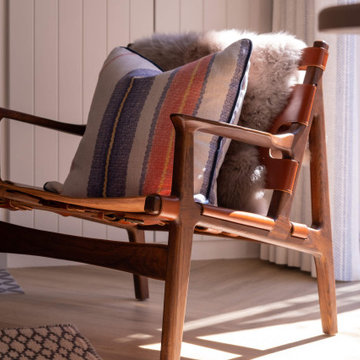
Modern country design, using blues and soft oranges, with ikat prints, natural materials including oak and leather, and striking lighting and artwork
Exemple d'un petit salon nature fermé avec un mur blanc, sol en stratifié, un poêle à bois, un manteau de cheminée en bois, un téléviseur fixé au mur, un sol marron, un plafond voûté et éclairage.
Exemple d'un petit salon nature fermé avec un mur blanc, sol en stratifié, un poêle à bois, un manteau de cheminée en bois, un téléviseur fixé au mur, un sol marron, un plafond voûté et éclairage.

Angie Seckinger
Inspiration pour un grand salon traditionnel fermé avec un mur beige, une cheminée standard, un manteau de cheminée en pierre, éclairage et un plafond voûté.
Inspiration pour un grand salon traditionnel fermé avec un mur beige, une cheminée standard, un manteau de cheminée en pierre, éclairage et un plafond voûté.

Inspiration pour un grand salon vintage ouvert avec une salle de réception, un mur blanc, parquet foncé, une cheminée standard, un manteau de cheminée en carrelage, aucun téléviseur, éclairage, un sol marron et un plafond voûté.
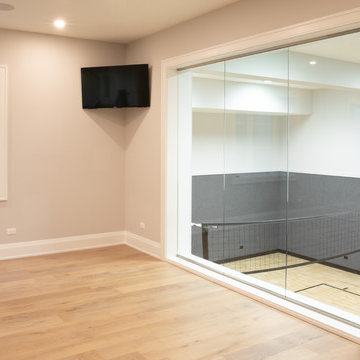
Living area with custom engineered hardwood flooring and gray walls with a view of indoor court.
Réalisation d'un grand salon minimaliste ouvert avec un mur gris, parquet clair, un téléviseur d'angle, un sol beige, un plafond voûté et éclairage.
Réalisation d'un grand salon minimaliste ouvert avec un mur gris, parquet clair, un téléviseur d'angle, un sol beige, un plafond voûté et éclairage.
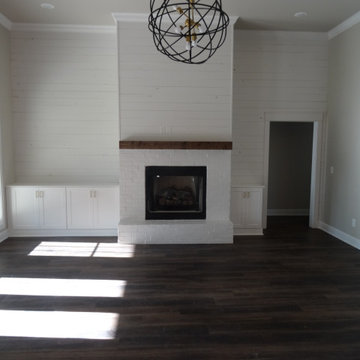
Réalisation d'un grand salon champêtre ouvert avec un mur blanc, parquet foncé, une cheminée standard, un manteau de cheminée en brique, un sol marron, un plafond voûté et éclairage.
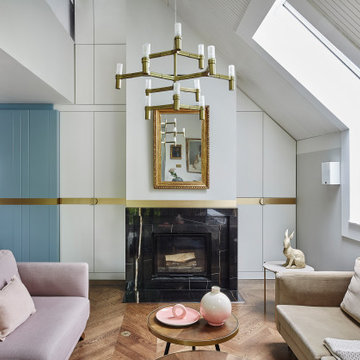
Cette image montre un salon design de taille moyenne et ouvert avec un mur blanc, un sol en bois brun, une cheminée standard, un manteau de cheminée en pierre, aucun téléviseur, un plafond voûté et éclairage.
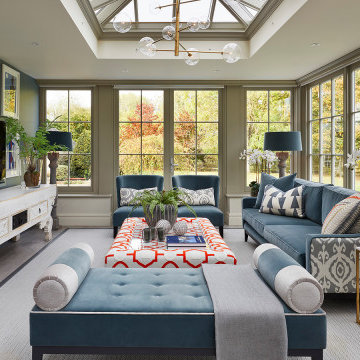
Descending from each of the kingpins are pendant lights of aged gold and blown glass orbs which illuminate the two zones below; The generous dining space is ideal for family dinners beside the seating area where the family can retreat for a movie night below the stars. The room has hidden underfloor heating and thermostatic controls, which keep the room warm and comfortable during the colder months, whilst preventing the tiles underfoot from feeling cold.
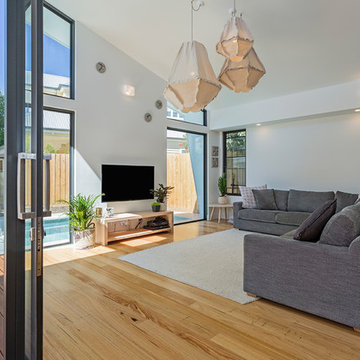
Loren Mitchell Photography
open living area with big couch and tv.
Big glass windows and doors covering most of the walls leading out to the pool.
Réalisation d'un grand salon blanc et bois design ouvert avec un mur blanc, aucune cheminée, un téléviseur fixé au mur, un sol en bois brun, un sol marron, un plafond voûté et éclairage.
Réalisation d'un grand salon blanc et bois design ouvert avec un mur blanc, aucune cheminée, un téléviseur fixé au mur, un sol en bois brun, un sol marron, un plafond voûté et éclairage.
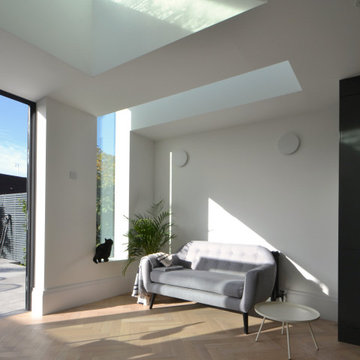
Exemple d'un salon tendance de taille moyenne et ouvert avec une bibliothèque ou un coin lecture, un mur blanc, parquet clair, aucune cheminée, aucun téléviseur, un sol beige, un plafond voûté et éclairage.
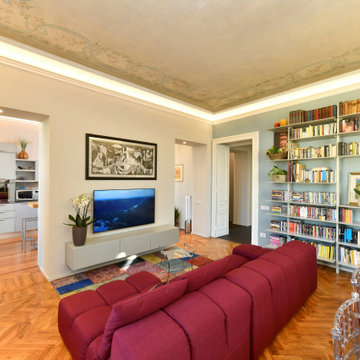
Luca Riperto Architetto
Idée de décoration pour une grande salle de séjour design ouverte avec une bibliothèque ou un coin lecture, un mur multicolore, un téléviseur fixé au mur, un sol marron, un plafond voûté, parquet clair et éclairage.
Idée de décoration pour une grande salle de séjour design ouverte avec une bibliothèque ou un coin lecture, un mur multicolore, un téléviseur fixé au mur, un sol marron, un plafond voûté, parquet clair et éclairage.
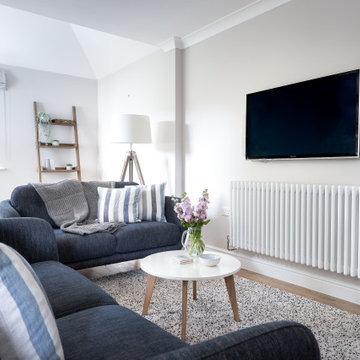
Already a successful holiday let, but in need of updated decor and soul, the owner came to us looking to create a Scandinavian Coastal vibe. Removing the downstairs carpet and installing wooden floors as well as full decoration throughout with new fabrics adorning the windows.
The outside was landscaped with new patio and BBQ area, creating a haven for guests to enjoy their holiday.
Sea Breeze is booked on average 48 weeks per annum and is an excellent example of a consistent holiday home.
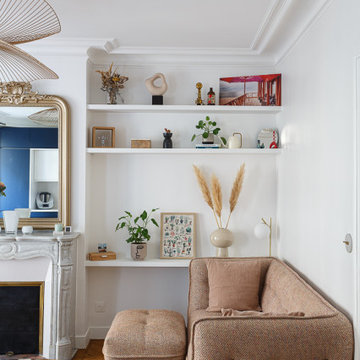
L'objectif principal de ce projet était de transformer ce 2 pièces en 3 pièces, pour créer une chambre d'enfant.
Dans la nouvelle chambre parentale, plus petite, nous avons créé un dressing et un module de rangements sur mesure pour optimiser l'espace. L'espace nuit est délimité par un mur coloré @argilepeinture qui accentue l'ambiance cosy de la chambre.
Dans la chambre d'enfant, le parquet en chêne massif @laparquetterienouvelle apporte de la chaleur à cette pièce aux tons clairs.
La nouvelle cuisine, tendance et graphique, s'ouvre désormais sur le séjour.
Cette grande pièce de vie conviviale accueille un coin bureau et des rangements sur mesure pour répondre aux besoins de nos clients.
Quant à la salle d'eau, nous avons choisi des matériaux clairs pour apporter de la lumière à cet espace sans fenêtres.
Le résultat : un appartement haussmannien et dans l'air du temps où il fait bon vivre !
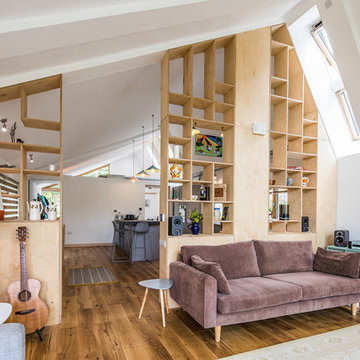
Open plan living with plywood floor-to-ceiling feature storage wall. Rooflights provide great light into the space
Inspiration pour un petit salon design en bois ouvert avec un mur blanc, un sol en bois brun, un téléviseur indépendant, un sol marron, une bibliothèque ou un coin lecture, un plafond voûté et éclairage.
Inspiration pour un petit salon design en bois ouvert avec un mur blanc, un sol en bois brun, un téléviseur indépendant, un sol marron, une bibliothèque ou un coin lecture, un plafond voûté et éclairage.

This project was colourful, had a mix of styles of furniture and created an eclectic space.
All of the furniture used was already owned by the client, but I gave them a new lease of life through changing the fabrics. This was a great way to make the space extra special, whilst keeping the price to a minimum.
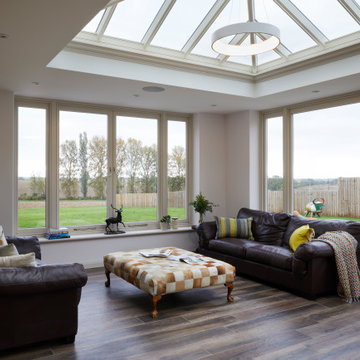
Set comfortably in the Northamptonshire countryside, this family home oozes character with the addition of a Westbury Orangery. Transforming the southwest aspect of the building with its two sides of joinery, the orangery has been finished externally in the shade ‘Westbury Grey’. Perfectly complementing the existing window frames and rich Grey colour from the roof tiles. Internally the doors and windows have been painted in the shade ‘Wash White’ to reflect the homeowners light and airy interior style.
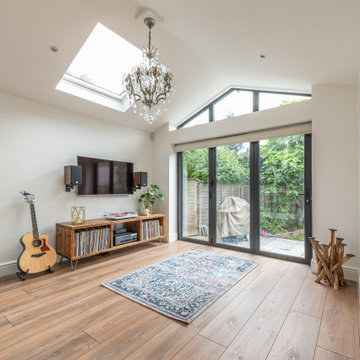
An open plan kitchen, dining and day area. Lofty vaulted ceilings with light and bright views out into the rear garden.
Cette image montre un grand salon minimaliste ouvert avec un mur beige, un sol en bois brun, un sol marron, un plafond voûté et éclairage.
Cette image montre un grand salon minimaliste ouvert avec un mur beige, un sol en bois brun, un sol marron, un plafond voûté et éclairage.

Cette photo montre une salle de séjour tendance en bois de taille moyenne et fermée avec un mur marron, parquet foncé, une bibliothèque ou un coin lecture, aucune cheminée, aucun téléviseur, un sol marron, un plafond voûté et éclairage.
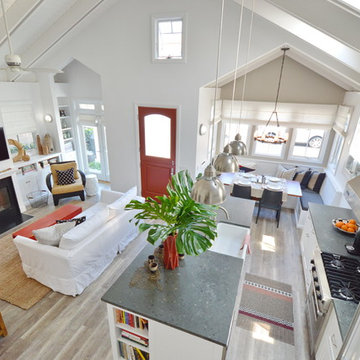
Cette photo montre un salon blanc et bois bord de mer de taille moyenne et ouvert avec un mur blanc, parquet clair, une cheminée standard, un manteau de cheminée en plâtre, un téléviseur fixé au mur, une salle de réception, un sol marron, un plafond voûté et éclairage.
Idées déco de pièces à vivre avec un plafond voûté et éclairage
1



