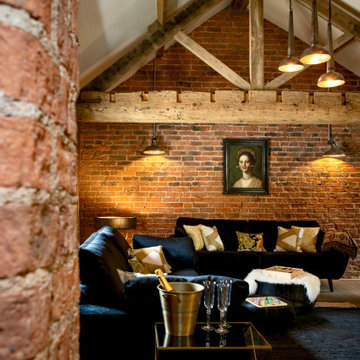Idées déco de pièces à vivre avec un plafond voûté et un mur en parement de brique
Trier par :
Budget
Trier par:Populaires du jour
121 - 140 sur 241 photos
1 sur 3
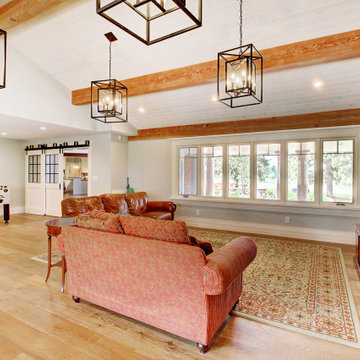
Idée de décoration pour une très grande salle de séjour tradition fermée avec salle de jeu, un mur blanc, parquet clair, un téléviseur indépendant, un sol marron, un plafond voûté et un mur en parement de brique.
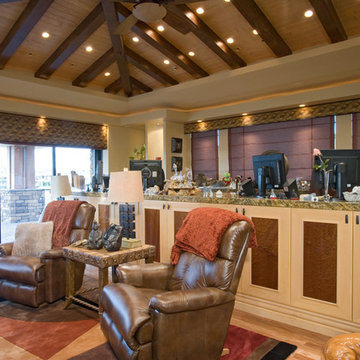
Cette photo montre une très grande salle de séjour craftsman avec salle de jeu, un mur beige, une cheminée standard, un manteau de cheminée en brique, un téléviseur encastré, un plafond voûté et un mur en parement de brique.
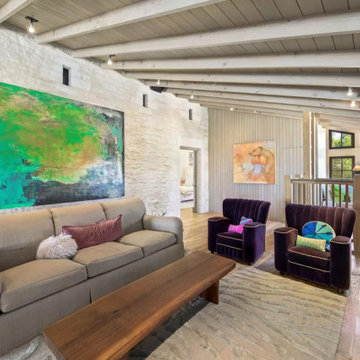
Circular Sawn Textured White Oak Wide Plank Wood Floors and New Cypress Ceilings/walls
Idées déco pour une grande salle de séjour montagne ouverte avec salle de jeu, un sol en bois brun, un téléviseur indépendant, un sol marron, un plafond voûté, un mur beige, aucune cheminée et un mur en parement de brique.
Idées déco pour une grande salle de séjour montagne ouverte avec salle de jeu, un sol en bois brun, un téléviseur indépendant, un sol marron, un plafond voûté, un mur beige, aucune cheminée et un mur en parement de brique.
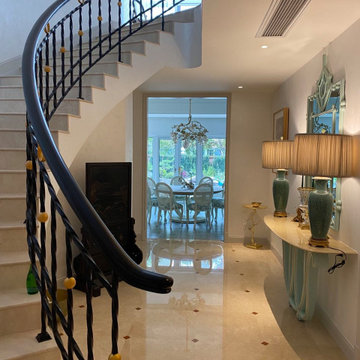
The first thing we did was to open up the ceilings so we have doubled the space. We designed and decorated during the pandemic so most of the art works and decorations are either from the owners' storage or online shopping. Beauty could be really found at the safety and comfort of your home and office. We ordered hand made the lamps from the porcelain vases and custom made the embroidery fabric for the sheer curtains and dining room upholstered chairs
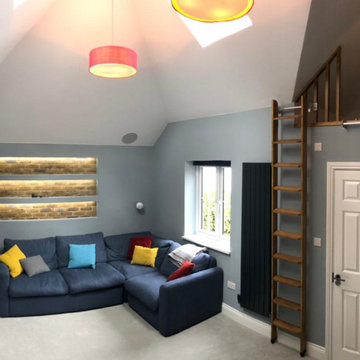
My client extended into their garage and managed to achieve this great space with a high ceiling. Their brief was to turn this space into a family room and occasional guest bedroom. The ensuite bathroom complements a perfect space for guests to stay and for the family to hang out together.
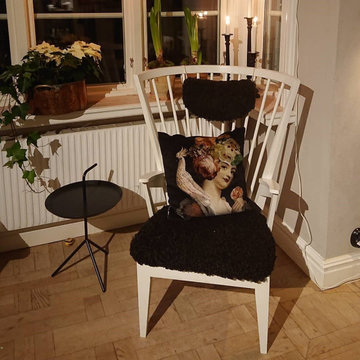
Styling av vardagsrum
Idée de décoration pour un salon victorien de taille moyenne et ouvert avec une salle de réception, un mur gris, parquet clair, un sol marron, un plafond voûté et un mur en parement de brique.
Idée de décoration pour un salon victorien de taille moyenne et ouvert avec une salle de réception, un mur gris, parquet clair, un sol marron, un plafond voûté et un mur en parement de brique.
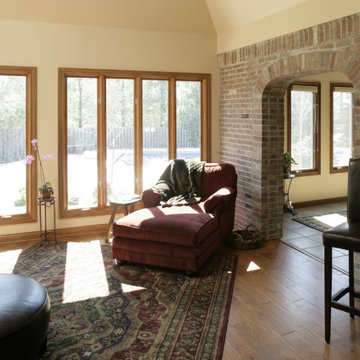
Aménagement d'un grand salon sud-ouest américain avec un bar de salon, un mur beige, un sol en bois brun, aucun téléviseur, un plafond voûté et un mur en parement de brique.
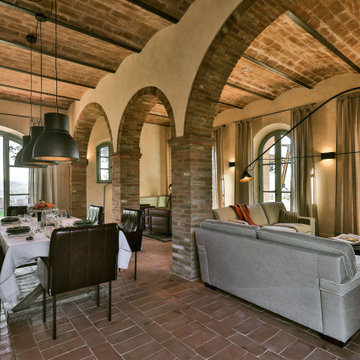
Soggiorno con salotto e pranzo
Aménagement d'un très grand salon campagne ouvert avec une bibliothèque ou un coin lecture, un mur beige, tomettes au sol, une cheminée standard, un manteau de cheminée en pierre, aucun téléviseur, un sol orange, un plafond voûté et un mur en parement de brique.
Aménagement d'un très grand salon campagne ouvert avec une bibliothèque ou un coin lecture, un mur beige, tomettes au sol, une cheminée standard, un manteau de cheminée en pierre, aucun téléviseur, un sol orange, un plafond voûté et un mur en parement de brique.
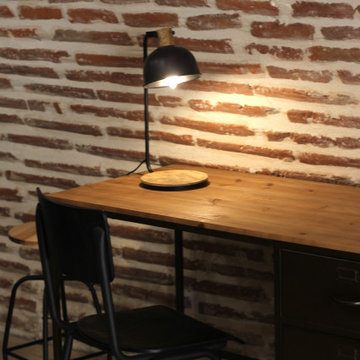
Aménagement global d'un appartement en plein cœur du centre historique de la ville d'Albi.
Idée de décoration pour un salon urbain de taille moyenne et ouvert avec un mur blanc, un sol en carrelage de céramique, un téléviseur indépendant, un sol beige, un plafond voûté et un mur en parement de brique.
Idée de décoration pour un salon urbain de taille moyenne et ouvert avec un mur blanc, un sol en carrelage de céramique, un téléviseur indépendant, un sol beige, un plafond voûté et un mur en parement de brique.
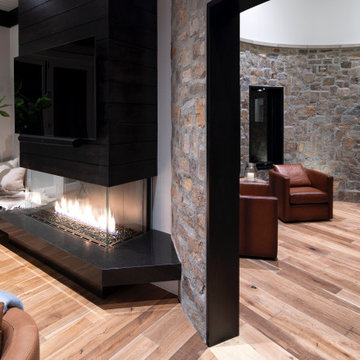
Chai Oak, Organic 567 Collection
Architecture: Hanson Carlen
Aménagement d'un grand salon moderne ouvert avec une salle de musique, un mur beige, un sol en bois brun, une cheminée standard, un manteau de cheminée en métal, un téléviseur fixé au mur, un sol multicolore, un plafond voûté et un mur en parement de brique.
Aménagement d'un grand salon moderne ouvert avec une salle de musique, un mur beige, un sol en bois brun, une cheminée standard, un manteau de cheminée en métal, un téléviseur fixé au mur, un sol multicolore, un plafond voûté et un mur en parement de brique.
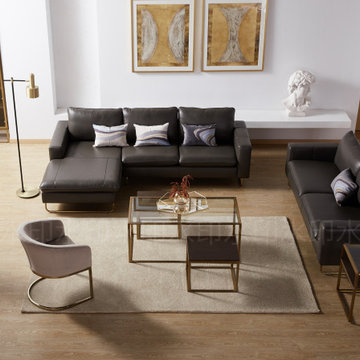
I have worked in the design and development of many home interior projects over the years and have travelled extensively, frequently visiting design studios, factories, and mills all over the world where I have been charged with the task of commissioning products that will appeal to consumers in the UK market. It's a job I love, but somehow it never quite felt complete. I enthusiastically worked through the product development cycle from deciphering the trends, applying the new directions to the product, manufacturing to a price that was relevant and appropriate, working out how much to buy and how to safely transport it to the UK and once on sale my job was complete. All very exciting but for me, I felt unfulfilled. Where do my products go? Are the homeowners happy with their purchase? Does it fit and enhance not only their living space but the quality of life? So many questions and so few answers.
I got the chance to test this in Shanghai. A factory owner was excited with a new collection of furniture that we had developed with his team, he felt it was new and very different to the neo classical style favoured by many in China. He handed over the keys to his two-storey penthouse apartment overlooking the Huangpu River in downtown Shanghai. In his late 60's and nowhere near ready for retirement he wanted his home to express his tenacious, outgoing, and very worldly personality. He felt that a complete refresh would not only update his home but also his mind. A devout Buddhist he took sanctuary in solace, order, and personal reflection. The project was more than placement of new furniture and a statement decorative style, this was about understanding the daily rituals that make him tick. We worked the entire scheme around the 3 stages of his day.
Sunrise - coffee, fruit, and a comfortable place to work without leaving the bedroom. We divided the extensive space into Sleep, Wash, Dress & Work, each area discretely zoned & well appointed, to make the transition from sleep to work in a matter of moments.
Morning - with the priorities of the day set and work successfully underway, attention can turn to private time to worship, study, and meditate. The prayer room was very carefully arranged to deliver a very personal experience.
Early Evening - in China it is not commonplace to spend prolonged periods of time outdoors or under the strong sunshine. Many use screens, shades, and systems to block out harmful UV rays. Balconies and outside spaces are often covered or converted into an orangery or lanai. The brief here was different, the homeowner proud of his location wanted to enjoy the great outdoors just as the sun starts to drop. Mapping the exact location, we created a beautiful low maintenance exterior that could be enjoyed from inside or out.
The project extended over the entire 6000m2 apartment and occupied two floors with a full wraparound balcony.
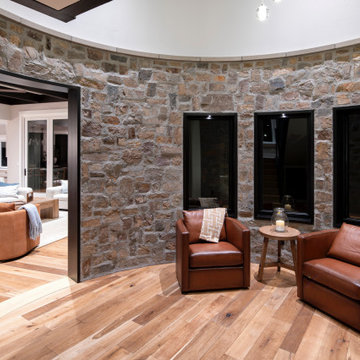
Chai Oak, Organic 567 Collection
Architecture: Hanson Carlen
Idées déco pour un grand salon moderne ouvert avec une salle de musique, un mur beige, un sol en bois brun, une cheminée standard, un manteau de cheminée en métal, un téléviseur fixé au mur, un sol multicolore, un plafond voûté et un mur en parement de brique.
Idées déco pour un grand salon moderne ouvert avec une salle de musique, un mur beige, un sol en bois brun, une cheminée standard, un manteau de cheminée en métal, un téléviseur fixé au mur, un sol multicolore, un plafond voûté et un mur en parement de brique.
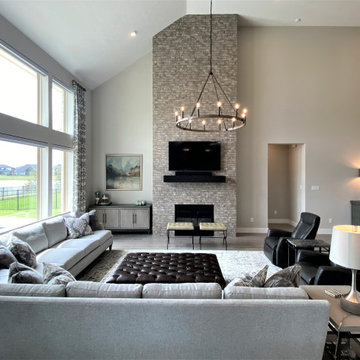
Exemple d'un grand salon chic ouvert avec un sol en carrelage de porcelaine, une cheminée standard, un manteau de cheminée en brique, un téléviseur fixé au mur, un plafond voûté et un mur en parement de brique.
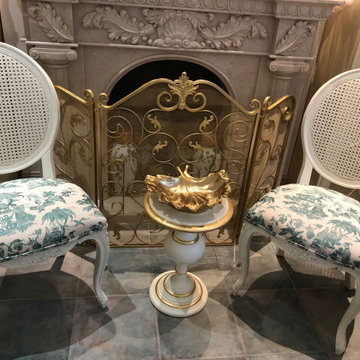
The first thing we did was to open up the ceilings so we have doubled the space. We designed and decorated during the pandemic so most of the art works and decorations are either from the owners' storage or online shopping. Beauty could be really found at the safety and comfort of your home and office. We ordered hand made the lamps from the porcelain vases and custom made the embroidery fabric for the sheer curtains and dining room upholstered chairs
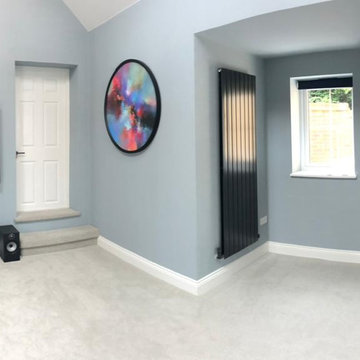
My client extended into their garage and managed to achieve this great space with a high ceiling. Their brief was to turn this space into a family room and occasional guest bedroom. The ensuite bathroom complements a perfect space for guests to stay and for the family to hang out together.
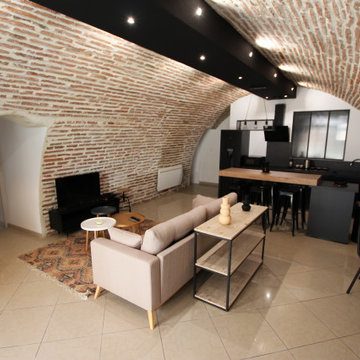
Aménagement global d'un appartement en plein cœur du centre historique de la ville d'Albi.
Exemple d'un salon industriel de taille moyenne et ouvert avec un mur blanc, un sol en carrelage de céramique, un téléviseur indépendant, un sol beige, un plafond voûté et un mur en parement de brique.
Exemple d'un salon industriel de taille moyenne et ouvert avec un mur blanc, un sol en carrelage de céramique, un téléviseur indépendant, un sol beige, un plafond voûté et un mur en parement de brique.
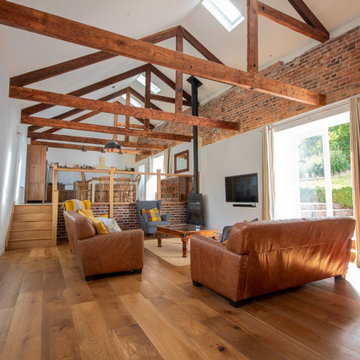
Cette photo montre un salon moderne avec un mur blanc, un poêle à bois, un manteau de cheminée en métal, un téléviseur fixé au mur, un sol marron, un plafond voûté et un mur en parement de brique.
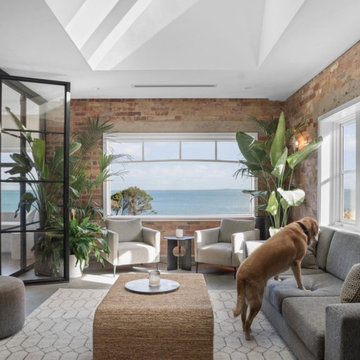
Contempory modern apartment in Melbourne's Bayside.
ABP collabroated with the client on fixtures, finishes, design and the sourcing and supply of custom furniture.
The family room has amazing views of the bay and we wanted to create an indoor / outdoor room, which can be closed off with the steel doors to create a private space

Open plan central kitchen-dining-family zone
Idées déco pour une grande salle de séjour contemporaine ouverte avec un mur blanc, sol en stratifié, un poêle à bois, un manteau de cheminée en brique, un téléviseur fixé au mur, un sol marron, un plafond voûté et un mur en parement de brique.
Idées déco pour une grande salle de séjour contemporaine ouverte avec un mur blanc, sol en stratifié, un poêle à bois, un manteau de cheminée en brique, un téléviseur fixé au mur, un sol marron, un plafond voûté et un mur en parement de brique.
Idées déco de pièces à vivre avec un plafond voûté et un mur en parement de brique
7




