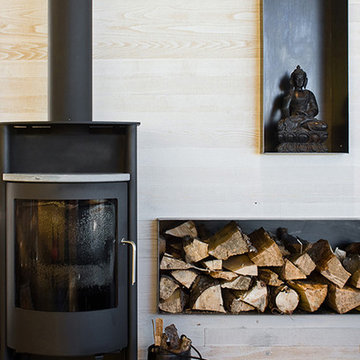Idées déco de pièces à vivre avec un poêle à bois
Trier par :
Budget
Trier par:Populaires du jour
1 - 20 sur 311 photos
1 sur 3
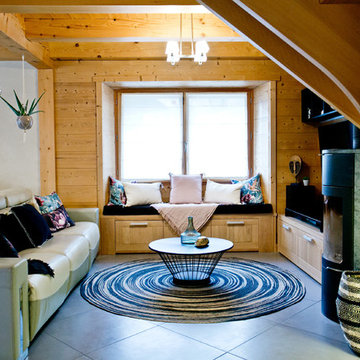
Doïna Photographe -
Pour dématérialiser visuellement notre espace salon de notre salle à manger, nous avons fait réaliser sur-mesure par une créatrice du bassin annécien de superbes suspensions en macramé et perles de verre de Murano à l’intérieur desquelles nous avons inséré de jolis cache-pot et plantes grasses. La cohérence du projet est poussée jusqu’aux moindres détails puisque les couleurs des perles sont assorties aux couleurs des coussins colibri présents sur la banquette et sur le canapé. En effet, ce sont ces petits détails qui parfond le décor.
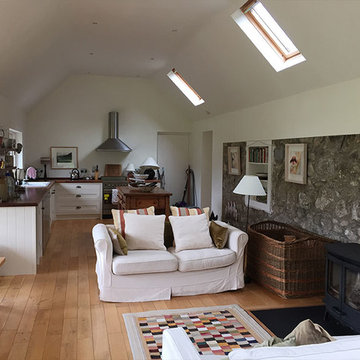
Modern extension to traditional stone cottage in Glencree, Wicklow, Ireland.
Exemple d'un salon nature de taille moyenne avec un poêle à bois et un manteau de cheminée en pierre.
Exemple d'un salon nature de taille moyenne avec un poêle à bois et un manteau de cheminée en pierre.

Félix13 www.felix13.fr
Cette photo montre un petit salon industriel ouvert avec un mur blanc, sol en béton ciré, un poêle à bois, un manteau de cheminée en métal, un téléviseur dissimulé et un sol gris.
Cette photo montre un petit salon industriel ouvert avec un mur blanc, sol en béton ciré, un poêle à bois, un manteau de cheminée en métal, un téléviseur dissimulé et un sol gris.
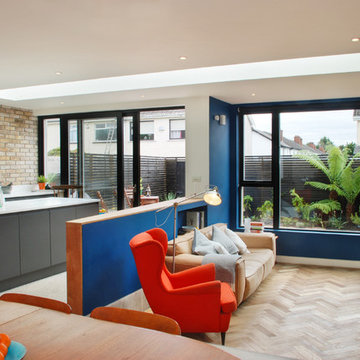
Assert Photography
Exemple d'un salon tendance de taille moyenne et ouvert avec un mur bleu, un sol en bois brun, un poêle à bois et éclairage.
Exemple d'un salon tendance de taille moyenne et ouvert avec un mur bleu, un sol en bois brun, un poêle à bois et éclairage.
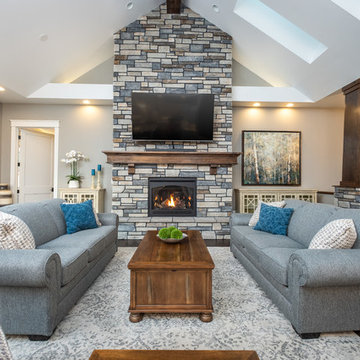
Idées déco pour une salle de séjour classique avec un mur gris, un manteau de cheminée en pierre, un téléviseur fixé au mur et un poêle à bois.
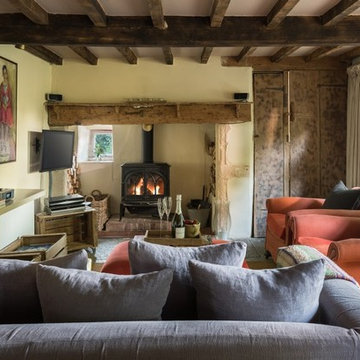
Idées déco pour un salon campagne de taille moyenne et fermé avec un mur jaune, moquette, un téléviseur fixé au mur, un sol beige et un poêle à bois.
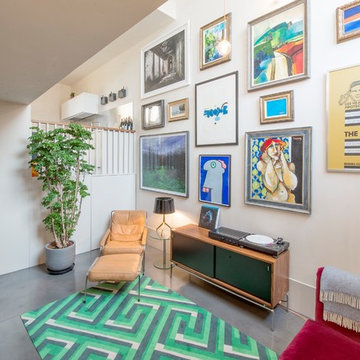
Idée de décoration pour un salon nordique fermé avec une salle de réception, un mur beige, sol en béton ciré, un poêle à bois et un sol gris.
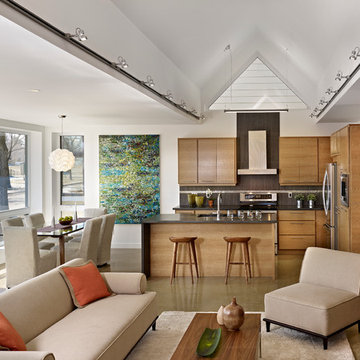
Effect Home Builders Ltd.
Awards Received for this Project:
National Green Home Award from Canadian Home Builders Association
Provincial Green Home Award from Canadian Home Builders Association - Alberta
Sustainable Award from Alberta Chapter of American Concrete Institute Awards of Excellence in Concrete
Best Infill Project from the Green Home of the Year Awards
Alberta Emerald Awards Finalist
Tomato Kitchen Design Award - Runner Up
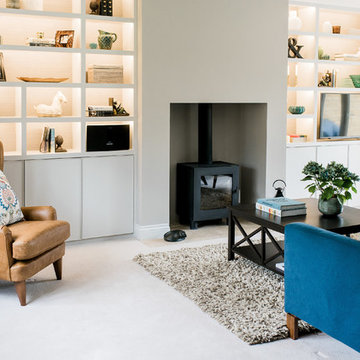
Cosy Cotswolds living room design and styling ideas
Cette image montre un salon design de taille moyenne et fermé avec un mur gris, un poêle à bois, un manteau de cheminée en plâtre, un téléviseur fixé au mur et un sol blanc.
Cette image montre un salon design de taille moyenne et fermé avec un mur gris, un poêle à bois, un manteau de cheminée en plâtre, un téléviseur fixé au mur et un sol blanc.
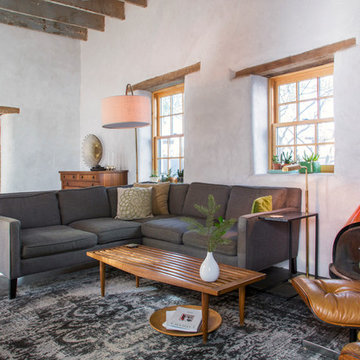
Photo: Margot Hartford © 2018 Houzz
Exemple d'un salon éclectique avec un mur blanc, parquet foncé, un poêle à bois et un manteau de cheminée en métal.
Exemple d'un salon éclectique avec un mur blanc, parquet foncé, un poêle à bois et un manteau de cheminée en métal.
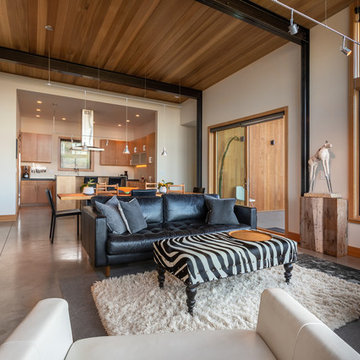
Idée de décoration pour un salon bohème de taille moyenne et ouvert avec une salle de réception, aucun téléviseur, un mur blanc, sol en béton ciré, un sol gris et un poêle à bois.

Home of Emily Wright of Nancybird.
Photography by Neil Preito
Living space with polished concrete floors, a built in fireplace and purpose-built shelving for indoor plants to catch the northern sunlight. Timber framed windows border an internal courtyard that provides natural light. Dining space with built-in timber furniture and custom leather seating. Kitchen in the distance. Timber open shelving and cabinets in the kitchen. Hand made sky blue ceramic tiles line the cooktop splash back. Stand alone cooktop. Carrara Marble benchtop, timber floor boards, hand made tiles, timber kitchen, open shelving, blackboard, walk-in pantry, stainless steel appliances
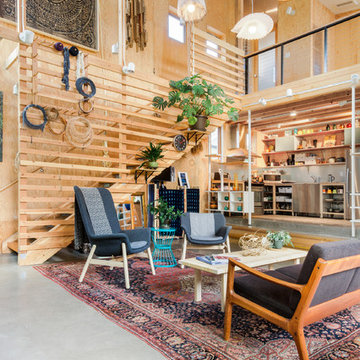
Conceived more similar to a loft type space rather than a traditional single family home, the homeowner was seeking to challenge a normal arrangement of rooms in favor of spaces that are dynamic in all 3 dimensions, interact with the yard, and capture the movement of light and air.
As an artist that explores the beauty of natural objects and scenes, she tasked us with creating a building that was not precious - one that explores the essence of its raw building materials and is not afraid of expressing them as finished.
We designed opportunities for kinetic fixtures, many built by the homeowner, to allow flexibility and movement.
The result is a building that compliments the casual artistic lifestyle of the occupant as part home, part work space, part gallery. The spaces are interactive, contemplative, and fun.
More details to come.
credits:
design: Matthew O. Daby - m.o.daby design
construction: Cellar Ridge Construction
structural engineer: Darla Wall - Willamette Building Solutions
photography: Erin Riddle - KLIK Concepts
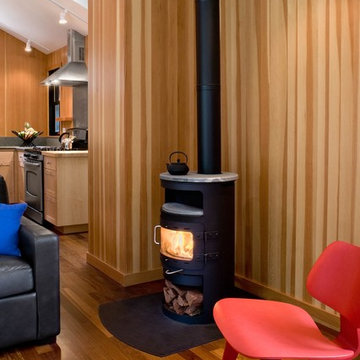
Cathy Schwabe Architecture
Fire Element and Partial Kitchen View in Main Space of 840 SF, 2 BR Cottage
Photo by David Wakely
Réalisation d'un petit salon chalet avec parquet foncé et un poêle à bois.
Réalisation d'un petit salon chalet avec parquet foncé et un poêle à bois.
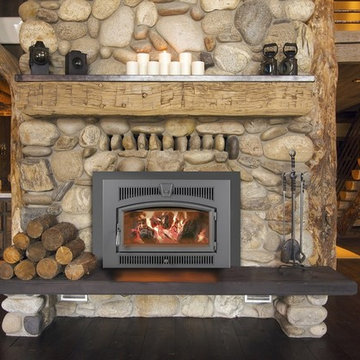
This Large Flush Wood Hybrid-Fyre®
insert is 20% more efficient than a typical wood insert, burning less wood and
delivering more heat.
Exemple d'un salon montagne de taille moyenne et ouvert avec une salle de réception, parquet foncé, un poêle à bois, un manteau de cheminée en pierre, aucun téléviseur et un sol marron.
Exemple d'un salon montagne de taille moyenne et ouvert avec une salle de réception, parquet foncé, un poêle à bois, un manteau de cheminée en pierre, aucun téléviseur et un sol marron.
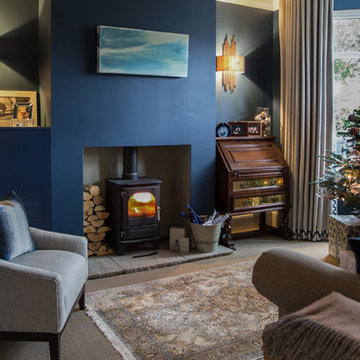
Mike Nowill
Cette image montre un petit salon traditionnel fermé avec un mur bleu, un poêle à bois et un sol gris.
Cette image montre un petit salon traditionnel fermé avec un mur bleu, un poêle à bois et un sol gris.
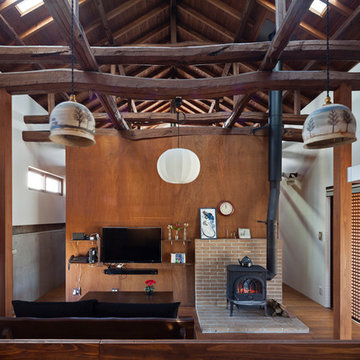
Réalisation d'un salon asiatique ouvert avec un mur blanc, un téléviseur fixé au mur, un sol en bois brun, un poêle à bois et un manteau de cheminée en brique.

木部を多く取り入れたくつろぎのLDKは、木の香りに包まれた優しい空間となりました。
吹抜けによって1階と2階でのコミュニケーションも取りやすくなっています。
Cette image montre un grand salon nordique ouvert avec aucun téléviseur, un mur blanc, un sol en bois brun, un poêle à bois, un manteau de cheminée en carrelage, un sol beige, un plafond en bois et du papier peint.
Cette image montre un grand salon nordique ouvert avec aucun téléviseur, un mur blanc, un sol en bois brun, un poêle à bois, un manteau de cheminée en carrelage, un sol beige, un plafond en bois et du papier peint.
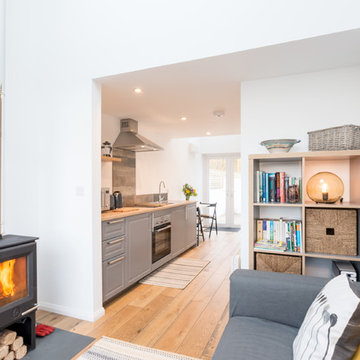
www.johnnybarrington.com
Idées déco pour un petit salon contemporain ouvert avec une bibliothèque ou un coin lecture, un mur blanc, un sol en bois brun, un poêle à bois, un manteau de cheminée en pierre, un téléviseur fixé au mur et un sol marron.
Idées déco pour un petit salon contemporain ouvert avec une bibliothèque ou un coin lecture, un mur blanc, un sol en bois brun, un poêle à bois, un manteau de cheminée en pierre, un téléviseur fixé au mur et un sol marron.
Idées déco de pièces à vivre avec un poêle à bois
1




