Idées déco de pièces à vivre avec un sol beige et un mur en parement de brique
Trier par :
Budget
Trier par:Populaires du jour
41 - 60 sur 451 photos
1 sur 3
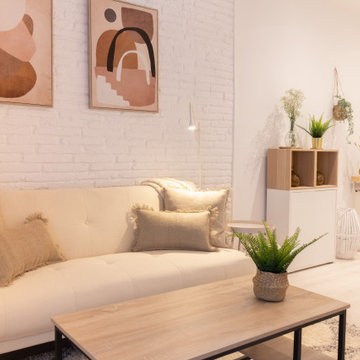
Cette photo montre un petit salon beige et blanc fermé avec un mur blanc, sol en stratifié, un téléviseur indépendant, un sol beige et un mur en parement de brique.
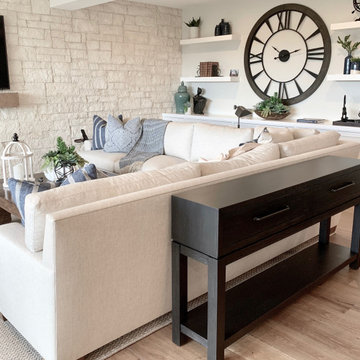
Total transformation turning this older home into a updated modern farmhouse style. Natural wire brushed oak floors thru out, An inviiting color scheme of neutral linens, whites and accents of indigo.
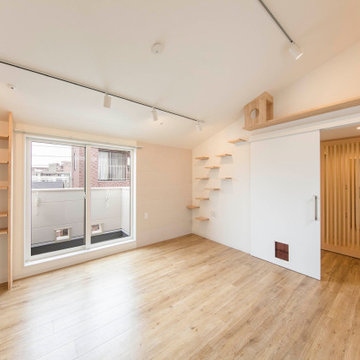
不動前の家
キャットステップのある、片流れ天井のリビング
猫と住む、多頭飼いのお住まいです。
株式会社小木野貴光アトリエ一級建築士建築士事務所
https://www.ogino-a.com/
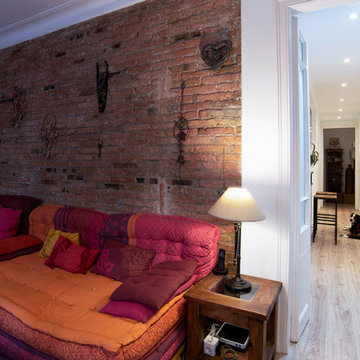
Diseño del salón recuperando la pared de ladrillo macizo original de la vivienda que da un toque especial y combina con este precioso sofá. Restauración de la puerta de madera original con molduras.

When she’s not on location for photo shoots or soaking in inspiration on her many travels, creative consultant, Michelle Adams, masterfully tackles her projects in the comfort of her quaint home in Michigan. Working with California Closets design consultant, Janice Fischer, Michelle set out to transform an underutilized room into a fresh and functional office that would keep her organized and motivated. Considering the space’s visible sight-line from most of the first floor, Michelle wanted a sleek system that would allow optimal storage, plenty of work space and an unobstructed view to outside.
Janice first addressed the room’s initial challenges, which included large windows spanning two of the three walls that were also low to floor where the system would be installed. Working closely with Michelle on an inventory of everything for the office, Janice realized that there were also items Michelle needed to store that were unique in size, such as portfolios. After their consultation, however, Janice proposed three, custom options to best suit the space and Michelle’s needs. To achieve a timeless, contemporary look, Janice used slab faces on the doors and drawers, no hardware and floated the portion of the system with the biggest sight-line that went under the window. Each option also included file drawers and covered shelving space for items Michelle did not want to have on constant display.
The completed system design features a chic, low profile and maximizes the room’s space for clean, open look. Simple and uncluttered, the system gives Michelle a place for not only her files, but also her oversized portfolios, supplies and fabric swatches, which are now right at her fingertips.
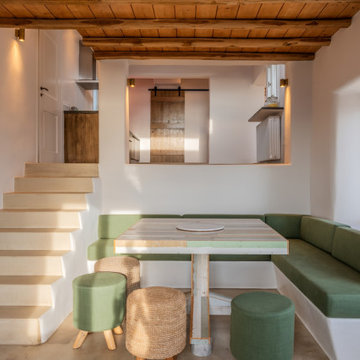
Inspiration pour un salon méditerranéen avec une cheminée standard, un manteau de cheminée en pierre, un sol beige, un plafond en bois et un mur en parement de brique.
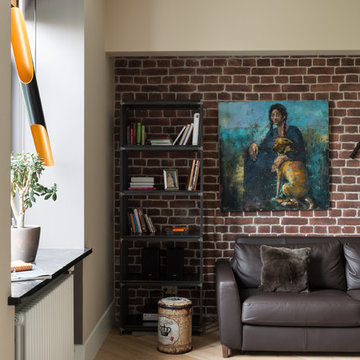
Idées déco pour un salon industriel de taille moyenne et fermé avec une salle de réception, un mur beige, parquet clair, aucune cheminée, un téléviseur fixé au mur, un sol beige et un mur en parement de brique.

This gallery room design elegantly combines cool color tones with a sleek modern look. The wavy area rug anchors the room with subtle visual textures reminiscent of water. The art in the space makes the room feel much like a museum, while the furniture and accessories will bring in warmth into the room.
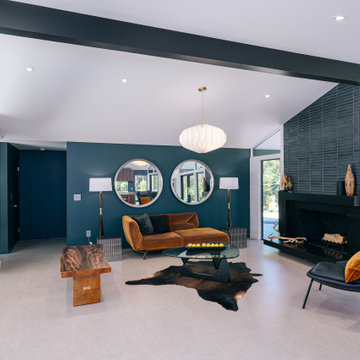
clean lines and deep tones characterize the open floor plan interior at the living room, grounded by black brick fireplace
Exemple d'un petit salon rétro ouvert avec une salle de réception, un mur bleu, un sol en carrelage de céramique, un manteau de cheminée en brique, un sol beige, poutres apparentes et un mur en parement de brique.
Exemple d'un petit salon rétro ouvert avec une salle de réception, un mur bleu, un sol en carrelage de céramique, un manteau de cheminée en brique, un sol beige, poutres apparentes et un mur en parement de brique.

The clients wanted a large sofa that could house the whole family. With three teenagers, we decide to go with a custom leather slate blue Tuftytime sofa. The vintage chairs and rug are from Round Top Antique Fair, as well at the cool “Scientist” painting that was from an old apothecary in Germany.
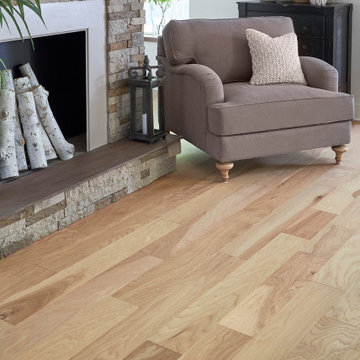
Idées déco pour un salon campagne ouvert avec une salle de réception, un mur blanc, parquet clair, une cheminée standard, un manteau de cheminée en pierre de parement, un sol beige et un mur en parement de brique.
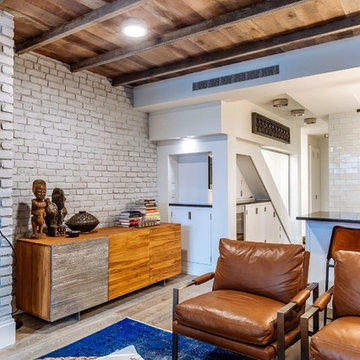
The brief for the living room included creating a space that is comfortable, modern and where the couple’s young children can play and make a mess. We selected a bright, vintage rug to anchor the space on top of which we added a myriad of seating opportunities that can move and morph into whatever is required for playing and entertaining.
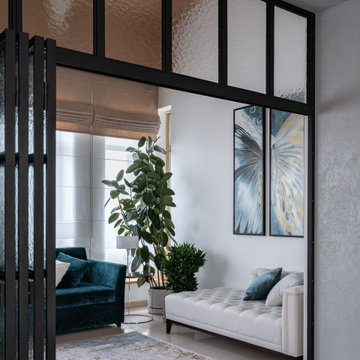
Дизайн-проект реализован Бюро9: Комплектация и декорирование. Руководитель Архитектор-Дизайнер Екатерина Ялалтынова.
Réalisation d'un salon tradition de taille moyenne et fermé avec une salle de réception, un mur blanc, un sol en carrelage de porcelaine, un sol beige, un plafond en bois et un mur en parement de brique.
Réalisation d'un salon tradition de taille moyenne et fermé avec une salle de réception, un mur blanc, un sol en carrelage de porcelaine, un sol beige, un plafond en bois et un mur en parement de brique.
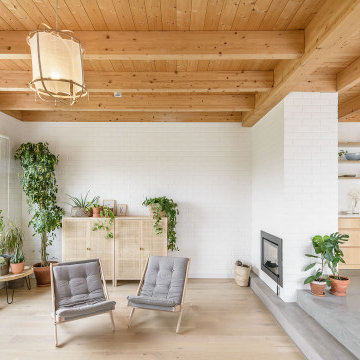
Cette photo montre un salon tendance de taille moyenne et ouvert avec une salle de réception, un mur blanc, parquet clair, une cheminée standard, un manteau de cheminée en brique, aucun téléviseur, un sol beige, un plafond en bois et un mur en parement de brique.
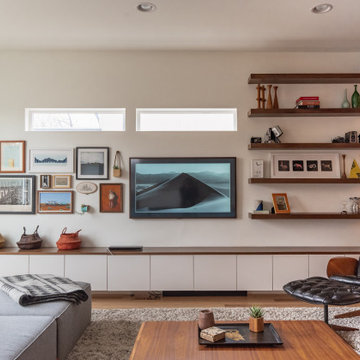
Idées déco pour un grand salon contemporain ouvert avec un mur blanc, un sol en bois brun, aucun téléviseur, un sol beige et un mur en parement de brique.
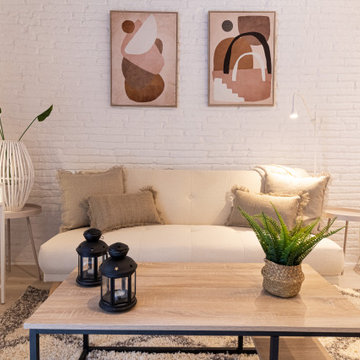
Réalisation d'un petit salon beige et blanc fermé avec un mur blanc, sol en stratifié, un téléviseur indépendant, un sol beige et un mur en parement de brique.
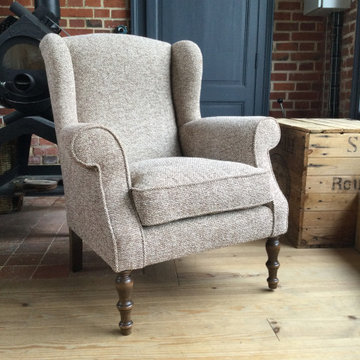
Inspiration pour un salon traditionnel de taille moyenne et ouvert avec un mur orange, parquet clair, un poêle à bois, aucun téléviseur, un sol beige et un mur en parement de brique.
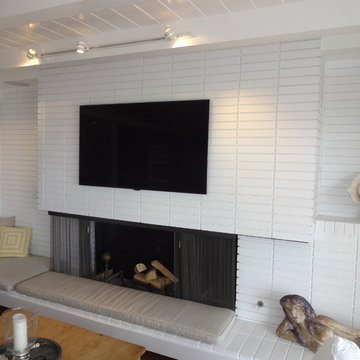
Custom Water Front Home (remodel)
Balboa Peninsula (Newport Harbor Frontage) remodeling exterior and interior throughout and keeping the heritage them fully intact. http://ZenArchitect.com
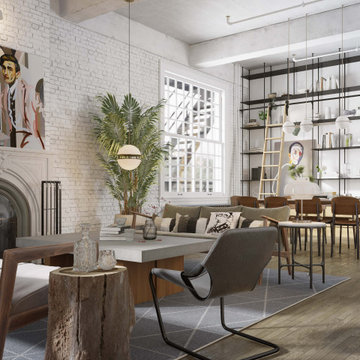
Arsight's deft hand at design is apparent in this open-plan living room residing in a Chelsea apartment, oozing urban sophistication, with NYC's charm forming its backbone. The airy interior features luxury rugs, a focal art piece, and a fireplace nestled against a weathered brick wall, harmonizing historical elements with modern. Loft-style aesthetics are elevated with exposed ceiling and beams, complemented by custom bookshelves reachable via a library ladder. The lighting, the thoughtfully chosen decor, and a reclaimed oak floor accentuate the room's welcoming ambiance, crafting an opulent oasis amid the city's hustle.
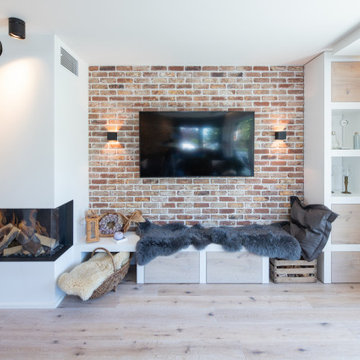
Heimelig geht es zu im Wohnbereich. Auf die Ziegelwand wurde der TV montiert. Die an den automatischen Gaskamin angeschlossene Bank lädt zum Verweilen und Lesen ein.
Idées déco de pièces à vivre avec un sol beige et un mur en parement de brique
3



