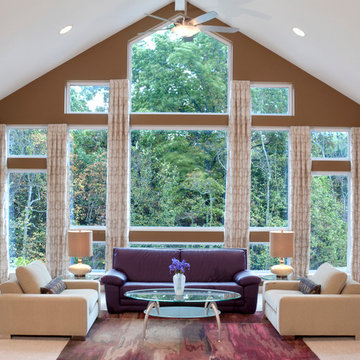Idées déco de pièces à vivre avec un mur marron et un sol beige
Trier par :
Budget
Trier par:Populaires du jour
1 - 20 sur 1 682 photos
1 sur 3

Flavin Architects was chosen for the renovation due to their expertise with Mid-Century-Modern and specifically Henry Hoover renovations. Respect for the integrity of the original home while accommodating a modern family’s needs is key. Practical updates like roof insulation, new roofing, and radiant floor heat were combined with sleek finishes and modern conveniences. Photo by: Nat Rea Photography
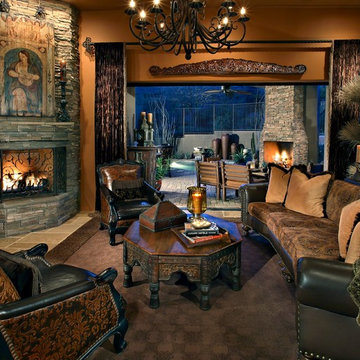
Pam Singleton/Image Photography
Aménagement d'un grand salon méditerranéen ouvert avec une cheminée d'angle, un sol en travertin, un manteau de cheminée en pierre, un sol beige, une salle de réception, un mur marron et aucun téléviseur.
Aménagement d'un grand salon méditerranéen ouvert avec une cheminée d'angle, un sol en travertin, un manteau de cheminée en pierre, un sol beige, une salle de réception, un mur marron et aucun téléviseur.

We also designed a bespoke fire place for the home.
Idée de décoration pour un salon design avec une cheminée standard, un mur marron, parquet clair, un manteau de cheminée en bois et un sol beige.
Idée de décoration pour un salon design avec une cheminée standard, un mur marron, parquet clair, un manteau de cheminée en bois et un sol beige.

Дмитрий Буфеев
Idée de décoration pour une grande salle de séjour tradition fermée avec un mur marron, parquet clair, une cheminée standard, un téléviseur fixé au mur, un sol beige, un manteau de cheminée en bois, du papier peint et éclairage.
Idée de décoration pour une grande salle de séjour tradition fermée avec un mur marron, parquet clair, une cheminée standard, un téléviseur fixé au mur, un sol beige, un manteau de cheminée en bois, du papier peint et éclairage.
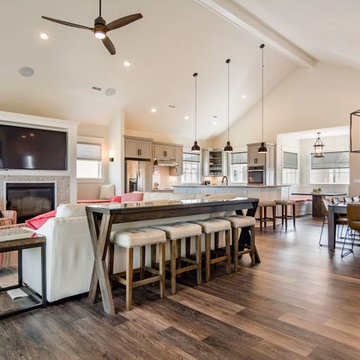
Aménagement d'un salon classique de taille moyenne et ouvert avec une salle de réception, un mur marron, un sol en vinyl, une cheminée standard, un manteau de cheminée en carrelage, un téléviseur fixé au mur et un sol beige.
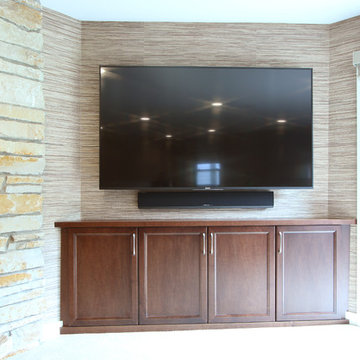
A diagonal wall was built into a corner of this lower level family room. The cabinets were recessed under the wall the maximize the footprint of the space. A matching wood countertop was added for a more furniture looking piece. The flat screen tv was wall mounted as well as the sound bar.
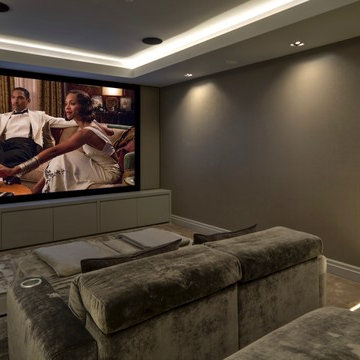
The home cinema in this new build arts & crafts style property combines traditional design references with contemporary detailing.
Built as a reference level Dolby Atmos cinema the installation incorporates Artcoustic Loudspeakers for 7.2.4 surround sound. There are two levels of luxurious cinema seating. A Denon AVR, OPPO Blu-ray player, 120” Screen Excellence screen and a 4k Sony projector form part of the installation.
Savant is used to control the projector and audio via one remote and easy to use app.
Storage of AV equipment, DVDs and a drinks chiller was achieved through the installation of bespoke joinery, also by Circle Automation.
Exceptional acoustic quality within the room was created by the installation of fabric panelling on the walls.
Lighting is also an integral part of this installation. Added depth is achieved through the use of a coiffured ceiling with LED lighting. The client’s artwork and sparkly wallpaper are also highlighted through washing light onto the walls through the positioning of in-ceiling spot lights.
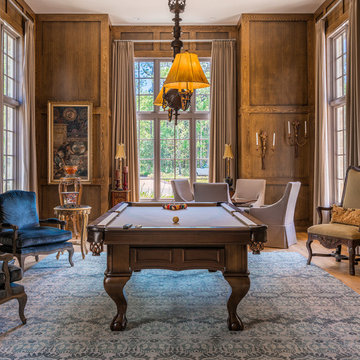
Réalisation d'une salle de séjour tradition fermée avec un mur marron, un sol en bois brun et un sol beige.

Built by Old Hampshire Designs, Inc.
John W. Hession, Photographer
Idée de décoration pour un grand salon chalet ouvert avec parquet clair, une cheminée ribbon, un manteau de cheminée en pierre, une salle de réception, un mur marron, aucun téléviseur, un sol beige et un mur en pierre.
Idée de décoration pour un grand salon chalet ouvert avec parquet clair, une cheminée ribbon, un manteau de cheminée en pierre, une salle de réception, un mur marron, aucun téléviseur, un sol beige et un mur en pierre.

Detail image of day bed area. heat treated oak wall panels with Trueform concreate support for etched glass(Cesarnyc) cabinetry.
Idées déco pour une salle de séjour mansardée ou avec mezzanine contemporaine de taille moyenne avec une bibliothèque ou un coin lecture, un mur marron, un sol en carrelage de porcelaine, une cheminée standard, un manteau de cheminée en pierre, un téléviseur fixé au mur, un sol beige, poutres apparentes et du lambris.
Idées déco pour une salle de séjour mansardée ou avec mezzanine contemporaine de taille moyenne avec une bibliothèque ou un coin lecture, un mur marron, un sol en carrelage de porcelaine, une cheminée standard, un manteau de cheminée en pierre, un téléviseur fixé au mur, un sol beige, poutres apparentes et du lambris.
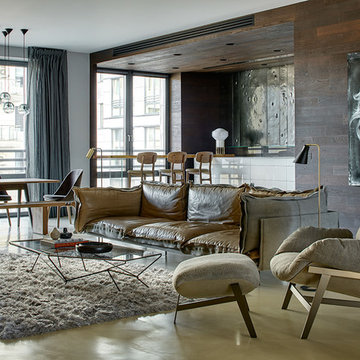
Idée de décoration pour un grand salon design ouvert avec une salle de réception, un sol beige et un mur marron.

Cette image montre une salle de séjour marine en bois avec un mur marron, parquet clair, un téléviseur encastré et un sol beige.

Ⓒ ZAC+ZAC
Inspiration pour un salon traditionnel en bois fermé avec un mur marron, moquette, une cheminée standard, un sol beige et du lambris.
Inspiration pour un salon traditionnel en bois fermé avec un mur marron, moquette, une cheminée standard, un sol beige et du lambris.
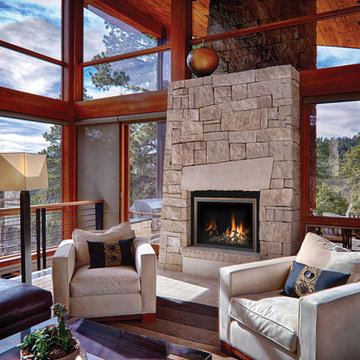
Cette image montre un grand salon design ouvert avec une salle de réception, un mur marron, un sol en carrelage de porcelaine, une cheminée standard, un manteau de cheminée en pierre, aucun téléviseur et un sol beige.
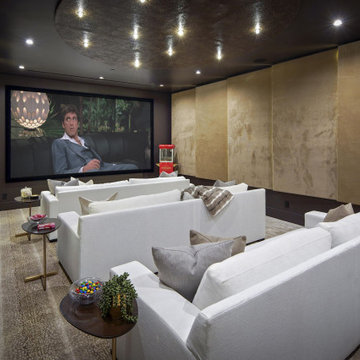
Modern home theater media room with upholstered acoustical walls and contemporary furniture. Wall to wall contemporary carpet and painted ceiling.
Exemple d'une grande salle de cinéma tendance fermée avec un mur marron, moquette, un écran de projection et un sol beige.
Exemple d'une grande salle de cinéma tendance fermée avec un mur marron, moquette, un écran de projection et un sol beige.

Aménagement d'un salon montagne avec un mur marron, parquet clair, un sol beige et un plafond cathédrale.
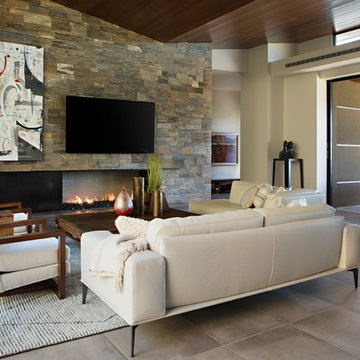
Anita Lang - IMI Design - Scottsdale, AZ
Aménagement d'un grand salon moderne ouvert avec une salle de réception, un mur marron, un sol en calcaire, une cheminée ribbon, un manteau de cheminée en pierre, un téléviseur fixé au mur et un sol beige.
Aménagement d'un grand salon moderne ouvert avec une salle de réception, un mur marron, un sol en calcaire, une cheminée ribbon, un manteau de cheminée en pierre, un téléviseur fixé au mur et un sol beige.

Cette image montre une salle de séjour design de taille moyenne et fermée avec une bibliothèque ou un coin lecture, un mur marron, parquet peint, une cheminée standard, un manteau de cheminée en pierre, un téléviseur encastré, un sol beige et un plafond décaissé.
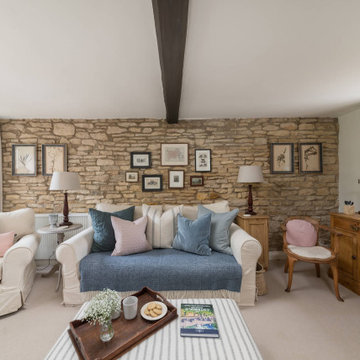
Idée de décoration pour un salon champêtre fermé avec un mur marron, moquette et un sol beige.
Idées déco de pièces à vivre avec un mur marron et un sol beige
1




