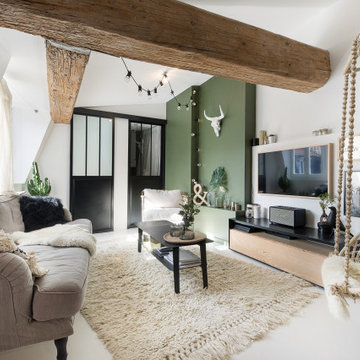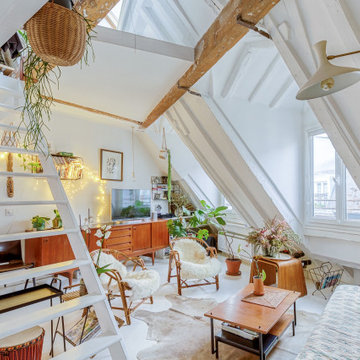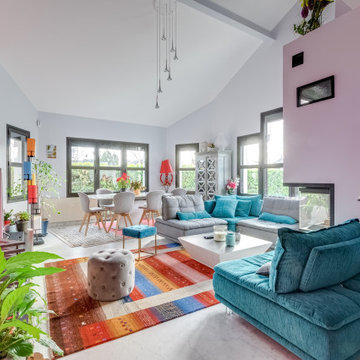Idées déco de pièces à vivre avec un sol blanc et différents designs de plafond
Trier par :
Budget
Trier par:Populaires du jour
1 - 20 sur 1 365 photos
1 sur 3

Cette image montre un salon design avec un mur blanc, un téléviseur fixé au mur, un sol blanc et un plafond voûté.

Après : le salon a été entièrement repeint en blanc sauf les poutres apparentes, pour une grande clarté et beaucoup de douceur. Tout semble pur, lumineux, apaisé. Le bois des meubles chinés n'en ressort que mieux. Une grande bibliothèque a été maçonnée, tout comme un meuble de rangement pour les jouets des bébés dans le coin nursery, pour donner du cachet et un caractère unique à la pièce.

Aménagement d'un salon éclectique ouvert avec un mur blanc, un téléviseur indépendant, un sol blanc et un plafond voûté.

Cette image montre un salon design ouvert avec un mur rose, un sol blanc et un plafond voûté.

Mid-Century Modern Restoration
Exemple d'un salon rétro en bois de taille moyenne et ouvert avec un mur blanc, une cheminée d'angle, un manteau de cheminée en brique, un sol blanc et poutres apparentes.
Exemple d'un salon rétro en bois de taille moyenne et ouvert avec un mur blanc, une cheminée d'angle, un manteau de cheminée en brique, un sol blanc et poutres apparentes.

This room used to house the kitchen. We created a glass extension to the views at the rear of the house to create a new kitchen and make this the formal medical room-cum-living area.
The barns, deep walls and original ceiling beams fully exposed (an no longer structural - thanks to a steel inner frame). Allowing a more contemporary interior look, with media wall and ribbon gas fireplace also housing a bespoke media wall for the 65" TV and sound bar. Deeply textured and with bronze accents. Matching L-shaped dark blue sofas and petrified wood side tables compliment the offset bronze and glass coffee table.

Basement finished to include game room, family room, shiplap wall treatment, sliding barn door and matching beam, new staircase, home gym, locker room and bathroom in addition to wine bar area.

A sun drenched open living space that flows out to the sea views and outdoor entertaining
Cette photo montre un salon tendance de taille moyenne et ouvert avec un mur blanc, un sol en carrelage de céramique, une cheminée standard, un manteau de cheminée en bois, un téléviseur fixé au mur, un sol blanc et un plafond voûté.
Cette photo montre un salon tendance de taille moyenne et ouvert avec un mur blanc, un sol en carrelage de céramique, une cheminée standard, un manteau de cheminée en bois, un téléviseur fixé au mur, un sol blanc et un plafond voûté.

Decorative Built-In Shelving with integrated LED lights to display artwork and collectibles.
Idée de décoration pour un salon design de taille moyenne et ouvert avec une salle de réception, un mur blanc, aucun téléviseur, un sol blanc, un sol en carrelage de porcelaine et un plafond à caissons.
Idée de décoration pour un salon design de taille moyenne et ouvert avec une salle de réception, un mur blanc, aucun téléviseur, un sol blanc, un sol en carrelage de porcelaine et un plafond à caissons.

Dan Brunn Architecture prides itself on the economy and efficiency of its designs, so the firm was eager to incorporate BONE Structure’s steel system in Bridge House. Combining classic post-and-beam structure with energy-efficient solutions, BONE Structure delivers a flexible, durable, and sustainable product. “Building construction technology is so far behind, and we haven’t really progressed,” says Brunn, “so we were excited by the prospect working with BONE Structure.”

Laurel Way Beverly Hills luxury home modern living room with sliding glass walls. Photo by William MacCollum.
Inspiration pour un très grand salon blanc et bois design ouvert avec une salle de réception, une cheminée standard, un téléviseur indépendant, un sol blanc et un plafond décaissé.
Inspiration pour un très grand salon blanc et bois design ouvert avec une salle de réception, une cheminée standard, un téléviseur indépendant, un sol blanc et un plafond décaissé.

Inspiration pour une salle de séjour vintage avec un mur gris, une cheminée standard, un manteau de cheminée en brique, un téléviseur indépendant, un sol blanc, un plafond en lambris de bois et un mur en parement de brique.

Salón de estilo nórdico, luminoso y acogedor con gran contraste entre tonos blancos y negros.
Cette photo montre un salon scandinave de taille moyenne et ouvert avec un mur blanc, parquet clair, une cheminée standard, un manteau de cheminée en métal, un sol blanc et un plafond voûté.
Cette photo montre un salon scandinave de taille moyenne et ouvert avec un mur blanc, parquet clair, une cheminée standard, un manteau de cheminée en métal, un sol blanc et un plafond voûté.

Great Room
Réalisation d'un grand salon minimaliste ouvert avec une salle de réception, un mur blanc, un sol en carrelage de porcelaine, un manteau de cheminée en carrelage, un téléviseur fixé au mur, un sol blanc, un plafond à caissons et du papier peint.
Réalisation d'un grand salon minimaliste ouvert avec une salle de réception, un mur blanc, un sol en carrelage de porcelaine, un manteau de cheminée en carrelage, un téléviseur fixé au mur, un sol blanc, un plafond à caissons et du papier peint.

We helped build this retreat in an exclusive Florida country club that is focused on golfing and socializing. At the home’s core is the living room. Its entire wall of glass panels stack back, which creates a full integration of the home with the outdoors. The home’s veranda makes the indoor/outdoor transition seamless. It features a bar and illuminated amethyst display, and shares the same shell stone floor that is used throughout the interiors. We placed retractable screens in its exterior headers, which keeps fresh air, not insects, circulating when needed.
A Bonisolli Photography

The living room features a beautiful 60" linear fireplace surrounded by large format tile, a 14' tray ceiling with exposed white oak beams, built-in lower cabinets with white oak floating shelves and large 10' tall glass sliding doors

The Grand Family Room furniture selection includes a stunning beaded chandelier that is sure to catch anyone’s eye along with bright, metallic chairs that add unique texture to the space. The cocktail table is ideal as the pivoting feature allows for maximum space when lounging or entertaining in the family room. The cabinets will be designed in a versatile grey oak wood with a new slab selected for behind the TV & countertops. The neutral colors and natural black walnut columns allow for the accent teal coffered ceilings to pop.

Cozy living room with Malm gas fireplace, original windows/treatments, new shiplap, exposed doug fir beams
Inspiration pour un petit salon vintage ouvert avec un mur blanc, un sol en liège, cheminée suspendue, un sol blanc, poutres apparentes et du lambris de bois.
Inspiration pour un petit salon vintage ouvert avec un mur blanc, un sol en liège, cheminée suspendue, un sol blanc, poutres apparentes et du lambris de bois.

Shiplap, new lighting, Sherwin Williams Pure White paint, quartz and new windows provide a bright new modern updated look.
Anew Home Staging in Alpharetta. A certified home stager and redesigner in Alpharetta.
Interior Design information:
https://anewhomedesign.com/interior-design

Atelier 211 is an ocean view, modern A-Frame beach residence nestled within Atlantic Beach and Amagansett Lanes. Custom-fit, 4,150 square foot, six bedroom, and six and a half bath residence in Amagansett; Atelier 211 is carefully considered with a fully furnished elective. The residence features a custom designed chef’s kitchen, serene wellness spa featuring a separate sauna and steam room. The lounge and deck overlook a heated saline pool surrounded by tiered grass patios and ocean views.
Idées déco de pièces à vivre avec un sol blanc et différents designs de plafond
1



