Idées déco de pièces à vivre avec un sol blanc et poutres apparentes
Trier par :
Budget
Trier par:Populaires du jour
1 - 20 sur 249 photos
1 sur 3

Après : le salon a été entièrement repeint en blanc sauf les poutres apparentes, pour une grande clarté et beaucoup de douceur. Tout semble pur, lumineux, apaisé. Le bois des meubles chinés n'en ressort que mieux. Une grande bibliothèque a été maçonnée, tout comme un meuble de rangement pour les jouets des bébés dans le coin nursery, pour donner du cachet et un caractère unique à la pièce.

Mid-Century Modern Restoration
Exemple d'un salon rétro en bois de taille moyenne et ouvert avec un mur blanc, une cheminée d'angle, un manteau de cheminée en brique, un sol blanc et poutres apparentes.
Exemple d'un salon rétro en bois de taille moyenne et ouvert avec un mur blanc, une cheminée d'angle, un manteau de cheminée en brique, un sol blanc et poutres apparentes.

This room used to house the kitchen. We created a glass extension to the views at the rear of the house to create a new kitchen and make this the formal medical room-cum-living area.
The barns, deep walls and original ceiling beams fully exposed (an no longer structural - thanks to a steel inner frame). Allowing a more contemporary interior look, with media wall and ribbon gas fireplace also housing a bespoke media wall for the 65" TV and sound bar. Deeply textured and with bronze accents. Matching L-shaped dark blue sofas and petrified wood side tables compliment the offset bronze and glass coffee table.

Basement finished to include game room, family room, shiplap wall treatment, sliding barn door and matching beam, new staircase, home gym, locker room and bathroom in addition to wine bar area.

We helped build this retreat in an exclusive Florida country club that is focused on golfing and socializing. At the home’s core is the living room. Its entire wall of glass panels stack back, which creates a full integration of the home with the outdoors. The home’s veranda makes the indoor/outdoor transition seamless. It features a bar and illuminated amethyst display, and shares the same shell stone floor that is used throughout the interiors. We placed retractable screens in its exterior headers, which keeps fresh air, not insects, circulating when needed.
A Bonisolli Photography

The living room features a beautiful 60" linear fireplace surrounded by large format tile, a 14' tray ceiling with exposed white oak beams, built-in lower cabinets with white oak floating shelves and large 10' tall glass sliding doors

Cozy living room with Malm gas fireplace, original windows/treatments, new shiplap, exposed doug fir beams
Inspiration pour un petit salon vintage ouvert avec un mur blanc, un sol en liège, cheminée suspendue, un sol blanc, poutres apparentes et du lambris de bois.
Inspiration pour un petit salon vintage ouvert avec un mur blanc, un sol en liège, cheminée suspendue, un sol blanc, poutres apparentes et du lambris de bois.

New home construction material selections, custom furniture, accessories, and window coverings by Che Bella Interiors Design + Remodeling, serving the Minneapolis & St. Paul area. Learn more at www.chebellainteriors.com.
Photos by Spacecrafting Photography, Inc

Image by Carli Wilson Photography.
Exemple d'un salon bord de mer de taille moyenne et ouvert avec un mur blanc, sol en béton ciré, une cheminée standard, un manteau de cheminée en béton, un téléviseur fixé au mur, un sol blanc et poutres apparentes.
Exemple d'un salon bord de mer de taille moyenne et ouvert avec un mur blanc, sol en béton ciré, une cheminée standard, un manteau de cheminée en béton, un téléviseur fixé au mur, un sol blanc et poutres apparentes.

Sunroom in East Cobb Modern Home.
Interior design credit: Design & Curations
Photo by Elizabeth Lauren Granger Photography
Aménagement d'un salon classique de taille moyenne et ouvert avec un mur blanc, un sol en marbre, une cheminée standard, un manteau de cheminée en brique, un sol blanc et poutres apparentes.
Aménagement d'un salon classique de taille moyenne et ouvert avec un mur blanc, un sol en marbre, une cheminée standard, un manteau de cheminée en brique, un sol blanc et poutres apparentes.

Exemple d'un grand salon tendance ouvert avec un mur jaune, un sol en carrelage de céramique, un poêle à bois, un manteau de cheminée en métal, un téléviseur indépendant, un sol blanc et poutres apparentes.
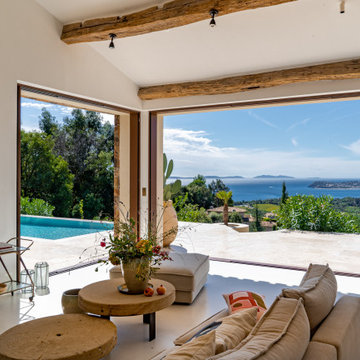
Aménagement d'un grand salon méditerranéen ouvert avec une cheminée standard, un manteau de cheminée en brique, un sol blanc et poutres apparentes.

The large living/dining room opens to the pool and outdoor entertainment area through a large set of sliding pocket doors. The walnut wall leads from the entry into the main space of the house and conceals the laundry room and garage door. A floor of terrazzo tiles completes the mid-century palette.

This house was built in Europe for a client passionate about concrete and wood.
The house has an area of 165sqm a warm family environment worked in modern style.
The family-style house contains Living Room, Kitchen with Dining table, 3 Bedrooms, 2 Bathrooms, Toilet, and Utility.
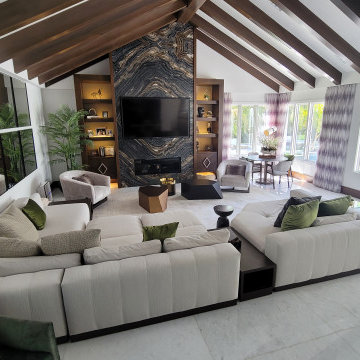
Drape Pocket
Inspiration pour une très grande salle de séjour design ouverte avec un mur blanc, un sol en marbre, une cheminée standard, un manteau de cheminée en pierre, un sol blanc et poutres apparentes.
Inspiration pour une très grande salle de séjour design ouverte avec un mur blanc, un sol en marbre, une cheminée standard, un manteau de cheminée en pierre, un sol blanc et poutres apparentes.
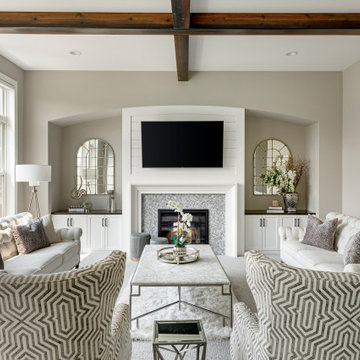
This sophisticated custom living room features a modern glam style, anchored by a light and airy color palette that is beautifully contrasted by rich dark wood floors and beams. From assistance with selections for their gorgeous new construction home to help with furniture and accessories once construction was complete, our team worked with the homeowners to incorporate luxe finishes with modern touches that add a sleek yet inviting sense of elegance, bringing a subtle yet impactful “wow” factor to the entire home.
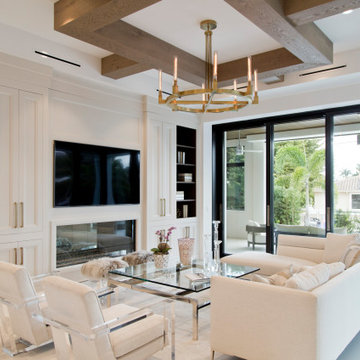
Cette image montre une grande salle de séjour marine ouverte avec un mur blanc, un sol en carrelage de céramique, une cheminée ribbon, un manteau de cheminée en bois, un téléviseur fixé au mur, un sol blanc et poutres apparentes.
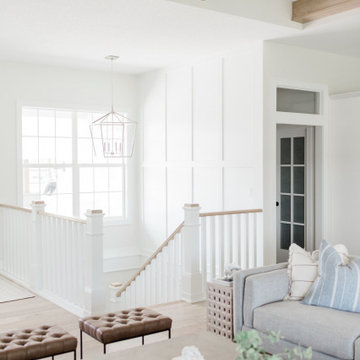
Seashell Oak Hardwood – The Ventura Hardwood Flooring Collection is contemporary and designed to look gently aged and weathered, while still being durable and stain resistant. Hallmark Floor’s 2mm slice-cut style, combined with a wire brushed texture applied by hand, offers a truly natural look for contemporary living.
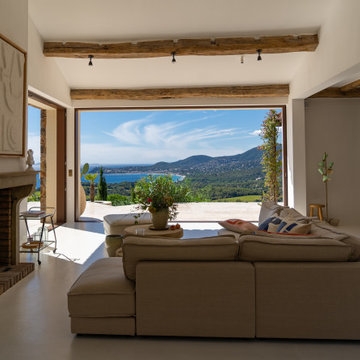
Maison neuve avec de l'ancien
Inspiration pour un grand salon méditerranéen ouvert avec sol en béton ciré, une cheminée standard, un manteau de cheminée en brique, un sol blanc et poutres apparentes.
Inspiration pour un grand salon méditerranéen ouvert avec sol en béton ciré, une cheminée standard, un manteau de cheminée en brique, un sol blanc et poutres apparentes.

here we needed to handle two focal points as the homeowners did not want the tv over the fireplace. the fireplace surround design needed to consider the beautiful beams and the small windows on the sides it was decided to create a strong center and let everything around it enhance the ambiance . the wall unit was designed around the tv and was painted as the wall color with walnut movable dividers to complete the other walls rather than competing with them
Idées déco de pièces à vivre avec un sol blanc et poutres apparentes
1



