Idées déco de pièces à vivre avec un sol blanc et un plafond à caissons
Trier par :
Budget
Trier par:Populaires du jour
81 - 100 sur 152 photos
1 sur 3
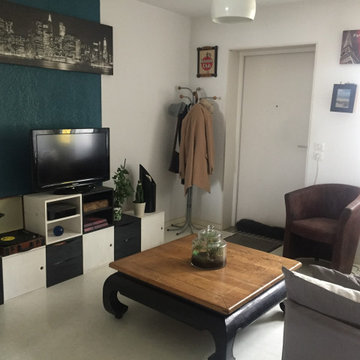
Exemple d'un salon chic de taille moyenne et ouvert avec un mur blanc, un sol en linoléum, aucune cheminée, un téléviseur indépendant, un sol blanc et un plafond à caissons.
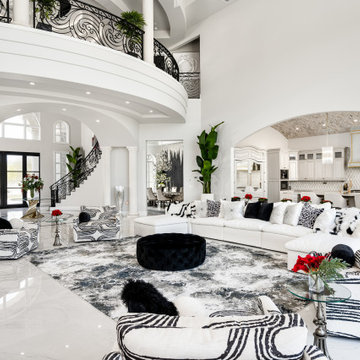
We love this formal living room's arched entryways, vaulted ceilings, and marble floor.
Inspiration pour une très grande salle de séjour minimaliste ouverte avec un mur blanc, un sol en marbre, une cheminée standard, un manteau de cheminée en pierre, un téléviseur encastré, un sol blanc, un plafond à caissons et du lambris.
Inspiration pour une très grande salle de séjour minimaliste ouverte avec un mur blanc, un sol en marbre, une cheminée standard, un manteau de cheminée en pierre, un téléviseur encastré, un sol blanc, un plafond à caissons et du lambris.
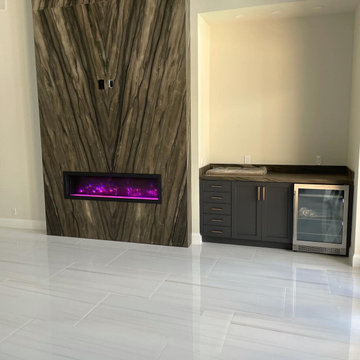
Cette photo montre un salon chic ouvert avec un manteau de cheminée en pierre, un téléviseur fixé au mur, un sol blanc et un plafond à caissons.
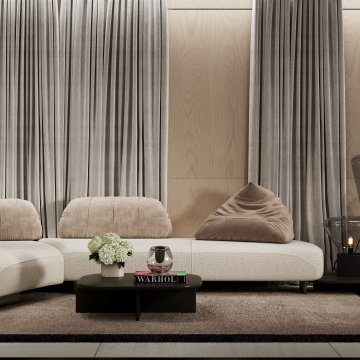
This receiving area with limited TV wall space due to existing windows covered by drapes, MGOVIZ dressed the space with an sculptural conversation sofa piece very relaxed with movable backrest, making endless configurations possible when interacting with the space.
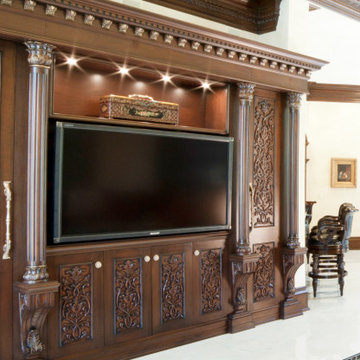
The dark mahogany stained interior elements bring a sense of uniqueness to the overall composition of the space. Adorned with rich hand carved details, the darker tones of the material itself allow for the intricate details to be highlighted even more. Using these contrasting tones to bring out the most out of each element in the space.
For more projects visit our website wlkitchenandhome.com
.
.
.
#livingroom #luxurylivingroom #livingroomideas #residentialinteriors #luxuryhomedesign #luxuryfurniture #luxuryinteriordesign #elegantfurniture #mansiondesing #tvunit #luxurytvunit #tvunitdesign #fireplace #manteldesign #woodcarving #homebar #entertainmentroom #carvedfurniture #tvcabinet #custombar #classicfurniture #cofferedceiling #woodworker #newjerseyfurniture #ornatefurniture #bardesigner #furnituredesigner #newyorkfurniture #classicdesigner
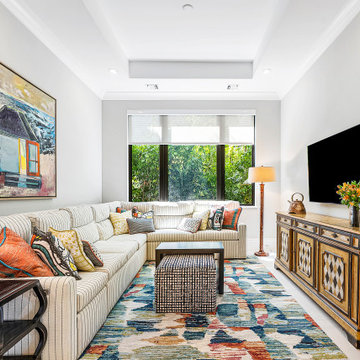
Idée de décoration pour une salle de séjour tradition de taille moyenne avec un mur gris, un sol en carrelage de porcelaine, un téléviseur indépendant, un sol blanc et un plafond à caissons.
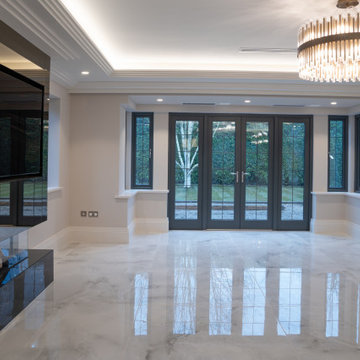
Open space living room with large format tiles
Idées déco pour un salon moderne ouvert avec un mur blanc, un sol en carrelage de porcelaine, une cheminée standard, un manteau de cheminée en carrelage, un téléviseur encastré, un sol blanc et un plafond à caissons.
Idées déco pour un salon moderne ouvert avec un mur blanc, un sol en carrelage de porcelaine, une cheminée standard, un manteau de cheminée en carrelage, un téléviseur encastré, un sol blanc et un plafond à caissons.
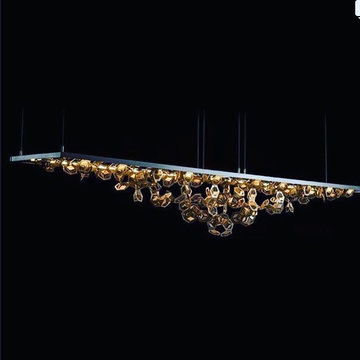
New #contemporary #designs
#lights #light #lightdesign #interiordesign #couches #interiordesigner #interior #architecture #mainlinepa #montco #makeitmontco #conshy #balacynwyd #gladwynepa #home #designinspiration #manayunk #flowers #nature #philadelphia #chandelier #pendants #detailslighting #furniture #chairs #vintage
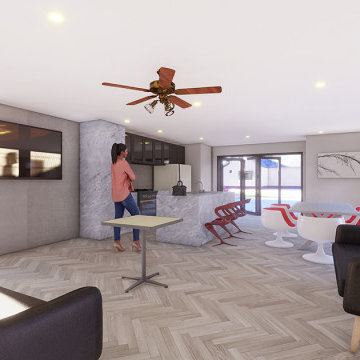
This 1962 Mid Century Lakewood house was remodeled to update the functionality of the home while staying true to the original style. Opening up the floor plan and capturing natural light in the home where some of the key design elements we address. we incorporated modern materials often found in Mid Century these include Natural Stone, Wood, Steel, and a minimal color pallet. Updating appliances and mechanical systems helped make the home more efficient and convenient for our client.
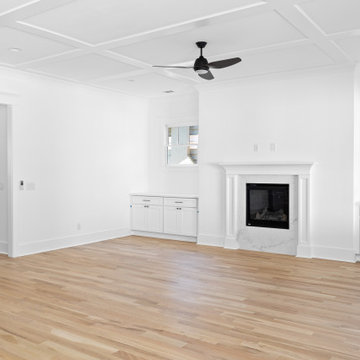
Aménagement d'un grand salon classique ouvert avec une salle de réception, un mur blanc, parquet clair, une cheminée standard, un manteau de cheminée en pierre, un téléviseur fixé au mur, un sol blanc et un plafond à caissons.
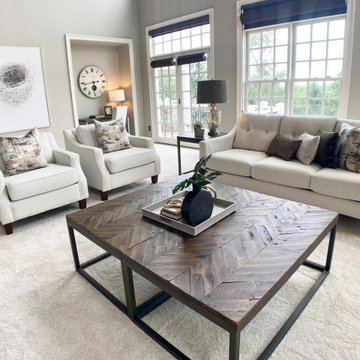
This expansive family room packs a punch from it's coffered ceiling painted black and a gallery of massive windows! Black and white are used extensively in the staging to draw attention to this show stopping feature!
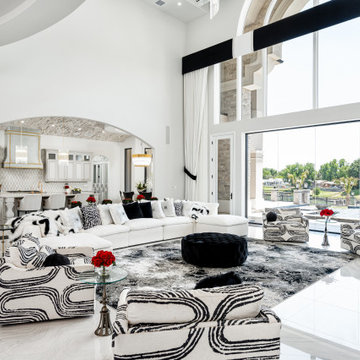
We love the way the home architecture of this modern home is showcased with the sky high windows, vaulted ceiling and arched entryway leading into the custom kitchen.
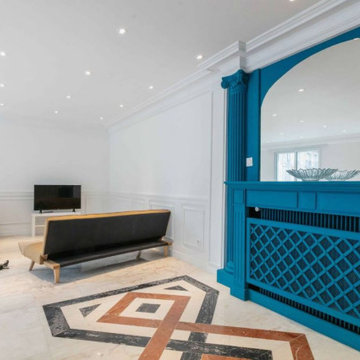
Idées déco pour un grand salon contemporain avec un mur bleu, un sol en marbre, une cheminée standard, un manteau de cheminée en bois, un sol blanc, un plafond à caissons et boiseries.
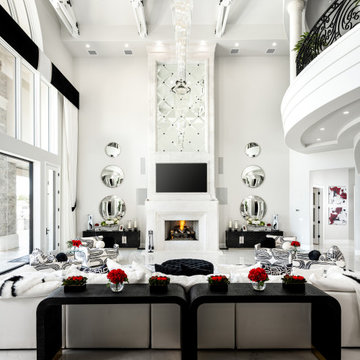
We love this living room's coffered ceiling, the custom fireplace surround, and floor-length windows.
Aménagement d'une très grande salle de séjour moderne ouverte avec un mur blanc, un sol en marbre, une cheminée standard, un manteau de cheminée en pierre, un téléviseur encastré, un sol blanc, un plafond à caissons et du lambris.
Aménagement d'une très grande salle de séjour moderne ouverte avec un mur blanc, un sol en marbre, une cheminée standard, un manteau de cheminée en pierre, un téléviseur encastré, un sol blanc, un plafond à caissons et du lambris.
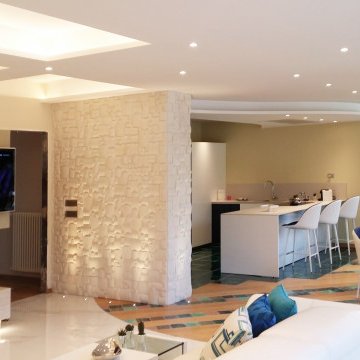
Cette photo montre un grand salon chic ouvert avec un mur beige, un sol en marbre, un téléviseur fixé au mur, un sol blanc, un plafond à caissons et du papier peint.
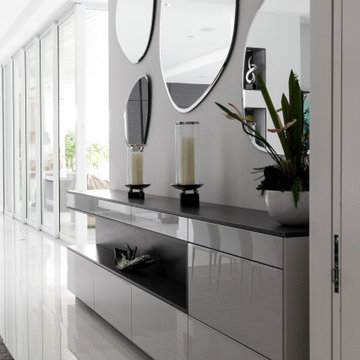
Open designed family room in grey oak, with built-in display cases and fireplace enclosure
Cette image montre un grand salon design ouvert avec une salle de réception, un mur blanc, un sol en carrelage de porcelaine, une cheminée standard, un manteau de cheminée en pierre, aucun téléviseur, un sol blanc et un plafond à caissons.
Cette image montre un grand salon design ouvert avec une salle de réception, un mur blanc, un sol en carrelage de porcelaine, une cheminée standard, un manteau de cheminée en pierre, aucun téléviseur, un sol blanc et un plafond à caissons.
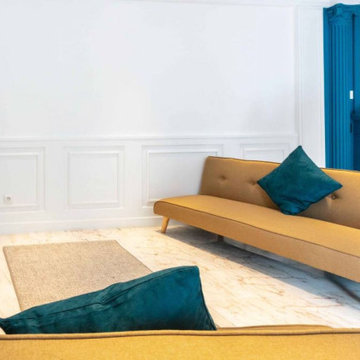
Inspiration pour un grand salon design avec un mur bleu, un sol en marbre, une cheminée standard, un manteau de cheminée en bois, un sol blanc, un plafond à caissons et boiseries.
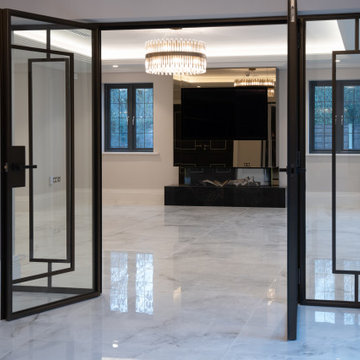
Open space living room with large format tiles
Cette image montre un salon minimaliste ouvert avec un mur blanc, un sol en carrelage de porcelaine, une cheminée standard, un manteau de cheminée en carrelage, un téléviseur encastré, un sol blanc et un plafond à caissons.
Cette image montre un salon minimaliste ouvert avec un mur blanc, un sol en carrelage de porcelaine, une cheminée standard, un manteau de cheminée en carrelage, un téléviseur encastré, un sol blanc et un plafond à caissons.
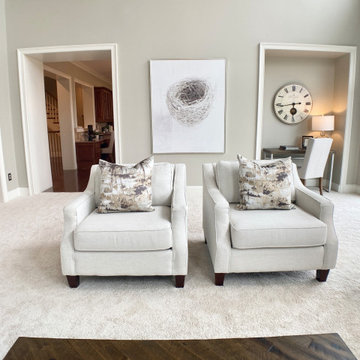
This expansive family room packs a punch from it's coffered ceiling painted black and a gallery of massive windows! Black and white are used extensively in the staging to draw attention to this show stopping feature! A cozy desk space is tucked away in an alcove to show the possibilities of an otherwise awkward space.
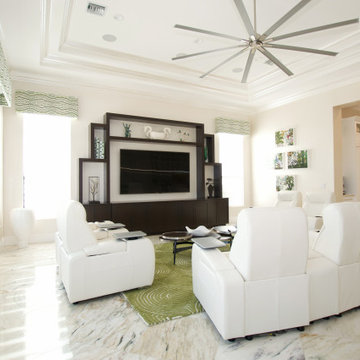
Cette image montre un grand salon traditionnel ouvert avec un mur blanc, un sol en marbre, un téléviseur encastré, un sol blanc et un plafond à caissons.
Idées déco de pièces à vivre avec un sol blanc et un plafond à caissons
5



