Idées déco de pièces à vivre avec un sol bleu et différents habillages de murs
Trier par :
Budget
Trier par:Populaires du jour
21 - 40 sur 77 photos
1 sur 3
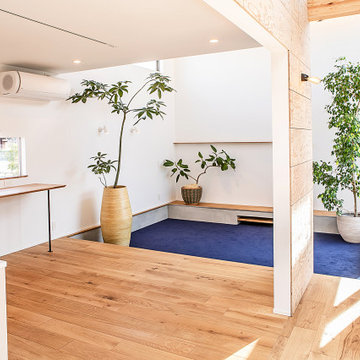
水盤のゆらぎがある美と機能 京都桜井の家
古くからある閑静な分譲地に建つ家。
周囲は住宅に囲まれており、いかにプライバシーを保ちながら、
開放的な空間を創ることができるかが今回のプロジェクトの課題でした。
そこでファサードにはほぼ窓は設けず、
中庭を造りプライベート空間を確保し、
そこに水盤を設け、日中は太陽光が水面を照らし光の揺らぎが天井に映ります。
夜はその水盤にライトをあて水面を照らし特別な空間を演出しています。
この水盤の水は、この建物の屋根から樋をつたってこの水盤に溜まります。
この水は災害時の非常用水や、植物の水やりにも活用できるようにしています。
建物の中に入ると明るい空間が広がります。
HALLからリビングやダイニングをつなぐ通路は廊下とはとらえず、
中庭のデッキとつなぐ居室として考えています。
この部分は吹き抜けになっており、上部からの光も沢山取り込むことができます。
基本的に空間はつながっており空調の効率化を図っています。
Design : 殿村 明彦 (COLOR LABEL DESIGN OFFICE)
Photograph : 川島 英雄

Picture sitting back in a chair reading a book to some slow jazz. You take a deep breathe and look up and this is your view. As you walk up with the matches you notice the plated wall with contemporary art lighted for your enjoyment. You light the fire with your knee pressed against a blue-toned marble. Then you slowly walk back to your chair over a dark Harwood floor. This is your Reading Room.
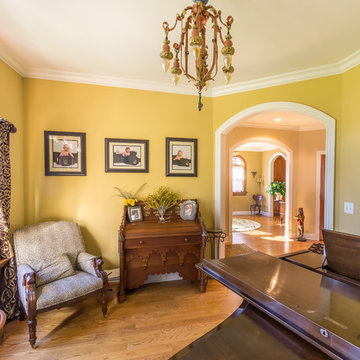
The formal living room is used as a formal parlor, or music room. Victorian furnishings compliment the antique baby grand piano, which the room was designed to fit. Triple windows with half-round transoms floor the room with ample light and provide an added level of detail for this unique space.
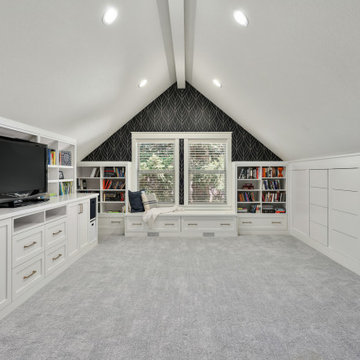
Inspiration pour une grande salle de séjour craftsman fermée avec un mur gris, moquette, un téléviseur encastré, un sol bleu et boiseries.
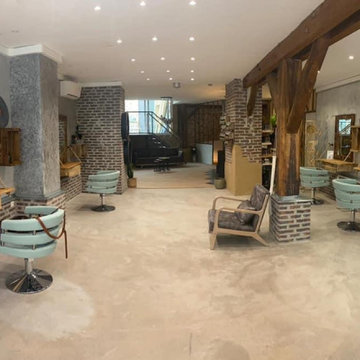
projet en cours de finalité.
Idée de décoration pour un grand salon design en bois ouvert avec tomettes au sol et un sol bleu.
Idée de décoration pour un grand salon design en bois ouvert avec tomettes au sol et un sol bleu.
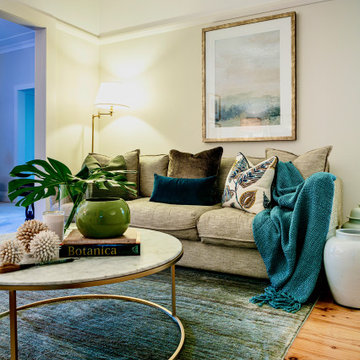
This roo was an old dining room. So it being underutilized my clients decided to convert this space into a TV viewing room .. with a love of greens and neutrals, they love the feel.
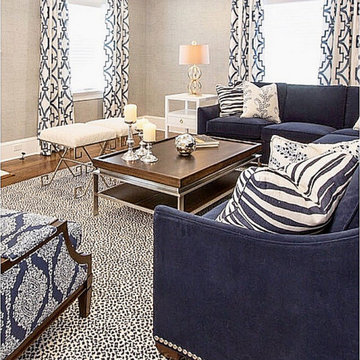
Pictured is GALAXY in 1052 Blue on 739 White. Navy and White is that timeless combo that can offer both a cosmic or All-American mood to any room! Check out all of our colorways at the attached link.
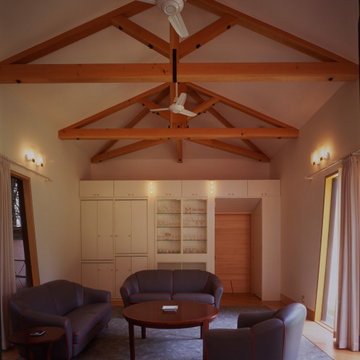
Living room / リビング
Idée de décoration pour un salon avec un mur blanc, moquette, un sol bleu, poutres apparentes et du lambris de bois.
Idée de décoration pour un salon avec un mur blanc, moquette, un sol bleu, poutres apparentes et du lambris de bois.
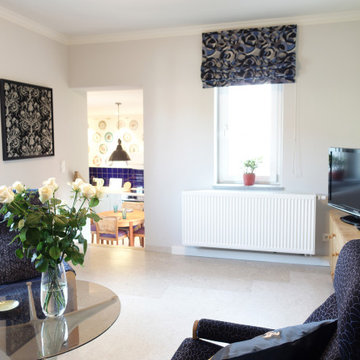
Idée de décoration pour une salle de séjour bohème de taille moyenne et ouverte avec un mur blanc, un sol en linoléum, un sol bleu et du papier peint.
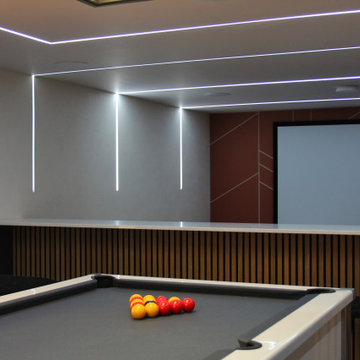
The project features home cinema, pool room, dedicated gym and W.C. A plethora of innovative materials and finishes were used.
A poured resin floor features, as well as feature acoustic wall panelling, recessed LED lights and state of the art audio visual system.
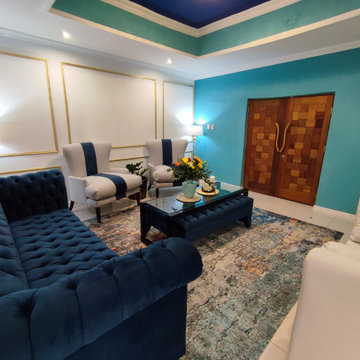
Inspiration pour une grande salle de séjour minimaliste fermée avec une salle de musique, un mur bleu, un sol en carrelage de céramique, un téléviseur fixé au mur, un sol bleu, un plafond voûté et du lambris.
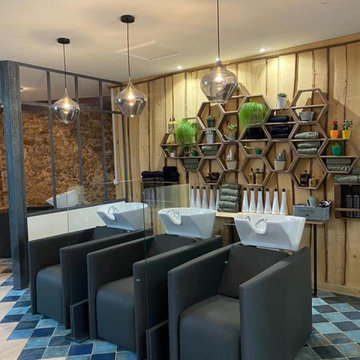
projet en cours de finalité.
Exemple d'un grand salon tendance en bois ouvert avec tomettes au sol et un sol bleu.
Exemple d'un grand salon tendance en bois ouvert avec tomettes au sol et un sol bleu.
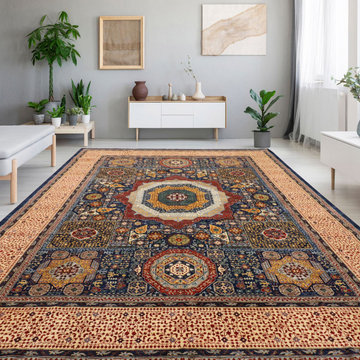
All Afghani Handmade Carpets Wool
www.abdullacarpet.com
0508673980
Idée de décoration pour un salon minimaliste en bois avec un manteau de cheminée en carrelage, un sol bleu et différents designs de plafond.
Idée de décoration pour un salon minimaliste en bois avec un manteau de cheminée en carrelage, un sol bleu et différents designs de plafond.
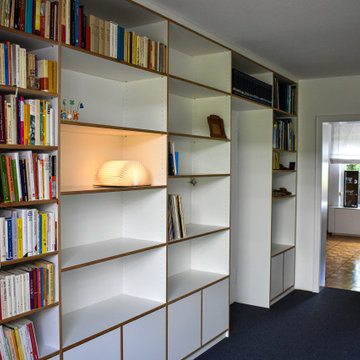
Eine moderne Wohnwand mit offenen Fächern.
Exemple d'une grande salle de séjour mansardée ou avec mezzanine tendance avec une bibliothèque ou un coin lecture, un mur blanc, moquette, un téléviseur encastré, un sol bleu, un plafond en papier peint et du papier peint.
Exemple d'une grande salle de séjour mansardée ou avec mezzanine tendance avec une bibliothèque ou un coin lecture, un mur blanc, moquette, un téléviseur encastré, un sol bleu, un plafond en papier peint et du papier peint.
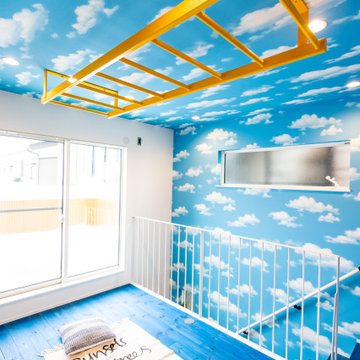
真っ青な2階のフリースペース。まるで空中でうんていをしているかのような空間。
クロスでこんな風に楽しめるのもいいですね!
Exemple d'une salle de séjour asiatique avec un mur bleu, un sol bleu, un plafond en papier peint et du papier peint.
Exemple d'une salle de séjour asiatique avec un mur bleu, un sol bleu, un plafond en papier peint et du papier peint.
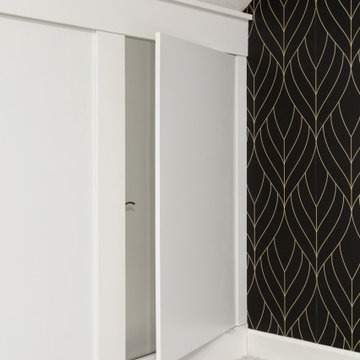
Inspiration pour une grande salle de séjour craftsman fermée avec un mur gris, moquette, un sol bleu et boiseries.
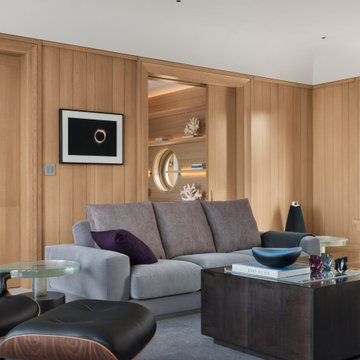
New construction of 6,500 SF main home and extensively renovated 4,100 SF guest house with new garage structures.
Highlights of this wonderfully intimate oceanfront compound include a Phantom car lift, salt water integrated fish tank in kitchen/dining area, curvilinear staircase with fiberoptic embedded lighting, and HomeWorks systems.
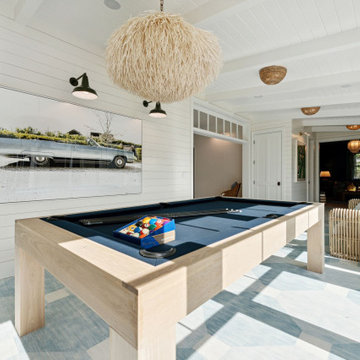
This fun game room transitions the historic portion of the house to the newly added section. The white oak floors are painted in a blue whitewash pattern and the room features horizontal shiplap walls, a custom pool table and lots of decorative lighting.
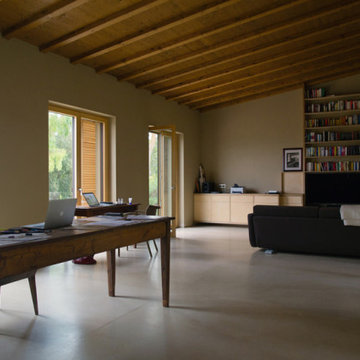
Idées déco pour un grand salon mansardé ou avec mezzanine gris et blanc contemporain en bois avec une bibliothèque ou un coin lecture, un mur beige, sol en béton ciré, aucune cheminée, aucun téléviseur, un sol bleu et poutres apparentes.
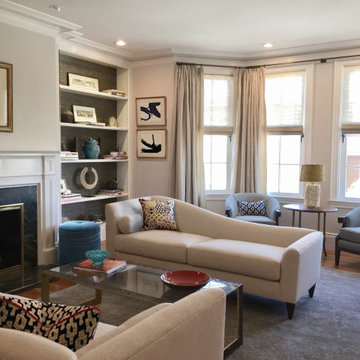
Aménagement d'un grand salon contemporain ouvert avec une salle de réception, un mur beige, un sol en bois brun, une cheminée standard, un manteau de cheminée en pierre, aucun téléviseur, un sol bleu et du papier peint.
Idées déco de pièces à vivre avec un sol bleu et différents habillages de murs
2



