Idées déco de pièces à vivre avec un sol bleu et du lambris
Trier par :
Budget
Trier par:Populaires du jour
1 - 20 sur 22 photos
1 sur 3

Idée de décoration pour un salon tradition de taille moyenne et ouvert avec un mur blanc, parquet clair, une cheminée standard, un manteau de cheminée en carrelage, un sol bleu, un plafond en lambris de bois et du lambris.

In the original part of the house there was a large room with a walkway through the middle. We turned the smaller side of the room into a beautiful library to house their books. Custom cabinetry houses a window seating extra storage featuring stunning custom cabinetry lighting.
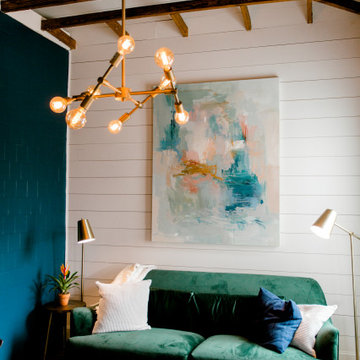
This mid-century modern office remodel is the perfect blend of style and function. The deep green velvet couch is the centerpiece of the room, inviting employees and guests to sit down and collaborate. The rich green hue adds a touch of glamour while the velvet texture creates a cozy atmosphere, making it an ideal spot for informal meetings, brainstorming sessions or just taking a break.
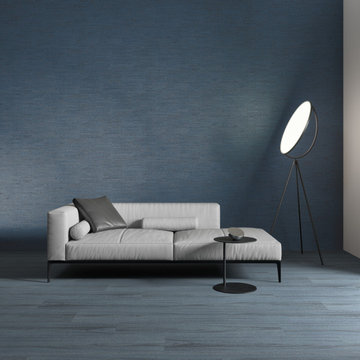
Vivid Cork Wall Decor
100% post-industrial recycled natural cork
Glued installation
CORKGUARD® finished
900 x 300 x 4 mm
Idée de décoration pour un salon minimaliste avec un mur bleu, un sol en liège, un sol bleu et du lambris.
Idée de décoration pour un salon minimaliste avec un mur bleu, un sol en liège, un sol bleu et du lambris.
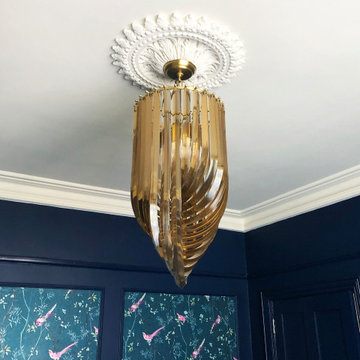
Réalisation d'un salon bohème de taille moyenne et fermé avec une salle de réception, un mur bleu, moquette, une cheminée standard, un manteau de cheminée en bois, un téléviseur indépendant, un sol bleu et du lambris.
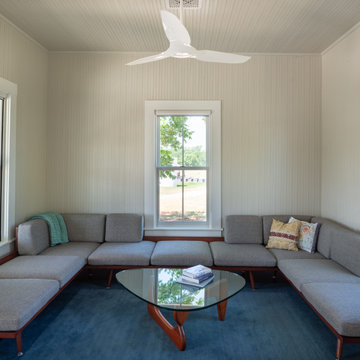
The living room features a wrap-around sofa custom to fit the room width and windows and provides a comfortable place for napping grandchildren.
Inspiration pour un salon rustique de taille moyenne et fermé avec un mur beige, moquette, aucune cheminée, aucun téléviseur, un sol bleu, un plafond en bois et du lambris.
Inspiration pour un salon rustique de taille moyenne et fermé avec un mur beige, moquette, aucune cheminée, aucun téléviseur, un sol bleu, un plafond en bois et du lambris.

Picture sitting back in a chair reading a book to some slow jazz. You take a deep breathe and look up and this is your view. As you walk up with the matches you notice the plated wall with contemporary art lighted for your enjoyment. You light the fire with your knee pressed against a blue-toned marble. Then you slowly walk back to your chair over a dark Harwood floor. This is your Reading Room.
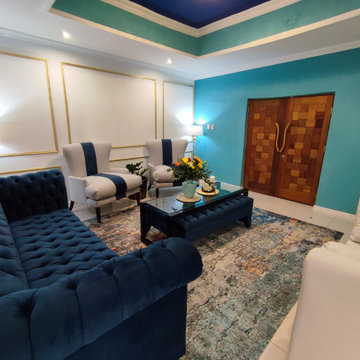
Inspiration pour une grande salle de séjour minimaliste fermée avec une salle de musique, un mur bleu, un sol en carrelage de céramique, un téléviseur fixé au mur, un sol bleu, un plafond voûté et du lambris.
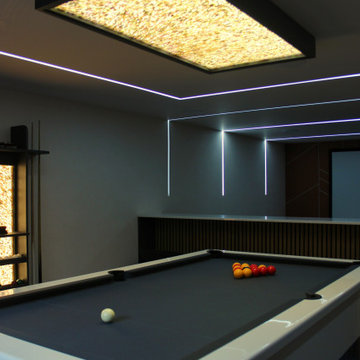
The project features home cinema, pool room, dedicated gym and W.C. A plethora of innovative materials and finishes were used.
A poured resin floor features, as well as feature acoustic wall panelling, recessed LED lights and state of the art audio visual system.
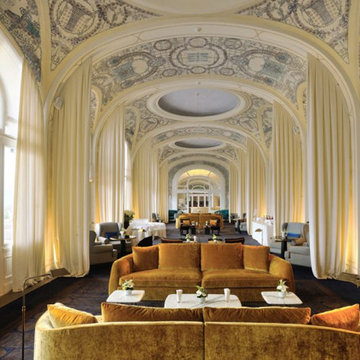
- Très grands rideaux drapés en velours Bolchoï Hermine (Confection : Charles Jouffre)
- Canapés en Velours Bolchoï Lion (Confection : Philippe Coudray)
- Fauteuils en Zibeline
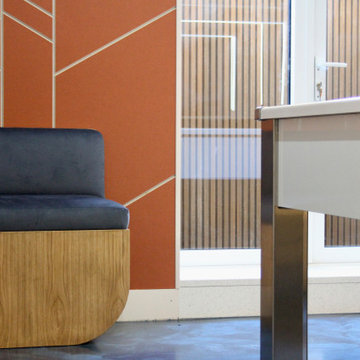
The project features home cinema, pool room, dedicated gym and W.C. A plethora of innovative materials and finishes were used.
A poured resin floor features, as well as feature acoustic wall panelling, recessed LED lights and state of the art audio visual system.
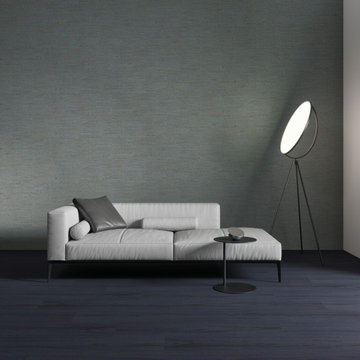
Vivid Cork Wall Decor
100% post-industrial recycled natural cork
Glued installation
CORKGUARD® finished
900 x 300 x 4 mm
Idée de décoration pour un salon minimaliste avec un sol en liège, du lambris, un mur gris et un sol bleu.
Idée de décoration pour un salon minimaliste avec un sol en liège, du lambris, un mur gris et un sol bleu.

Cette image montre un salon traditionnel de taille moyenne et ouvert avec un mur blanc, parquet clair, une cheminée standard, un manteau de cheminée en carrelage, un sol bleu, un plafond en lambris de bois et du lambris.
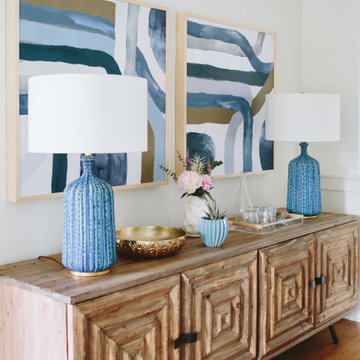
Exemple d'un salon chic de taille moyenne et ouvert avec un mur blanc, parquet clair, une cheminée standard, un manteau de cheminée en carrelage, un sol bleu, un plafond en lambris de bois et du lambris.
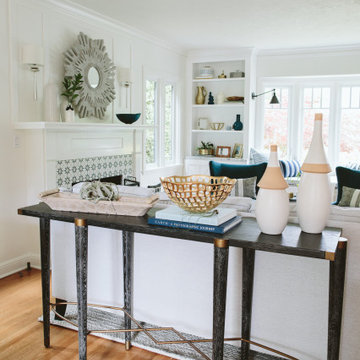
Aménagement d'un salon classique de taille moyenne et ouvert avec un mur blanc, parquet clair, une cheminée standard, un manteau de cheminée en carrelage, un sol bleu, un plafond en lambris de bois et du lambris.
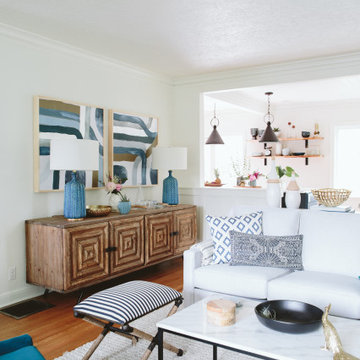
Idées déco pour un salon classique de taille moyenne et ouvert avec un mur blanc, parquet clair, une cheminée standard, un manteau de cheminée en carrelage, un sol bleu, un plafond en lambris de bois et du lambris.
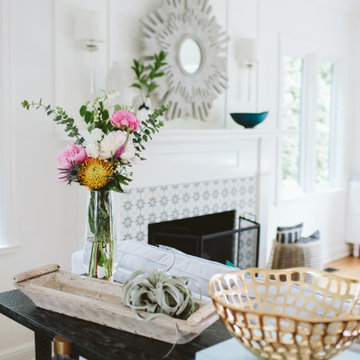
Cette photo montre un salon chic de taille moyenne et ouvert avec un mur blanc, parquet clair, une cheminée standard, un manteau de cheminée en carrelage, un sol bleu, un plafond en lambris de bois et du lambris.
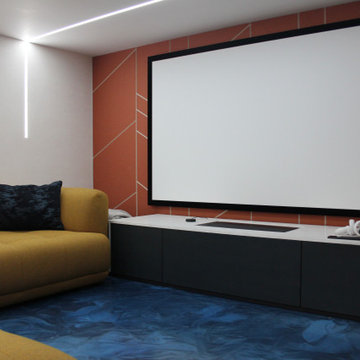
The project features home cinema, pool room, dedicated gym and W.C. A plethora of innovative materials and finishes were used.
A poured resin floor features, as well as feature acoustic wall panelling, recessed LED lights and state of the art audio visual system.
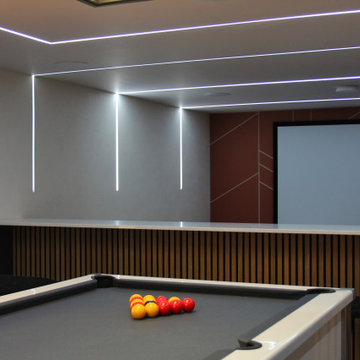
The project features home cinema, pool room, dedicated gym and W.C. A plethora of innovative materials and finishes were used.
A poured resin floor features, as well as feature acoustic wall panelling, recessed LED lights and state of the art audio visual system.
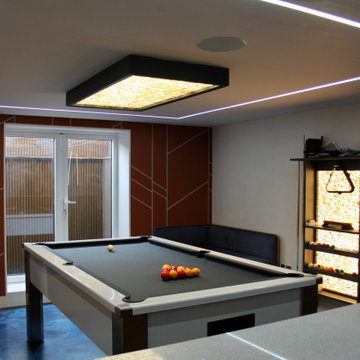
The project features home cinema, pool room, dedicated gym and W.C. A plethora of innovative materials and finishes were used.
A poured resin floor features, as well as feature acoustic wall panelling, recessed LED lights and state of the art audio visual system.
Idées déco de pièces à vivre avec un sol bleu et du lambris
1



