Idées déco de pièces à vivre avec un sol bleu et un sol blanc
Trier par :
Budget
Trier par:Populaires du jour
101 - 120 sur 14 265 photos
1 sur 3

Fully integrated Signature Estate featuring Creston controls and Crestron panelized lighting, and Crestron motorized shades and draperies, whole-house audio and video, HVAC, voice and video communication atboth both the front door and gate. Modern, warm, and clean-line design, with total custom details and finishes. The front includes a serene and impressive atrium foyer with two-story floor to ceiling glass walls and multi-level fire/water fountains on either side of the grand bronze aluminum pivot entry door. Elegant extra-large 47'' imported white porcelain tile runs seamlessly to the rear exterior pool deck, and a dark stained oak wood is found on the stairway treads and second floor. The great room has an incredible Neolith onyx wall and see-through linear gas fireplace and is appointed perfectly for views of the zero edge pool and waterway. The center spine stainless steel staircase has a smoked glass railing and wood handrail.

This room used to house the kitchen. We created a glass extension to the views at the rear of the house to create a new kitchen and make this the formal medical room-cum-living area.
The barns, deep walls and original ceiling beams fully exposed (an no longer structural - thanks to a steel inner frame). Allowing a more contemporary interior look, with media wall and ribbon gas fireplace also housing a bespoke media wall for the 65" TV and sound bar. Deeply textured and with bronze accents. Matching L-shaped dark blue sofas and petrified wood side tables compliment the offset bronze and glass coffee table.
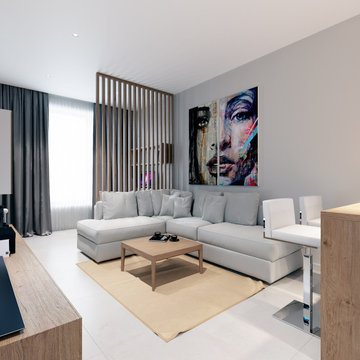
Дизайн-проект двухкомнатной квартиры в современном стиле
Exemple d'un salon blanc et bois tendance de taille moyenne avec une bibliothèque ou un coin lecture, un mur blanc, un sol en carrelage de céramique, aucune cheminée, un téléviseur indépendant, un sol blanc et du papier peint.
Exemple d'un salon blanc et bois tendance de taille moyenne avec une bibliothèque ou un coin lecture, un mur blanc, un sol en carrelage de céramique, aucune cheminée, un téléviseur indépendant, un sol blanc et du papier peint.

Exemple d'un salon éclectique avec un mur orange, moquette, un manteau de cheminée en carrelage, un sol blanc et du papier peint.

The great room is devoted to the entertainment of stunning views and meaningful conversation. The open floor plan connects seamlessly with family room, dining room, and a parlor. The two-sided fireplace hosts the entry on its opposite side.
Project Details // White Box No. 2
Architecture: Drewett Works
Builder: Argue Custom Homes
Interior Design: Ownby Design
Landscape Design (hardscape): Greey | Pickett
Landscape Design: Refined Gardens
Photographer: Jeff Zaruba
See more of this project here: https://www.drewettworks.com/white-box-no-2/
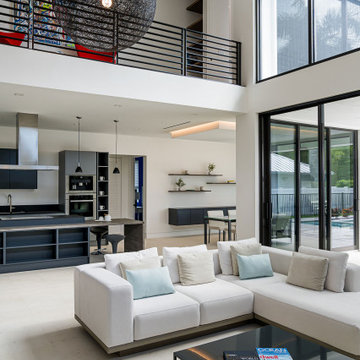
Idées déco pour un grand salon contemporain ouvert avec un sol en carrelage de céramique, un téléviseur fixé au mur et un sol blanc.
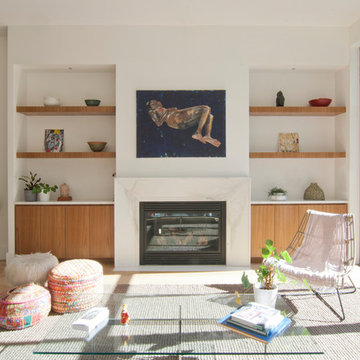
Cette image montre un salon design de taille moyenne et ouvert avec une salle de réception, un mur beige, parquet clair, une cheminée standard, un manteau de cheminée en pierre, aucun téléviseur et un sol blanc.

Cette image montre un grand salon minimaliste ouvert avec une salle de réception, un mur blanc, un sol en carrelage de porcelaine, une cheminée ribbon, un manteau de cheminée en pierre, aucun téléviseur et un sol blanc.

Inspiration pour un salon design de taille moyenne et ouvert avec un mur multicolore, parquet clair, un téléviseur encastré, aucune cheminée et un sol blanc.
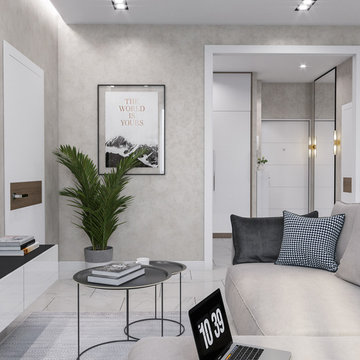
Cette image montre un salon design de taille moyenne et ouvert avec un mur beige, un sol en carrelage de céramique, un téléviseur fixé au mur et un sol blanc.
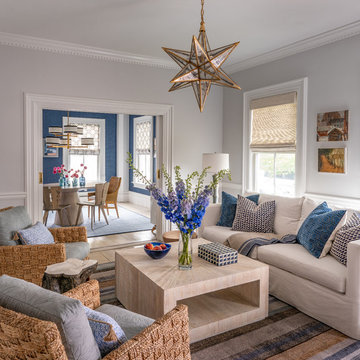
Photography by Eric Roth
Cette photo montre un salon bord de mer de taille moyenne et ouvert avec un mur gris, parquet clair, une cheminée standard, un manteau de cheminée en bois et un sol blanc.
Cette photo montre un salon bord de mer de taille moyenne et ouvert avec un mur gris, parquet clair, une cheminée standard, un manteau de cheminée en bois et un sol blanc.
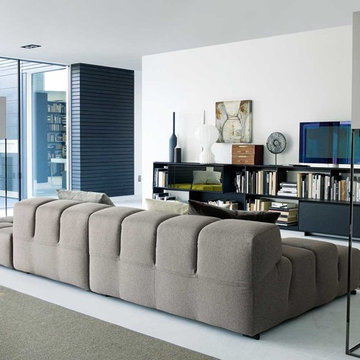
Exemple d'une salle de séjour tendance de taille moyenne avec un mur blanc, sol en béton ciré, aucune cheminée et un sol blanc.
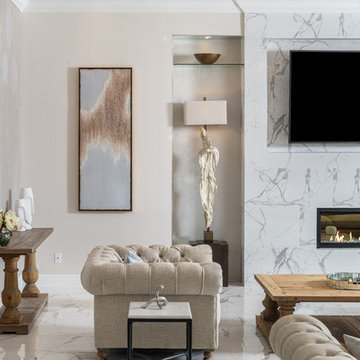
Family / Gathering room, located off the open concept kitchen and dining room. This room features a custom TV Wall, Oversized feature Chandeliercustom drapery and pillows.
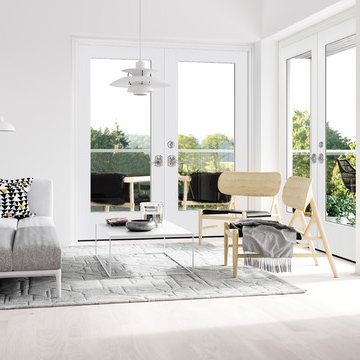
modern Scandinavian living room enjoying lots of natural light coming in through a pair of VistaGrande exterior fiberglass doors
Inspiration pour une véranda nordique de taille moyenne avec un sol en carrelage de céramique, un puits de lumière et un sol blanc.
Inspiration pour une véranda nordique de taille moyenne avec un sol en carrelage de céramique, un puits de lumière et un sol blanc.
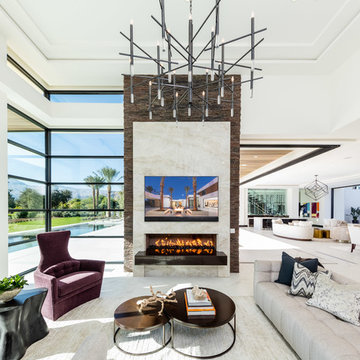
Exemple d'une salle de séjour tendance ouverte avec un mur blanc, une cheminée ribbon, un manteau de cheminée en pierre et un sol blanc.
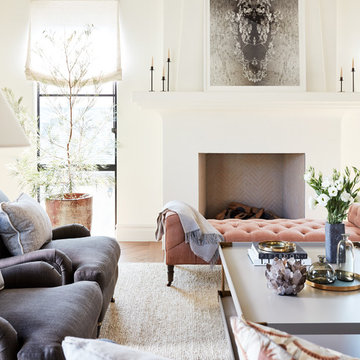
Photo by John Merkl
Idées déco pour un salon méditerranéen de taille moyenne et ouvert avec une salle de musique, un mur blanc, un sol en bois brun, une cheminée standard, un manteau de cheminée en plâtre et un sol blanc.
Idées déco pour un salon méditerranéen de taille moyenne et ouvert avec une salle de musique, un mur blanc, un sol en bois brun, une cheminée standard, un manteau de cheminée en plâtre et un sol blanc.
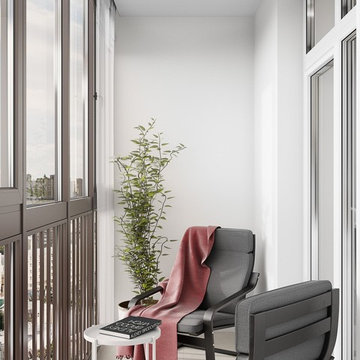
Как дизайнер нашел решение, вы можете узнать из статьи: http://lesh-84.ru/portfolio/moskovskiy-kvartal-46m

Idée de décoration pour un grand salon minimaliste fermé avec une salle de réception, un mur beige, un sol en marbre, aucune cheminée, aucun téléviseur et un sol blanc.
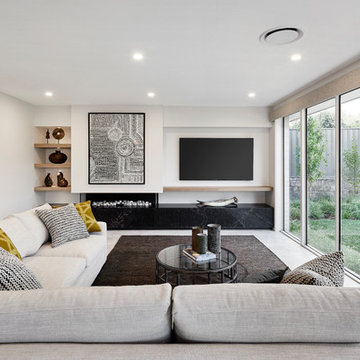
Exemple d'un salon tendance ouvert avec un mur blanc, une cheminée ribbon, un manteau de cheminée en plâtre, un téléviseur fixé au mur, un sol blanc et éclairage.
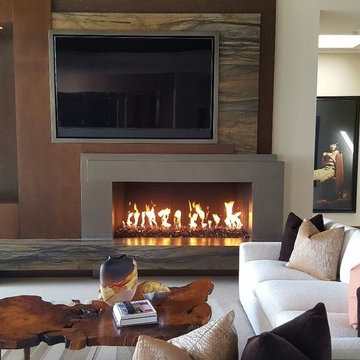
Réalisation d'un salon minimaliste de taille moyenne et fermé avec une salle de réception, un mur beige, un téléviseur fixé au mur, un sol en carrelage de porcelaine, une cheminée standard, un manteau de cheminée en plâtre et un sol blanc.
Idées déco de pièces à vivre avec un sol bleu et un sol blanc
6



