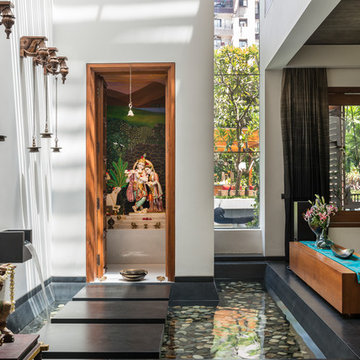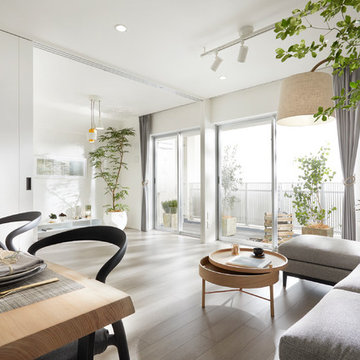Idées déco de pièces à vivre avec un sol bleu et un sol gris
Trier par :
Budget
Trier par:Populaires du jour
161 - 180 sur 46 009 photos
1 sur 3

Stoffer Photography
Inspiration pour un salon traditionnel de taille moyenne et fermé avec une salle de réception, un mur bleu, moquette, une cheminée standard, un manteau de cheminée en plâtre et un sol gris.
Inspiration pour un salon traditionnel de taille moyenne et fermé avec une salle de réception, un mur bleu, moquette, une cheminée standard, un manteau de cheminée en plâtre et un sol gris.
Tracey Bloxham - Inside Story Photography
Réalisation d'un petit salon champêtre ouvert avec un mur bleu, moquette, un sol gris et un téléviseur encastré.
Réalisation d'un petit salon champêtre ouvert avec un mur bleu, moquette, un sol gris et un téléviseur encastré.
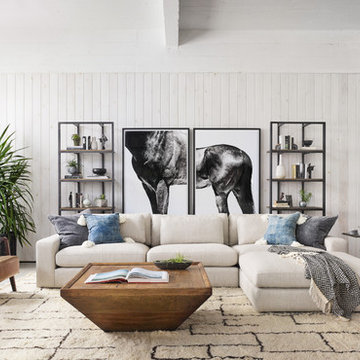
Inspiration pour un salon traditionnel avec une salle de musique, un mur blanc, sol en béton ciré et un sol gris.

This great entertaining space gives snackbar seating with a view of the TV. A sunken family room defines the space from the bar and gaming area. Photo by Space Crafting

This home started out as a remodel of a family’s beloved summer cottage. A fire started on the work site which caused irreparable damage. Needless to say, a remodel turned into a brand-new home. We were brought on board to help our clients re-imagine their summer haven. Windows were important to maximize the gorgeous lake view. Access to the lake was also very important, so an outdoor shower off the mudroom/laundry area with its own side entrance provided a nice beach entry for the kids. A large kitchen island open to dining and living was imperative for the family and the time they like to spend together. The master suite is on the main floor and three bedrooms upstairs, one of which has built-in bunks allows the kids to have their own area. While the original family cottage is no more, we were able to successfully help our clients begin again so they can start new memories.
- Jacqueline Southby Photography

Cette image montre une véranda traditionnelle avec une cheminée standard, un manteau de cheminée en métal, un puits de lumière, un sol gris et parquet peint.

Idées déco pour une grande salle de séjour rétro ouverte avec sol en béton ciré, une cheminée ribbon, un téléviseur fixé au mur et un sol gris.

1950's mid-century modern beach house built by architect Richard Leitch in Carpinteria, California. Leitch built two one-story adjacent homes on the property which made for the perfect space to share seaside with family. In 2016, Emily restored the homes with a goal of melding past and present. Emily kept the beloved simple mid-century atmosphere while enhancing it with interiors that were beachy and fun yet durable and practical. The project also required complete re-landscaping by adding a variety of beautiful grasses and drought tolerant plants, extensive decking, fire pits, and repaving the driveway with cement and brick.
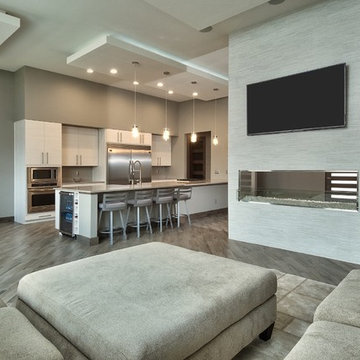
Cette photo montre un salon moderne de taille moyenne et fermé avec une salle de réception, un mur gris, parquet foncé, une cheminée double-face, un manteau de cheminée en plâtre, un téléviseur fixé au mur et un sol gris.
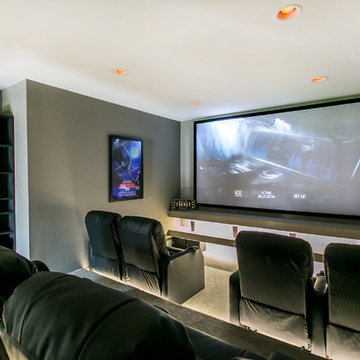
Karen Jackson Photography
Inspiration pour une salle de cinéma design de taille moyenne et fermée avec un mur gris, moquette, un écran de projection et un sol gris.
Inspiration pour une salle de cinéma design de taille moyenne et fermée avec un mur gris, moquette, un écran de projection et un sol gris.
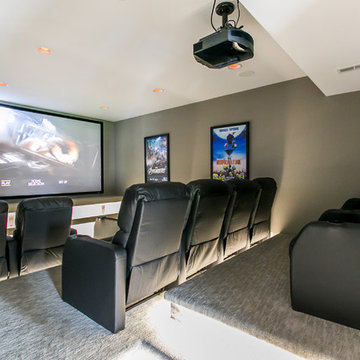
Karen Jackson Photography
Réalisation d'une salle de cinéma design de taille moyenne et fermée avec un mur gris, moquette, un écran de projection et un sol gris.
Réalisation d'une salle de cinéma design de taille moyenne et fermée avec un mur gris, moquette, un écran de projection et un sol gris.
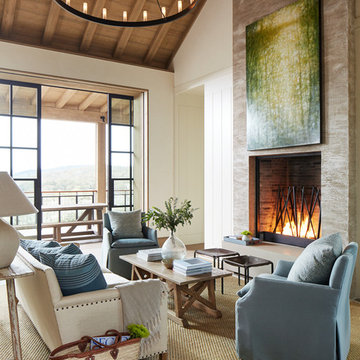
Photo Credit: John Merkl
Cette photo montre un salon nature fermé avec un mur blanc, sol en béton ciré, une cheminée standard et un sol gris.
Cette photo montre un salon nature fermé avec un mur blanc, sol en béton ciré, une cheminée standard et un sol gris.

Wohnhaus mit großzügiger Glasfassade, offenem Wohnbereich mit Kamin und Bibliothek. Fließender Übergang zwischen Innen und Außenbereich.
Außergewöhnliche Stahltreppe mit Glasgeländer.
Fotograf: Ralf Dieter Bischoff
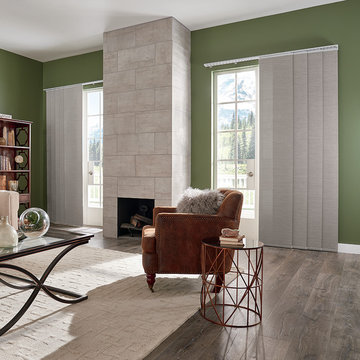
Idée de décoration pour un grand salon design ouvert avec une salle de réception, un sol en bois brun, aucune cheminée, un mur vert et un sol gris.
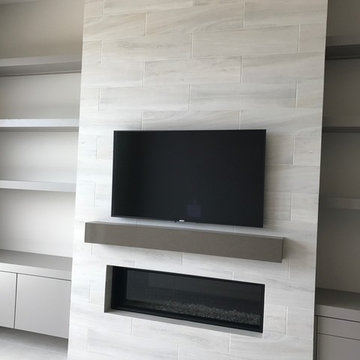
Hearth & Home Specialties, Inc
Exemple d'une salle de séjour tendance de taille moyenne et fermée avec un mur blanc, un sol en carrelage de céramique, une cheminée ribbon, un manteau de cheminée en carrelage et un sol gris.
Exemple d'une salle de séjour tendance de taille moyenne et fermée avec un mur blanc, un sol en carrelage de céramique, une cheminée ribbon, un manteau de cheminée en carrelage et un sol gris.
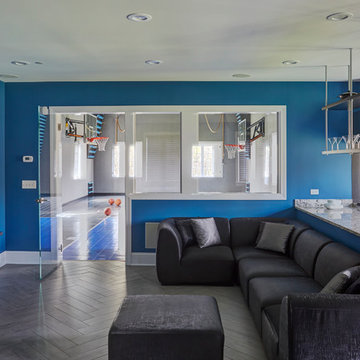
Photo Credit: Kaskel Photo
Idées déco pour une salle de séjour moderne de taille moyenne et ouverte avec un mur bleu, un sol en carrelage de porcelaine, un sol gris, salle de jeu et un téléviseur fixé au mur.
Idées déco pour une salle de séjour moderne de taille moyenne et ouverte avec un mur bleu, un sol en carrelage de porcelaine, un sol gris, salle de jeu et un téléviseur fixé au mur.
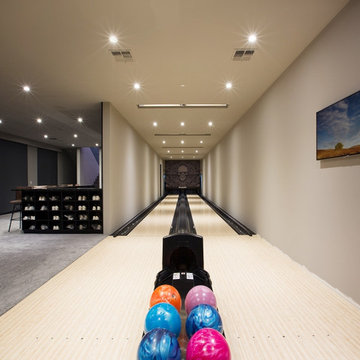
Cette image montre une grande salle de séjour minimaliste fermée avec salle de jeu, un mur beige, moquette, aucun téléviseur et un sol gris.
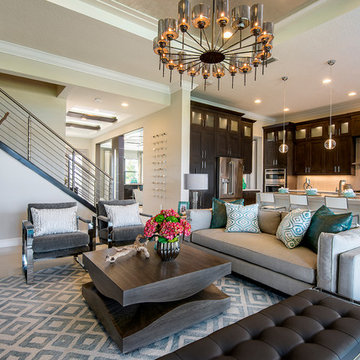
The kitchen living room open concept is in high demand when it comes to space planning and very accommodating for large families. We love the sophisticated yet comfortable vibes this space projects.
Idées déco de pièces à vivre avec un sol bleu et un sol gris
9




