Idées déco de pièces à vivre avec un sol bleu et un sol multicolore
Trier par :
Budget
Trier par:Populaires du jour
1 - 20 sur 8 384 photos
1 sur 3

La bibliothèque existante a été mise en valeur par une patine rouge laque sur l'extérieur tandis que les fonds et les tablettes sont peintes en noir mat.
Patine par Virginie Bastié.
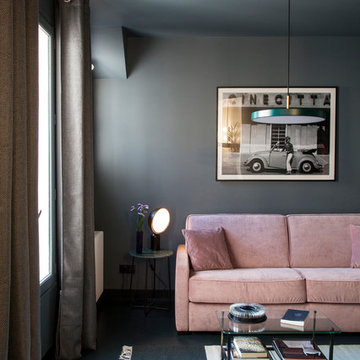
Bertrand Fompeyrine Photographe
Aménagement d'un salon contemporain avec un mur gris et un sol bleu.
Aménagement d'un salon contemporain avec un mur gris et un sol bleu.
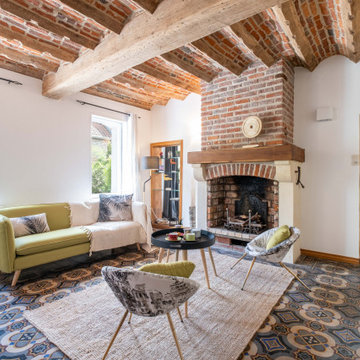
Réalisation d'un salon méditerranéen fermé avec un mur blanc, une cheminée standard, un manteau de cheminée en brique, un sol multicolore et poutres apparentes.
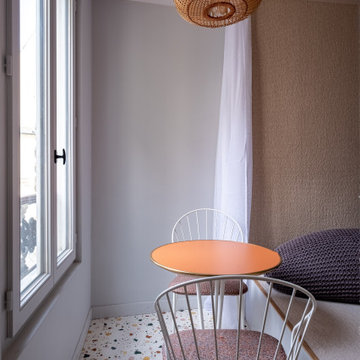
Idées déco pour un petit salon contemporain avec un mur gris, un sol en carrelage de porcelaine et un sol multicolore.
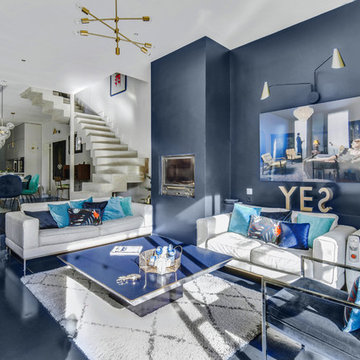
Exemple d'une grande salle de séjour tendance ouverte avec un mur bleu, une cheminée standard et un sol bleu.
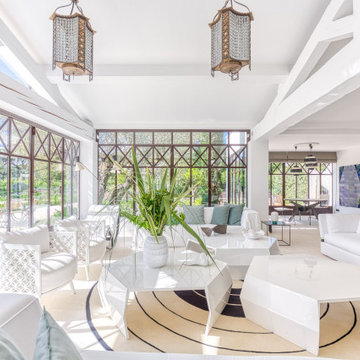
Photographe, Nice, alpes-maritimes, Var, visite virtuelle, 3D, PACA,
Aménagement d'une véranda contemporaine avec aucune cheminée, un plafond standard et un sol multicolore.
Aménagement d'une véranda contemporaine avec aucune cheminée, un plafond standard et un sol multicolore.
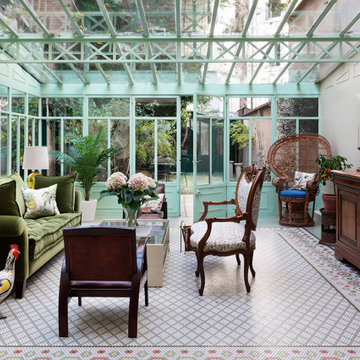
Open plan living room/conservatory.
colorful mosaic floor, conservatory,
Réalisation d'une véranda bohème avec un plafond en verre et un sol multicolore.
Réalisation d'une véranda bohème avec un plafond en verre et un sol multicolore.
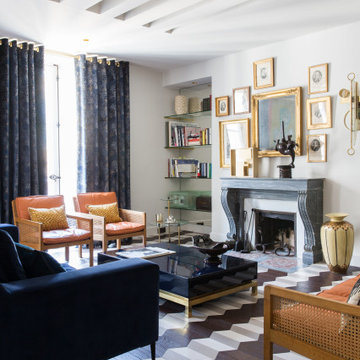
Exemple d'un salon éclectique avec un mur blanc, une cheminée standard et un sol multicolore.

A color-saturated family-friendly living room. Walls in Farrow & Ball's Brinjal, a rich eggplant that is punctuated by pops of deep aqua velvet. Custom-upholstered furniture and loads of custom throw pillows. A round hammered brass cocktail table anchors the space. Bright citron-green accents add a lively pop. Loads of layers in this richly colored living space make this a cozy, inviting place for the whole family.

We took advantage of the double volume ceiling height in the living room and added millwork to the stone fireplace, a reclaimed wood beam and a gorgeous, chandelier. The sliding doors lead out to the sundeck and the lake beyond. TV's mounted above fireplaces tend to be a little high for comfortable viewing from the sofa, so this tv is mounted on a pull down bracket for use when the fireplace is not turned on. Floating white oak shelves replaced upper cabinets above the bar area.

Large gray sectional paired with marble coffee table. Gold wire chairs with a corner fireplace. The ceiling is exposed wood beams and vaults towards the rest of the home. Four pairs of french doors offer lake views on two sides of the house.
Photographer: Martin Menocal

We juxtaposed bold colors and contemporary furnishings with the early twentieth-century interior architecture for this four-level Pacific Heights Edwardian. The home's showpiece is the living room, where the walls received a rich coat of blackened teal blue paint with a high gloss finish, while the high ceiling is painted off-white with violet undertones. Against this dramatic backdrop, we placed a streamlined sofa upholstered in an opulent navy velour and companioned it with a pair of modern lounge chairs covered in raspberry mohair. An artisanal wool and silk rug in indigo, wine, and smoke ties the space together.
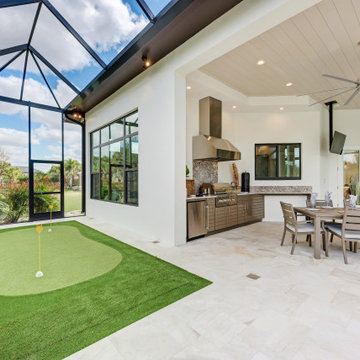
Inspiration pour une véranda design avec un plafond en verre et un sol multicolore.

FineCraft Contractors, Inc.
Harrison Design
Idées déco pour une petite salle de séjour mansardée ou avec mezzanine montagne avec un bar de salon, un mur beige, un sol en ardoise, un téléviseur fixé au mur, un sol multicolore, un plafond voûté et du lambris de bois.
Idées déco pour une petite salle de séjour mansardée ou avec mezzanine montagne avec un bar de salon, un mur beige, un sol en ardoise, un téléviseur fixé au mur, un sol multicolore, un plafond voûté et du lambris de bois.
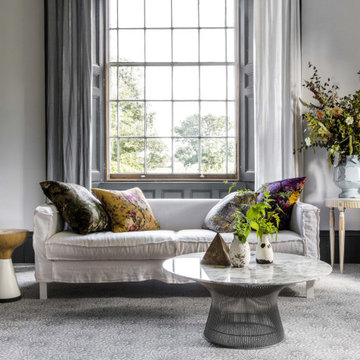
Innovative and inspiring, choose the soothing tones and design of the Quirky B Liberty Fabrics Capello Shell Mist Carpet to rejuvenate your home.
Réalisation d'un grand salon champêtre fermé avec un mur blanc, moquette et un sol bleu.
Réalisation d'un grand salon champêtre fermé avec un mur blanc, moquette et un sol bleu.

Aménagement d'une grande salle de séjour classique fermée avec un mur blanc, aucune cheminée et un sol multicolore.
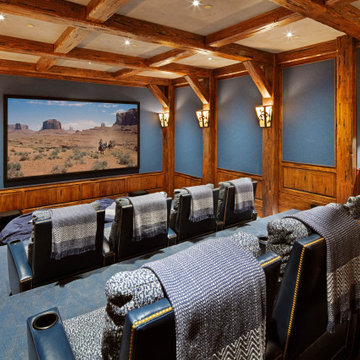
A divine Home Theater in this gorgeous mountain estate in Wolf Creek Ranch, Utah. Built by Cameo Homes Inc.
Cette photo montre une salle de cinéma montagne fermée avec un mur bleu, moquette, un écran de projection et un sol bleu.
Cette photo montre une salle de cinéma montagne fermée avec un mur bleu, moquette, un écran de projection et un sol bleu.

Lower Level Sitting Area
Réalisation d'un salon tradition avec aucune cheminée, un sol multicolore et un mur vert.
Réalisation d'un salon tradition avec aucune cheminée, un sol multicolore et un mur vert.
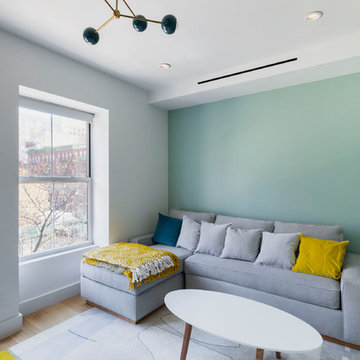
This is a gut renovation of a townhouse in Harlem.
Kate Glicksberg Photography
Aménagement d'une salle de séjour contemporaine de taille moyenne et fermée avec une bibliothèque ou un coin lecture, un mur multicolore, moquette, aucune cheminée et un sol multicolore.
Aménagement d'une salle de séjour contemporaine de taille moyenne et fermée avec une bibliothèque ou un coin lecture, un mur multicolore, moquette, aucune cheminée et un sol multicolore.

Réalisation d'un grand salon tradition ouvert avec une salle de réception, un mur gris, un sol en vinyl, une cheminée standard, un manteau de cheminée en pierre de parement, un sol multicolore et un plafond voûté.
Idées déco de pièces à vivre avec un sol bleu et un sol multicolore
1



