Idées déco de pièces à vivre avec un sol bleu et un sol rouge
Trier par :
Budget
Trier par:Populaires du jour
61 - 80 sur 3 149 photos
1 sur 3

The original ceiling, comprised of exposed wood deck and beams, was revealed after being concealed by a flat ceiling for many years. The beams and decking were bead blasted and refinished (the original finish being damaged by multiple layers of paint); the intact ceiling of another nearby Evans' home was used to confirm the stain color and technique.
Architect: Gene Kniaz, Spiral Architects
General Contractor: Linthicum Custom Builders
Photo: Maureen Ryan Photography
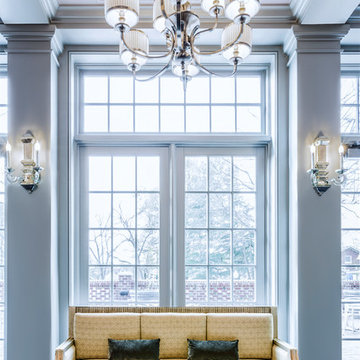
Cette image montre une véranda traditionnelle avec parquet foncé, un plafond standard et un sol bleu.
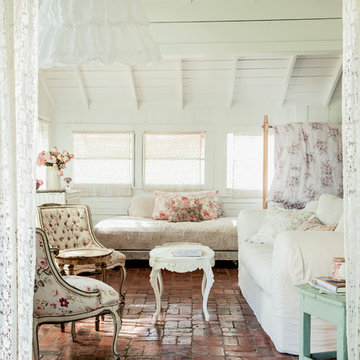
Photography by Amy Neunsinger
Exemple d'une véranda romantique avec un sol en brique, un plafond standard et un sol rouge.
Exemple d'une véranda romantique avec un sol en brique, un plafond standard et un sol rouge.

Silverleaf Project - Robert Burg Design
Cette photo montre un salon chic avec une salle de réception et un sol rouge.
Cette photo montre un salon chic avec une salle de réception et un sol rouge.
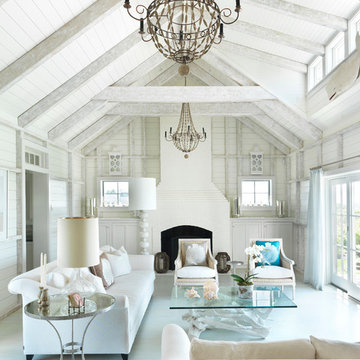
Defining a sense of place is a work of art by a team of excellent players(BPC architects and Cross Rip Builders) and the homeowner that bring their clear senses of who they are to the program is exquisitely interpreted here.
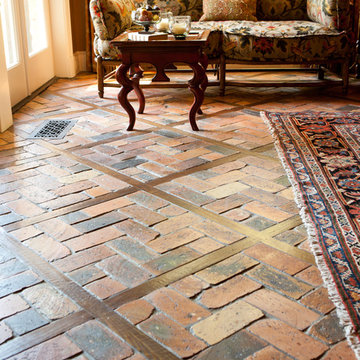
Reclaimed split brick pavers with wood pickets - a classic French-Brown floor. Please visit our website at www.french-brown.com to see more of our work.
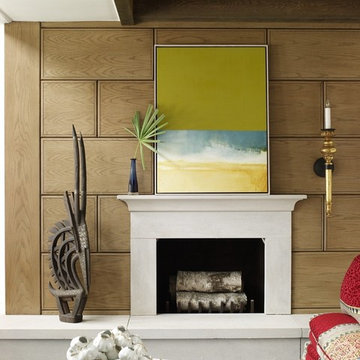
Abstract art above fireplace... note that this piece is leaning on the mantle, giving a less formal look.
This artist is offering limited edition prints. Please contact us for information: studio@trudymontgomery.com
Photo credit: Laura Moss
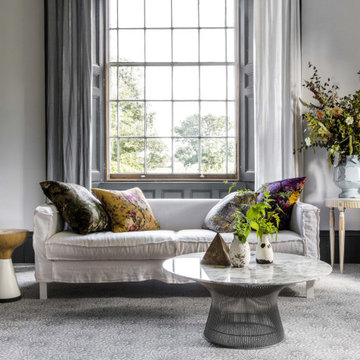
Innovative and inspiring, choose the soothing tones and design of the Quirky B Liberty Fabrics Capello Shell Mist Carpet to rejuvenate your home.
Réalisation d'un grand salon champêtre fermé avec un mur blanc, moquette et un sol bleu.
Réalisation d'un grand salon champêtre fermé avec un mur blanc, moquette et un sol bleu.
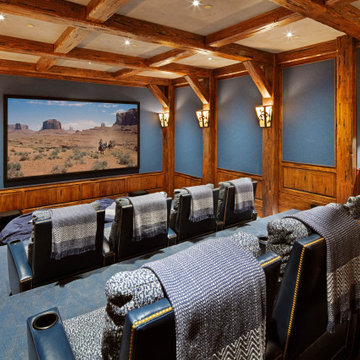
A divine Home Theater in this gorgeous mountain estate in Wolf Creek Ranch, Utah. Built by Cameo Homes Inc.
Cette photo montre une salle de cinéma montagne fermée avec un mur bleu, moquette, un écran de projection et un sol bleu.
Cette photo montre une salle de cinéma montagne fermée avec un mur bleu, moquette, un écran de projection et un sol bleu.

Rénovation complète de la partie jour ( Salon,Salle a manger, entrée) d'une villa de plus de 200m² dans les Hautes-Alpes. Nous avons conservé les tomettes au sol ainsi que les poutres apparentes.
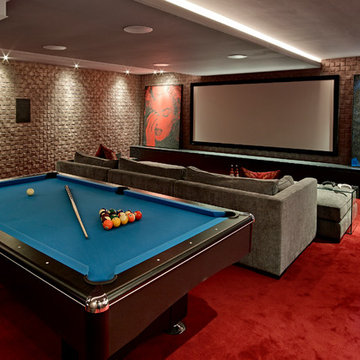
Idées déco pour une salle de cinéma contemporaine ouverte avec moquette, un écran de projection et un sol rouge.
Inspiration pour un salon méditerranéen avec un mur beige, un sol en brique et un sol rouge.

Karol Steczkowski | 860.770.6705 | www.toprealestatephotos.com
Exemple d'une salle de séjour chic avec une bibliothèque ou un coin lecture, un sol en bois brun, une cheminée standard, un manteau de cheminée en pierre et un sol rouge.
Exemple d'une salle de séjour chic avec une bibliothèque ou un coin lecture, un sol en bois brun, une cheminée standard, un manteau de cheminée en pierre et un sol rouge.
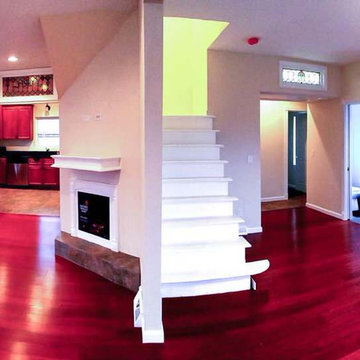
Idée de décoration pour un salon minimaliste fermé avec un mur beige, parquet en bambou, une cheminée standard et un sol rouge.
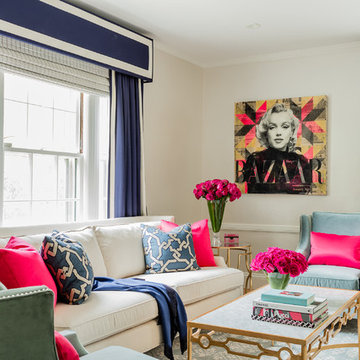
Réalisation d'un salon tradition de taille moyenne et ouvert avec un mur blanc, un sol en bois brun et un sol bleu.
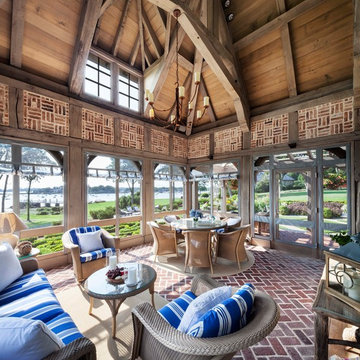
A sun-soaked screened porch boasts intricate timber framework, brick floors and infill, and 180-degree views of the harbor and the sound beyond.
Aménagement d'une grande véranda campagne avec un puits de lumière, un sol rouge et un sol en brique.
Aménagement d'une grande véranda campagne avec un puits de lumière, un sol rouge et un sol en brique.
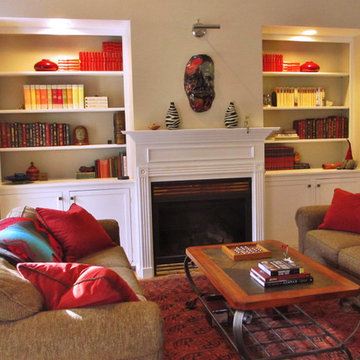
This transitional living room features built-ins surrounding a gas fireplace in front of which the spacious sofas provide an intimate seating area for conversation and games. The soft gray walls provide a neutral backdrop for vibrant pops of red and black used throughout from the one-of-a-kind artwork to the red and black books, throw pillows and blankets Continuing the color scheme the red and black area rug anchors the seating with the various finishes on the coffee table from tile to wood to wrought-iron legs finishing off this polished space.
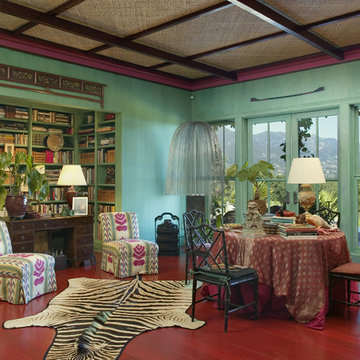
Tropical plantation architecture was the inspiration for this hilltop Montecito home. The plan objective was to showcase the owners' furnishings and collections while slowly unveiling the coastline and mountain views. A playful combination of colors and textures capture the spirit of island life and the eclectic tastes of the client.

Cette image montre un salon asiatique fermé avec une salle de réception, un mur blanc, parquet peint, une cheminée standard, un manteau de cheminée en béton et un sol bleu.

Réalisation d'un salon tradition avec un mur blanc, moquette, une cheminée standard, un sol bleu et boiseries.
Idées déco de pièces à vivre avec un sol bleu et un sol rouge
4



